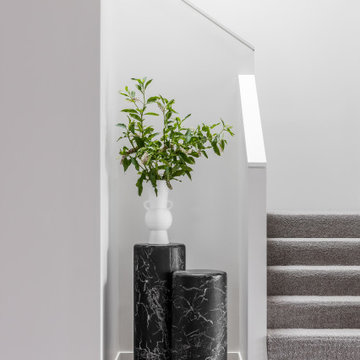19.819 fotos de escaleras en L
Filtrar por
Presupuesto
Ordenar por:Popular hoy
101 - 120 de 19.819 fotos
Artículo 1 de 2
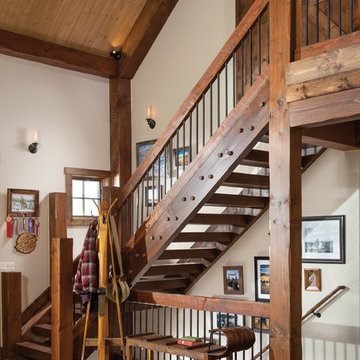
Wrought iron accents add interest to the hand-fitted timbers of this staircase. Produced By: PrecisionCraft Log & Timber Homes
Photos By: Longviews Studios, Inc.
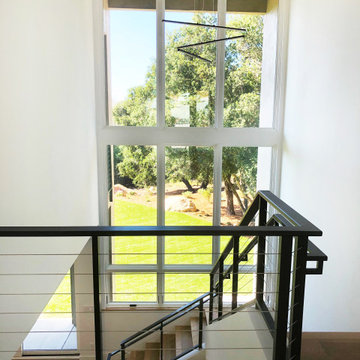
Modern hand-rails of black metal and cable for this dramatic staircase.
Modelo de escalera en L actual con escalones de madera, contrahuellas de madera y barandilla de metal
Modelo de escalera en L actual con escalones de madera, contrahuellas de madera y barandilla de metal

Timeless gray and white striped flatwoven stair runner to compliment the wrought iron stair railing.
Regan took advantage of this usable space by adding a custom entryway cabinet, a landing vignette in the foyer and a secondary office nook at the top of the stairs.
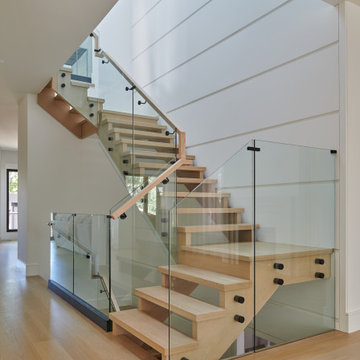
Diseño de escalera en L sin contrahuella con escalones de madera, barandilla de vidrio y panelado
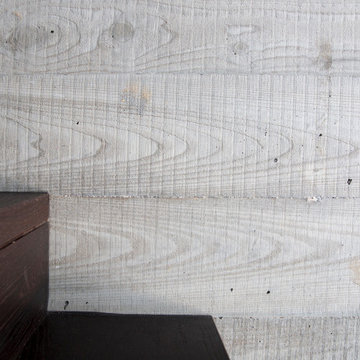
Open stair has simple wood treads and risers against a poured-in-place board-formed concrete wall.
Diseño de escalera en L minimalista de tamaño medio con escalones de madera, contrahuellas de madera y barandilla de metal
Diseño de escalera en L minimalista de tamaño medio con escalones de madera, contrahuellas de madera y barandilla de metal
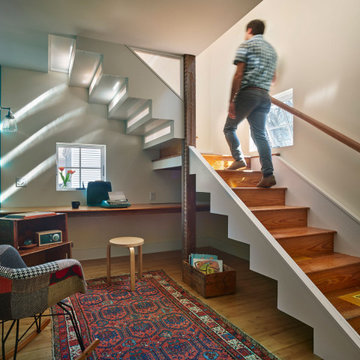
Foto de escalera en L bohemia de tamaño medio con escalones de madera, contrahuellas de madera y barandilla de madera
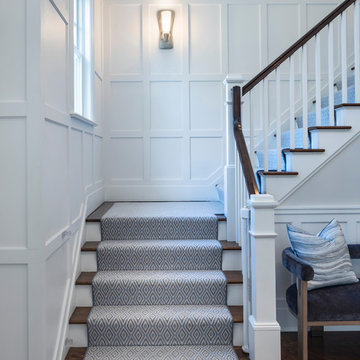
John Neitzel
Diseño de escalera en L tradicional renovada grande con escalones enmoquetados, contrahuellas enmoquetadas y barandilla de madera
Diseño de escalera en L tradicional renovada grande con escalones enmoquetados, contrahuellas enmoquetadas y barandilla de madera

Formal front entry with built in bench seating, coat closet, and restored stair case. Walls were painted a warm white, with new modern statement chandelier overhead.
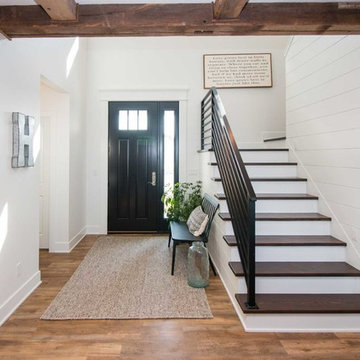
Ejemplo de escalera en L de estilo de casa de campo de tamaño medio con escalones de madera, contrahuellas de madera pintada y barandilla de metal
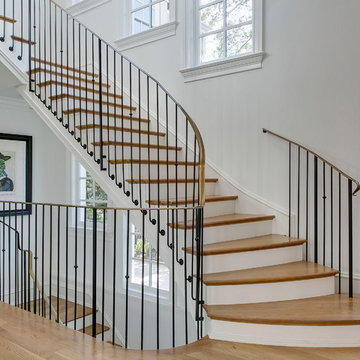
Imagen de escalera en L clásica renovada con escalones de madera, contrahuellas de madera y barandilla de metal
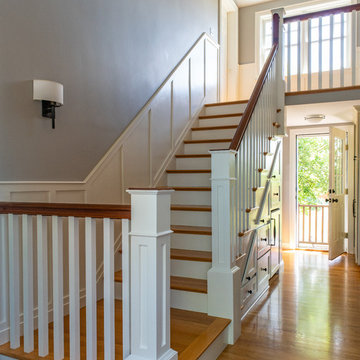
Size doesn’t matter when it comes to quality of design. For this petite Cape-style home along the Eagle River in Ipswich, Massachusetts, we focused on creating a warm, inviting space designed for family living. Radiating from the kitchen – the “heart” of the home – we created connections to all the other spaces in the home: eating areas, living areas, the mudroom and entries, even the upstairs. Details like the highly functional yet utterly charming under-the-stairs drawers and cupboards make this house extra special while the open floor plan gives it a big house feel without sacrificing coziness. In 2018, the home was updated with interior trim details, including new shaker paneling on the staircase and custom newel post, a TV built-in with shelves and drawers and beadboard back, and a half wall bookshelf with columns to replace the wall dividing the living room from dining room. The client also wanted a gas fireplace to enjoy during the winter, but didn't want to lose their beautiful marsh views. We designed the fireplace to go below the window, vented out the rear, with pebbled tile surround and benches flanking either side for storage.
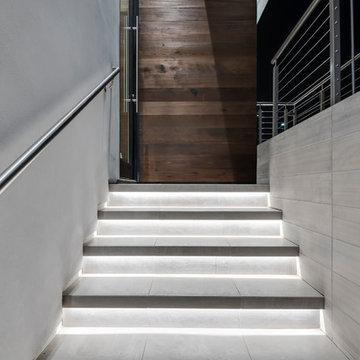
Nader Essa Photography
Foto de escalera en L moderna de tamaño medio con escalones con baldosas, contrahuellas con baldosas y/o azulejos y barandilla de metal
Foto de escalera en L moderna de tamaño medio con escalones con baldosas, contrahuellas con baldosas y/o azulejos y barandilla de metal
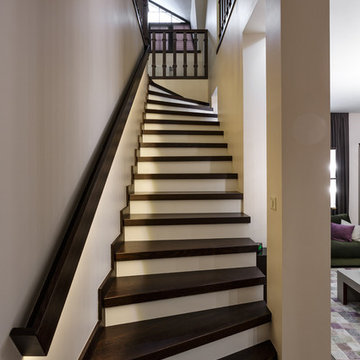
Алексей Трофимов
Foto de escalera en L tradicional con escalones de madera y barandilla de madera
Foto de escalera en L tradicional con escalones de madera y barandilla de madera
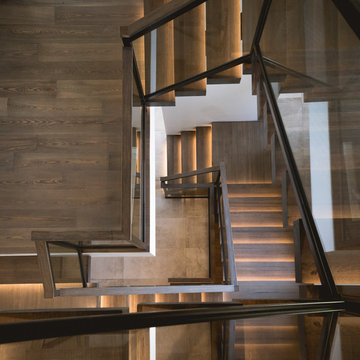
Description: Interior Design by Neal Stewart Designs ( http://nealstewartdesigns.com/). Architecture by Stocker Hoesterey Montenegro Architects ( http://www.shmarchitects.com/david-stocker-1/). Built by Coats Homes (www.coatshomes.com). Photography by Costa Christ Media ( https://www.costachrist.com/).
Others who worked on this project: Stocker Hoesterey Montenegro
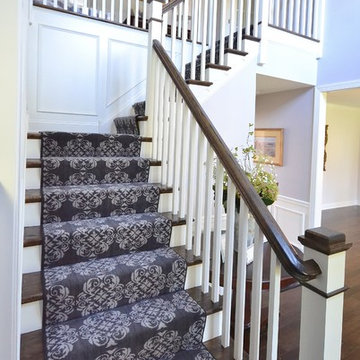
All new hardwood floors were installed as well as the stairs being refinished to match. New railings, posts, and spindles for the stairs and the foyer gets a whole new look. So much happened in this remodel it can’t all be listed. This new kitchen and basically new 1st floor were well designed and turned out looking fresh and stylish.
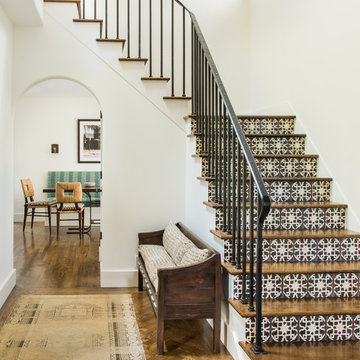
Photo- Lisa Romerein
Modelo de escalera en L mediterránea con escalones de madera, contrahuellas con baldosas y/o azulejos y barandilla de metal
Modelo de escalera en L mediterránea con escalones de madera, contrahuellas con baldosas y/o azulejos y barandilla de metal
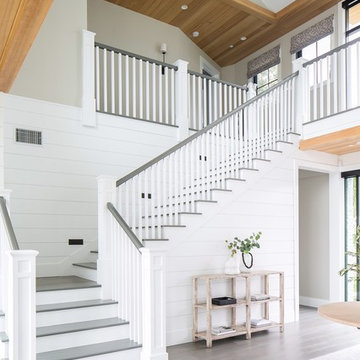
Imagen de escalera en L clásica renovada de tamaño medio con escalones de madera pintada, contrahuellas de madera pintada y barandilla de madera
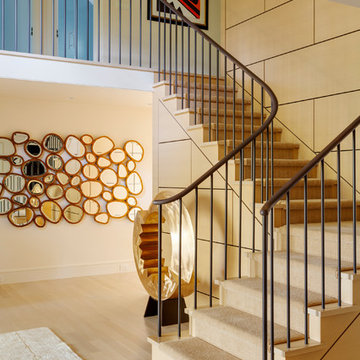
View of stair
Diseño de escalera en L clásica renovada de tamaño medio con escalones de madera, contrahuellas de madera y barandilla de madera
Diseño de escalera en L clásica renovada de tamaño medio con escalones de madera, contrahuellas de madera y barandilla de madera
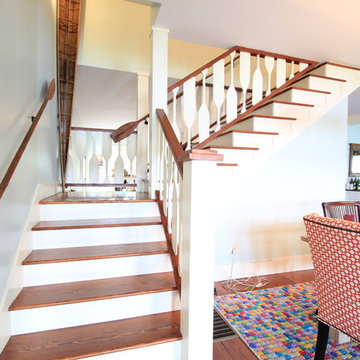
Custom built oar railings with wood top and bottom rails. Wood treads with white risers.
Foto de escalera en L costera grande con escalones de madera, contrahuellas de madera pintada y barandilla de madera
Foto de escalera en L costera grande con escalones de madera, contrahuellas de madera pintada y barandilla de madera
19.819 fotos de escaleras en L
6
