1.387 fotos de escaleras en L pequeñas
Filtrar por
Presupuesto
Ordenar por:Popular hoy
121 - 140 de 1387 fotos
Artículo 1 de 3
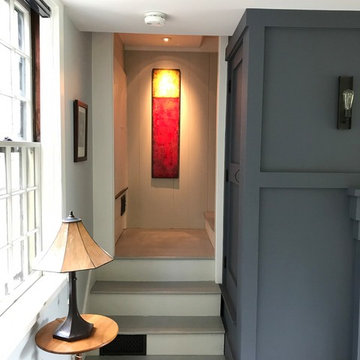
The new owners of this house in Harvard, Massachusetts loved its location and authentic Shaker characteristics, but weren’t fans of its curious layout. A dated first-floor full bathroom could only be accessed by going up a few steps to a landing, opening the bathroom door and then going down the same number of steps to enter the room. The dark kitchen faced the driveway to the north, rather than the bucolic backyard fields to the south. The dining space felt more like an enlarged hall and could only comfortably seat four. Upstairs, a den/office had a woefully low ceiling; the master bedroom had limited storage, and a sad full bathroom featured a cramped shower.
KHS proposed a number of changes to create an updated home where the owners could enjoy cooking, entertaining, and being connected to the outdoors from the first-floor living spaces, while also experiencing more inviting and more functional private spaces upstairs.
On the first floor, the primary change was to capture space that had been part of an upper-level screen porch and convert it to interior space. To make the interior expansion seamless, we raised the floor of the area that had been the upper-level porch, so it aligns with the main living level, and made sure there would be no soffits in the planes of the walls we removed. We also raised the floor of the remaining lower-level porch to reduce the number of steps required to circulate from it to the newly expanded interior. New patio door systems now fill the arched openings that used to be infilled with screen. The exterior interventions (which also included some new casement windows in the dining area) were designed to be subtle, while affording significant improvements on the interior. Additionally, the first-floor bathroom was reconfigured, shifting one of its walls to widen the dining space, and moving the entrance to the bathroom from the stair landing to the kitchen instead.
These changes (which involved significant structural interventions) resulted in a much more open space to accommodate a new kitchen with a view of the lush backyard and a new dining space defined by a new built-in banquette that comfortably seats six, and -- with the addition of a table extension -- up to eight people.
Upstairs in the den/office, replacing the low, board ceiling with a raised, plaster, tray ceiling that springs from above the original board-finish walls – newly painted a light color -- created a much more inviting, bright, and expansive space. Re-configuring the master bath to accommodate a larger shower and adding built-in storage cabinets in the master bedroom improved comfort and function. A new whole-house color palette rounds out the improvements.
Photos by Katie Hutchison
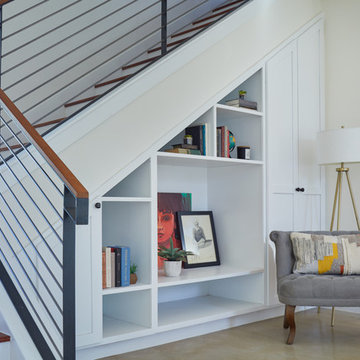
Leonid Furmansky
Ejemplo de escalera en L minimalista pequeña con escalones de madera, contrahuellas de madera pintada y barandilla de varios materiales
Ejemplo de escalera en L minimalista pequeña con escalones de madera, contrahuellas de madera pintada y barandilla de varios materiales
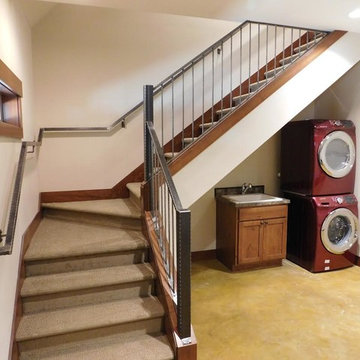
New project - we call them garageominiums :) Garage with Mother In Law at Sun Country Golf Course in Cle Elum, WA
Exterior - Exercise room, stained concrete floors and custom fabricated metal stair railing
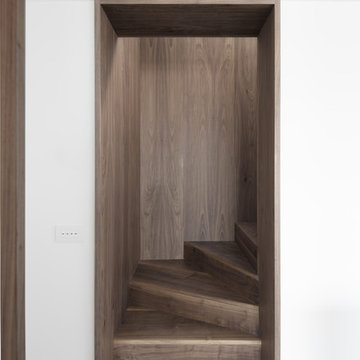
Studio DiDeA
Modelo de escalera en L actual pequeña con escalones de madera y contrahuellas de madera
Modelo de escalera en L actual pequeña con escalones de madera y contrahuellas de madera
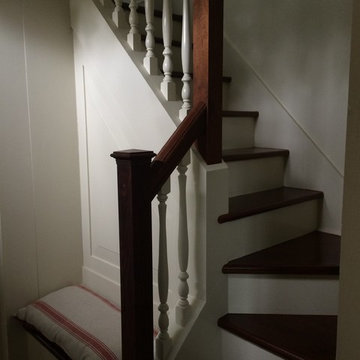
Diseño de escalera en L de estilo de casa de campo pequeña con escalones de madera y contrahuellas de madera pintada
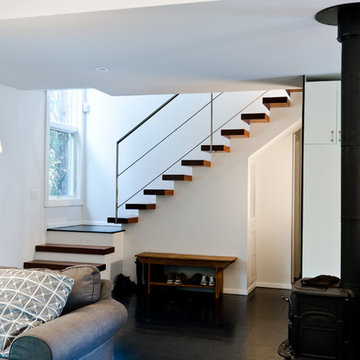
jonathan foster
Imagen de escalera en L moderna pequeña con escalones de madera y contrahuellas de madera pintada
Imagen de escalera en L moderna pequeña con escalones de madera y contrahuellas de madera pintada
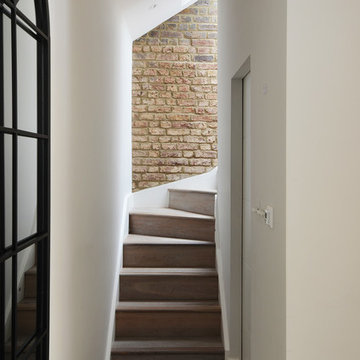
The internal spirally-shaped staircase wrapping around the two bathrooms leads to the Master bedroom ensuite at the upper level - Daniele Petteno Architecture Workshop
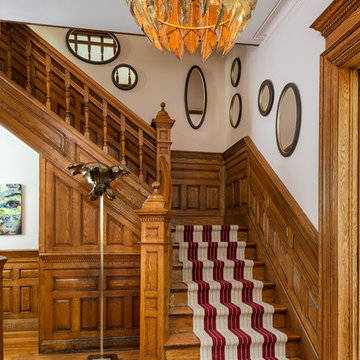
Brandon Barre & Gillian Jackson
Modelo de escalera en L clásica pequeña con escalones de madera, contrahuellas de madera y barandilla de madera
Modelo de escalera en L clásica pequeña con escalones de madera, contrahuellas de madera y barandilla de madera
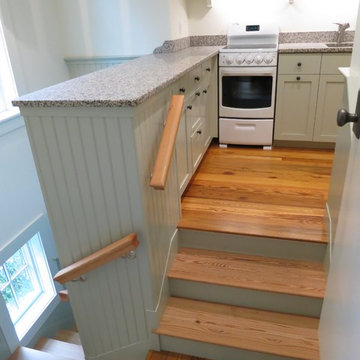
Another view of the kitchen coming up the staircase. We carried the wainscoting around the staircase and under the countertop for continuity.
Imagen de escalera en L clásica renovada pequeña con escalones de madera y contrahuellas de madera pintada
Imagen de escalera en L clásica renovada pequeña con escalones de madera y contrahuellas de madera pintada
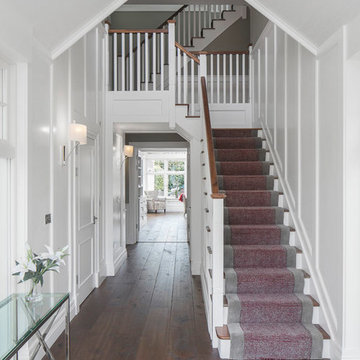
Gareth Byrne Photography
Diseño de escalera en L tradicional renovada pequeña con escalones de madera, contrahuellas de madera y barandilla de madera
Diseño de escalera en L tradicional renovada pequeña con escalones de madera, contrahuellas de madera y barandilla de madera
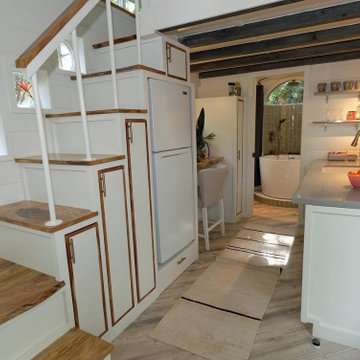
Hawaiian mango locally sourced for the stair treads, sanded so its buttery smooth and warm on your feet. This is a storage staircase with closet and bookshelf that faces the seating area. no space is waisted.
I love working with clients that have ideas that I have been waiting to bring to life. All of the owner requests were things I had been wanting to try in an Oasis model. The table and seating area in the circle window bump out that normally had a bar spanning the window; the round tub with the rounded tiled wall instead of a typical angled corner shower; an extended loft making a big semi circle window possible that follows the already curved roof. These were all ideas that I just loved and was happy to figure out. I love how different each unit can turn out to fit someones personality.
The Oasis model is known for its giant round window and shower bump-out as well as 3 roof sections (one of which is curved). The Oasis is built on an 8x24' trailer. We build these tiny homes on the Big Island of Hawaii and ship them throughout the Hawaiian Islands.
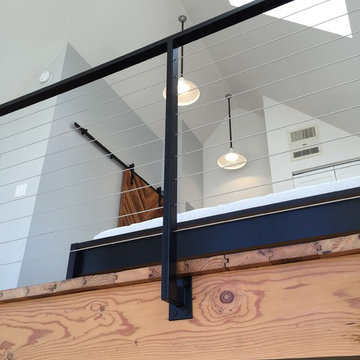
An honest expression of the details.....I love the exposed wood decking and how they interlock.
Diseño de escalera en L pequeña con escalones de madera y contrahuellas de madera
Diseño de escalera en L pequeña con escalones de madera y contrahuellas de madera
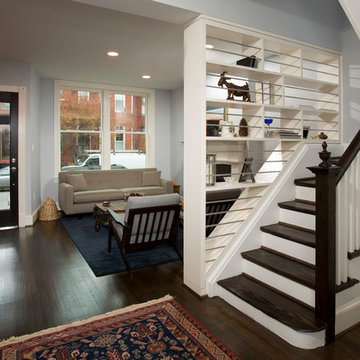
Greg Hadley
Foto de escalera en L tradicional renovada pequeña con escalones de madera y contrahuellas de madera pintada
Foto de escalera en L tradicional renovada pequeña con escalones de madera y contrahuellas de madera pintada
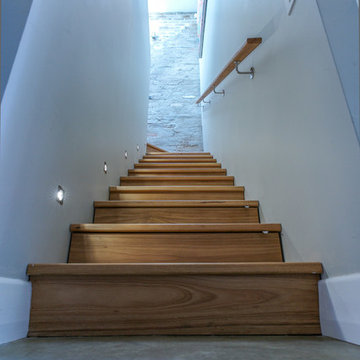
This stair has hidden drawers so you can sit and put your shoes on. Thee is a skylight above the stair which lights up the exposed brick party wall. Always great to contrast the new smooth walls with some of the old rustic walls - gives the space loads of character.
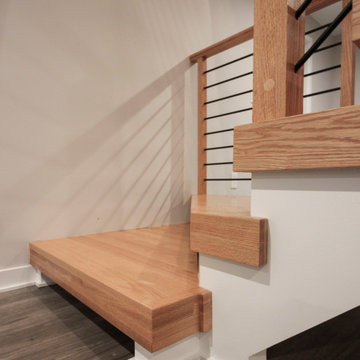
Challenging space constraints and owners desire for a sleek and sturdy staircase became the inspirational requirements for a very custom staircase featuring no risers, 2" thick oak treads with 4" nose drops, 2 solid stringers, and horizontal metal balusters with a modern oak rail profile. Instead of creating a traditional landing pad at the corner, the first two steps were designed as winders of trapezoid shape (they require less space within code) and the remaining steps were designed as rectangular steps to fit the narrow space. CSC 1976-2023 © Century Stair Company ® All rights reserved.
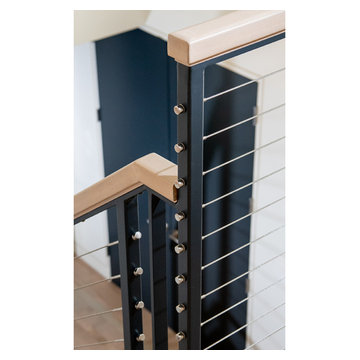
custom stair handrail detail
Imagen de escalera en L moderna pequeña con escalones de madera, contrahuellas de metal y barandilla de cable
Imagen de escalera en L moderna pequeña con escalones de madera, contrahuellas de metal y barandilla de cable
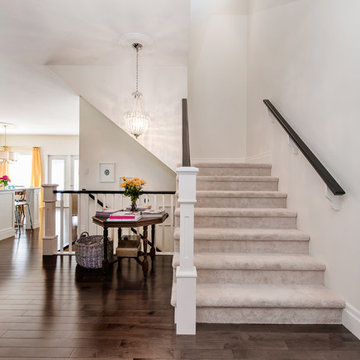
Photography by D & M images
Imagen de escalera en L contemporánea pequeña con escalones enmoquetados, contrahuellas enmoquetadas y barandilla de madera
Imagen de escalera en L contemporánea pequeña con escalones enmoquetados, contrahuellas enmoquetadas y barandilla de madera
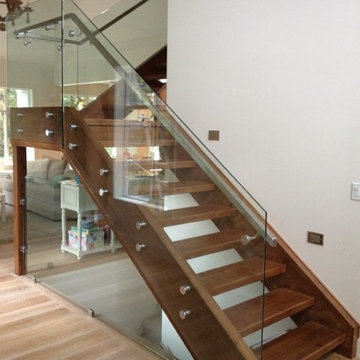
Foto de escalera en L actual pequeña sin contrahuella con escalones de madera
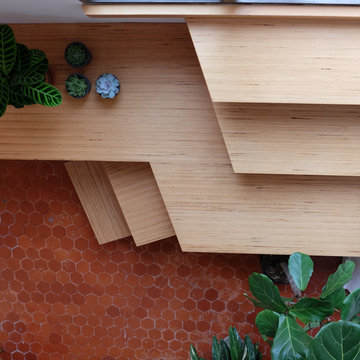
La Lanterne - la sensation de bien-être à habiter
Rénovation complète d’un appartement marseillais du centre-ville avec une approche très singulière et inédite « d'architecte artisan ». Le processus de conception est in situ, et « menuisé main », afin de proposer un habitat transparent et qui fait la part belle au bois!
Situé au quatrième et dernier étage d'un immeuble de type « trois fenêtres » en façade sur rue, 60m2 acquis sous la forme très fragmentée d'anciennes chambres de bonnes et débarras sous pente, cette situation à permis de délester les cloisons avec comme pari majeur de placer les pièces d'eau les plus intimes, au cœur d'une « maison » voulue traversante et transparente.
Les pièces d'eau sont devenues comme un petit pavillon « lanterne » à la fois discret bien que central, aux parois translucides orientées sur chacune des pièces qu'il contribue à définir, agrandir et éclairer :
• entrée avec sa buanderie cachée,
• bibliothèque pour la pièce à vivre
• grande chambre transformable en deux
• mezzanine au plus près des anciens mâts de bateau devenus les poutres et l'âme de la toiture et du plafond.
• cage d’escalier devenue elle aussi paroi translucide pour intégrer le puit de lumière naturelle.
Et la terrasse, surélevée d'un mètre par rapport à l'ensemble, au lieu d'en être coupée, lui donne, en contrepoint des hauteurs sous pente, une sensation « cosy » de contenance.
Tout le travail sur mesure en bois a été « menuisé » in situ par l’architecte-artisan lui-même (pratique autodidacte grâce à son collectif d’architectes làBO et son père menuisier). Au résultat : la sédimentation, la sculpture progressive voire même le « jardinage » d'un véritable lieu, plutôt que la « livraison » d'un espace préconçu.
Le lieu conçu non seulement de façon très visuelle, mais aussi très hospitalière pour accueillir et marier les présences des corps, des volumes, des matières et des lumières :
la pierre naturelle du mur maître, le bois vieilli des poutres, les tomettes au sol, l’acier, le verre, le polycarbonate, le sycomore et le hêtre.
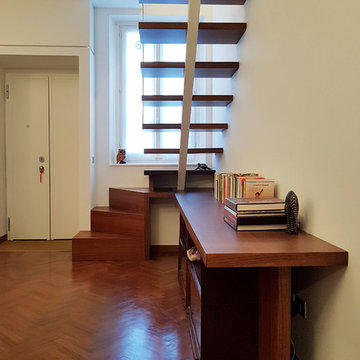
Vista del soggiorno. Particolare della scala e del mensolone collegato ai gradini monoblocco in legno massello.
Ejemplo de escalera en L minimalista pequeña con escalones de madera, contrahuellas de madera y barandilla de metal
Ejemplo de escalera en L minimalista pequeña con escalones de madera, contrahuellas de madera y barandilla de metal
1.387 fotos de escaleras en L pequeñas
7