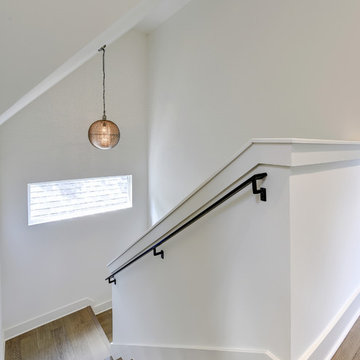1.387 fotos de escaleras en L pequeñas
Filtrar por
Presupuesto
Ordenar por:Popular hoy
101 - 120 de 1387 fotos
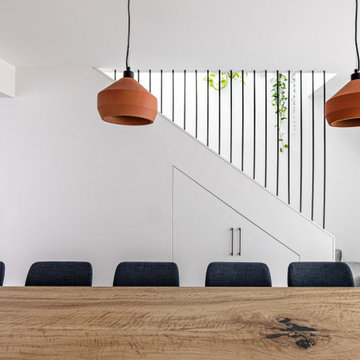
Diseño de escalera en L contemporánea pequeña con escalones enmoquetados, contrahuellas enmoquetadas y barandilla de metal
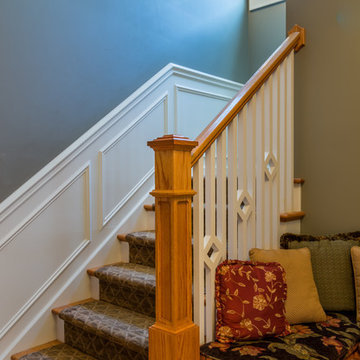
Ejemplo de escalera en L clásica pequeña con escalones de madera, contrahuellas de madera, barandilla de madera y panelado

Acoustics from exposed hardwood floors are managed via upholstered furniture, window treatments and on the stair treads. Brass lighting fixtures impart an element of contrast.
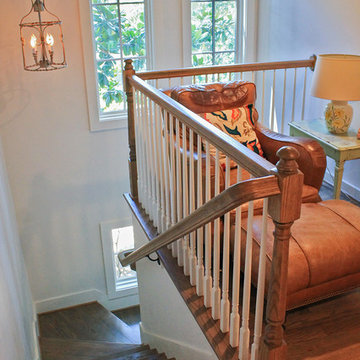
Home Remodeling Birmingham Alabama
Mountain Brook Whole House Remodel
Staircase
Modelo de escalera en L de estilo americano pequeña con escalones de madera, contrahuellas de madera pintada y barandilla de madera
Modelo de escalera en L de estilo americano pequeña con escalones de madera, contrahuellas de madera pintada y barandilla de madera
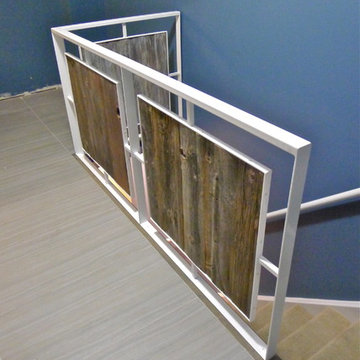
© Randall KRAMER 2014
Diseño de escalera en L actual pequeña con escalones enmoquetados y contrahuellas enmoquetadas
Diseño de escalera en L actual pequeña con escalones enmoquetados y contrahuellas enmoquetadas
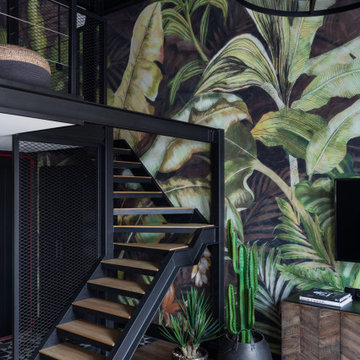
Imagen de escalera en L industrial pequeña con escalones de madera, contrahuellas de metal y barandilla de metal
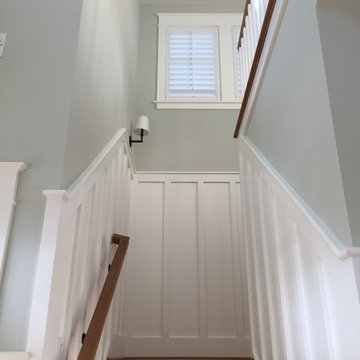
Lighting , Shades of Light
Ejemplo de escalera en L marinera pequeña
Ejemplo de escalera en L marinera pequeña
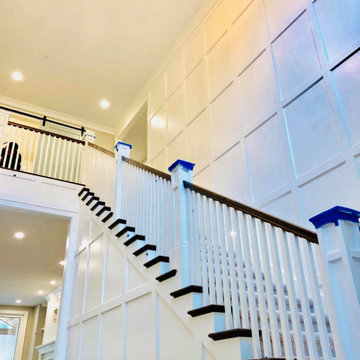
Diseño de escalera en L tradicional renovada pequeña con escalones de madera, contrahuellas enmoquetadas, barandilla de madera y madera
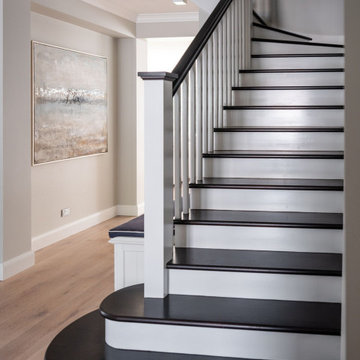
Beautiful L-Shaped dual tone staircase leading from entryway to upstairs landing.
Imagen de escalera en L actual pequeña con escalones de madera, contrahuellas de madera pintada y barandilla de madera
Imagen de escalera en L actual pequeña con escalones de madera, contrahuellas de madera pintada y barandilla de madera
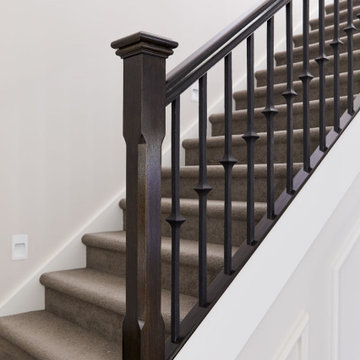
Diseño de escalera en L tradicional pequeña con escalones enmoquetados, contrahuellas enmoquetadas y barandilla de madera
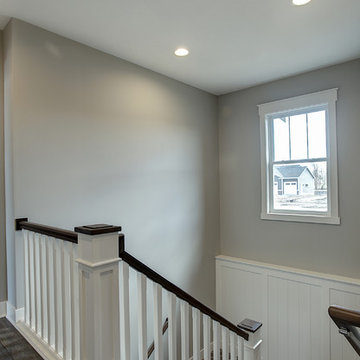
Ejemplo de escalera en L de estilo americano pequeña con escalones enmoquetados, contrahuellas enmoquetadas y barandilla de madera
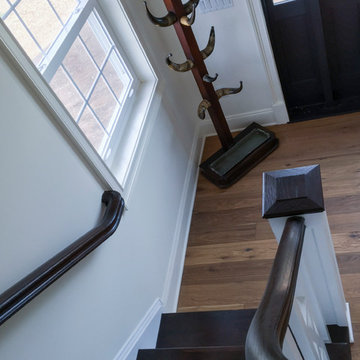
We had the wonderful opportunity to build this sophisticated staircase in one of the state-of-the-art Fitness Center
offered by a very discerning golf community in Loudoun County; we demonstrate with this recent sample our superior
craftsmanship and expertise in designing and building this fine custom-crafted stairway. Our design/manufacturing
team was able to bring to life blueprints provided to the selected builder; it matches perfectly the designer’s goal to
create a setting of refined and relaxed elegance. CSC 1976-2020 © Century Stair Company ® All rights reserved.
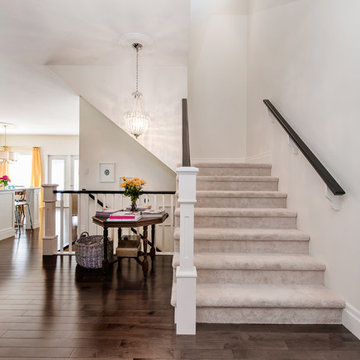
Photography by D & M images
Imagen de escalera en L contemporánea pequeña con escalones enmoquetados, contrahuellas enmoquetadas y barandilla de madera
Imagen de escalera en L contemporánea pequeña con escalones enmoquetados, contrahuellas enmoquetadas y barandilla de madera
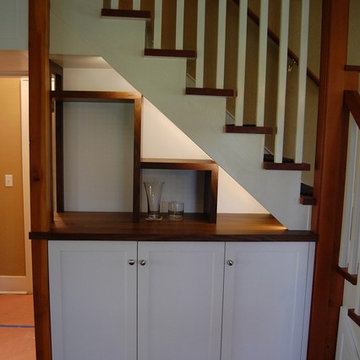
Efficient use of space, we turned an under stair closet into a beautiful display area and additional storage.
Modelo de escalera en L de estilo americano pequeña con escalones de madera y contrahuellas de madera
Modelo de escalera en L de estilo americano pequeña con escalones de madera y contrahuellas de madera
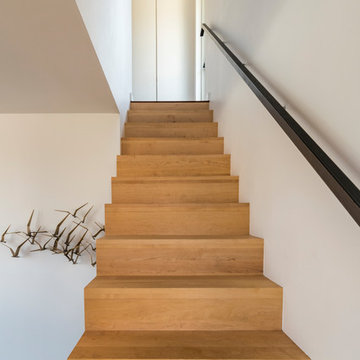
A couple wanted a weekend retreat without spending a majority of their getaway in an automobile. Therefore, a lot was purchased along the Rocky River with the vision of creating a nearby escape less than five miles away from their home. This 1,300 sf 24’ x 24’ dwelling is divided into a four square quadrant with the goal to create a variety of interior and exterior experiences while maintaining a rather small footprint.
Typically, when going on a weekend retreat one has the drive time to decompress. However, without this, the goal was to create a procession from the car to the house to signify such change of context. This concept was achieved through the use of a wood slatted screen wall which must be passed through. After winding around a collection of poured concrete steps and walls one comes to a wood plank bridge and crosses over a Japanese garden leaving all the stresses of the daily world behind.
The house is structured around a nine column steel frame grid, which reinforces the impression one gets of the four quadrants. The two rear quadrants intentionally house enclosed program space but once passed through, the floor plan completely opens to long views down to the mouth of the river into Lake Erie.
On the second floor the four square grid is stacked with one quadrant removed for the two story living area on the first floor to capture heightened views down the river. In a move to create complete separation there is a one quadrant roof top office with surrounding roof top garden space. The rooftop office is accessed through a unique approach by exiting onto a steel grated staircase which wraps up the exterior facade of the house. This experience provides an additional retreat within their weekend getaway, and serves as the apex of the house where one can completely enjoy the views of Lake Erie disappearing over the horizon.
Visually the house extends into the riverside site, but the four quadrant axis also physically extends creating a series of experiences out on the property. The Northeast kitchen quadrant extends out to become an exterior kitchen & dining space. The two-story Northwest living room quadrant extends out to a series of wrap around steps and lounge seating. A fire pit sits in this quadrant as well farther out in the lawn. A fruit and vegetable garden sits out in the Southwest quadrant in near proximity to the shed, and the entry sequence is contained within the Southeast quadrant extension. Internally and externally the whole house is organized in a simple and concise way and achieves the ultimate goal of creating many different experiences within a rationally sized footprint.
Photo: Sergiu Stoian
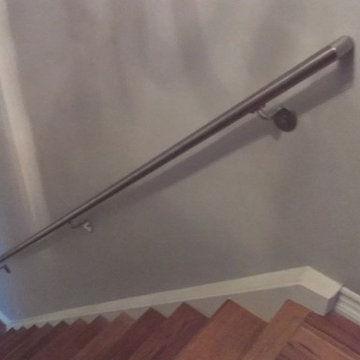
Imagen de escalera en L actual pequeña con escalones de madera y contrahuellas de madera
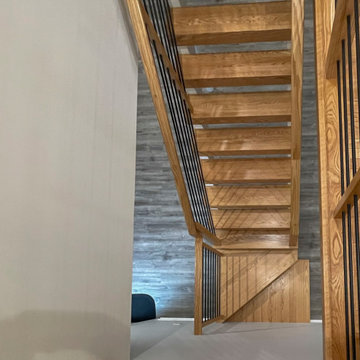
Challenging space constraints and owners desire for a sleek and sturdy staircase became the inspirational requirements for a very custom staircase featuring no risers, 2" thick oak treads with 4" nose drops, 2 solid stringers, and horizontal metal balusters with a modern oak rail profile. Instead of creating a traditional landing pad at the corner, the first two steps were designed as winders of trapezoid shape (they require less space within code) and the remaining steps were designed as rectangular steps to fit the narrow space. CSC 1976-2023 © Century Stair Company ® All rights reserved.
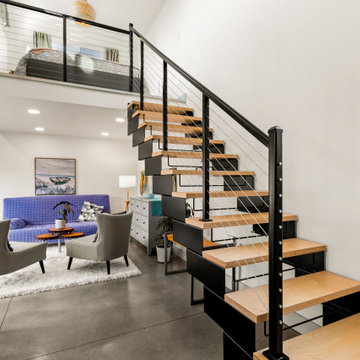
Main living space in an ADU. Open style staircase that leads to the sleeping loft. Stair system from Paragon Stairs features metal stringers with laminated Birch treads. Aluminum posts and stainless steel cable railing.
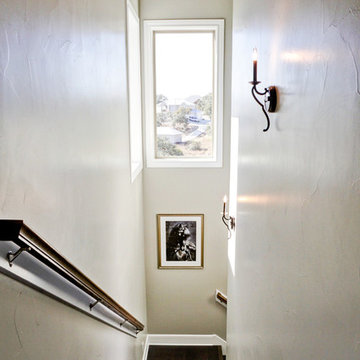
Diseño de escalera en L clásica renovada pequeña con escalones de madera, contrahuellas de madera y barandilla de madera
1.387 fotos de escaleras en L pequeñas
6
