865 fotos de escaleras en L negras
Filtrar por
Presupuesto
Ordenar por:Popular hoy
161 - 180 de 865 fotos
Artículo 1 de 3
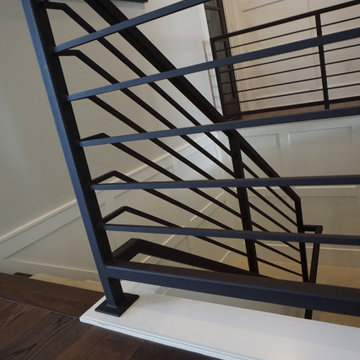
We specialize in stairways, railings, driveway gates, and fencing, and can fabricate any design or style based on a client’s request—regardless of size or complexity.
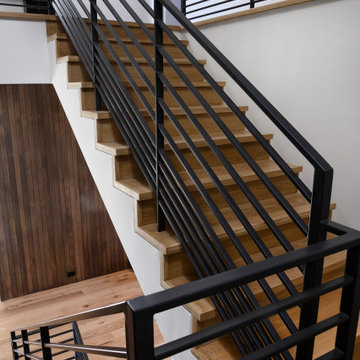
Castle 9" French Oak Select grade flooring with Castle 3/4" x 6" Walnut siding, Castle Solid French White Oak Stair Treads, 3-1/2" thick
Modelo de escalera en L moderna con escalones de madera, contrahuellas de madera y barandilla de metal
Modelo de escalera en L moderna con escalones de madera, contrahuellas de madera y barandilla de metal
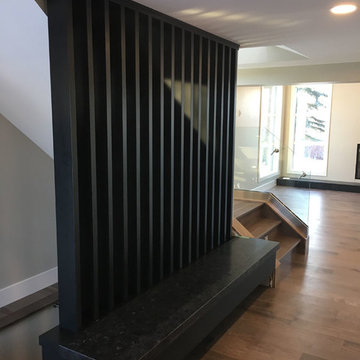
Modelo de escalera en L moderna de tamaño medio con escalones de madera pintada, contrahuellas de madera pintada y barandilla de vidrio
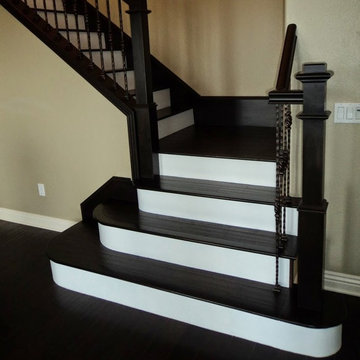
Diseño de escalera en L moderna grande con escalones de madera y contrahuellas de madera pintada
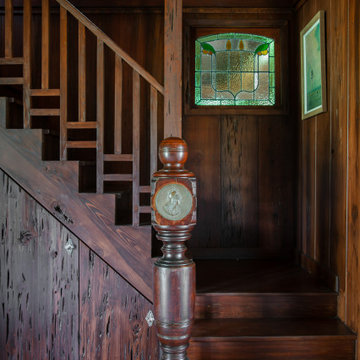
Little Siesta Cottage- 1926 Beach Cottage saved from demolition, moved to this site in 3 pieces and then restored to what we believe is the original architecture
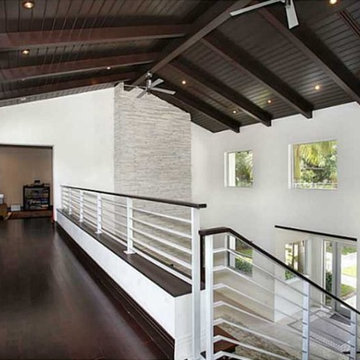
Diseño de escalera en L moderna grande con escalones de madera y contrahuellas de madera
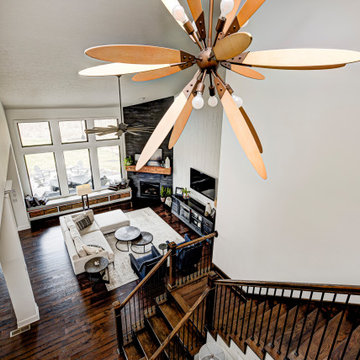
Our Carmel design-build studio was tasked with organizing our client’s basement and main floor to improve functionality and create spaces for entertaining.
In the basement, the goal was to include a simple dry bar, theater area, mingling or lounge area, playroom, and gym space with the vibe of a swanky lounge with a moody color scheme. In the large theater area, a U-shaped sectional with a sofa table and bar stools with a deep blue, gold, white, and wood theme create a sophisticated appeal. The addition of a perpendicular wall for the new bar created a nook for a long banquette. With a couple of elegant cocktail tables and chairs, it demarcates the lounge area. Sliding metal doors, chunky picture ledges, architectural accent walls, and artsy wall sconces add a pop of fun.
On the main floor, a unique feature fireplace creates architectural interest. The traditional painted surround was removed, and dark large format tile was added to the entire chase, as well as rustic iron brackets and wood mantel. The moldings behind the TV console create a dramatic dimensional feature, and a built-in bench along the back window adds extra seating and offers storage space to tuck away the toys. In the office, a beautiful feature wall was installed to balance the built-ins on the other side. The powder room also received a fun facelift, giving it character and glitz.
---
Project completed by Wendy Langston's Everything Home interior design firm, which serves Carmel, Zionsville, Fishers, Westfield, Noblesville, and Indianapolis.
For more about Everything Home, see here: https://everythinghomedesigns.com/
To learn more about this project, see here:
https://everythinghomedesigns.com/portfolio/carmel-indiana-posh-home-remodel
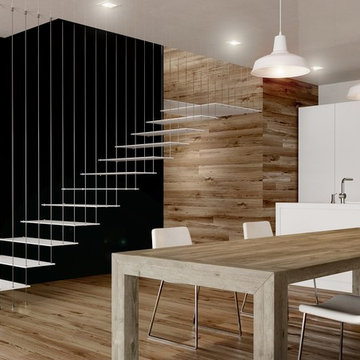
Foto de escalera en L actual de tamaño medio sin contrahuella con escalones de metal y barandilla de cable
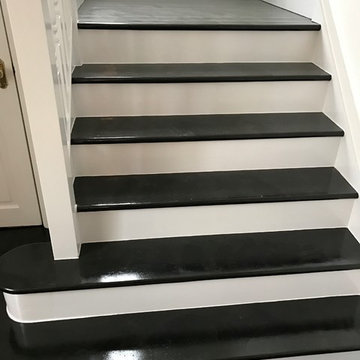
James Hill
Diseño de escalera en L campestre de tamaño medio con escalones de madera pintada y contrahuellas de madera pintada
Diseño de escalera en L campestre de tamaño medio con escalones de madera pintada y contrahuellas de madera pintada
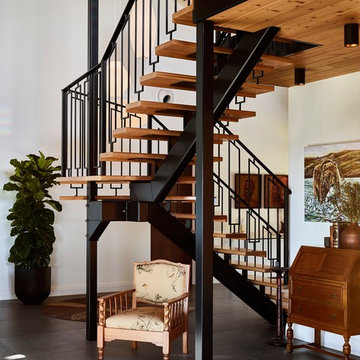
Foto de escalera en L contemporánea sin contrahuella con escalones de madera y barandilla de metal
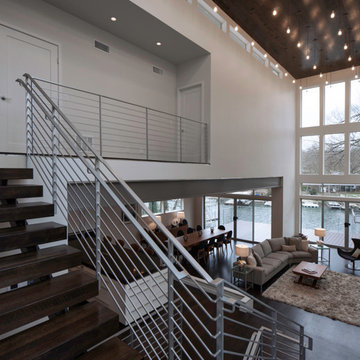
photography by Travis Bechtel
Diseño de escalera en L contemporánea grande sin contrahuella con escalones de madera
Diseño de escalera en L contemporánea grande sin contrahuella con escalones de madera
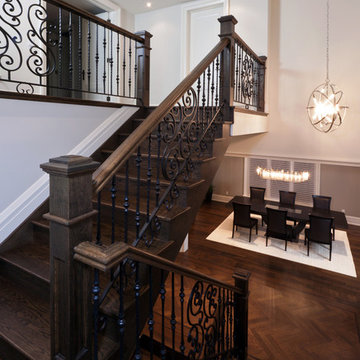
Ejemplo de escalera en L tradicional de tamaño medio con escalones de madera y contrahuellas de madera
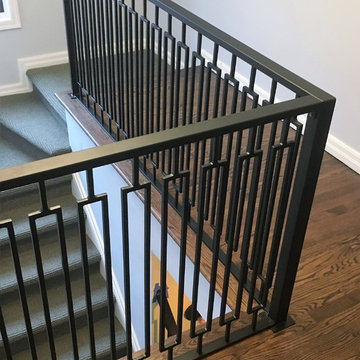
Mark P.
Imagen de escalera en L contemporánea pequeña con escalones enmoquetados y contrahuellas enmoquetadas
Imagen de escalera en L contemporánea pequeña con escalones enmoquetados y contrahuellas enmoquetadas
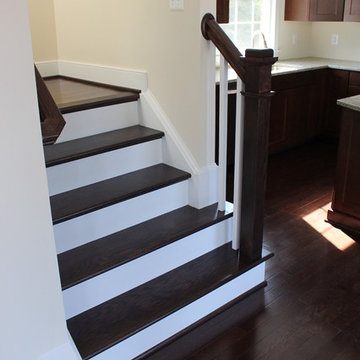
Modelo de escalera en L clásica de tamaño medio con escalones de madera y contrahuellas de madera
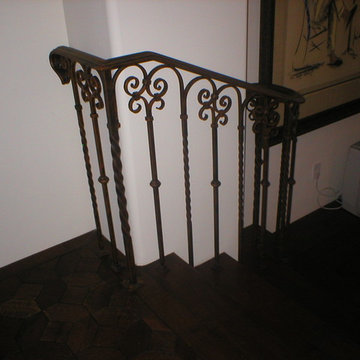
Modelo de escalera en L tradicional de tamaño medio con escalones de madera y contrahuellas de madera
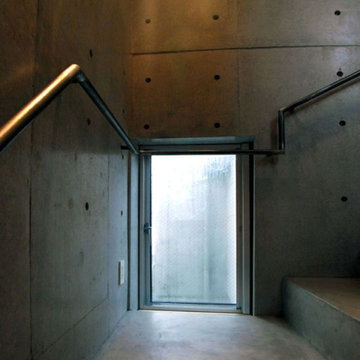
Foto de escalera en L industrial pequeña con escalones de hormigón, contrahuellas de hormigón y barandilla de metal
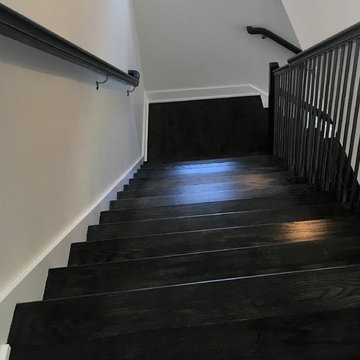
Ejemplo de escalera en L actual de tamaño medio con escalones de madera, contrahuellas de madera pintada y barandilla de madera
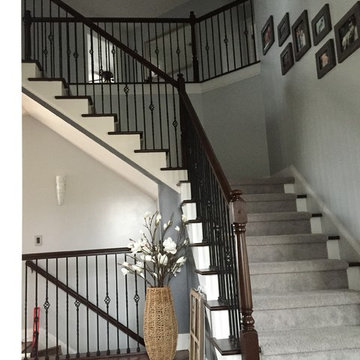
Finished product. Dark walnut stain with new carpet, paint and new lighting.
Ejemplo de escalera en L grande con contrahuellas enmoquetadas
Ejemplo de escalera en L grande con contrahuellas enmoquetadas
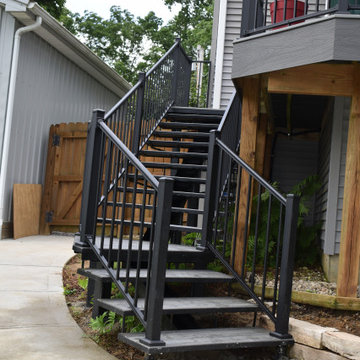
Custom built steel staircase designed to meet the needs of this homeowner with a 6" rise over a 16" run. This sturdy set of steps adds both dependability and an understated elegance to this deck making the transition to the backyard seamless.
865 fotos de escaleras en L negras
9
