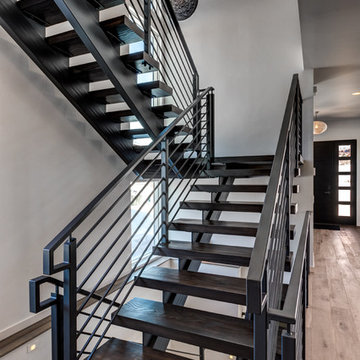862 fotos de escaleras en L negras
Filtrar por
Presupuesto
Ordenar por:Popular hoy
121 - 140 de 862 fotos
Artículo 1 de 3
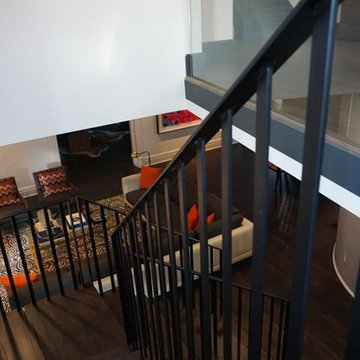
At Suburban Steel Supply, our ornamental/miscellaneous steel division specializes in custom creations that add beauty, elegance and function to residences. From stairways and railings, to driveway gates and fencing, we have the experience and know-how to fabricate any design or style based on the client’s request.
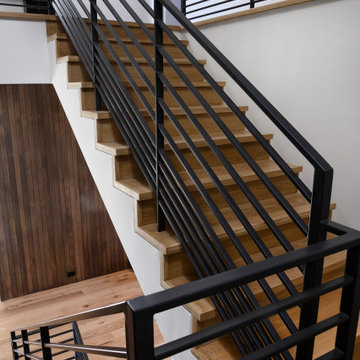
Castle 9" French Oak Select grade flooring with Castle 3/4" x 6" Walnut siding, Castle Solid French White Oak Stair Treads, 3-1/2" thick
Modelo de escalera en L moderna con escalones de madera, contrahuellas de madera y barandilla de metal
Modelo de escalera en L moderna con escalones de madera, contrahuellas de madera y barandilla de metal
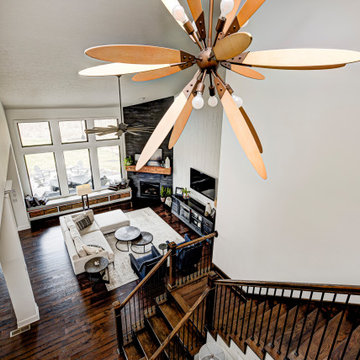
Our Carmel design-build studio was tasked with organizing our client’s basement and main floor to improve functionality and create spaces for entertaining.
In the basement, the goal was to include a simple dry bar, theater area, mingling or lounge area, playroom, and gym space with the vibe of a swanky lounge with a moody color scheme. In the large theater area, a U-shaped sectional with a sofa table and bar stools with a deep blue, gold, white, and wood theme create a sophisticated appeal. The addition of a perpendicular wall for the new bar created a nook for a long banquette. With a couple of elegant cocktail tables and chairs, it demarcates the lounge area. Sliding metal doors, chunky picture ledges, architectural accent walls, and artsy wall sconces add a pop of fun.
On the main floor, a unique feature fireplace creates architectural interest. The traditional painted surround was removed, and dark large format tile was added to the entire chase, as well as rustic iron brackets and wood mantel. The moldings behind the TV console create a dramatic dimensional feature, and a built-in bench along the back window adds extra seating and offers storage space to tuck away the toys. In the office, a beautiful feature wall was installed to balance the built-ins on the other side. The powder room also received a fun facelift, giving it character and glitz.
---
Project completed by Wendy Langston's Everything Home interior design firm, which serves Carmel, Zionsville, Fishers, Westfield, Noblesville, and Indianapolis.
For more about Everything Home, see here: https://everythinghomedesigns.com/
To learn more about this project, see here:
https://everythinghomedesigns.com/portfolio/carmel-indiana-posh-home-remodel
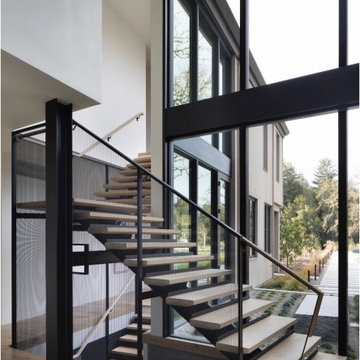
Fry Reglet architectural detail
Ejemplo de escalera en L vintage con barandilla de metal
Ejemplo de escalera en L vintage con barandilla de metal
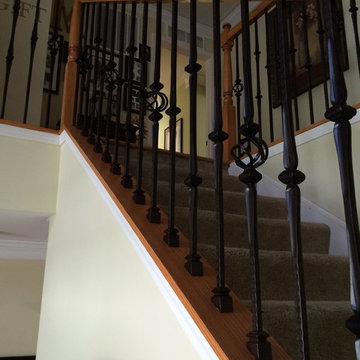
Gothic Series - single knuckle, double knuckle, single knuckle, single basket pattern
Foto de escalera en L con escalones enmoquetados y contrahuellas enmoquetadas
Foto de escalera en L con escalones enmoquetados y contrahuellas enmoquetadas
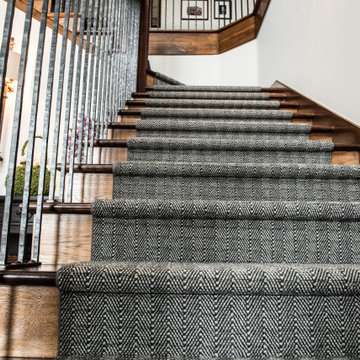
Ejemplo de escalera en L rústica grande con escalones enmoquetados, contrahuellas de madera y barandilla de varios materiales
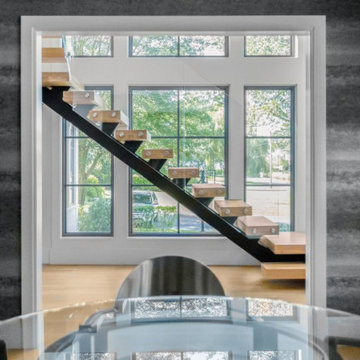
Floating staircase with starphire glass staircase railing white oak treads and steel mono stringer.
Staircase by Keuka Studios
Photography by Dave Noonan
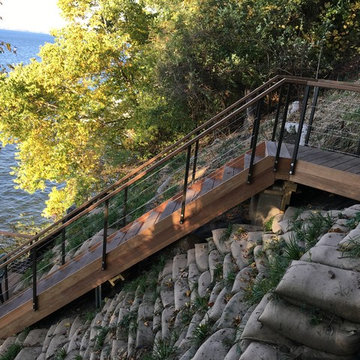
Quigley Decks & Fence
Diseño de escalera en L actual de tamaño medio con escalones de madera y contrahuellas de madera
Diseño de escalera en L actual de tamaño medio con escalones de madera y contrahuellas de madera
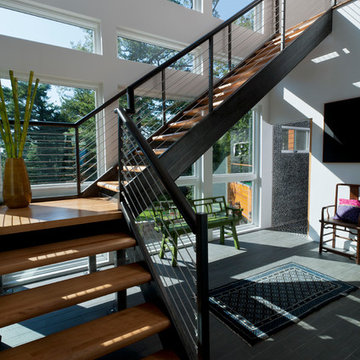
This beautiful staircase features open risers and beautiful modern rails to enhance the simple and clean look of this home. Expansive windows bring lots of natural light in.
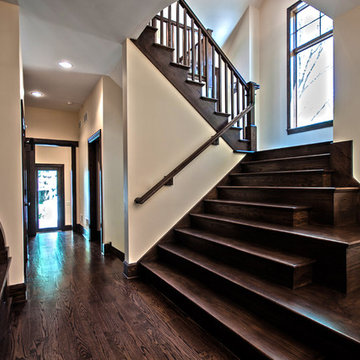
Custom Home built in Michigan's Harbor Country by A. Perry Homes. A. Perry Homes are the leading architects, builders, and remodelers in the Midwest.
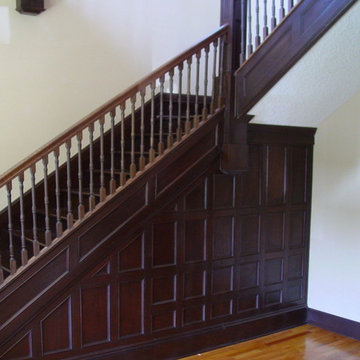
Ejemplo de escalera en L clásica de tamaño medio con escalones de madera y contrahuellas de madera
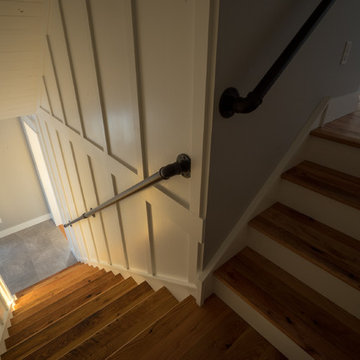
Ejemplo de escalera en L campestre grande con escalones de madera, contrahuellas de madera pintada y barandilla de metal
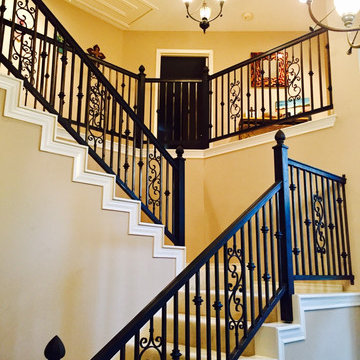
Custom furniture San Antonio, custom tables Texas, Custom light fixtures Texas, furniture manufacturing Texas Custom furniture San Antonio, custom tables Texas, Custom light fixtures Texas, furniture manufacturing Texas, custom furniture San Antonio
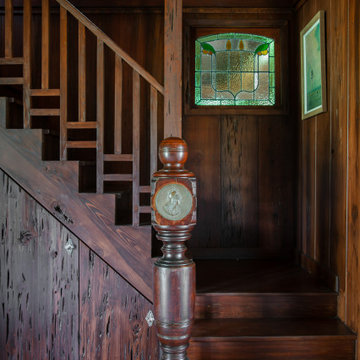
Little Siesta Cottage- 1926 Beach Cottage saved from demolition, moved to this site in 3 pieces and then restored to what we believe is the original architecture
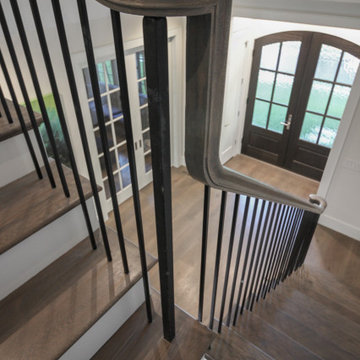
This stunning foyer features a beautiful and captivating three levels wooden staircase with vertical balusters, wooden handrail, and extended balcony; its stylish design and location make these stairs one of the main focal points in this elegant home. CSC © 1976-2020 Century Stair Company. All rights reserved.
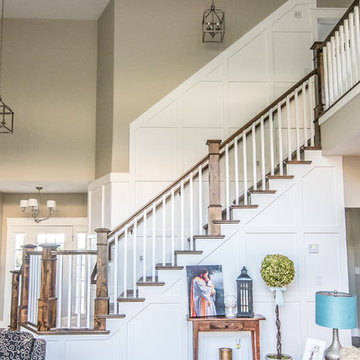
Welcome home to the Remington. This breath-taking two-story home is an open-floor plan dream. Upon entry you'll walk into the main living area with a gourmet kitchen with easy access from the garage. The open stair case and lot give this popular floor plan a spacious feel that can't be beat. Call Visionary Homes for details at 435-228-4702. Agents welcome!
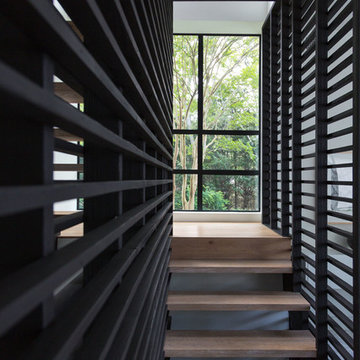
Ejemplo de escalera en L moderna de tamaño medio sin contrahuella con escalones de madera y barandilla de madera
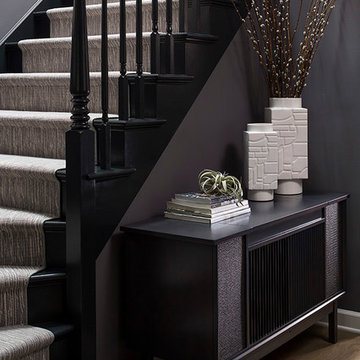
No surface was left untouched in this Lakeview Craftsman home. We've worked with these clients over the past few years on multiple phases of their home renovation. We fully renovated the first and second floor in 2016, the basement was gutted in 2017 and the exterior of the home received a much needed facelift in 2018, complete with siding, a new front porch, rooftop deck and landscaping to pull it all together. Basement and exterior photos coming soon!
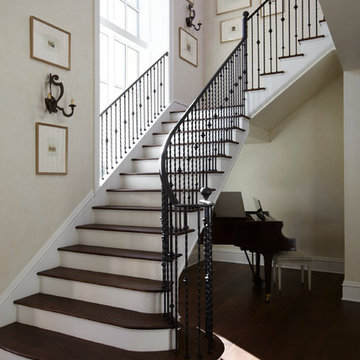
Colleen Duffley
Diseño de escalera en L tradicional con escalones de madera y contrahuellas de madera pintada
Diseño de escalera en L tradicional con escalones de madera y contrahuellas de madera pintada
862 fotos de escaleras en L negras
7
