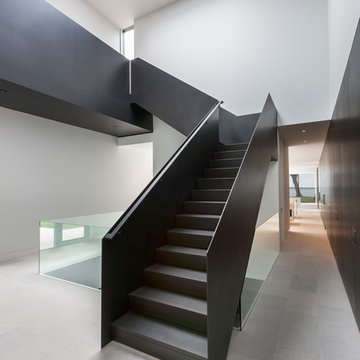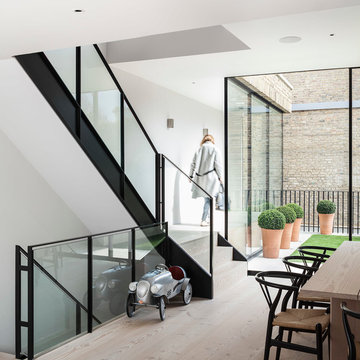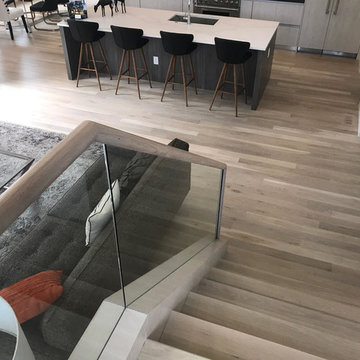2.714 fotos de escaleras en L modernas
Filtrar por
Presupuesto
Ordenar por:Popular hoy
61 - 80 de 2714 fotos
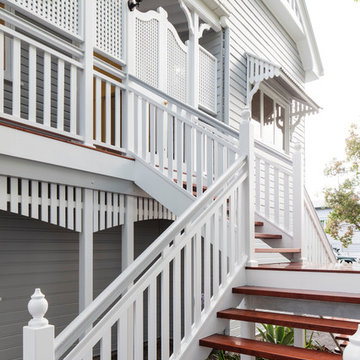
Diseño de escalera en L minimalista con escalones de madera, contrahuellas de madera y barandilla de madera
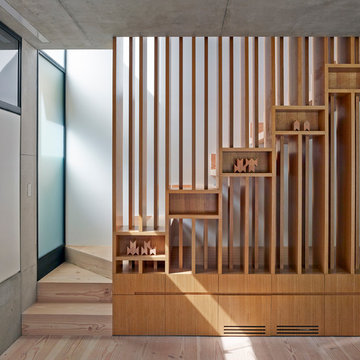
Murray Fredericks
Imagen de escalera en L moderna con escalones de madera y contrahuellas de madera
Imagen de escalera en L moderna con escalones de madera y contrahuellas de madera
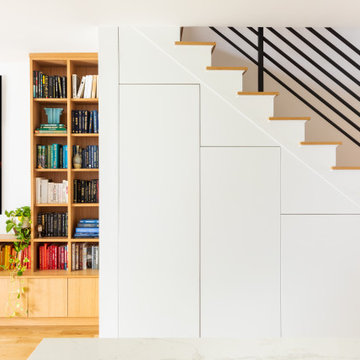
Modelo de escalera en L minimalista de tamaño medio con escalones de madera, contrahuellas de madera pintada y barandilla de metal
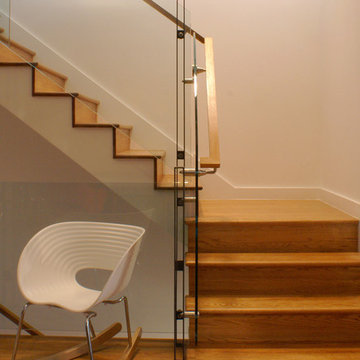
Cesar Rubio
Imagen de escalera en L moderna con escalones de madera y contrahuellas de madera
Imagen de escalera en L moderna con escalones de madera y contrahuellas de madera
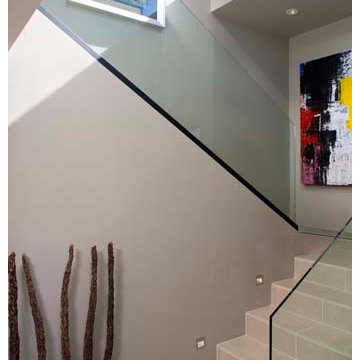
Chipper Hatter Photography
Builder: Streamline Development
Modelo de escalera en L moderna de tamaño medio con escalones con baldosas y contrahuellas con baldosas y/o azulejos
Modelo de escalera en L moderna de tamaño medio con escalones con baldosas y contrahuellas con baldosas y/o azulejos
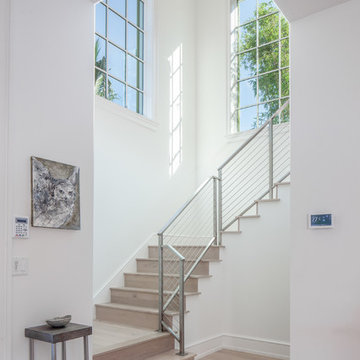
Elegant metal and wood flooring make this staircase a beautiful architectural feature of the home. Photo credit: Rick Bethem.
Diseño de escalera en L moderna con escalones de madera, contrahuellas de madera y barandilla de metal
Diseño de escalera en L moderna con escalones de madera, contrahuellas de madera y barandilla de metal
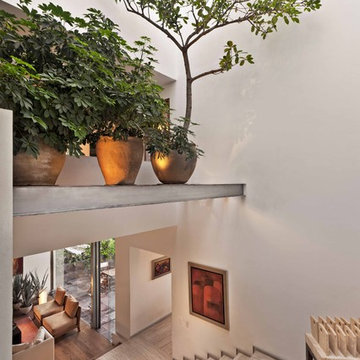
The house was built in the early 80's and is located west of Mexico City. The remodeling made by Claudia Lopez Duplan was a total renovation of both space and image. In addition to interior and exterior renovation, major changes were also made in all the facilities, especially for the unification of the public areas.
The house is divided in three and a half levels. In the intermediate floor the number and proportion of windows was increased to take advantage of views to the forest and gain entrance of natural light. There was also a total change of the window screens to integrate the terraces and open areas to the interior of each space maintaining a bond with all the services.
All the spaces were unified using a limited selection of materials. In the interior engineer wood floors and light marble were combined, and for the kitchen it was used granite in the same shade. In the exterior all the floors and part of the wall are covered with dark gray stone.
In the interior design the ladder – that gives access to the public and private areas of the house - is the central axis. All the walls around it were removed to integrate all the spaces. In the living room the generous existing height was used to play with the plafonds and the indirect lighting, enhancing the deep sensation of the space and highlighting the artwork.
The private areas are located at the top floor in which large windows were also incorporated to make the most of the views. In the master bedroom the window is framed by a bookcase designed specifically for the needs of the space that enhances the view and makes it cozier. The bathroom is a large space from which you can also enjoy spectacular views; the washbasin was located at the center.
Significant changes were made on all the facades, from structural changes to the incorporation of new finishes for the renewal to be perceived from the entrance. In the gardens surrounding the house a complete transformation project was also done respecting an existing large tree that sets the tone for the new image.
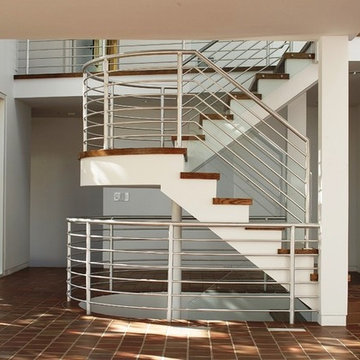
Foto de escalera en L minimalista de tamaño medio con escalones de madera y contrahuellas de madera pintada
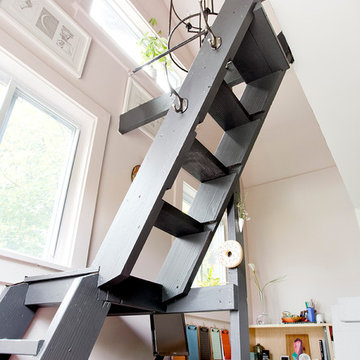
In the backyard of a home dating to 1910 in the Hudson Valley, a modest 250 square-foot outbuilding, at one time used as a bootleg moonshine distillery, and more recently as a bare bones man-cave, was given new life as a sumptuous home office replete with not only its own WiFi, but also abundant southern light brought in by new windows, bespoke furnishings, a double-height workstation, and a utilitarian loft.
The original barn door slides open to reveal a new set of sliding glass doors opening into the space. Dark hardwood floors are a foil to crisp white defining the walls and ceiling in the lower office, and soft shell pink in the double-height volume punctuated by charcoal gray barn stairs and iron pipe railings up to a dollhouse-like loft space overhead. The desktops -- clad on the top surface only with durable, no-nonsense, mushroom-colored laminate -- leave birch maple edges confidently exposed atop punchy red painted bases perforated with circles for visual and functional relief. Overhead a wrought iron lantern alludes to a birdcage, highlighting the feeling of being among the treetops when up in the loft.
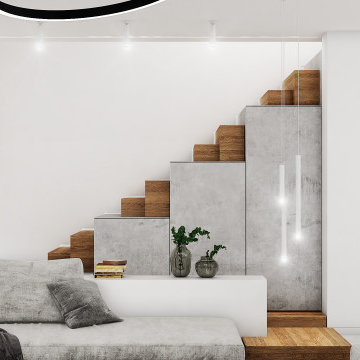
Modelo de escalera en L moderna extra grande con escalones de madera y contrahuellas de hormigón
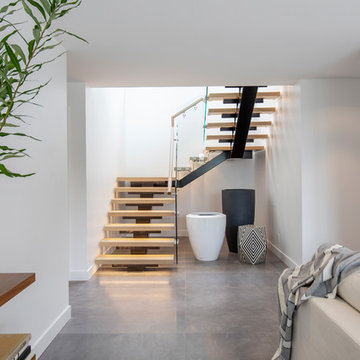
Diseño de escalera en L minimalista grande con escalones de madera y barandilla de madera
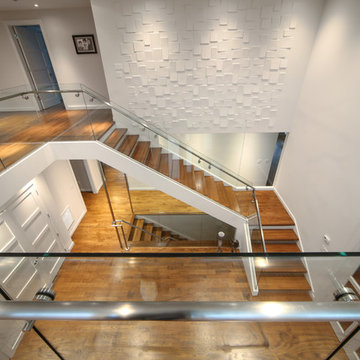
Jason Taylor
Ejemplo de escalera en L moderna grande con escalones de madera, contrahuellas de vidrio y barandilla de vidrio
Ejemplo de escalera en L moderna grande con escalones de madera, contrahuellas de vidrio y barandilla de vidrio
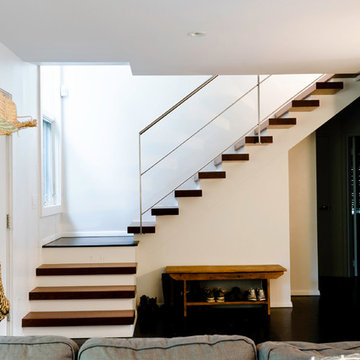
jonathan foster
Diseño de escalera en L minimalista pequeña con escalones de madera y contrahuellas de madera pintada
Diseño de escalera en L minimalista pequeña con escalones de madera y contrahuellas de madera pintada
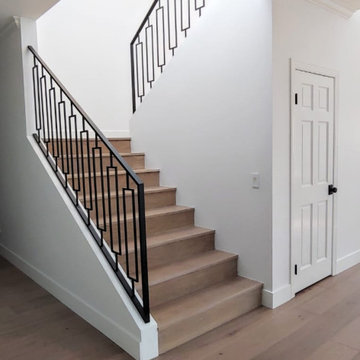
Staircase with wood flooring and dark metal railings.
Imagen de escalera en L minimalista de tamaño medio con escalones de madera, contrahuellas de metal y barandilla de metal
Imagen de escalera en L minimalista de tamaño medio con escalones de madera, contrahuellas de metal y barandilla de metal
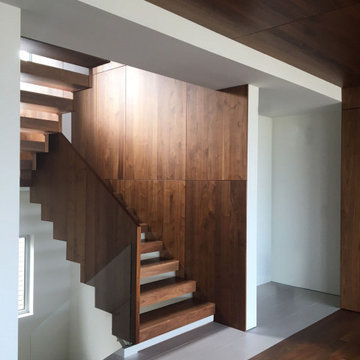
The renovation of an apartment in a banal San Francisco building plays a set of distinct volumetric insertions against the dominant flat planes of the 8’-0” high floor slabs. One volume controls vertical movement through the space, while a second defines the main living space and breaks through the ceiling to create a large interior room on the roof. The reading of the two volumes registers as a material difference between the insertions and the surrounding perimeter. A deep built-in bookcase on one edge and a solid wood island on the other edge emphasizes the volumes’ three figural, rather than planar, quality.
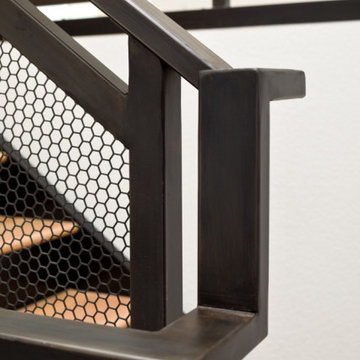
Unique custom metal design elements can be found throughout the new spaces (shower, mudroom bench and shelving, and staircase railings and guardrails), and give this home the contemporary feel that the homeowners desired.
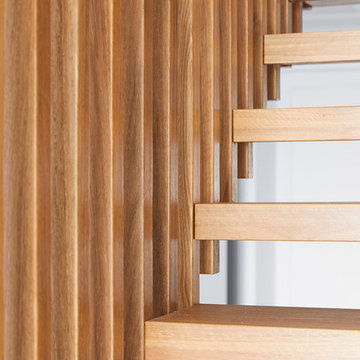
Modelo de escalera en L moderna de tamaño medio con escalones de madera, contrahuellas de madera y barandilla de madera
2.714 fotos de escaleras en L modernas
4
