5.928 fotos de escaleras en L marrones
Filtrar por
Presupuesto
Ordenar por:Popular hoy
121 - 140 de 5928 fotos
Artículo 1 de 3
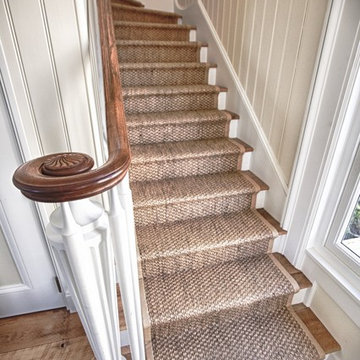
Wooden Classicism
Nesbitt House – Seaside, Florida
Architect: Robert A. M. Stern
Builder: O.B. Laurent Construction
E. F. San Juan produced all of the interior and exterior millwork for this elegantly designed residence in the influential New Urban town of Seaside, Florida.
Challenges:
The beachfront residence required adherence to the area’s strict building code requirements, creating a unique profile for the compact layout of each room. Each room was also designed with all-wood walls and ceilings, which meant there was a lot of custom millwork!
Solution:
Unlike many homes where the same molding and paneling profiles are repeated throughout each room, this home featured a unique profile for each space. The effort was laborious—our team at E. F. San Juan created tools for each of these specific jobs. “The project required over four hundred man-hours of knife-grinding just to produce the tools,” says Edward San Juan. “Organization and scheduling were critical in this project because so many parts were required to complete each room.”
The long hours and hard work allowed us to take the compacted plan and create the feel of an open, airy American beach house with the influence of 1930s Swedish classicism. The ceiling and walls in each room are paneled, giving them an elongated look to open up the space. The enticing, simplified wooden classicism style seamlessly complements the sweeping vistas and surrounding natural beauty along the Gulf of Mexico.
---
Photography by Steven Mangum – STM Photography
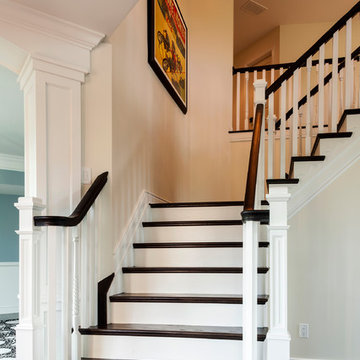
As you enter the front door of the Link’s home today, the sweeping open staircase to the second floor catches your eye. It was upgraded with elegantly detailed balusters and refinished oak stairway treads that match the new dark wood flooring throughout the home.
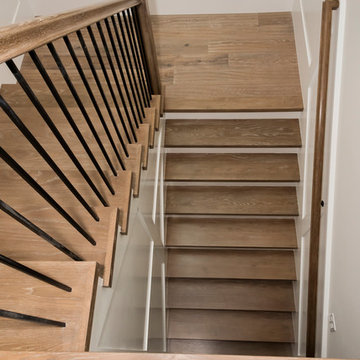
Jeannette Katzir Photography
Ejemplo de escalera en L de estilo de casa de campo con escalones de madera y barandilla de madera
Ejemplo de escalera en L de estilo de casa de campo con escalones de madera y barandilla de madera
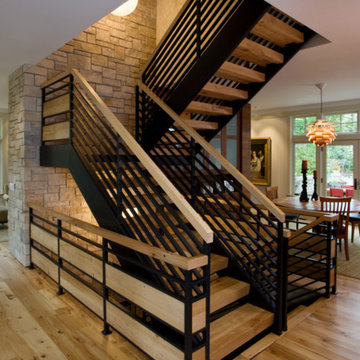
49.4" thick reclaimed maple stair treads were made from salvaged timbers from the historic Simmons Furniture Factory in New London, Wisconsin.
Air circulation is maximized by central, open staircase.
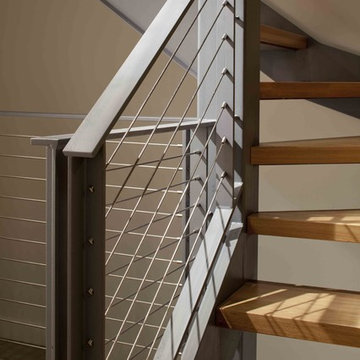
Open wood stair treads bring in warmth to the space while complementing the steel cable rail and contemporary style. Evan Thomas Photography
Imagen de escalera en L actual sin contrahuella con escalones de madera
Imagen de escalera en L actual sin contrahuella con escalones de madera
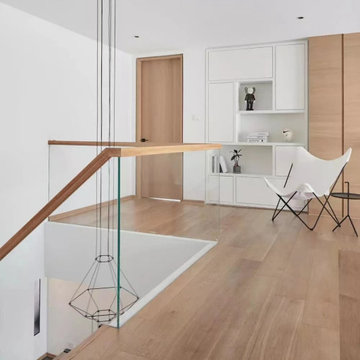
Zigzag stair is a popular stair design in New York.
Zigzag cut with a modern look.
Ejemplo de escalera en L minimalista de tamaño medio con escalones de madera, contrahuellas de madera, barandilla de vidrio y panelado
Ejemplo de escalera en L minimalista de tamaño medio con escalones de madera, contrahuellas de madera, barandilla de vidrio y panelado
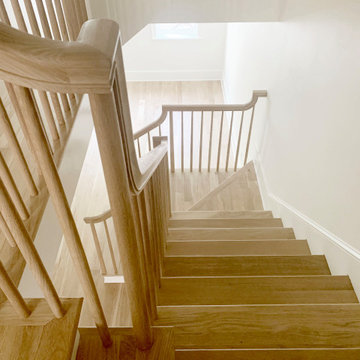
A traditional wood stair I designed as part of the gut renovation and expansion of a historic Queen Village home. What I find exciting about this stair is the gap between the second floor landing and the stair run down -- do you see it? I do a lot of row house renovation/addition projects and these homes tend to have layouts so tight I can't afford the luxury of designing that gap to let natural light flow between floors.
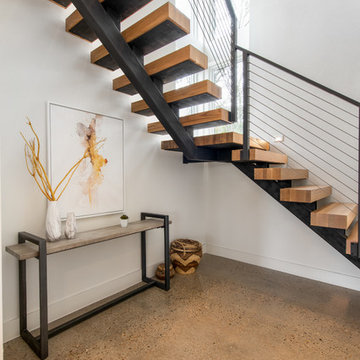
Imagen de escalera en L retro de tamaño medio sin contrahuella con escalones de madera y barandilla de metal

Modelo de escalera en L ecléctica de tamaño medio con escalones enmoquetados, contrahuellas enmoquetadas y barandilla de madera
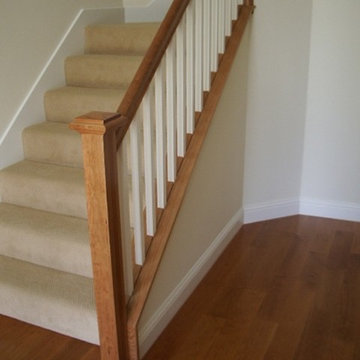
Craftsman style stair with full carpet treads and risers. Painted balustrade with stained posts, shoe rail and handrail.
Modelo de escalera en L de estilo americano de tamaño medio con escalones enmoquetados y contrahuellas enmoquetadas
Modelo de escalera en L de estilo americano de tamaño medio con escalones enmoquetados y contrahuellas enmoquetadas
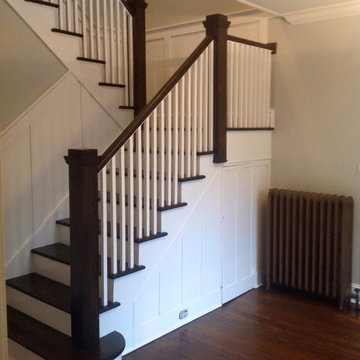
After priming staircase with oil, Green Apple Painting applied two coats of Benjamin Moore advance paint. Semi gloss finish, Benjamin color: Simpy white. (After Images)
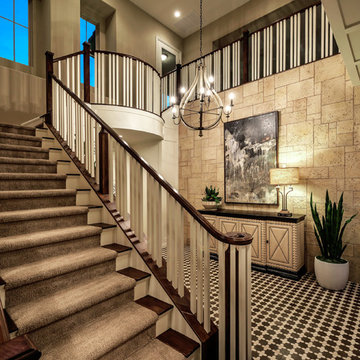
This beautiful project features Coronado Stone Products Caribbean Coral stone veneer. Caribbean Coral stone veneer is not a structural stone, so it can be directly adhered to a properly prepared drywall or plywood substrate. This allows projects to be enhanced with the alluring look and feel of natural cut coral stone veneer, without the need for additional wall tie support that standard natural stone installations require. This Caribbean Coral stone veneer product is featured in the color Santorini Blend. Images were supplied by William Lyon Homes and Vance Fox Photography. See more Architectural Stone Veneer projects from Coronado Stone Products
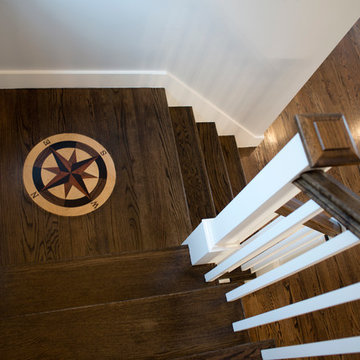
Seth Jacobson Photography
Diseño de escalera en L costera pequeña con escalones de madera y contrahuellas de madera
Diseño de escalera en L costera pequeña con escalones de madera y contrahuellas de madera
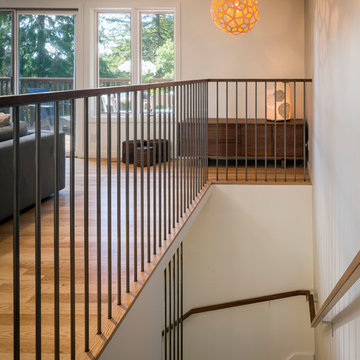
photo by scott hargis
Diseño de escalera en L retro con escalones de madera y contrahuellas de madera
Diseño de escalera en L retro con escalones de madera y contrahuellas de madera

Ronnie Bruce Photography
Imagen de escalera en L clásica con escalones de madera y contrahuellas de madera
Imagen de escalera en L clásica con escalones de madera y contrahuellas de madera
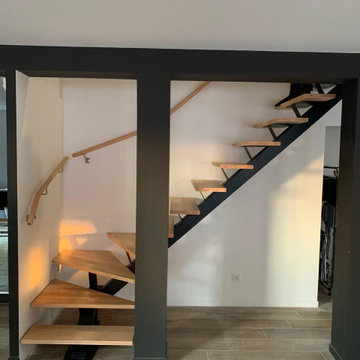
Deux escaliers quart tournants pour deux trémies rectangulaires l'une sur l'autre. Une solution sur mesure, avec le modèle Capitole. Un escalier aérien, sans contremarche avec une structure métallique et des marches en bois clairs.
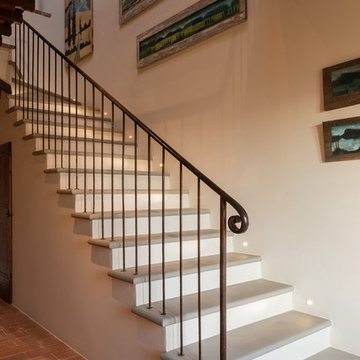
Fotografie: Riccardo Mendicino
Diseño de escalera en L de estilo de casa de campo grande con escalones de piedra caliza y barandilla de metal
Diseño de escalera en L de estilo de casa de campo grande con escalones de piedra caliza y barandilla de metal
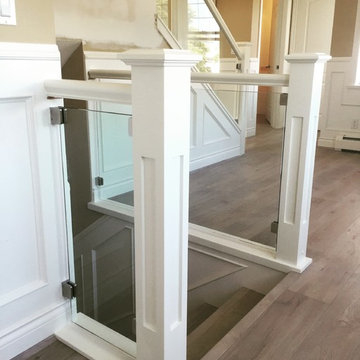
Modelo de escalera en L actual de tamaño medio con escalones de madera y contrahuellas de madera
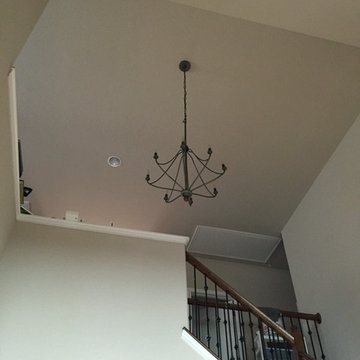
Imagen de escalera en L tradicional de tamaño medio con contrahuellas de madera
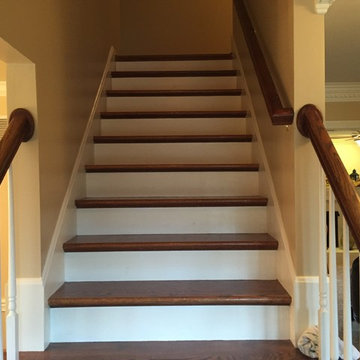
Carpet to hardwood staircase conversion with single-piece stained oak treads and painted risers.
Foto de escalera en L clásica de tamaño medio con escalones de madera, contrahuellas de madera y barandilla de madera
Foto de escalera en L clásica de tamaño medio con escalones de madera, contrahuellas de madera y barandilla de madera
5.928 fotos de escaleras en L marrones
7