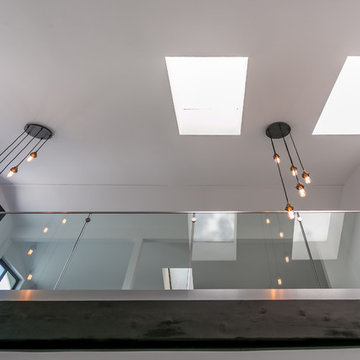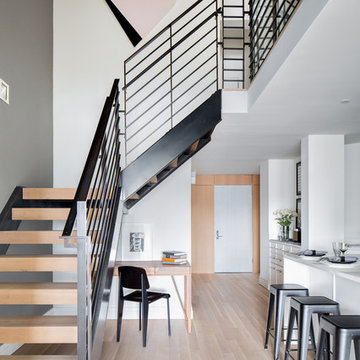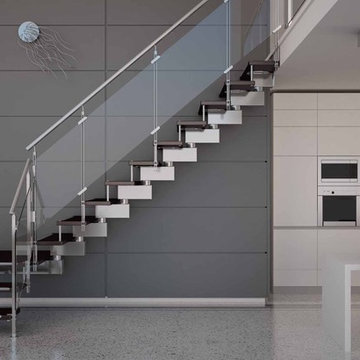2.021 fotos de escaleras en L grises
Filtrar por
Presupuesto
Ordenar por:Popular hoy
121 - 140 de 2021 fotos
Artículo 1 de 3
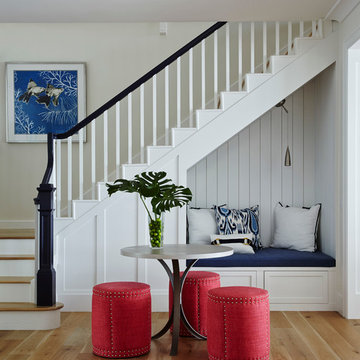
Diseño de escalera en L marinera de tamaño medio con escalones de madera y contrahuellas de madera pintada
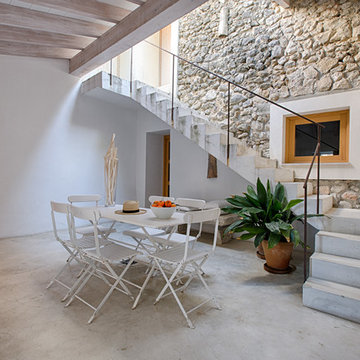
Ejemplo de escalera en L mediterránea de tamaño medio con escalones de hormigón y contrahuellas de hormigón
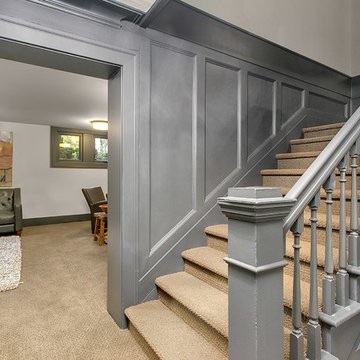
The basement staircase has new carpet installed along with new dark gray paint accent color. This staircase leads up to a side entrance door.
Diseño de escalera en L clásica de tamaño medio con escalones enmoquetados y contrahuellas enmoquetadas
Diseño de escalera en L clásica de tamaño medio con escalones enmoquetados y contrahuellas enmoquetadas
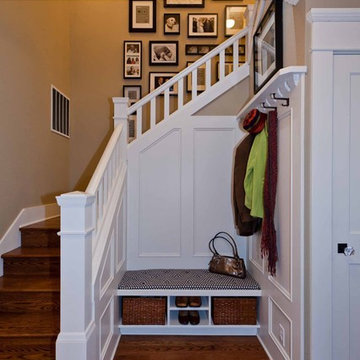
A custom staircase with a seating and coat area at the bottom. The stairs boast high-quality craftsmanship that seamlessly fit with the rest of the home.
For more about Angela Todd Studios, click here: https://www.angelatoddstudios.com/

Guy Lockwood
Imagen de escalera en L actual con escalones de madera, contrahuellas de madera y barandilla de metal
Imagen de escalera en L actual con escalones de madera, contrahuellas de madera y barandilla de metal
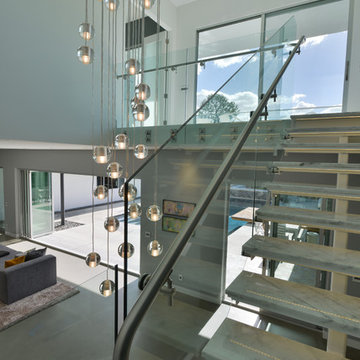
Modern design by Alberto Juarez and Darin Radac of Novum Architecture in Los Angeles.
Modelo de escalera en L minimalista de tamaño medio sin contrahuella
Modelo de escalera en L minimalista de tamaño medio sin contrahuella
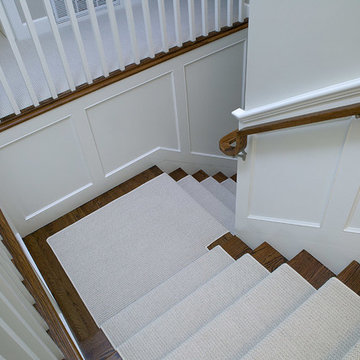
saintpierre.co
Ejemplo de escalera en L clásica renovada grande con escalones de madera y contrahuellas de madera pintada
Ejemplo de escalera en L clásica renovada grande con escalones de madera y contrahuellas de madera pintada
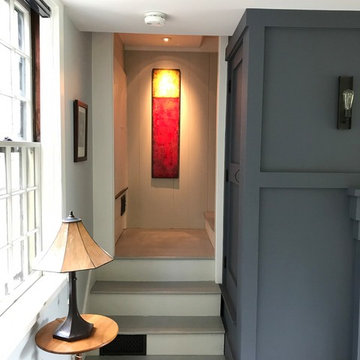
The new owners of this house in Harvard, Massachusetts loved its location and authentic Shaker characteristics, but weren’t fans of its curious layout. A dated first-floor full bathroom could only be accessed by going up a few steps to a landing, opening the bathroom door and then going down the same number of steps to enter the room. The dark kitchen faced the driveway to the north, rather than the bucolic backyard fields to the south. The dining space felt more like an enlarged hall and could only comfortably seat four. Upstairs, a den/office had a woefully low ceiling; the master bedroom had limited storage, and a sad full bathroom featured a cramped shower.
KHS proposed a number of changes to create an updated home where the owners could enjoy cooking, entertaining, and being connected to the outdoors from the first-floor living spaces, while also experiencing more inviting and more functional private spaces upstairs.
On the first floor, the primary change was to capture space that had been part of an upper-level screen porch and convert it to interior space. To make the interior expansion seamless, we raised the floor of the area that had been the upper-level porch, so it aligns with the main living level, and made sure there would be no soffits in the planes of the walls we removed. We also raised the floor of the remaining lower-level porch to reduce the number of steps required to circulate from it to the newly expanded interior. New patio door systems now fill the arched openings that used to be infilled with screen. The exterior interventions (which also included some new casement windows in the dining area) were designed to be subtle, while affording significant improvements on the interior. Additionally, the first-floor bathroom was reconfigured, shifting one of its walls to widen the dining space, and moving the entrance to the bathroom from the stair landing to the kitchen instead.
These changes (which involved significant structural interventions) resulted in a much more open space to accommodate a new kitchen with a view of the lush backyard and a new dining space defined by a new built-in banquette that comfortably seats six, and -- with the addition of a table extension -- up to eight people.
Upstairs in the den/office, replacing the low, board ceiling with a raised, plaster, tray ceiling that springs from above the original board-finish walls – newly painted a light color -- created a much more inviting, bright, and expansive space. Re-configuring the master bath to accommodate a larger shower and adding built-in storage cabinets in the master bedroom improved comfort and function. A new whole-house color palette rounds out the improvements.
Photos by Katie Hutchison
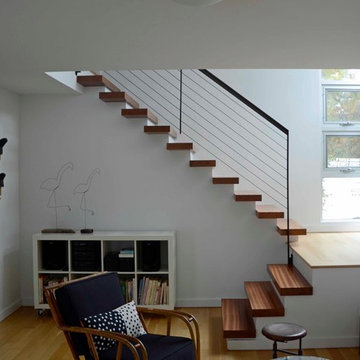
Jonathan Foster
Foto de escalera en L moderna de tamaño medio con escalones de madera y contrahuellas de madera pintada
Foto de escalera en L moderna de tamaño medio con escalones de madera y contrahuellas de madera pintada
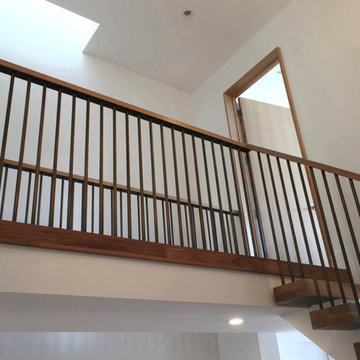
Conversion of a 3-family, wood-frame townhouse to 2-family occupancy. An owner’s duplex was created in the lower portion of the building by combining two existing floorthrough apartments. The center of the project is a double-height stair hall featuring a bridge connecting the two upper-level bedrooms. Natural light is pulled deep into the center of the building down to the 1st floor through the use of an existing vestigial light shaft, which bypasses the 3rd floor rental unit.
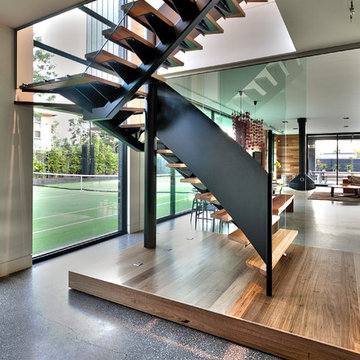
Wrought iron and timber tread staircase designed by Jasmine McClelland and her clients.
Sarah Wood Photography
Modelo de escalera en L actual de tamaño medio sin contrahuella con escalones de madera
Modelo de escalera en L actual de tamaño medio sin contrahuella con escalones de madera
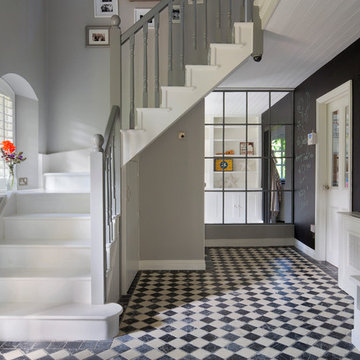
Beautiful Italian Black & White Marble Tiles...
DESIGNER: http://www.littledesignhouse.co.uk/ E:Tonya@LittleDesignHouse.co.uk

Foto de escalera en L moderna de tamaño medio con escalones de madera, contrahuellas de madera pintada y barandilla de cable
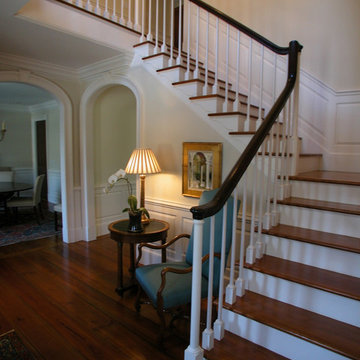
Chip Knuth
Ejemplo de escalera en L tradicional de tamaño medio con escalones de madera y contrahuellas de madera
Ejemplo de escalera en L tradicional de tamaño medio con escalones de madera y contrahuellas de madera
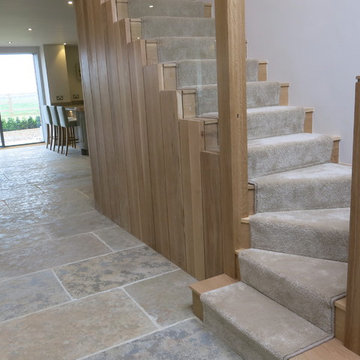
A newly created Entrance Hall in this Award Winning Barn Renovation Interior. Replacing the very dated central staircase which was overpowering to the eye and took up all of this space. This Handmade Oak and Glass Staircase was designed to create more space and allowing more natural light into this Entrance area. Indian Limestone Tiles were laid on the whole of the Barn Ground floor which was all underfloor heated. A calming colour palette was used and a gorgeous carpet for the staircase and whole of the up floor in a gorgeous colour tone. A now wonderful bright, private, light and open space for our lovely clients and their young family to enjoy.
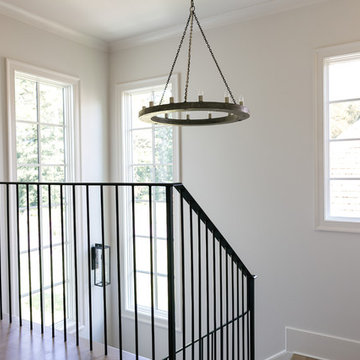
Willet Photography
Ejemplo de escalera en L tradicional renovada de tamaño medio con escalones enmoquetados, contrahuellas de madera pintada y barandilla de metal
Ejemplo de escalera en L tradicional renovada de tamaño medio con escalones enmoquetados, contrahuellas de madera pintada y barandilla de metal
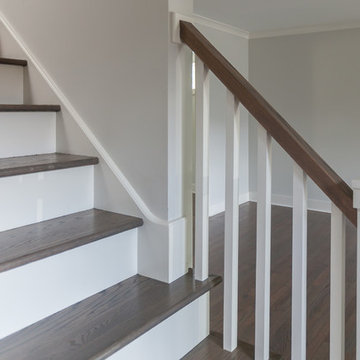
It always feels good when you take a house out of the 80s/90s with all the oak cabinetry, carpet in the bathroom, and oversized soakers that take up half a bathroom.
The result? Clean lines with a little flare, sleek design elements in the master bath and kitchen, gorgeous custom stained floors, and staircase. Special thanks to Wheatland Custom Cabinetry for bathroom, laundry room, and kitchen cabinetry.
2.021 fotos de escaleras en L grises
7
