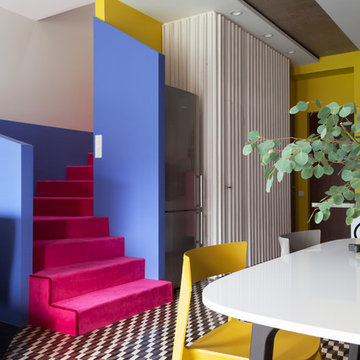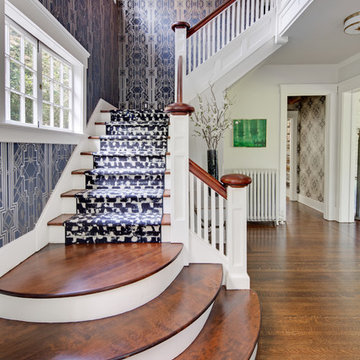283 fotos de escaleras en L eclécticas
Filtrar por
Presupuesto
Ordenar por:Popular hoy
41 - 60 de 283 fotos
Artículo 1 de 3
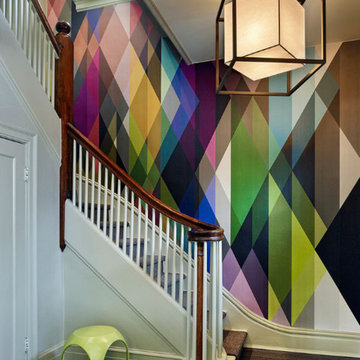
Imagen de escalera en L ecléctica de tamaño medio con escalones enmoquetados, contrahuellas enmoquetadas y barandilla de madera
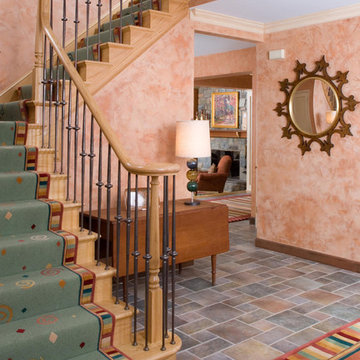
Diseño de escalera en L bohemia de tamaño medio con escalones de madera, contrahuellas de madera y barandilla de varios materiales
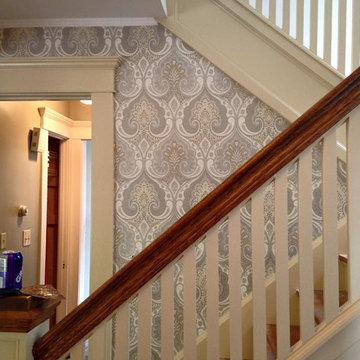
Customer Photo
Modelo de escalera en L ecléctica de tamaño medio con escalones de madera y contrahuellas de madera
Modelo de escalera en L ecléctica de tamaño medio con escalones de madera y contrahuellas de madera
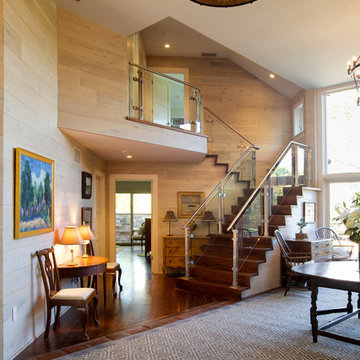
Diseño de escalera en L bohemia de tamaño medio con escalones de madera, contrahuellas de madera y barandilla de varios materiales
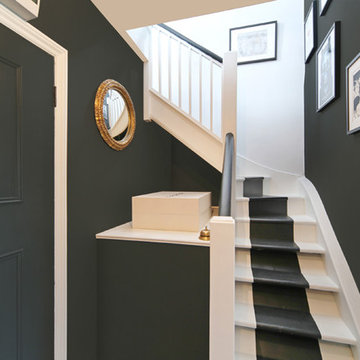
We love dark. The monochrome look worked well. We opened up the stairs which helped flood the hallway with light from the loft above.
Walls, door and stair runner Farrow & Ball 'Downpipe'
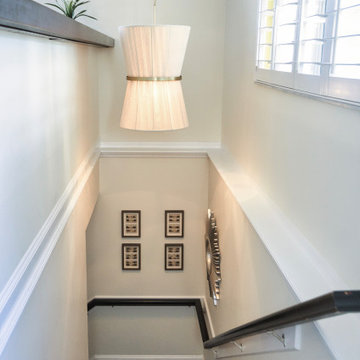
Black staircase railing that contrasts beautifully with a light toned wall and accent features. This geometric light fixture adds texture and great lighting into the space.
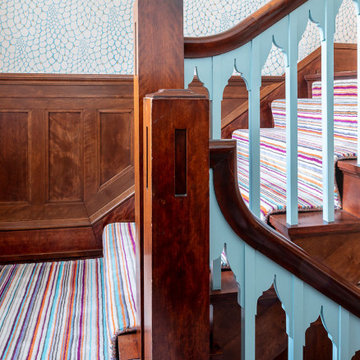
Before purchasing their early 20th-century Prairie-style home, perfect in so many ways for their growing family, the parents asked LiLu whether its imperfections could be remedied. Specifically, they were sad to leave a kid-focused happy home full of color, pattern, texture, and durability thanks to LiLu. Could the new house, with lots of woodwork, be made brighter and lighter? Of course. In the living areas, LiLu selected a high-gloss turquoise paint that reflects light for selected cabinets and the fireplace surround; the color complements original handmade blue-green tile in the home. Graphic floral and abstract prints, and furnishings and accessories in lively shades of pink, were layered throughout to create a bright, playful aesthetic. Elsewhere, staircase spindles were painted turquoise to bring out their arts-and-craft design and heighten the abstract wallpaper and striped runner. Wallpaper featuring 60s-era superheroes, metallic butterflies, cartoon bears, and flamingos enliven other rooms of the house. In the kitchen, an orange island adds zest to cream-colored cabinets and brick backsplash. The family’s new home is now their happy home.
------
Project designed by Minneapolis interior design studio LiLu Interiors. They serve the Minneapolis-St. Paul area including Wayzata, Edina, and Rochester, and they travel to the far-flung destinations that their upscale clientele own second homes in.
------
For more about LiLu Interiors, click here: https://www.liluinteriors.com/
---
To learn more about this project, click here:
https://www.liluinteriors.com/blog/portfolio-items/posh-playhouse-2-kitchen/
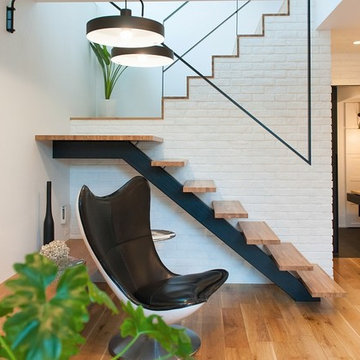
photo by Kanamori
Foto de escalera en L bohemia pequeña sin contrahuella con escalones de madera
Foto de escalera en L bohemia pequeña sin contrahuella con escalones de madera
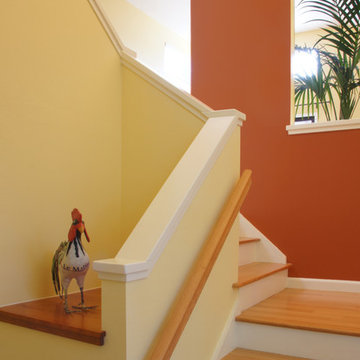
The owners of this airy, bright condo were perplexed by how to define each living area when they all flowed, one into another. With such a complicated layout, was there a way to differentiate from area to area, while incorporating bright colors? Yes!
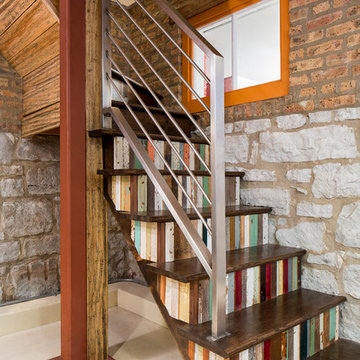
Jacob Hand
Modelo de escalera en L bohemia de tamaño medio con escalones de madera y contrahuellas de madera
Modelo de escalera en L bohemia de tamaño medio con escalones de madera y contrahuellas de madera
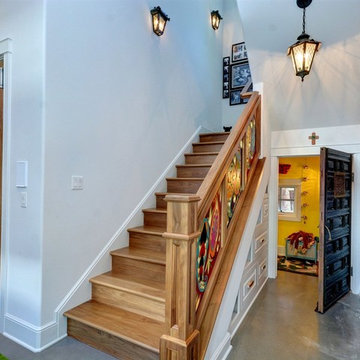
John Siemering Homes. Custom Home Builder in Austin, TX
Foto de escalera en L bohemia grande con escalones de madera, contrahuellas de madera y barandilla de varios materiales
Foto de escalera en L bohemia grande con escalones de madera, contrahuellas de madera y barandilla de varios materiales
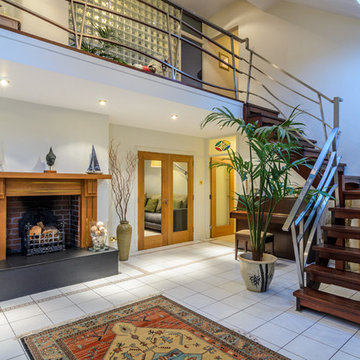
Gary Quigg 2013
Ejemplo de escalera en L ecléctica sin contrahuella con escalones de madera
Ejemplo de escalera en L ecléctica sin contrahuella con escalones de madera
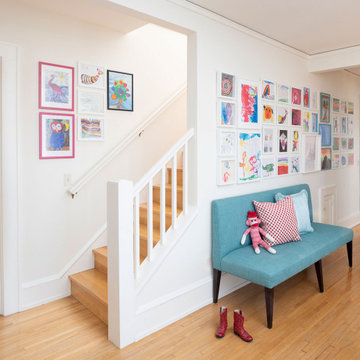
Before purchasing their early 20th-century Prairie-style home, perfect in so many ways for their growing family, the parents asked LiLu whether its imperfections could be remedied. Specifically, they were sad to leave a kid-focused happy home full of color, pattern, texture, and durability thanks to LiLu. Could the new house, with lots of woodwork, be made brighter and lighter? Of course. In the living areas, LiLu selected a high-gloss turquoise paint that reflects light for selected cabinets and the fireplace surround; the color complements original handmade blue-green tile in the home. Graphic floral and abstract prints, and furnishings and accessories in lively shades of pink, were layered throughout to create a bright, playful aesthetic. Elsewhere, staircase spindles were painted turquoise to bring out their arts-and-craft design and heighten the abstract wallpaper and striped runner. Wallpaper featuring 60s-era superheroes, metallic butterflies, cartoon bears, and flamingos enliven other rooms of the house. In the kitchen, an orange island adds zest to cream-colored cabinets and brick backsplash. The family’s new home is now their happy home.
------
Project designed by Minneapolis interior design studio LiLu Interiors. They serve the Minneapolis-St. Paul area including Wayzata, Edina, and Rochester, and they travel to the far-flung destinations that their upscale clientele own second homes in.
------
For more about LiLu Interiors, click here: https://www.liluinteriors.com/
----
To learn more about this project, click here:
https://www.liluinteriors.com/blog/portfolio-items/posh-playhouse-2-kitchen/
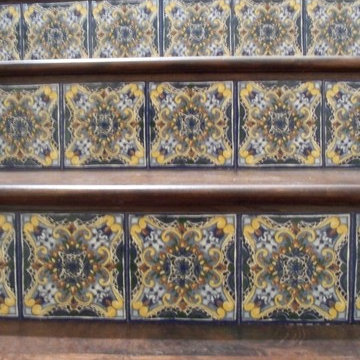
Tile riser full stair tread with Alston Marquis Hickory 3.5", 5" and 7" available. Sorry-We do not have any other information about the wall colors or other features.
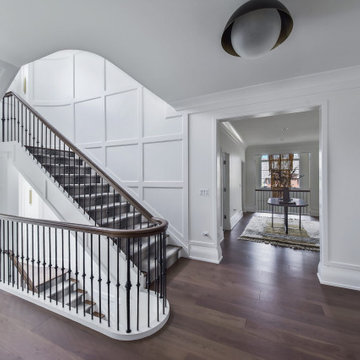
Foto de escalera en L bohemia grande con escalones de madera, contrahuellas de madera pintada, barandilla de madera y boiserie
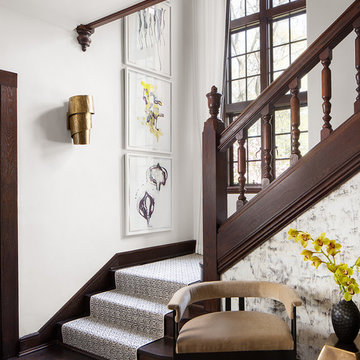
Imagen de escalera en L ecléctica de tamaño medio con escalones de madera, contrahuellas de madera y barandilla de madera
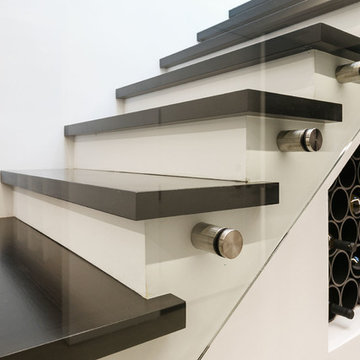
Staircase into Basement,
Open Homes Photography Inc.
Foto de escalera en L bohemia con escalones de madera pintada, contrahuellas de madera pintada y barandilla de vidrio
Foto de escalera en L bohemia con escalones de madera pintada, contrahuellas de madera pintada y barandilla de vidrio
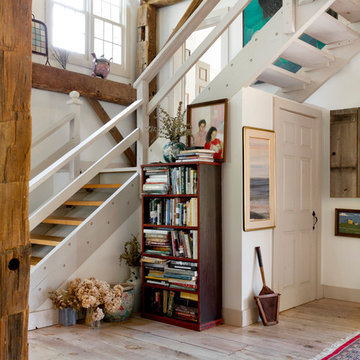
Photo: Rikki Snyder © 2014 Houzz
Foto de escalera en L bohemia sin contrahuella con escalones de madera
Foto de escalera en L bohemia sin contrahuella con escalones de madera
283 fotos de escaleras en L eclécticas
3
