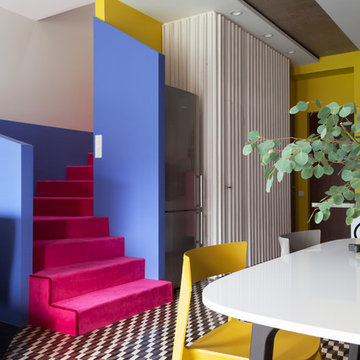279 fotos de escaleras en L eclécticas
Filtrar por
Presupuesto
Ordenar por:Popular hoy
21 - 40 de 279 fotos
Artículo 1 de 3
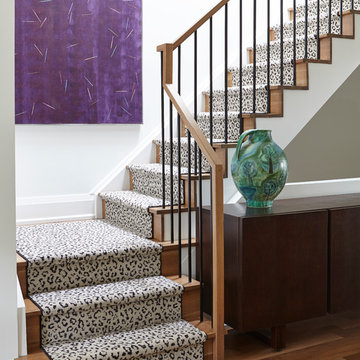
Valerie Wilcox
Imagen de escalera en L ecléctica de tamaño medio con escalones de madera, contrahuellas de madera y barandilla de metal
Imagen de escalera en L ecléctica de tamaño medio con escalones de madera, contrahuellas de madera y barandilla de metal
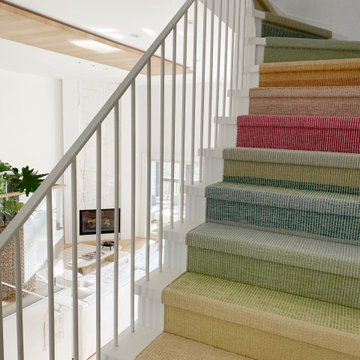
Modelo de escalera en L ecléctica con escalones enmoquetados, contrahuellas enmoquetadas y barandilla de metal

Escalier d'accès au toit / Staircase to the roof
Foto de escalera en L bohemia de tamaño medio sin contrahuella con escalones de madera, barandilla de metal y ladrillo
Foto de escalera en L bohemia de tamaño medio sin contrahuella con escalones de madera, barandilla de metal y ladrillo
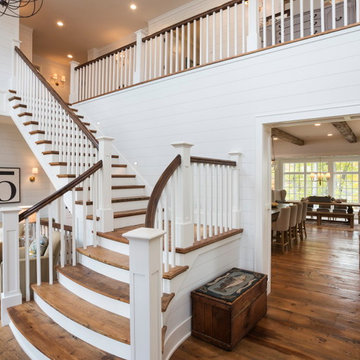
The client’s coastal New England roots inspired this Shingle style design for a lakefront lot. With a background in interior design, her ideas strongly influenced the process, presenting both challenge and reward in executing her exact vision. Vintage coastal style grounds a thoroughly modern open floor plan, designed to house a busy family with three active children. A primary focus was the kitchen, and more importantly, the butler’s pantry tucked behind it. Flowing logically from the garage entry and mudroom, and with two access points from the main kitchen, it fulfills the utilitarian functions of storage and prep, leaving the main kitchen free to shine as an integral part of the open living area.
An ARDA for Custom Home Design goes to
Royal Oaks Design
Designer: Kieran Liebl
From: Oakdale, Minnesota
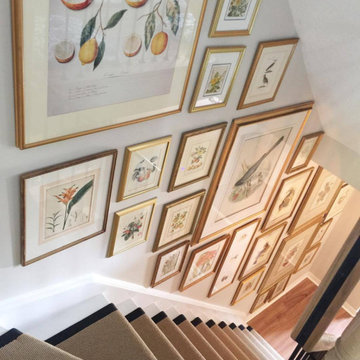
My client had recently downsized into an urban townhouse. The brief was to create something bright and fun. I decided to put together a subtle coastal feel with lots of natural linens, slip covered chairs and washed oak. Juxtaposing this with contemporary lighting and bold patterns, the outcome is relaxed and eclectic.
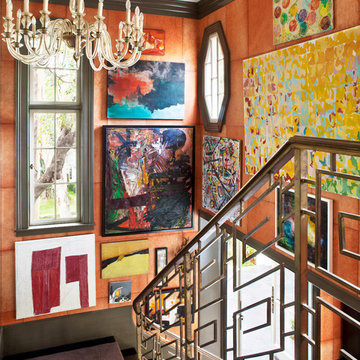
Interior Design: Kelly Wearstler Designs
Ejemplo de escalera en L bohemia con escalones de madera
Ejemplo de escalera en L bohemia con escalones de madera

Muted pink walls and trim with a dark painted railing add contrast in front of a beautiful crane mural. Design: @dewdesignchicago Photography: @erinkonrathphotography Styling: Natalie Marotta Style
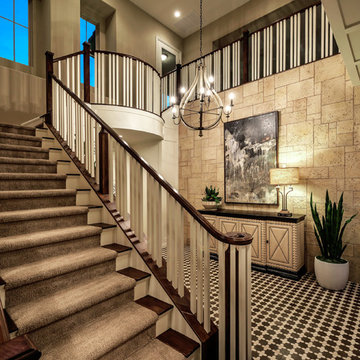
This beautiful project features Coronado Stone Products Caribbean Coral stone veneer. Caribbean Coral stone veneer is not a structural stone, so it can be directly adhered to a properly prepared drywall or plywood substrate. This allows projects to be enhanced with the alluring look and feel of natural cut coral stone veneer, without the need for additional wall tie support that standard natural stone installations require. This Caribbean Coral stone veneer product is featured in the color Santorini Blend. Images were supplied by William Lyon Homes and Vance Fox Photography. See more Architectural Stone Veneer projects from Coronado Stone Products
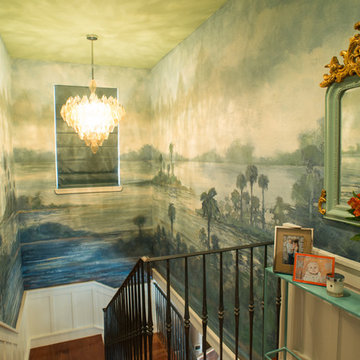
Modelo de escalera en L bohemia de tamaño medio con escalones de madera y contrahuellas de madera pintada
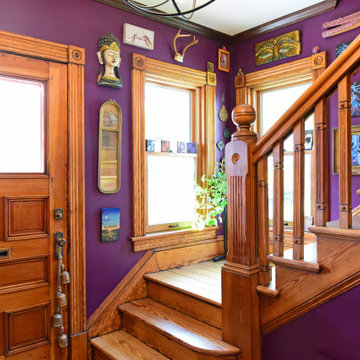
Designed and Built by Sacred Oak Homes
Photo by Stephen G. Donaldson
Imagen de escalera en L bohemia con escalones de madera, contrahuellas de madera y barandilla de madera
Imagen de escalera en L bohemia con escalones de madera, contrahuellas de madera y barandilla de madera
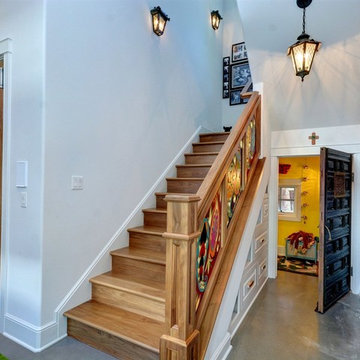
John Siemering Homes. Custom Home Builder in Austin, TX
Foto de escalera en L bohemia grande con escalones de madera, contrahuellas de madera y barandilla de varios materiales
Foto de escalera en L bohemia grande con escalones de madera, contrahuellas de madera y barandilla de varios materiales
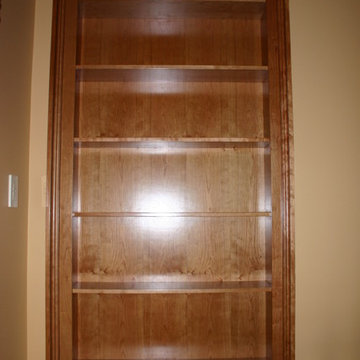
Tom Hickman, doors, hidden staircase behind cherry book shelf
Modelo de escalera en L ecléctica de tamaño medio con escalones de madera y contrahuellas de madera pintada
Modelo de escalera en L ecléctica de tamaño medio con escalones de madera y contrahuellas de madera pintada
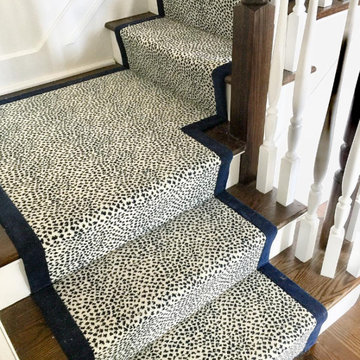
Pictured is our Stair Runner GALAXY in colorway 739 White / 1052 Blue. (And if you want to hear an inside trade secret, GALAXY is the reverse of our COSMOS pattern!) We have numerous other colorways available in GALAXY. Click the link for more info.
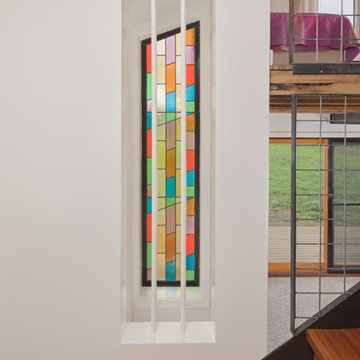
Shift of Focus
Modelo de escalera en L bohemia con escalones de madera, contrahuellas de madera y barandilla de metal
Modelo de escalera en L bohemia con escalones de madera, contrahuellas de madera y barandilla de metal
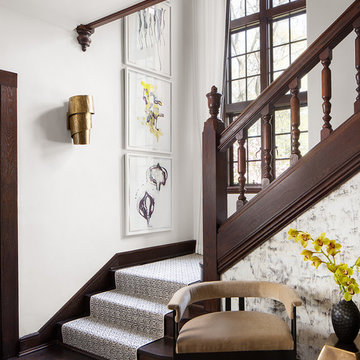
Imagen de escalera en L ecléctica de tamaño medio con escalones de madera, contrahuellas de madera y barandilla de madera
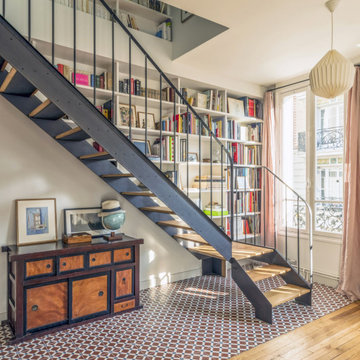
Dessin et réalisation d'un escalier sur mesure en métal et chêne
Foto de escalera en L bohemia de tamaño medio sin contrahuella con escalones de madera y barandilla de metal
Foto de escalera en L bohemia de tamaño medio sin contrahuella con escalones de madera y barandilla de metal
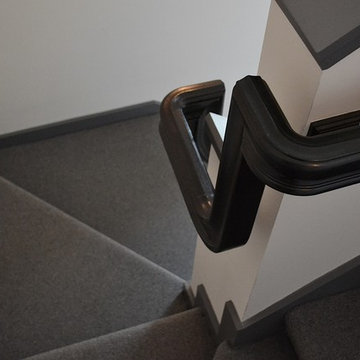
Here's a detail of the handrail at the winder stair in the detached garage.
Chris Marshall
Foto de escalera en L ecléctica de tamaño medio con escalones enmoquetados y contrahuellas enmoquetadas
Foto de escalera en L ecléctica de tamaño medio con escalones enmoquetados y contrahuellas enmoquetadas
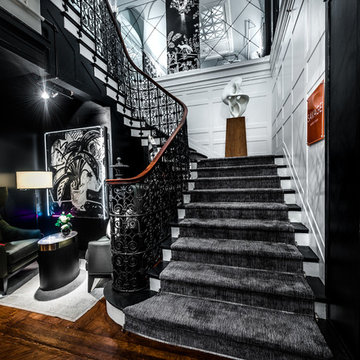
Alan Barry Photography
Diseño de escalera en L bohemia extra grande con escalones de madera pintada, contrahuellas de madera pintada y barandilla de metal
Diseño de escalera en L bohemia extra grande con escalones de madera pintada, contrahuellas de madera pintada y barandilla de metal
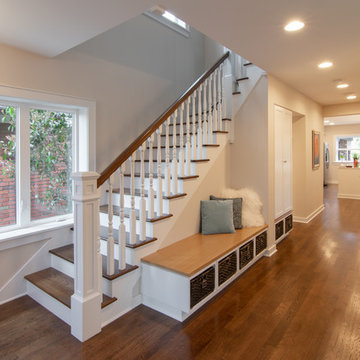
The stained oak hardwood stair rises up to the bedrooms upstairs next to a built in bench with shoe storage. A very generous 54” wide hall leads to the back portion of the house - a stair down to the basement and a powder room off to the left and the kitchen and family room straight back. The stained oak hardwood floors throughout the main floor create continuity, while a few carefully placed walls hold up the second floor and define the different communal spaces on the first floor.
279 fotos de escaleras en L eclécticas
2
