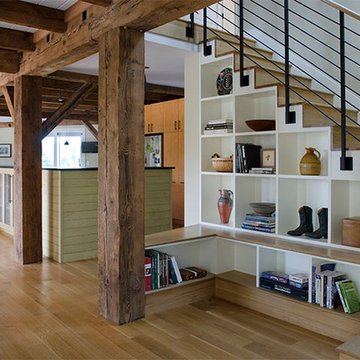279 fotos de escaleras en L eclécticas
Filtrar por
Presupuesto
Ordenar por:Popular hoy
121 - 140 de 279 fotos
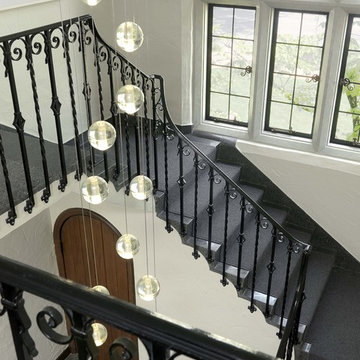
Renovation of a turn of the century home by Maritz & Young in the St. Louis area.
Alise O'Brien Photography
Imagen de escalera en L bohemia
Imagen de escalera en L bohemia
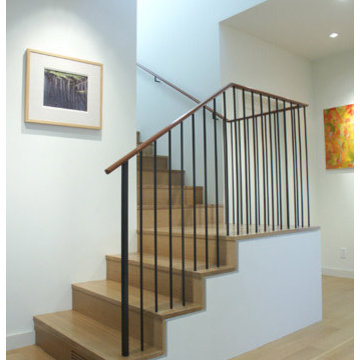
A central stairwell, featuring custom fabricated mahogany and steel railings, opens the interior of the house to ambient northern light.
Foto de escalera en L ecléctica grande con escalones de madera y contrahuellas de madera
Foto de escalera en L ecléctica grande con escalones de madera y contrahuellas de madera
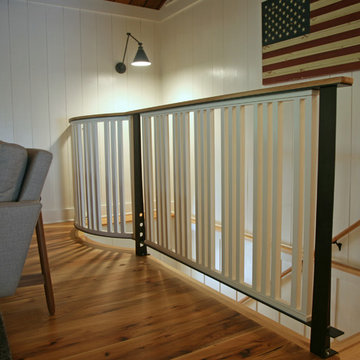
This is one of my favorite staircases ever! This builder was creative to a fault! When we asked for rounded accents and this was what he worked out with us.... we knew that the highest level of "custom" had been met!The railing was curved to enhance the design.
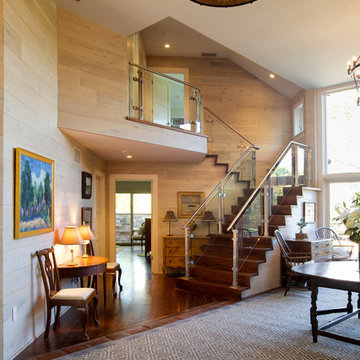
Diseño de escalera en L bohemia de tamaño medio con escalones de madera, contrahuellas de madera y barandilla de varios materiales
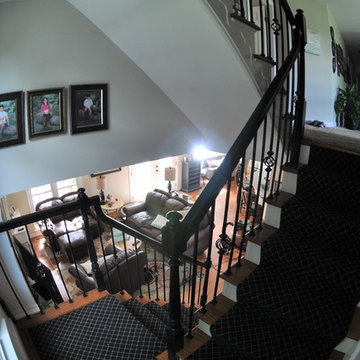
Diseño de escalera en L ecléctica de tamaño medio con escalones de madera, contrahuellas de madera pintada y barandilla de metal
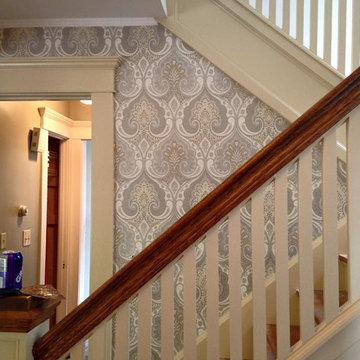
Customer Photo
Modelo de escalera en L ecléctica de tamaño medio con escalones de madera y contrahuellas de madera
Modelo de escalera en L ecléctica de tamaño medio con escalones de madera y contrahuellas de madera
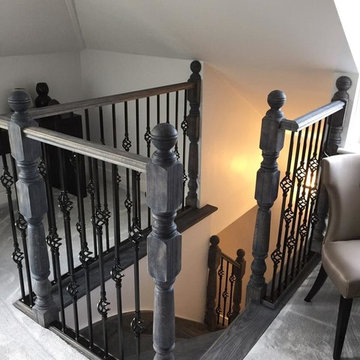
Here you can see the Istoria Bespoke Castle Oak engineered wood floor, supplied by Jordan Andrews to STS Group Investments for one of their developments in London's famous Abbey Road. As you can see the wooden floor flows throughout the home including the staircase. The white walls and ceiling give a beautiful contrast to the darker grey/blue flooring in this modern home.
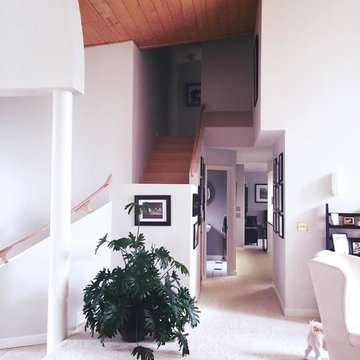
Foto de escalera en L ecléctica de tamaño medio con escalones de madera, contrahuellas de madera y barandilla de madera
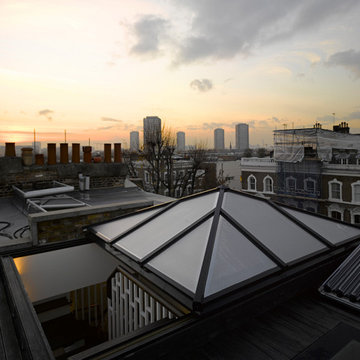
Architecture and Interior Design by PTP Architects; Lighting Design by Sally Storey at Lighting Design International; Works by Martinisation; Photography by Edmund Sumner
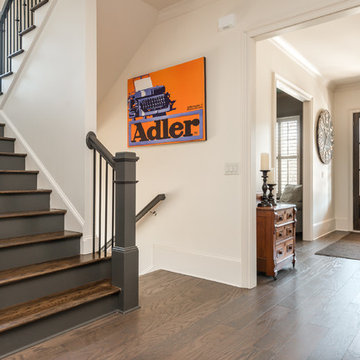
Large, open staircase with lots of light from window by Winans Homes
Ejemplo de escalera en L bohemia grande con escalones de madera y contrahuellas de madera pintada
Ejemplo de escalera en L bohemia grande con escalones de madera y contrahuellas de madera pintada
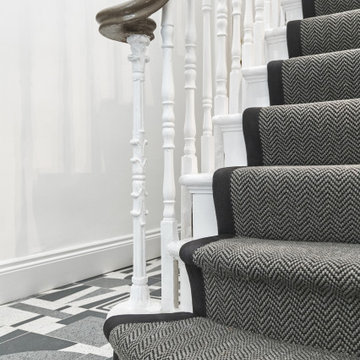
Ejemplo de escalera en L ecléctica de tamaño medio con escalones de madera pintada, contrahuellas de madera pintada y barandilla de madera
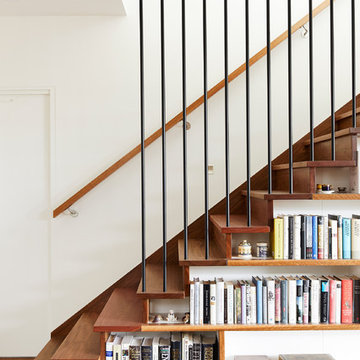
Peter Tarasiuk
Imagen de escalera en L ecléctica de tamaño medio con escalones de madera, contrahuellas de madera y barandilla de madera
Imagen de escalera en L ecléctica de tamaño medio con escalones de madera, contrahuellas de madera y barandilla de madera
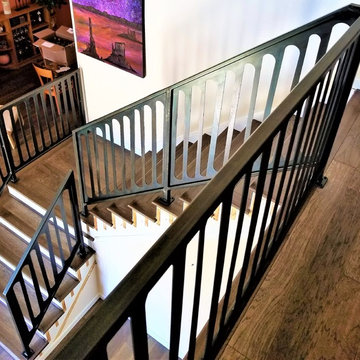
The only thing these fantastic clients knew when they came to us was that they wanted a new metal railing. After a few meeting we settled on a panel railing. Myself and the clients spent the next few weeks looking for a design they loved, that would compliment their home. When we found this design we knew we had it. This is a CNC'ed panel railing with natural patina finish.
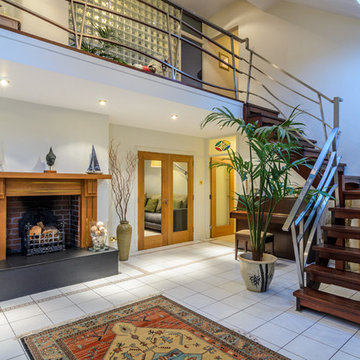
Gary Quigg 2013
Ejemplo de escalera en L ecléctica sin contrahuella con escalones de madera
Ejemplo de escalera en L ecléctica sin contrahuella con escalones de madera
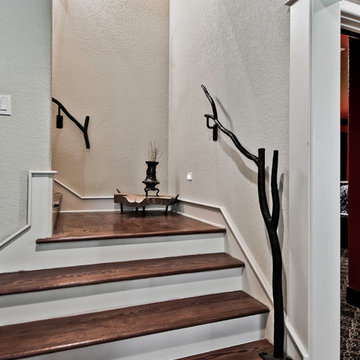
Diseño de escalera en L bohemia de tamaño medio con escalones de madera, contrahuellas de madera y barandilla de metal
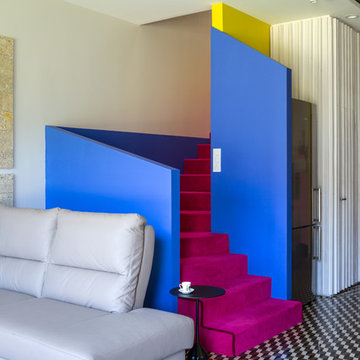
Александр Вайнштейн
Ejemplo de escalera en L bohemia con escalones enmoquetados y contrahuellas enmoquetadas
Ejemplo de escalera en L bohemia con escalones enmoquetados y contrahuellas enmoquetadas
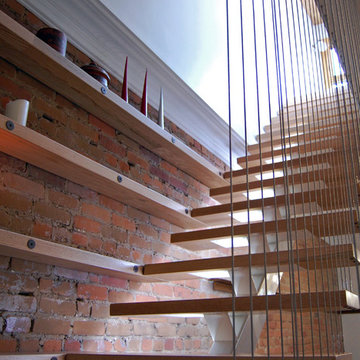
Détail escalier / Staircase detail
Ejemplo de escalera en L ecléctica de tamaño medio sin contrahuella con escalones de madera, barandilla de metal y ladrillo
Ejemplo de escalera en L ecléctica de tamaño medio sin contrahuella con escalones de madera, barandilla de metal y ladrillo
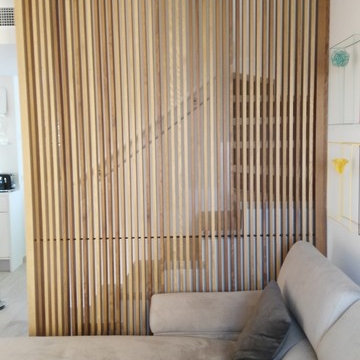
Interiorista María Victoria Mengual
Arquitecta Ana Bernal.
El efecto de la palillería a plena luz del día.
Ejemplo de escalera en L ecléctica de tamaño medio con barandilla de madera
Ejemplo de escalera en L ecléctica de tamaño medio con barandilla de madera
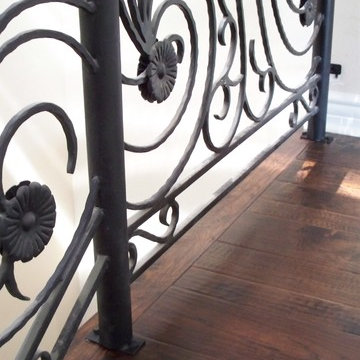
Tile riser full stair tread with Alston Marquis Hickory 3.5", 5" and 7" available. Sorry-We do not have any other information about the wall colors or other features.
279 fotos de escaleras en L eclécticas
7
