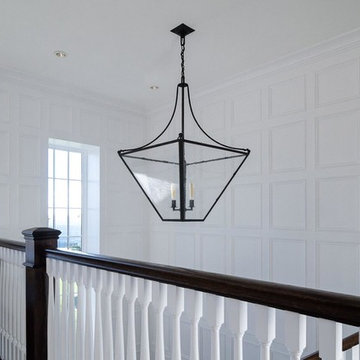9.148 fotos de escaleras en L de tamaño medio
Filtrar por
Presupuesto
Ordenar por:Popular hoy
81 - 100 de 9148 fotos
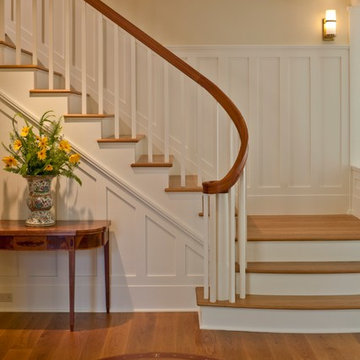
Brian Vanden Brink
Diseño de escalera en L tradicional de tamaño medio con escalones de madera y contrahuellas de madera pintada
Diseño de escalera en L tradicional de tamaño medio con escalones de madera y contrahuellas de madera pintada
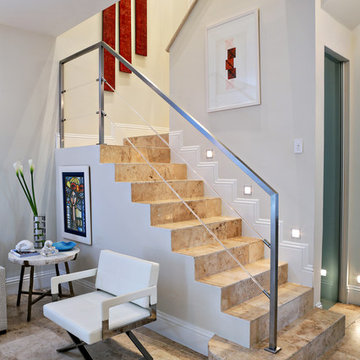
Imagen de escalera en L actual de tamaño medio con contrahuellas con baldosas y/o azulejos y escalones con baldosas

stairs, iron balusters, wrought iron, staircase
Imagen de escalera en L clásica de tamaño medio con escalones de madera, contrahuellas de madera pintada y barandilla de varios materiales
Imagen de escalera en L clásica de tamaño medio con escalones de madera, contrahuellas de madera pintada y barandilla de varios materiales
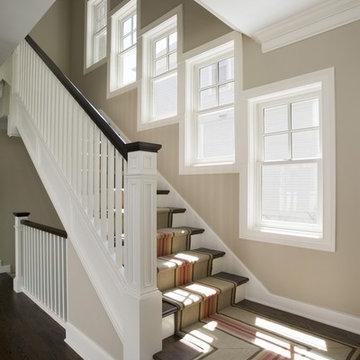
http://www.pickellbuilders.com. Photography by Linda Oyama Bryan.
Classic Straight Run Millmade Staircase with Carpet Runner in Traditional Family Home in Winnetka. Recessed newel post, dark stained run, painted riser. Painted wood spindles.
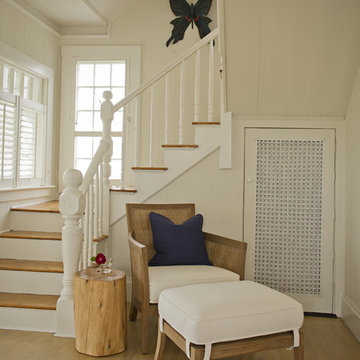
Imagen de escalera en L tradicional de tamaño medio con escalones de madera y contrahuellas de madera pintada

A trio of bookcases line up against the stair wall. Each one pulls out on rollers to reveal added shelving.
Use the space under the stair for storage. Pantry style pull out shelving allows access behind standard depth bookcases.
Staging by Karen Salveson, Miss Conception Design
Photography by Peter Fox Photography
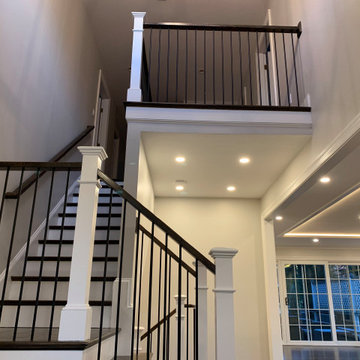
Diseño de escalera en L clásica renovada de tamaño medio con escalones de madera, contrahuellas de madera pintada y barandilla de varios materiales
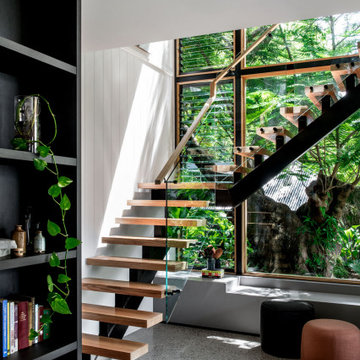
Looking towards the daybed and at the large window wall which acts as a light well for the stair.
Modelo de escalera en L contemporánea de tamaño medio sin contrahuella con escalones de madera y barandilla de vidrio
Modelo de escalera en L contemporánea de tamaño medio sin contrahuella con escalones de madera y barandilla de vidrio
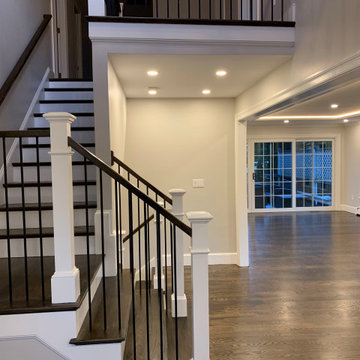
Modelo de escalera en L clásica renovada de tamaño medio con escalones de madera, contrahuellas de madera pintada y barandilla de varios materiales
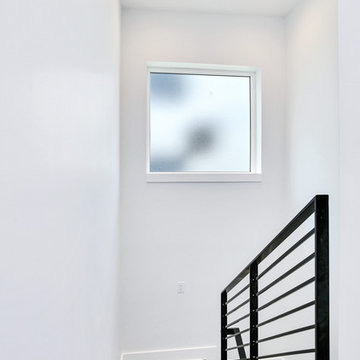
During the planning phase we undertook a fairly major Value Engineering of the design to ensure that the project would be completed within the clients budget. The client identified a ‘Fords Garage’ style that they wanted to incorporate. They wanted an open, industrial feel, however, we wanted to ensure that the property felt more like a welcoming, home environment; not a commercial space. A Fords Garage typically has exposed beams, ductwork, lighting, conduits, etc. But this extent of an Industrial style is not ‘homely’. So we incorporated tongue and groove ceilings with beams, concrete colored tiled floors, and industrial style lighting fixtures.
During construction the client designed the courtyard, which involved a large permit revision and we went through the full planning process to add that scope of work.
The finished project is a gorgeous blend of industrial and contemporary home style.
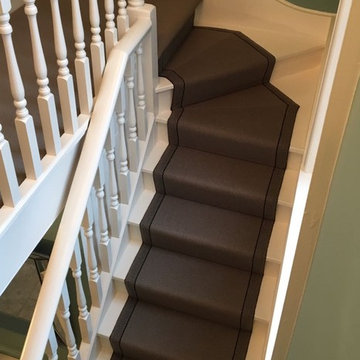
Roger Oates Hanover Elephant stair runner carpet fitted to white painted stair case in Kingston, Surrey
Ejemplo de escalera en L clásica de tamaño medio con escalones de madera, contrahuellas de madera y barandilla de madera
Ejemplo de escalera en L clásica de tamaño medio con escalones de madera, contrahuellas de madera y barandilla de madera
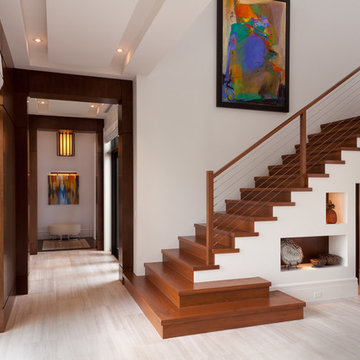
Walnut planks surround the limestone flooring. Lit niches were added to the walnut stainless stair case to add interest. Symmetrical hallways were to create drama with perfectly lit pieces of art. •Photo by Argonaut Architectural•
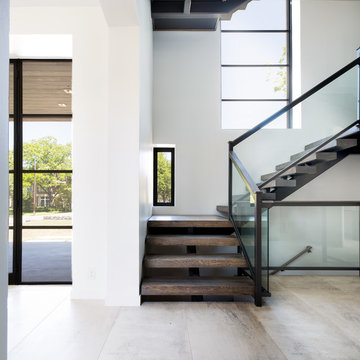
Description: Interior Design by Neal Stewart Designs ( http://nealstewartdesigns.com/). Architecture by Stocker Hoesterey Montenegro Architects ( http://www.shmarchitects.com/david-stocker-1/). Built by Coats Homes (www.coatshomes.com). Photography by Costa Christ Media ( https://www.costachrist.com/).
Others who worked on this project: Stocker Hoesterey Montenegro
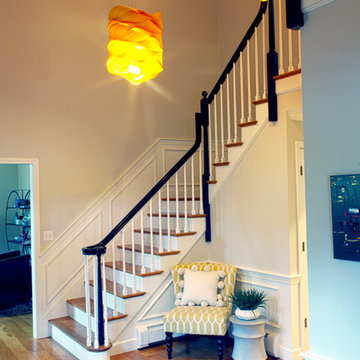
Foto de escalera en L clásica renovada de tamaño medio con escalones de madera, contrahuellas de madera pintada y barandilla de madera
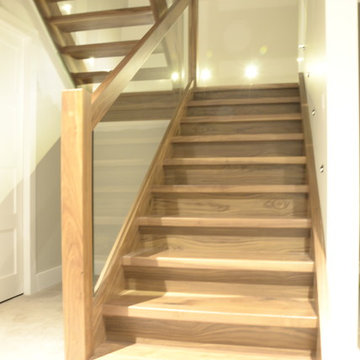
Diseño de escalera en L moderna de tamaño medio sin contrahuella con escalones de madera y barandilla de vidrio
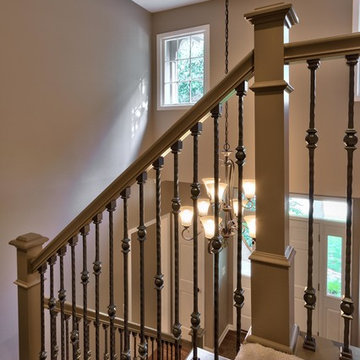
This home was built in the early 90's and it had all the standard builder characteristics of that era. The trim, doors, staircase and cabinets were sanded down on the entire man floor to prepare for paint. We were able to incorporate a main floor office with an updated entry staircase to give them home a grand entrance.
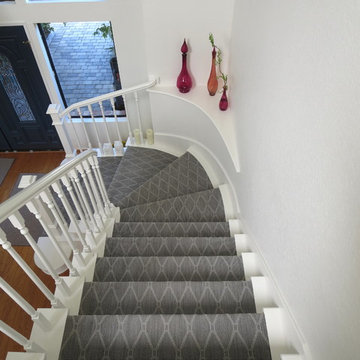
Foto de escalera en L clásica de tamaño medio con escalones enmoquetados y contrahuellas enmoquetadas
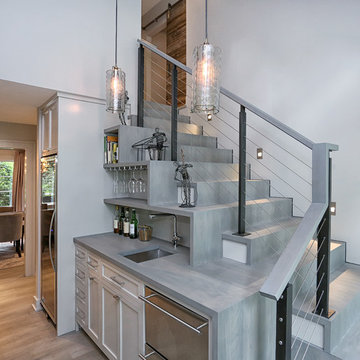
Diseño de escalera en L tradicional renovada de tamaño medio con escalones de madera, contrahuellas de madera y barandilla de cable
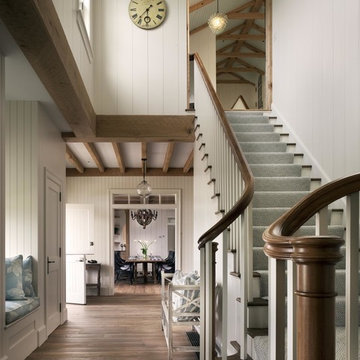
Durston Saylor
Imagen de escalera en L marinera de tamaño medio con escalones enmoquetados y contrahuellas de madera
Imagen de escalera en L marinera de tamaño medio con escalones enmoquetados y contrahuellas de madera
9.148 fotos de escaleras en L de tamaño medio
5
