9.154 fotos de escaleras en L de tamaño medio
Filtrar por
Presupuesto
Ordenar por:Popular hoy
61 - 80 de 9154 fotos
Artículo 1 de 3
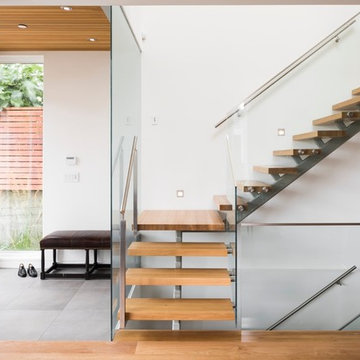
Photography: Lucas Finlay
Ejemplo de escalera en L contemporánea de tamaño medio sin contrahuella con escalones de madera
Ejemplo de escalera en L contemporánea de tamaño medio sin contrahuella con escalones de madera
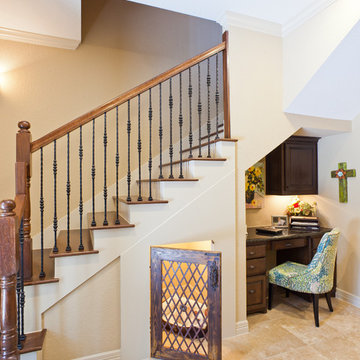
Keechi Creek Builders
Foto de escalera en L clásica de tamaño medio con escalones de madera y contrahuellas de madera pintada
Foto de escalera en L clásica de tamaño medio con escalones de madera y contrahuellas de madera pintada

the stair was moved from the front of the loft to the living room to make room for a new nursery upstairs. the stair has oak treads with glass and blackened steel rails. the top three treads of the stair cantilever over the wall. the wall separating the kitchen from the living room was removed creating an open kitchen. the apartment has beautiful exposed cast iron columns original to the buildings 19th century structure.

A trio of bookcases line up against the stair wall. Each one pulls out on rollers to reveal added shelving.
Use the space under the stair for storage. Pantry style pull out shelving allows access behind standard depth bookcases.
Staging by Karen Salveson, Miss Conception Design
Photography by Peter Fox Photography
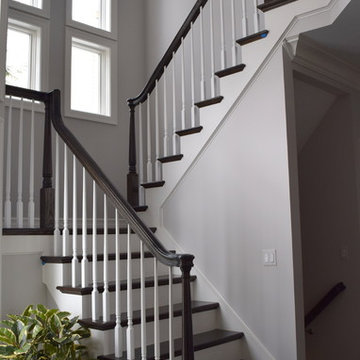
This is part of an interior home transformation. We took out the carpeted stairs and yellowing oak to bring a rich and timely presence to the space.
Modelo de escalera en L tradicional de tamaño medio con escalones de madera y contrahuellas de madera pintada
Modelo de escalera en L tradicional de tamaño medio con escalones de madera y contrahuellas de madera pintada
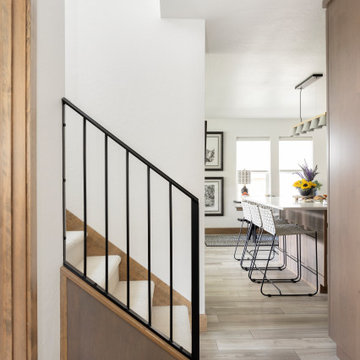
Metal Railing, Stools
Diseño de escalera en L nórdica de tamaño medio con escalones enmoquetados, contrahuellas enmoquetadas y barandilla de metal
Diseño de escalera en L nórdica de tamaño medio con escalones enmoquetados, contrahuellas enmoquetadas y barandilla de metal

Lower Level build-out includes new 3-level architectural stair with screenwalls that borrow light through the vertical and adjacent spaces - Scandinavian Modern Interior - Indianapolis, IN - Trader's Point - Architect: HAUS | Architecture For Modern Lifestyles - Construction Manager: WERK | Building Modern - Christopher Short + Paul Reynolds - Photo: HAUS | Architecture
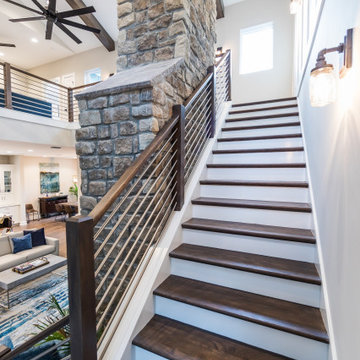
DreamDesign®25, Springmoor House, is a modern rustic farmhouse and courtyard-style home. A semi-detached guest suite (which can also be used as a studio, office, pool house or other function) with separate entrance is the front of the house adjacent to a gated entry. In the courtyard, a pool and spa create a private retreat. The main house is approximately 2500 SF and includes four bedrooms and 2 1/2 baths. The design centerpiece is the two-story great room with asymmetrical stone fireplace and wrap-around staircase and balcony. A modern open-concept kitchen with large island and Thermador appliances is open to both great and dining rooms. The first-floor master suite is serene and modern with vaulted ceilings, floating vanity and open shower.
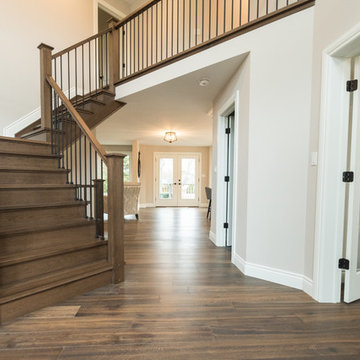
Ejemplo de escalera en L clásica renovada de tamaño medio con escalones de madera, contrahuellas de madera y barandilla de madera
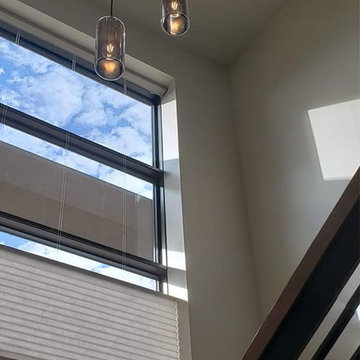
Lisza Coffey Photography
Imagen de escalera en L retro de tamaño medio con escalones enmoquetados, contrahuellas de madera y barandilla de madera
Imagen de escalera en L retro de tamaño medio con escalones enmoquetados, contrahuellas de madera y barandilla de madera
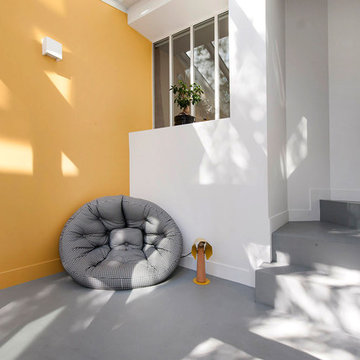
Diseño de escalera en L contemporánea de tamaño medio con escalones de hormigón, contrahuellas de hormigón y barandilla de vidrio
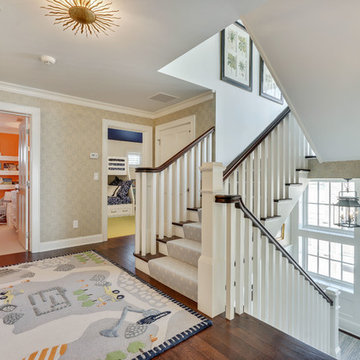
Motion City Media
Ejemplo de escalera en L de tamaño medio con escalones enmoquetados, contrahuellas enmoquetadas y barandilla de madera
Ejemplo de escalera en L de tamaño medio con escalones enmoquetados, contrahuellas enmoquetadas y barandilla de madera
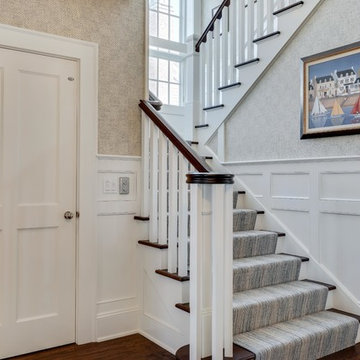
Motion City Media
Foto de escalera en L de tamaño medio con escalones enmoquetados, contrahuellas enmoquetadas y barandilla de madera
Foto de escalera en L de tamaño medio con escalones enmoquetados, contrahuellas enmoquetadas y barandilla de madera
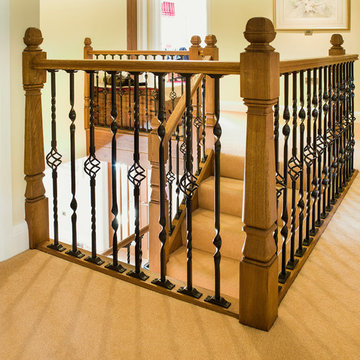
The use of carpet, wood and metal creates a unique finish for a warm, welcoming hallway.
Ejemplo de escalera en L tradicional de tamaño medio con escalones enmoquetados, contrahuellas enmoquetadas y barandilla de varios materiales
Ejemplo de escalera en L tradicional de tamaño medio con escalones enmoquetados, contrahuellas enmoquetadas y barandilla de varios materiales
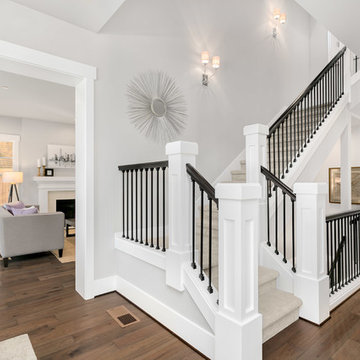
Foto de escalera en L de estilo americano de tamaño medio con escalones enmoquetados, contrahuellas enmoquetadas y barandilla de varios materiales
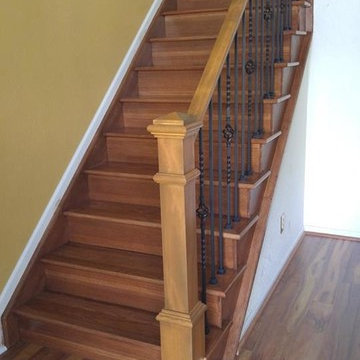
Modelo de escalera en L tradicional de tamaño medio con escalones de madera, contrahuellas de madera y barandilla de varios materiales
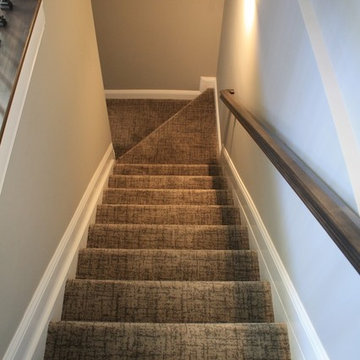
Staircases are a perfect place for patterned carpet! Stanton Carpet
Photo credit: Liana Dennison
Imagen de escalera en L tradicional renovada de tamaño medio con escalones enmoquetados, contrahuellas enmoquetadas y barandilla de madera
Imagen de escalera en L tradicional renovada de tamaño medio con escalones enmoquetados, contrahuellas enmoquetadas y barandilla de madera
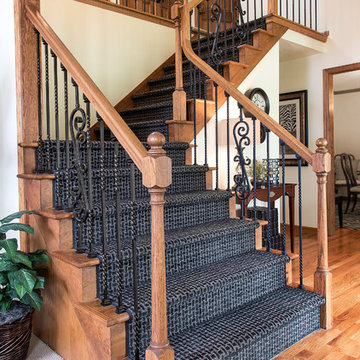
Photographic Design, Brad and Carol Jaeck
Modelo de escalera en L tradicional de tamaño medio con escalones enmoquetados, contrahuellas enmoquetadas y barandilla de varios materiales
Modelo de escalera en L tradicional de tamaño medio con escalones enmoquetados, contrahuellas enmoquetadas y barandilla de varios materiales
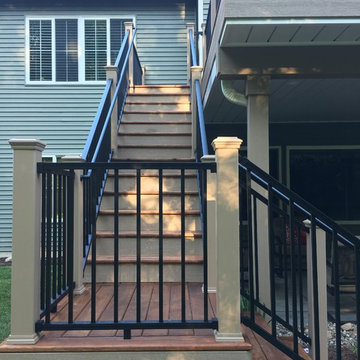
deck projects
Modelo de escalera en L de estilo americano de tamaño medio con escalones de madera, contrahuellas de madera y barandilla de metal
Modelo de escalera en L de estilo americano de tamaño medio con escalones de madera, contrahuellas de madera y barandilla de metal
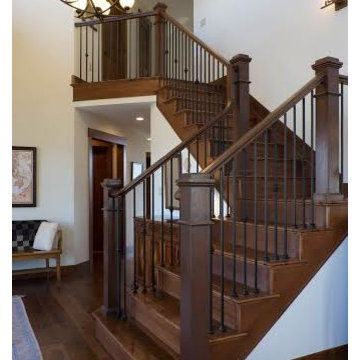
Diseño de escalera en L bohemia de tamaño medio con escalones de madera, contrahuellas de madera y barandilla de metal
9.154 fotos de escaleras en L de tamaño medio
4