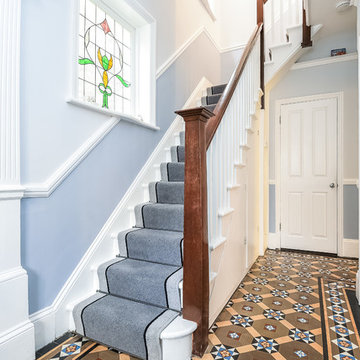2.610 fotos de escaleras en L con escalones enmoquetados
Filtrar por
Presupuesto
Ordenar por:Popular hoy
141 - 160 de 2610 fotos
Artículo 1 de 3
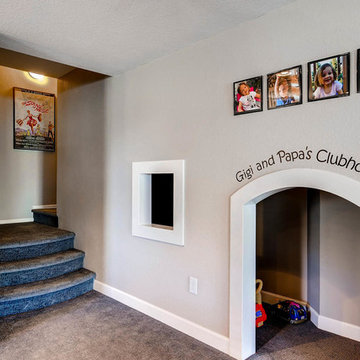
Stairs leading to kid's playroom
Diseño de escalera en L tradicional de tamaño medio con escalones enmoquetados
Diseño de escalera en L tradicional de tamaño medio con escalones enmoquetados
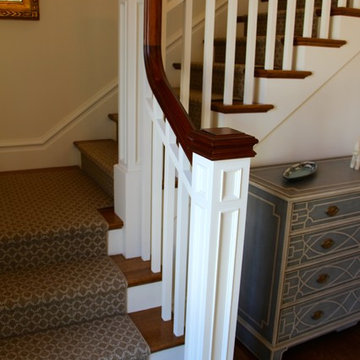
Ralph Cataldo
Diseño de escalera en L de estilo americano de tamaño medio con escalones enmoquetados, contrahuellas enmoquetadas y barandilla de madera
Diseño de escalera en L de estilo americano de tamaño medio con escalones enmoquetados, contrahuellas enmoquetadas y barandilla de madera
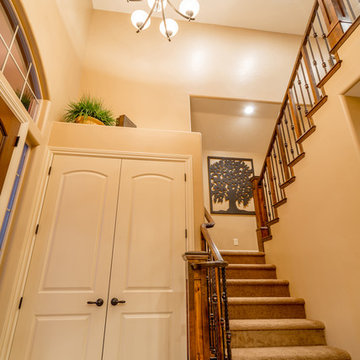
This home was our model home for our community, Sage Meadows. This floor plan is still available in current communities. This home boasts a covered front porch and covered back patio for enjoying the outdoors. And you will enjoy the beauty of the indoors of this great home. Notice the master bedroom with attached bathroom featuring a corner garden tub. In addition to an ample laundry room find a mud room with walk in closet for extra projects and storage. The kitchen, dining area and great room offer ideal space for family time and entertainment.
Jeremiah Barber
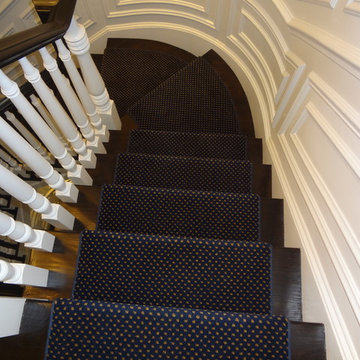
Custom carpet runner installed in Beacon Hill residence, Boston, MA
Carpet and installation by K. Powers & Company
Imagen de escalera en L tradicional renovada grande con escalones enmoquetados y contrahuellas enmoquetadas
Imagen de escalera en L tradicional renovada grande con escalones enmoquetados y contrahuellas enmoquetadas
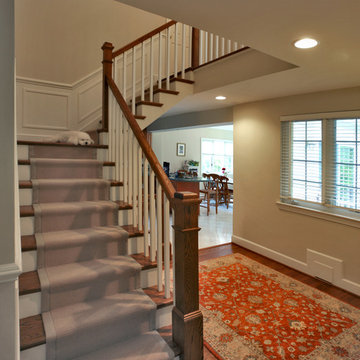
Kenneth M. Wyner Photography Inc.
Ejemplo de escalera en L tradicional grande con escalones enmoquetados, contrahuellas enmoquetadas y barandilla de madera
Ejemplo de escalera en L tradicional grande con escalones enmoquetados, contrahuellas enmoquetadas y barandilla de madera
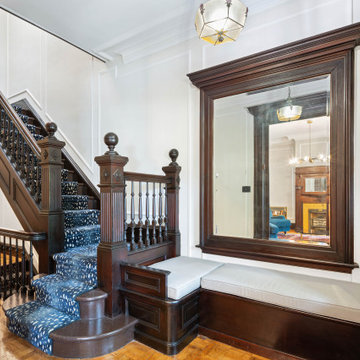
Ejemplo de escalera en L contemporánea grande con escalones enmoquetados, contrahuellas enmoquetadas, barandilla de madera y boiserie
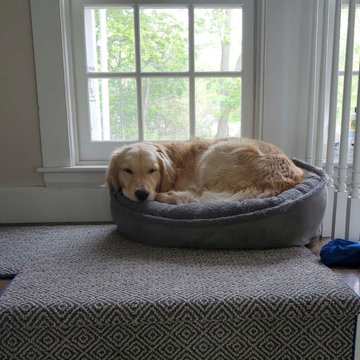
Say hello to Sascha and Junie, 2 pups living a life of luxury lounging on Anderson Tuftex carpet. Style and color shown is Stroll: Stillwater.
Modelo de escalera en L con escalones enmoquetados, contrahuellas enmoquetadas y barandilla de madera
Modelo de escalera en L con escalones enmoquetados, contrahuellas enmoquetadas y barandilla de madera
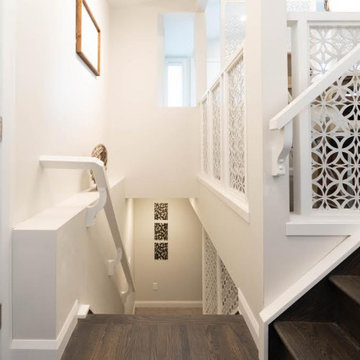
Diseño de escalera en L retro extra grande con escalones enmoquetados, contrahuellas enmoquetadas y barandilla de metal
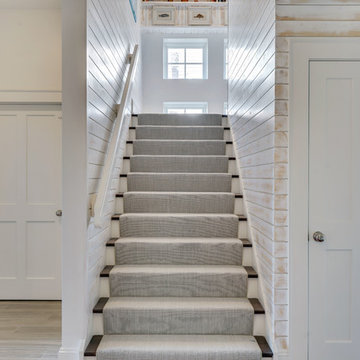
Motion City Media
Ejemplo de escalera en L de tamaño medio con escalones enmoquetados, contrahuellas enmoquetadas y barandilla de madera
Ejemplo de escalera en L de tamaño medio con escalones enmoquetados, contrahuellas enmoquetadas y barandilla de madera
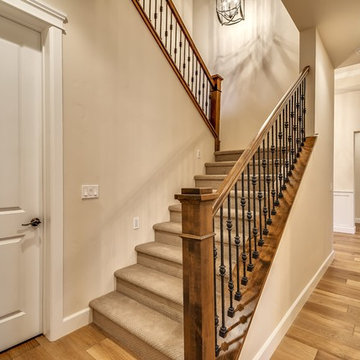
Beautifully lit with a staircase chandelier and traditional staircase railing with stained craftsman woodwork. Photography by Tourfactory
Foto de escalera en L clásica renovada de tamaño medio con escalones enmoquetados y contrahuellas enmoquetadas
Foto de escalera en L clásica renovada de tamaño medio con escalones enmoquetados y contrahuellas enmoquetadas
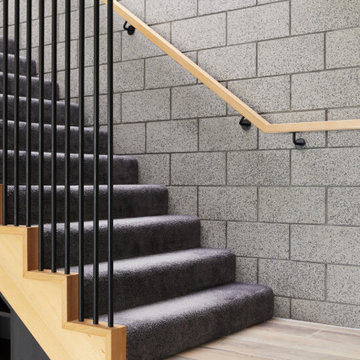
Raw, industrial elements nurture the linear form of Lum Road’s staircase. Victorian Ash stringers are the base for an MDF stair with carpet finish, complete with a custom steel rod balustrade, and cladded feature steps.
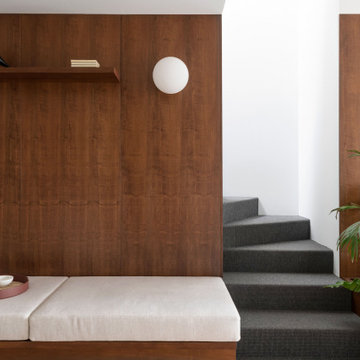
Foto: Federico Villa
Ejemplo de escalera en L escandinava de tamaño medio con escalones enmoquetados, contrahuellas enmoquetadas, barandilla de metal y boiserie
Ejemplo de escalera en L escandinava de tamaño medio con escalones enmoquetados, contrahuellas enmoquetadas, barandilla de metal y boiserie
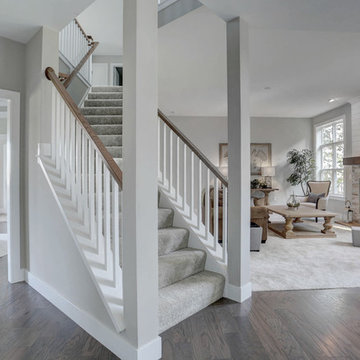
This 2-story home with inviting front porch includes a 3-car garage and mudroom entry with convenient built-in lockers. Hardwood flooring in the 2-story foyer extends to the Dining Room, Kitchen, and Breakfast Area. The open Kitchen includes Cambria quartz countertops, tile backsplash, island, slate appliances, and a spacious corner pantry. The sunny Breakfast Area provides access to the deck and backyard and opens to the Great Room that is warmed by a gas fireplace accented with stylish tile surround. The 1st floor also includes a formal Dining Room with elegant tray ceiling, craftsman style wainscoting, and chair rail, and a Study with attractive trim ceiling detail. The 2nd floor boasts all 4 bedrooms, 2 full bathrooms, a convenient laundry room, and a spacious raised Rec Room. The Owner’s Suite with tray ceiling includes a private bathroom with expansive closet, double bowl vanity, and 5’ tile shower.
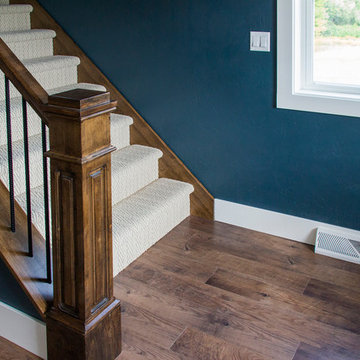
Photos by Kost Plus Marketing.
Modelo de escalera en L clásica renovada de tamaño medio con escalones enmoquetados y contrahuellas enmoquetadas
Modelo de escalera en L clásica renovada de tamaño medio con escalones enmoquetados y contrahuellas enmoquetadas
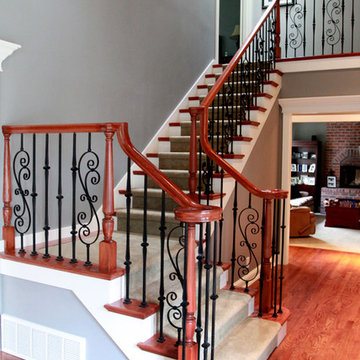
Removed old half walls and added new iron and wood railing. New treads, risers and carpet
Diseño de escalera en L tradicional de tamaño medio con escalones enmoquetados, contrahuellas de madera y barandilla de varios materiales
Diseño de escalera en L tradicional de tamaño medio con escalones enmoquetados, contrahuellas de madera y barandilla de varios materiales
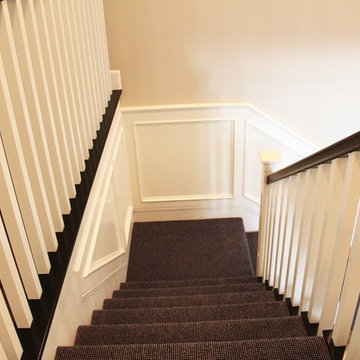
Erika Koorndyk
Imagen de escalera en L de estilo americano grande con escalones enmoquetados y contrahuellas enmoquetadas
Imagen de escalera en L de estilo americano grande con escalones enmoquetados y contrahuellas enmoquetadas
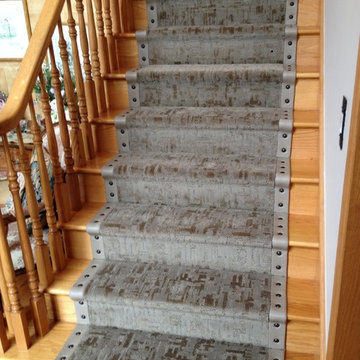
Wool Patterned Field Carpet with Cotton Wide Binding & Antique Brass Upholstery Nails
Imagen de escalera en L clásica renovada de tamaño medio con escalones enmoquetados y contrahuellas enmoquetadas
Imagen de escalera en L clásica renovada de tamaño medio con escalones enmoquetados y contrahuellas enmoquetadas
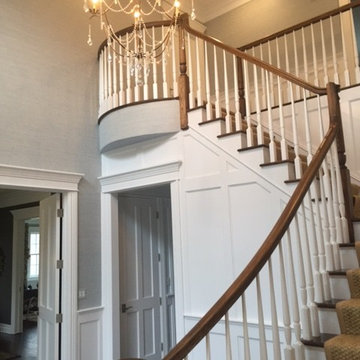
Imagen de escalera en L clásica de tamaño medio con escalones enmoquetados, contrahuellas enmoquetadas y barandilla de madera
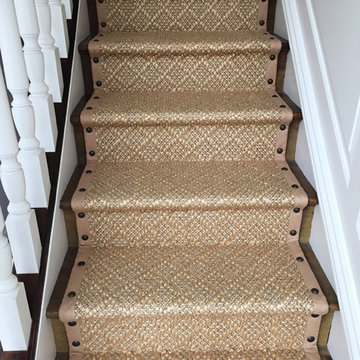
Diseño de escalera en L contemporánea de tamaño medio con escalones enmoquetados y contrahuellas enmoquetadas
2.610 fotos de escaleras en L con escalones enmoquetados
8
