605 fotos de escaleras en L con contrahuellas de metal
Filtrar por
Presupuesto
Ordenar por:Popular hoy
61 - 80 de 605 fotos
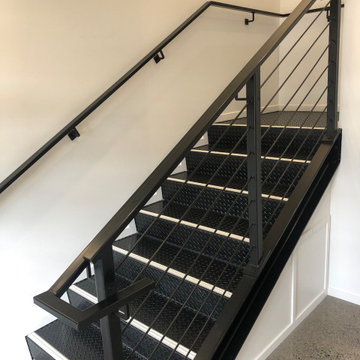
This project was a commercial law office that needed staircases to service the two floors. We designed these stairs with a lot of influence from the client as they liked the industrial look with exposed steel. We stuck with a minimalistic design which included grip tread at the top and a solid looking balustrade. One of the staircases is U-shaped, two of the stairs are L-shaped and one is a straight staircase. One of the biggest obstacles was accessing the space, so we had to roll everything around on flat ground and lift up with a spider crane. This meant we worked closely alongside the builders onsite to tackle any hurdles.
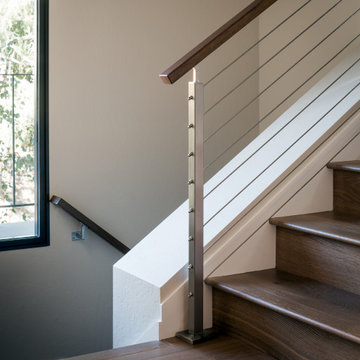
Our Lafayette studio designed this mid-century modern home that exudes sleek sophistication. This home feels stylish and luxurious with its elegant and contemporary design, making it perfect for anyone seeking a fresh and updated living space.
The rooms are spacious and characterized by clean lines, soft hues, and high-end finishes. The kitchen has an understated elegance, with a stunning white countertop island and contrasting dark cabinetry, while the beautiful tiled backsplash creates an attractive focal point.
---
Project by Douglah Designs. Their Lafayette-based design-build studio serves San Francisco's East Bay areas, including Orinda, Moraga, Walnut Creek, Danville, Alamo Oaks, Diablo, Dublin, Pleasanton, Berkeley, Oakland, and Piedmont.
For more about Douglah Designs, click here: http://douglahdesigns.com/
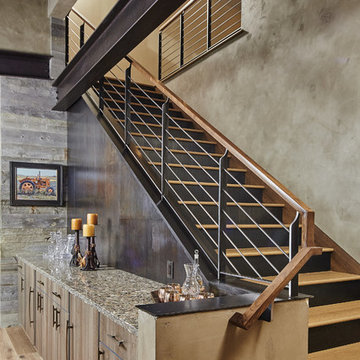
Ryan Day Thompson
Modelo de escalera en L contemporánea de tamaño medio con escalones de madera y contrahuellas de metal
Modelo de escalera en L contemporánea de tamaño medio con escalones de madera y contrahuellas de metal
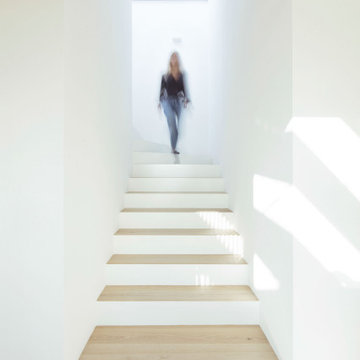
Diseño de escalera en L contemporánea de tamaño medio con escalones de madera y contrahuellas de metal
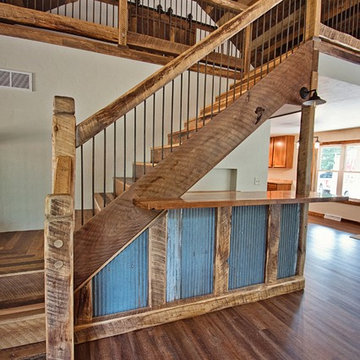
Just take a look at this home crafted with 300-year-old barn boards the owners carted from states away. The home's layout was written on a cocktail napkin 30 years ago and brought to life as the owner's dying wish. Thankfully, Kevin Klover is still fighting the good fight and got to move into his dream home. Take a look around.
Created with High Falls Furniture & Aesthetics
Kim Hanson Photography, Art & Design
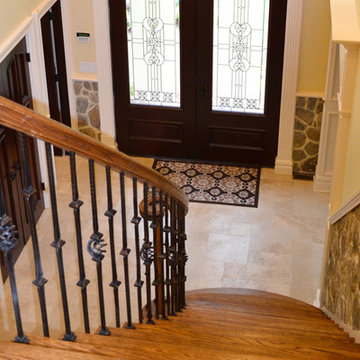
Diseño de escalera en L clásica de tamaño medio con escalones de madera y contrahuellas de metal
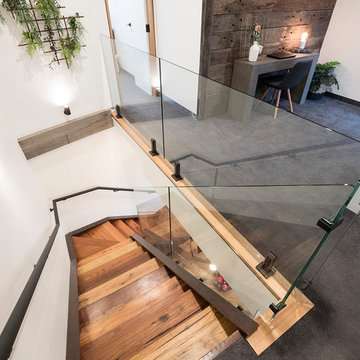
Foto de escalera en L contemporánea pequeña con escalones de madera, contrahuellas de metal y barandilla de vidrio
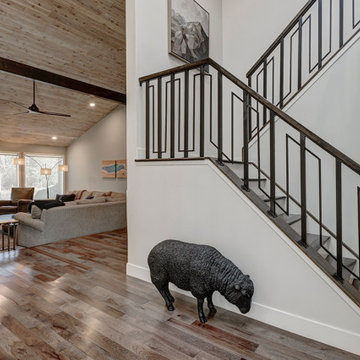
This beautiful home in Boulder, Colorado got a full two-story remodel. Their remodel included a new kitchen and dining area, living room, entry way, staircase, lofted area, bedroom, bathroom and office. Check out this client's new beautiful home
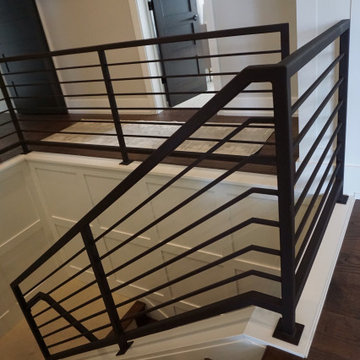
We specialize in stairways, railings, driveway gates, and fencing, and can fabricate any design or style based on a client’s request—regardless of size or complexity.
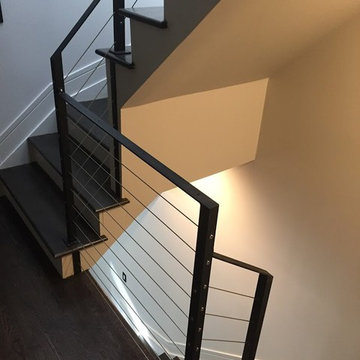
Diseño de escalera en L moderna grande con escalones de madera, contrahuellas de metal y barandilla de cable
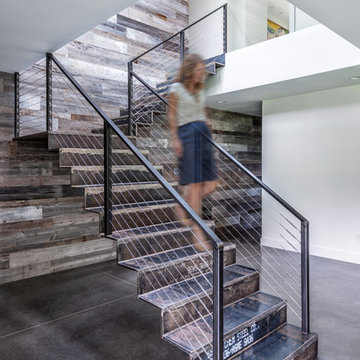
Photography by Rebecca Lehde
Modelo de escalera en L contemporánea con escalones de metal y contrahuellas de metal
Modelo de escalera en L contemporánea con escalones de metal y contrahuellas de metal
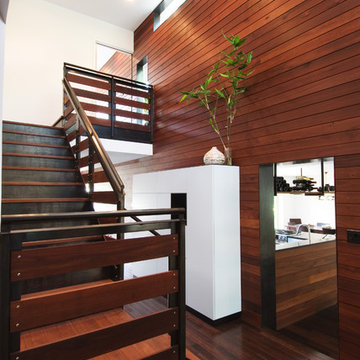
Photos by Casey Woods
Foto de escalera en L moderna grande con escalones de madera y contrahuellas de metal
Foto de escalera en L moderna grande con escalones de madera y contrahuellas de metal
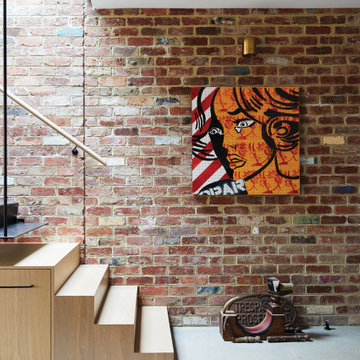
A modern form that plays on the space and features within this Coppin Street residence. Black steel treads and balustrade are complimented with a handmade European Oak handrail. Complete with a bold European Oak feature steps.
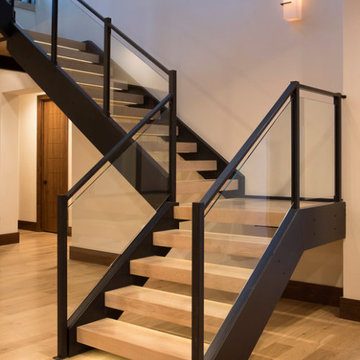
Our Boulder studio gave this beautiful home a stunning makeover with thoughtful and balanced use of colors, patterns, and textures to create a harmonious vibe. Following our holistic design approach, we added mirrors, artworks, decor, and accessories that easily blend into the architectural design. Beautiful purple chairs in the dining area add an attractive pop, just like the deep pink sofas in the living room. The home bar is designed as a classy, sophisticated space with warm wood tones and elegant bar chairs perfect for entertaining. A dashing home theatre and hot sauna complete this home, making it a luxurious retreat!
---
Joe McGuire Design is an Aspen and Boulder interior design firm bringing a uniquely holistic approach to home interiors since 2005.
For more about Joe McGuire Design, see here: https://www.joemcguiredesign.com/
To learn more about this project, see here:
https://www.joemcguiredesign.com/greenwood-preserve
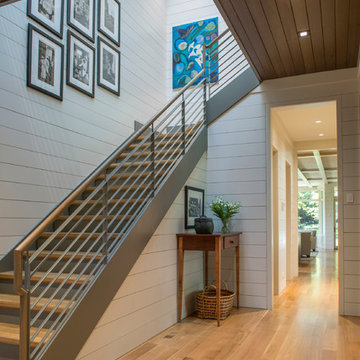
Photography by David Dietrich
Imagen de escalera en L clásica renovada grande con escalones de madera, contrahuellas de metal y barandilla de metal
Imagen de escalera en L clásica renovada grande con escalones de madera, contrahuellas de metal y barandilla de metal
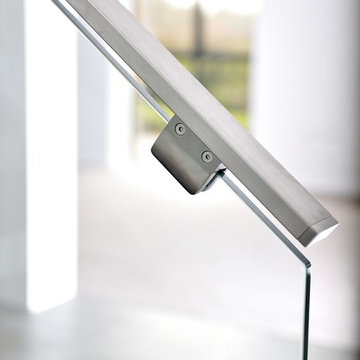
A close-up photo of the brushed steel banister, the main feature of this stunning staircase
Modelo de escalera en L actual de tamaño medio con escalones de madera, contrahuellas de metal y barandilla de metal
Modelo de escalera en L actual de tamaño medio con escalones de madera, contrahuellas de metal y barandilla de metal
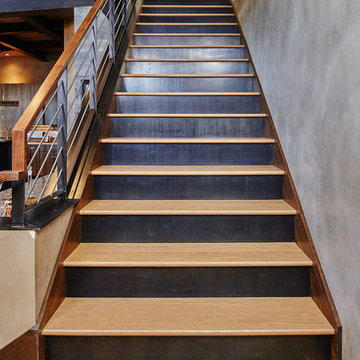
Ryan Day Thompson
Ejemplo de escalera en L actual de tamaño medio con escalones de madera y contrahuellas de metal
Ejemplo de escalera en L actual de tamaño medio con escalones de madera y contrahuellas de metal
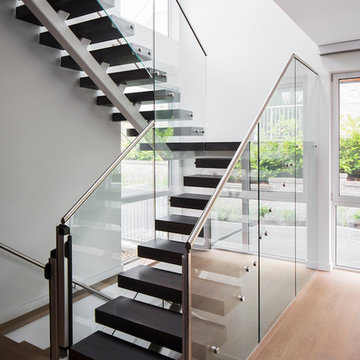
Photographer: Lucas Finlay
Foto de escalera en L contemporánea grande con escalones de madera y contrahuellas de metal
Foto de escalera en L contemporánea grande con escalones de madera y contrahuellas de metal
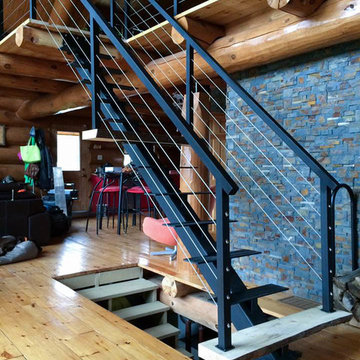
Cette rampe en acier inoxydable complète cette escalier aussi fabriqué sur mesure par des professionels. ce beau design ne demande aucun entretien
This ramp in stainless steel completes this staircase also made to measure by professionals. This beautiful design requires no maintenance.
photo by : Créations Fabrinox
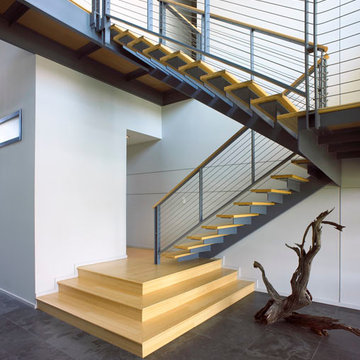
Light wood staircase with contrasting metal material makes this simplistic staircase come to life.
Photo Credit: Steven P. Widoff
Imagen de escalera en L urbana de tamaño medio con escalones de madera y contrahuellas de metal
Imagen de escalera en L urbana de tamaño medio con escalones de madera y contrahuellas de metal
605 fotos de escaleras en L con contrahuellas de metal
4