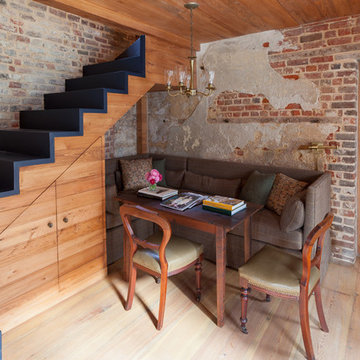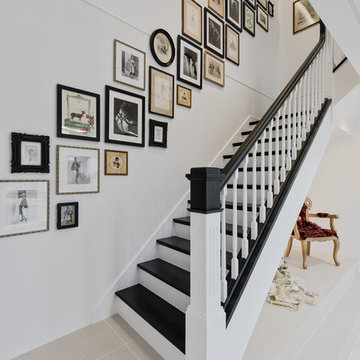3.831 fotos de escaleras en L con contrahuellas de madera pintada
Filtrar por
Presupuesto
Ordenar por:Popular hoy
121 - 140 de 3831 fotos
Artículo 1 de 3
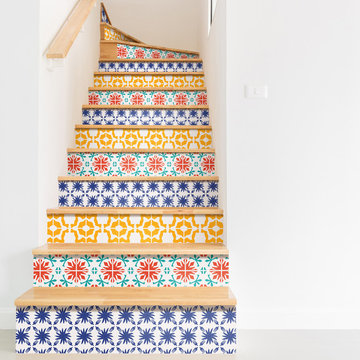
Imagen de escalera en L bohemia con escalones de madera y contrahuellas de madera pintada
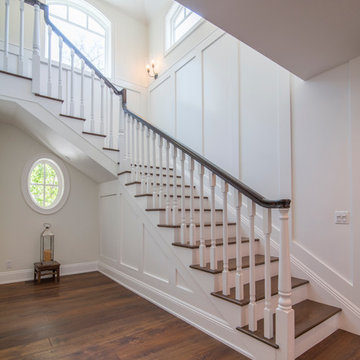
Modelo de escalera en L tradicional renovada de tamaño medio con escalones de madera y contrahuellas de madera pintada
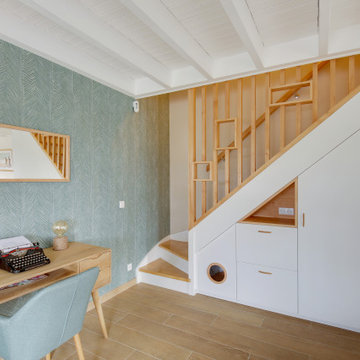
Foto de escalera en L escandinava de tamaño medio con escalones de madera, contrahuellas de madera pintada, barandilla de madera y papel pintado
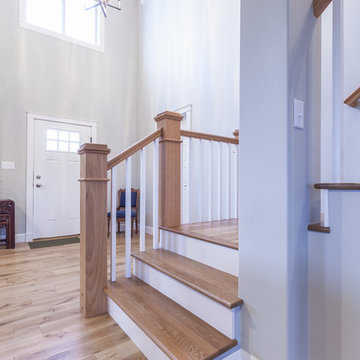
A turning wood and white staircase greats guests at the front door.
Foto de escalera en L de estilo americano de tamaño medio con escalones de madera, contrahuellas de madera pintada y barandilla de madera
Foto de escalera en L de estilo americano de tamaño medio con escalones de madera, contrahuellas de madera pintada y barandilla de madera
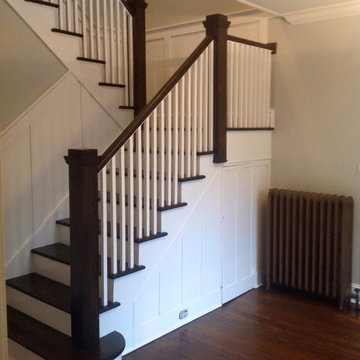
After priming staircase with oil, Green Apple Painting applied two coats of Benjamin Moore advance paint. Semi gloss finish, Benjamin color: Simpy white. (After Images)
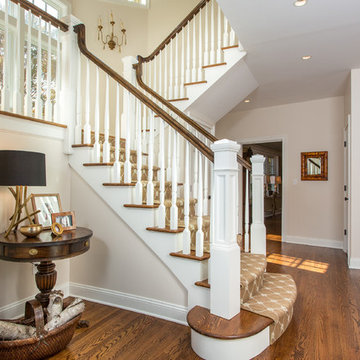
Dan Murdoch, Murdoch & Company, Inc.
Ejemplo de escalera en L clásica de tamaño medio con escalones de madera, contrahuellas de madera pintada y barandilla de madera
Ejemplo de escalera en L clásica de tamaño medio con escalones de madera, contrahuellas de madera pintada y barandilla de madera
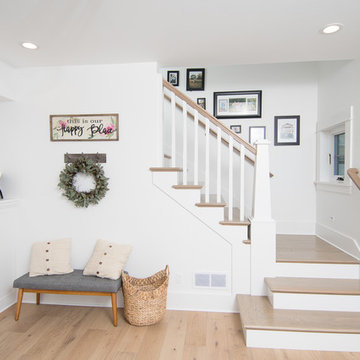
This 1914 family farmhouse was passed down from the original owners to their grandson and his young family. The original goal was to restore the old home to its former glory. However, when we started planning the remodel, we discovered the foundation needed to be replaced, the roof framing didn’t meet code, all the electrical, plumbing and mechanical would have to be removed, siding replaced, and much more. We quickly realized that instead of restoring the home, it would be more cost effective to deconstruct the home, recycle the materials, and build a replica of the old house using as much of the salvaged materials as we could.
The design of the new construction is greatly influenced by the old home with traditional craftsman design interiors. We worked with a deconstruction specialist to salvage the old-growth timber and reused or re-purposed many of the original materials. We moved the house back on the property, connecting it to the existing garage, and lowered the elevation of the home which made it more accessible to the existing grades. The new home includes 5-panel doors, columned archways, tall baseboards, reused wood for architectural highlights in the kitchen, a food-preservation room, exercise room, playful wallpaper in the guest bath and fun era-specific fixtures throughout.
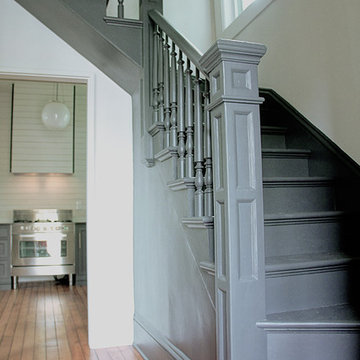
Victorian staircase modernized with monochromatic charcoal paint.
Complete redesign and remodel of a Victorian farmhouse in Portland, Or.
Modelo de escalera en L campestre de tamaño medio con escalones de madera pintada, contrahuellas de madera pintada y barandilla de madera
Modelo de escalera en L campestre de tamaño medio con escalones de madera pintada, contrahuellas de madera pintada y barandilla de madera
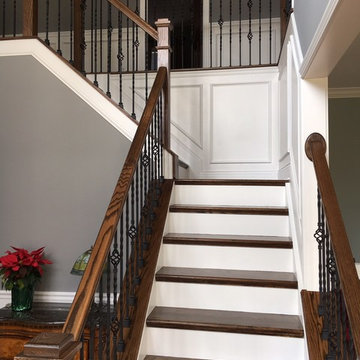
Diseño de escalera en L clásica grande con escalones de madera, contrahuellas de madera pintada y barandilla de madera
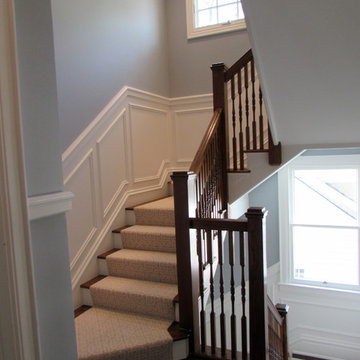
Existing wainscot details were replicated for the new stairway up. The patterned carpet runner provides a clear path to this new respite.
Diseño de escalera en L tradicional de tamaño medio con escalones enmoquetados, contrahuellas de madera pintada y barandilla de madera
Diseño de escalera en L tradicional de tamaño medio con escalones enmoquetados, contrahuellas de madera pintada y barandilla de madera
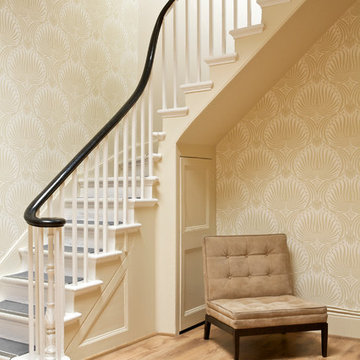
Walls Lotus BP 2003, Woodwork Estate Eggshell Matchstick No 2013
Modelo de escalera en L clásica con escalones de madera pintada y contrahuellas de madera pintada
Modelo de escalera en L clásica con escalones de madera pintada y contrahuellas de madera pintada
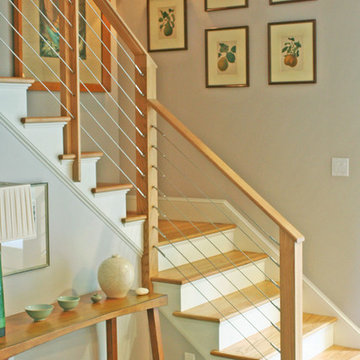
Photos by A4 Architecture. For more information about A4 Architecture + Planning and the Brown University Carriage House visit www.A4arch.com
Modelo de escalera en L moderna de tamaño medio con escalones de madera y contrahuellas de madera pintada
Modelo de escalera en L moderna de tamaño medio con escalones de madera y contrahuellas de madera pintada
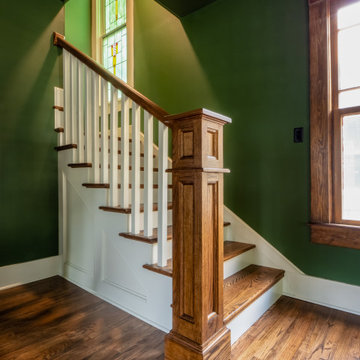
This dark and moody staircase matches the craftsman style of the house. The walls are painted a dark green, contrasting the hardwood treads and white baseboards, while complimenting the original stained glass window the illuminates the space.
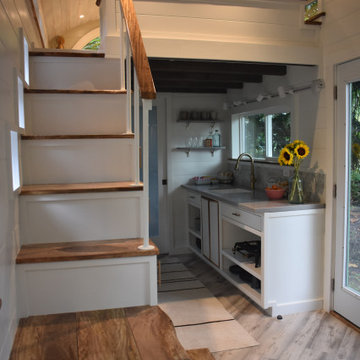
Modelo de escalera en L costera con escalones de madera, contrahuellas de madera pintada y machihembrado
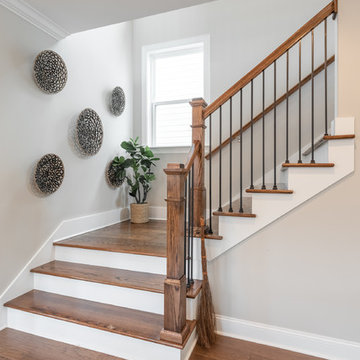
Imagen de escalera en L minimalista de tamaño medio con escalones de madera, contrahuellas de madera pintada y barandilla de metal
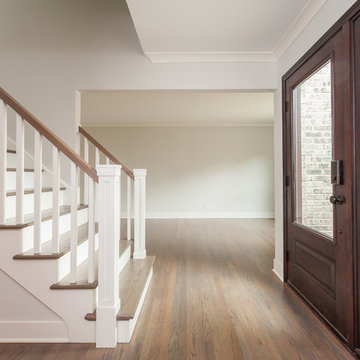
It always feels good when you take a house out of the 80s/90s with all the oak cabinetry, carpet in the bathroom, and oversized soakers that take up half a bathroom.
The result? Clean lines with a little flare, sleek design elements in the master bath and kitchen, gorgeous custom stained floors, and staircase. Special thanks to Wheatland Custom Cabinetry for bathroom, laundry room, and kitchen cabinetry.
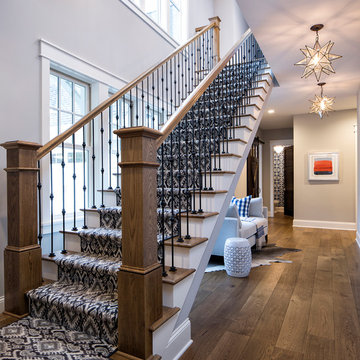
Landmark Photography
Modelo de escalera en L tradicional con escalones de madera y contrahuellas de madera pintada
Modelo de escalera en L tradicional con escalones de madera y contrahuellas de madera pintada
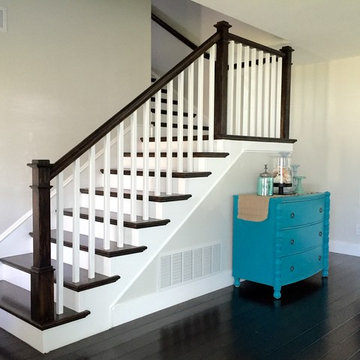
Craftsman Style Staircase
Diseño de escalera en L de estilo americano de tamaño medio con escalones de madera y contrahuellas de madera pintada
Diseño de escalera en L de estilo americano de tamaño medio con escalones de madera y contrahuellas de madera pintada
3.831 fotos de escaleras en L con contrahuellas de madera pintada
7
