1.456 fotos de escaleras en L con barandilla de varios materiales
Filtrar por
Presupuesto
Ordenar por:Popular hoy
141 - 160 de 1456 fotos
Artículo 1 de 3
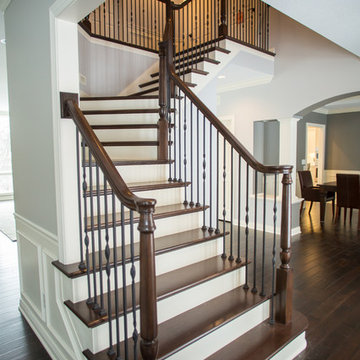
Foto de escalera en L tradicional grande con escalones de madera, contrahuellas de madera pintada y barandilla de varios materiales
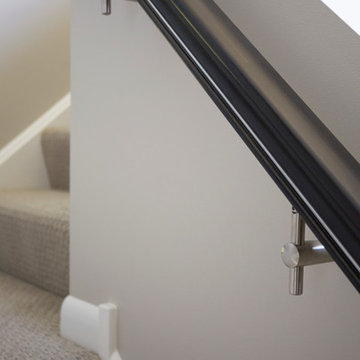
The existing banister was original to the house that was built in 2000. As part of updating and refreshing the home, we designed a custom made banister that comprised of ebony stained wood with a piece of silver metal embedded along the length of it. This detail was a nod to the existing stainless steel finishes in the house.
Kaskel Photo
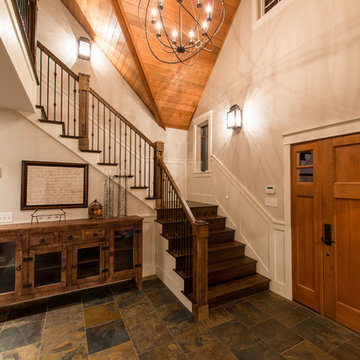
http://www.advanceddigitalphotography.com/
Modelo de escalera en L rústica de tamaño medio con escalones de madera, contrahuellas de madera y barandilla de varios materiales
Modelo de escalera en L rústica de tamaño medio con escalones de madera, contrahuellas de madera y barandilla de varios materiales
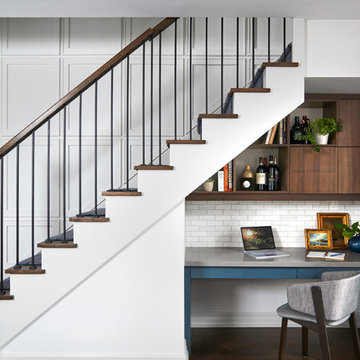
Modelo de escalera en L ecléctica de tamaño medio con escalones de madera, barandilla de varios materiales y contrahuellas de madera pintada
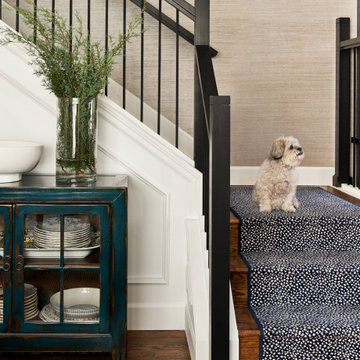
Stairwell Refresh
Diseño de escalera en L tradicional renovada de tamaño medio con escalones de madera, contrahuellas de madera, barandilla de varios materiales y papel pintado
Diseño de escalera en L tradicional renovada de tamaño medio con escalones de madera, contrahuellas de madera, barandilla de varios materiales y papel pintado
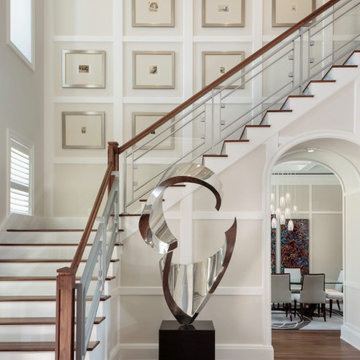
Modelo de escalera en L mediterránea grande con escalones de madera, contrahuellas de madera y barandilla de varios materiales
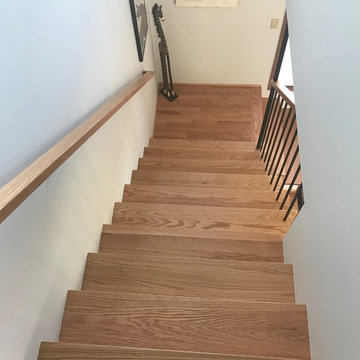
Red Oak stairs with natural finish.
Portland Stair Company
Foto de escalera en L vintage de tamaño medio con escalones de madera, contrahuellas de madera y barandilla de varios materiales
Foto de escalera en L vintage de tamaño medio con escalones de madera, contrahuellas de madera y barandilla de varios materiales
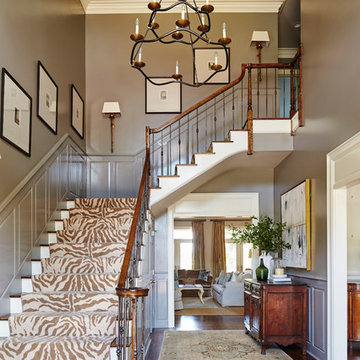
Modelo de escalera en L clásica renovada con escalones de madera, contrahuellas de madera pintada y barandilla de varios materiales
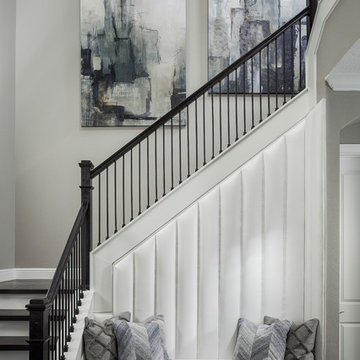
Aaron Flores of AF Imaging, LLC and High Res Media, LLC
Foto de escalera en L clásica renovada con escalones de madera, contrahuellas de madera pintada y barandilla de varios materiales
Foto de escalera en L clásica renovada con escalones de madera, contrahuellas de madera pintada y barandilla de varios materiales
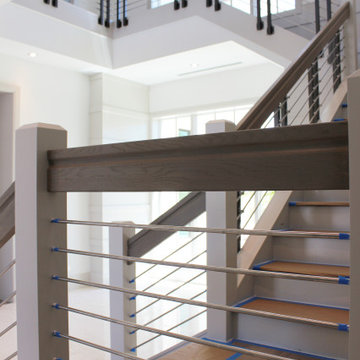
½” stainless steel rod, 1-9/16” stainless steel post, side mounted stainless-steel rod supports, white oak custom handrail with mitered joints, and white oak treads.
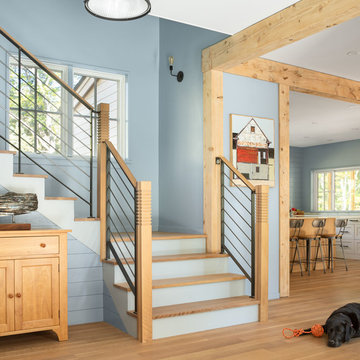
Imagen de escalera en L costera con escalones de madera, contrahuellas de madera pintada y barandilla de varios materiales
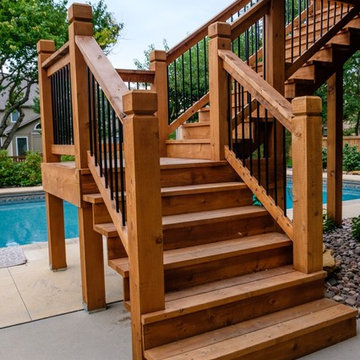
Ejemplo de escalera en L clásica de tamaño medio sin contrahuella con escalones de madera y barandilla de varios materiales
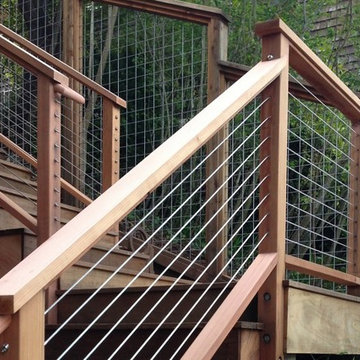
Foto de escalera en L contemporánea grande con escalones de madera, contrahuellas de madera y barandilla de varios materiales
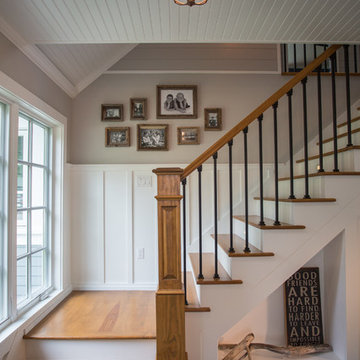
As written in Northern Home & Cottage by Elizabeth Edwards
In general, Bryan and Connie Rellinger loved the charm of the old cottage they purchased on a Crooked Lake peninsula, north of Petoskey. Specifically, however, the presence of a live-well in the kitchen (a huge cement basin with running water for keeping fish alive was right in the kitchen entryway, seriously), rickety staircase and green shag carpet, not so much. An extreme renovation was the only solution. The downside? The rebuild would have to fit into the smallish nonconforming footprint. The upside? That footprint was built when folks could place a building close enough to the water to feel like they could dive in from the house. Ahhh...
Stephanie Baldwin of Edgewater Design helped the Rellingers come up with a timeless cottage design that breathes efficiency into every nook and cranny. It also expresses the synergy of Bryan, Connie and Stephanie, who emailed each other links to products they liked throughout the building process. That teamwork resulted in an interior that sports a young take on classic cottage. Highlights include a brass sink and light fixtures, coffered ceilings with wide beadboard planks, leathered granite kitchen counters and a way-cool floor made of American chestnut planks from an old barn.
Thanks to an abundant use of windows that deliver a grand view of Crooked Lake, the home feels airy and much larger than it is. Bryan and Connie also love how well the layout functions for their family - especially when they are entertaining. The kids' bedrooms are off a large landing at the top of the stairs - roomy enough to double as an entertainment room. When the adults are enjoying cocktail hour or a dinner party downstairs, they can pull a sliding door across the kitchen/great room area to seal it off from the kids' ruckus upstairs (or vice versa!).
From its gray-shingled dormers to its sweet white window boxes, this charmer on Crooked Lake is packed with ideas!
- Jacqueline Southby Photography
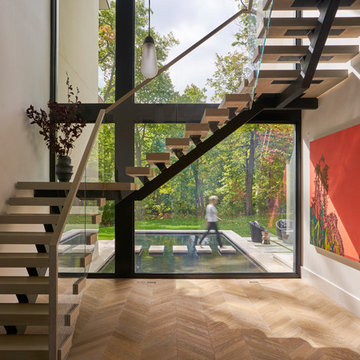
Mike Schwartz Photography
Ejemplo de escalera en L contemporánea sin contrahuella con escalones de madera y barandilla de varios materiales
Ejemplo de escalera en L contemporánea sin contrahuella con escalones de madera y barandilla de varios materiales
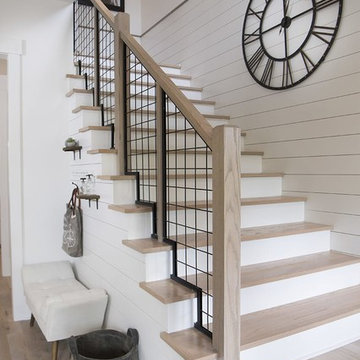
unique wire and wood stair railing, double barn door, light hardwood floors, shiplap, reading nook
Modelo de escalera en L campestre con escalones de madera, contrahuellas de madera pintada y barandilla de varios materiales
Modelo de escalera en L campestre con escalones de madera, contrahuellas de madera pintada y barandilla de varios materiales
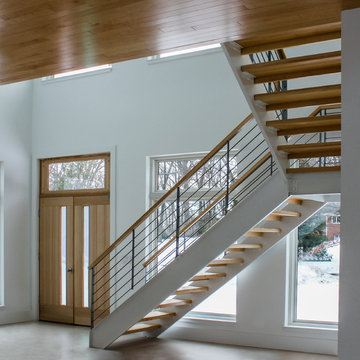
The maple slab-like treads complement the wood installed on floors and ceiling, and contrast beautifully against the crisp white interior selected by owners; the open risers add a sophisticated touch to this ultra-modern home and create an airy feeling that complements the openness of this home’s layout. Century Stair designed, manufactured and installed this structural multi-level staircase (with matching hardwood handrails and hand-forged steel railing supports) conforming to local residential building codes. CSC 1976-2020 © Century Stair Company ® All rights reserved.
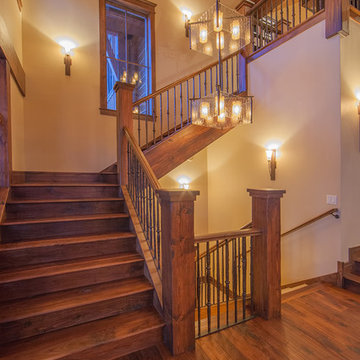
Modelo de escalera en L rústica con escalones de madera, contrahuellas de madera y barandilla de varios materiales
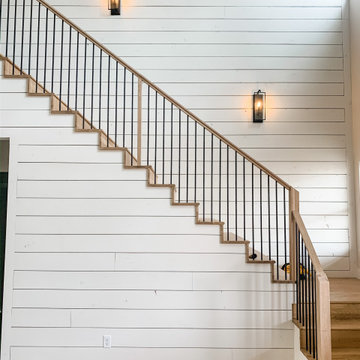
Staircase - oak and metal
Foto de escalera en L de estilo de casa de campo grande con escalones de madera, contrahuellas de madera, barandilla de varios materiales y machihembrado
Foto de escalera en L de estilo de casa de campo grande con escalones de madera, contrahuellas de madera, barandilla de varios materiales y machihembrado
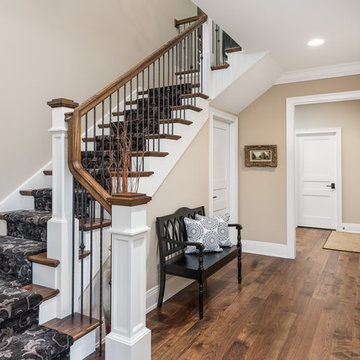
This 2 story home with a first floor Master Bedroom features a tumbled stone exterior with iron ore windows and modern tudor style accents. The Great Room features a wall of built-ins with antique glass cabinet doors that flank the fireplace and a coffered beamed ceiling. The adjacent Kitchen features a large walnut topped island which sets the tone for the gourmet kitchen. Opening off of the Kitchen, the large Screened Porch entertains year round with a radiant heated floor, stone fireplace and stained cedar ceiling. Photo credit: Picture Perfect Homes
1.456 fotos de escaleras en L con barandilla de varios materiales
8