2.939 fotos de escaleras en L con barandilla de metal
Filtrar por
Presupuesto
Ordenar por:Popular hoy
61 - 80 de 2939 fotos
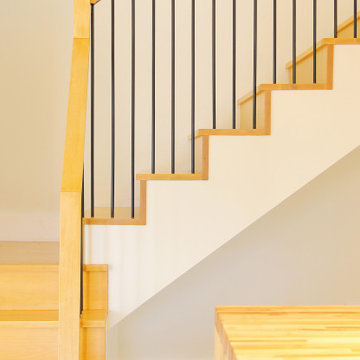
From the outside this one of a kind modern farmhouse home is set off by the contrasting materials of the Shou Sugi Ban Siding, exposed douglas fir accents and steel metal roof while the inside boasts a clean lined modern aesthetic equipped with a wood fired pizza oven. Through the design and planning phases of this home we developed a simple form that could be both beautiful and every efficient. This home is ready to be net zero with the future addition of renewable resource strategies (ie. solar panels).
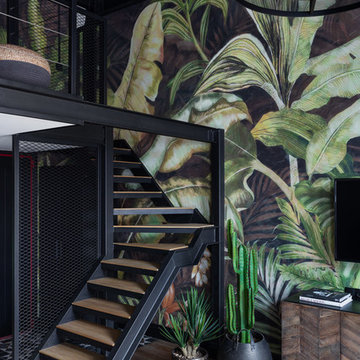
Modelo de escalera en L urbana pequeña sin contrahuella con escalones de madera y barandilla de metal
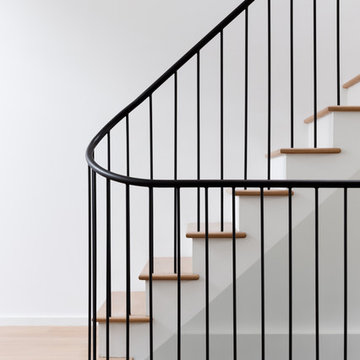
devon banks
Ejemplo de escalera en L actual pequeña con escalones de madera, contrahuellas de madera pintada y barandilla de metal
Ejemplo de escalera en L actual pequeña con escalones de madera, contrahuellas de madera pintada y barandilla de metal
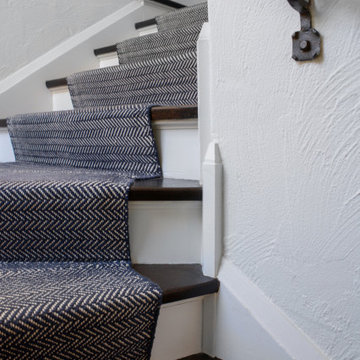
Great new and old details in this architecturally-rich home: textured plaster, wrought iron railing, detailed trim, and a new custom stair runner.
Modelo de escalera en L clásica de tamaño medio con escalones de madera, contrahuellas de madera y barandilla de metal
Modelo de escalera en L clásica de tamaño medio con escalones de madera, contrahuellas de madera y barandilla de metal
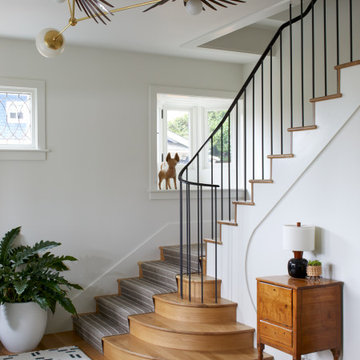
Ejemplo de escalera en L tradicional con escalones de madera, contrahuellas de madera y barandilla de metal
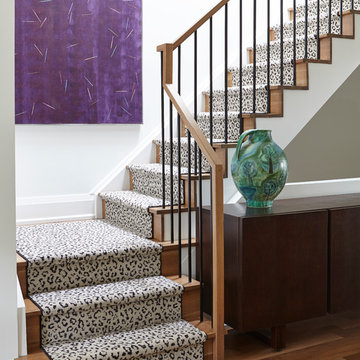
Valerie Wilcox
Imagen de escalera en L ecléctica de tamaño medio con escalones de madera, contrahuellas de madera y barandilla de metal
Imagen de escalera en L ecléctica de tamaño medio con escalones de madera, contrahuellas de madera y barandilla de metal
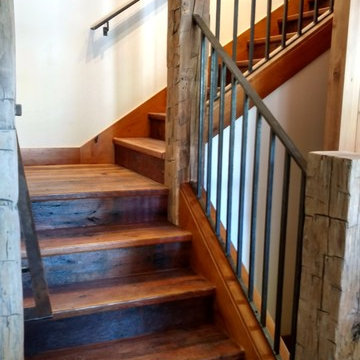
This stunning custom staircase was one of two constructed by Revient Reclaimed Wood for a customer's mountain home in Shooting Star, just outside of Jackson Hole WY.
Customer Testimonial: '' I have just completed my new rustic style home in Jackson WY. And can say unequivocally that dealing with Revient Reclaimed Woods was one of my most pleasant experiences in dealing with numerous vendors. My 120 plus year old wormy chestnut flooring and stair treads are truly stunning and are admired and commented on by almost everyone who sees the house. The deep richness of the wood and the character and patina of the finish are certainly a highlight of this very experienced flooring. Too bad we can't get better with age. Five stars out of five for product, customer service and follow-up.'' Lee Lipscomb Teton Village WY.
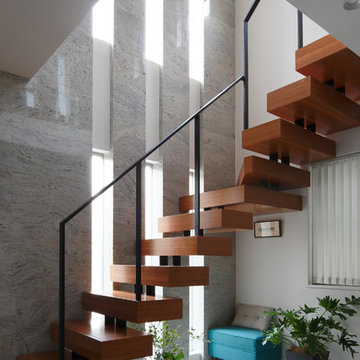
craft
Imagen de escalera en L moderna sin contrahuella con escalones de madera y barandilla de metal
Imagen de escalera en L moderna sin contrahuella con escalones de madera y barandilla de metal
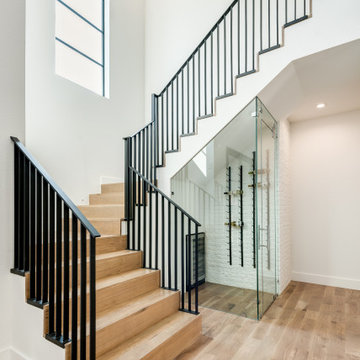
Modelo de escalera en L contemporánea con escalones de madera, contrahuellas de madera y barandilla de metal
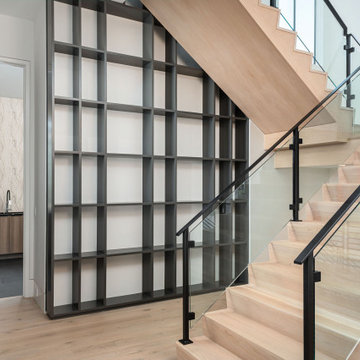
Two Story Built-in flanking a free standing staircase
with glass and metal railing.
Modern Staircase Design.
Foto de escalera en L minimalista grande con escalones de madera, contrahuellas de madera, barandilla de metal y madera
Foto de escalera en L minimalista grande con escalones de madera, contrahuellas de madera, barandilla de metal y madera
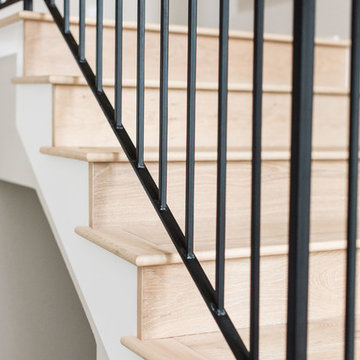
Madeline Harper Photography
Imagen de escalera en L campestre grande con escalones de madera, contrahuellas de madera y barandilla de metal
Imagen de escalera en L campestre grande con escalones de madera, contrahuellas de madera y barandilla de metal
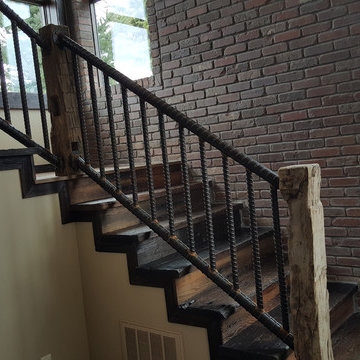
Weighing in at around 2,100 pounds this massive rebar handrail was fabricated inside the home due to its overwhelming weight.
This handrail was made out of #18 (2¼” diameter) rebar and the balusters are #10 (1¼” diameter) rebar. At the top of the stairs a 90 degree bend was required due to the post placement. Overall, this rebar handrail sets the tone for this old industrial look.
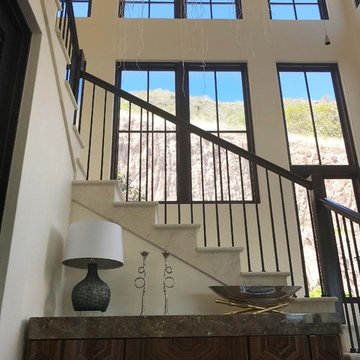
Modelo de escalera en L clásica renovada grande con barandilla de metal, escalones con baldosas y contrahuellas con baldosas y/o azulejos
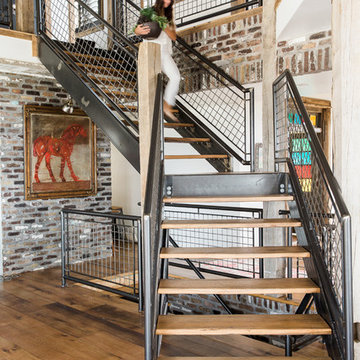
Diseño de escalera en L rural sin contrahuella con escalones de madera y barandilla de metal
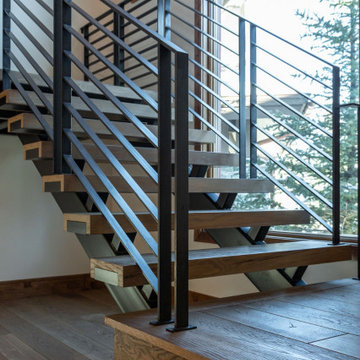
Diseño de escalera en L clásica renovada grande sin contrahuella con escalones de madera y barandilla de metal

Every remodeling project presents its own unique challenges. This client’s original remodel vision was to replace an outdated kitchen, optimize ocean views with new decking and windows, updated the mother-in-law’s suite, and add a new loft. But all this changed one historic day when the Woolsey Fire swept through Malibu in November 2018 and leveled this neighborhood, including our remodel, which was underway.
Shifting to a ground-up design-build project, the JRP team worked closely with the homeowners through every step of designing, permitting, and building their new home. As avid horse owners, the redesign inspiration started with their love of rustic farmhouses and through the design process, turned into a more refined modern farmhouse reflected in the clean lines of white batten siding, and dark bronze metal roofing.
Starting from scratch, the interior spaces were repositioned to take advantage of the ocean views from all the bedrooms, kitchen, and open living spaces. The kitchen features a stacked chiseled edge granite island with cement pendant fixtures and rugged concrete-look perimeter countertops. The tongue and groove ceiling is repeated on the stove hood for a perfectly coordinated style. A herringbone tile pattern lends visual contrast to the cooking area. The generous double-section kitchen sink features side-by-side faucets.
Bi-fold doors and windows provide unobstructed sweeping views of the natural mountainside and ocean views. Opening the windows creates a perfect pass-through from the kitchen to outdoor entertaining. The expansive wrap-around decking creates the ideal space to gather for conversation and outdoor dining or soak in the California sunshine and the remarkable Pacific Ocean views.
Photographer: Andrew Orozco
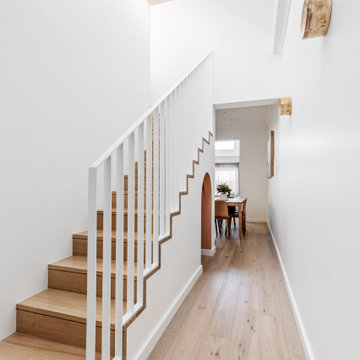
Diseño de escalera en L contemporánea pequeña con escalones de madera, contrahuellas de madera y barandilla de metal
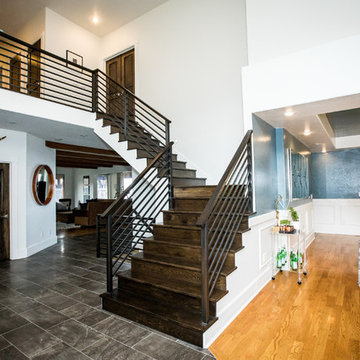
Imagen de escalera en L contemporánea de tamaño medio con escalones de madera, contrahuellas de madera y barandilla de metal
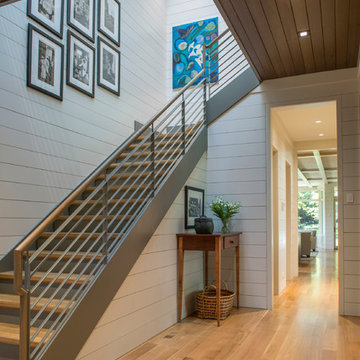
Photography by David Dietrich
Imagen de escalera en L clásica renovada grande con escalones de madera, contrahuellas de metal y barandilla de metal
Imagen de escalera en L clásica renovada grande con escalones de madera, contrahuellas de metal y barandilla de metal
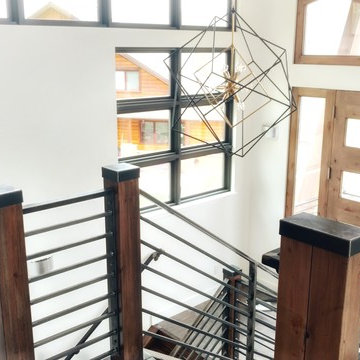
Custom welded interior guardrails and handrails.
Modelo de escalera en L moderna de tamaño medio con barandilla de metal, escalones de madera y contrahuellas de madera
Modelo de escalera en L moderna de tamaño medio con barandilla de metal, escalones de madera y contrahuellas de madera
2.939 fotos de escaleras en L con barandilla de metal
4