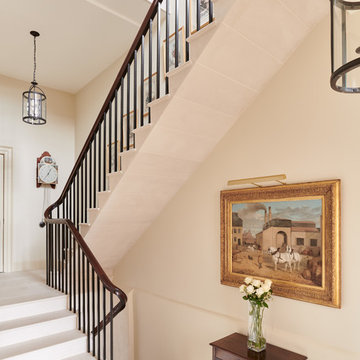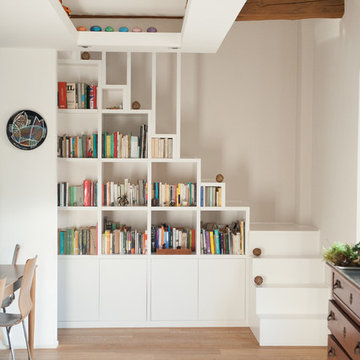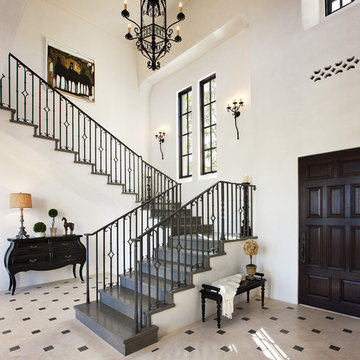1.565 fotos de escaleras en L beige
Filtrar por
Presupuesto
Ordenar por:Popular hoy
61 - 80 de 1565 fotos
Artículo 1 de 3
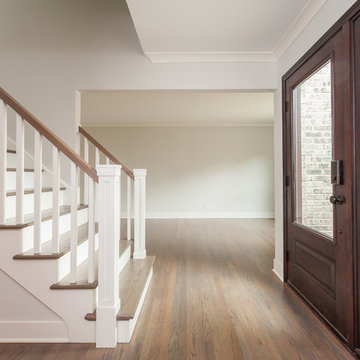
It always feels good when you take a house out of the 80s/90s with all the oak cabinetry, carpet in the bathroom, and oversized soakers that take up half a bathroom.
The result? Clean lines with a little flare, sleek design elements in the master bath and kitchen, gorgeous custom stained floors, and staircase. Special thanks to Wheatland Custom Cabinetry for bathroom, laundry room, and kitchen cabinetry.
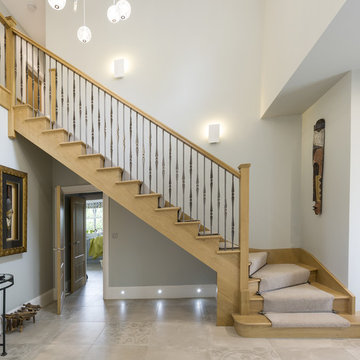
These solid oak stairs blend perfectly with the soft, neutral surroundings.
Ejemplo de escalera en L minimalista de tamaño medio con escalones enmoquetados, contrahuellas de madera y barandilla de varios materiales
Ejemplo de escalera en L minimalista de tamaño medio con escalones enmoquetados, contrahuellas de madera y barandilla de varios materiales
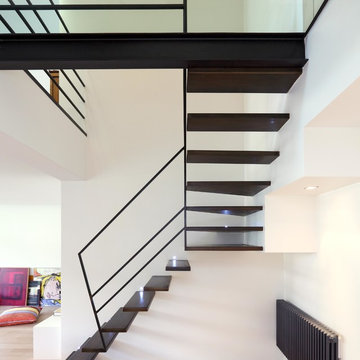
credit photo - Stephane Durieu
Modelo de escalera en L actual de tamaño medio sin contrahuella con escalones de metal
Modelo de escalera en L actual de tamaño medio sin contrahuella con escalones de metal
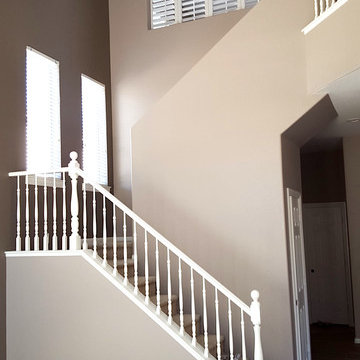
Imagen de escalera en L clásica de tamaño medio con escalones enmoquetados y contrahuellas de madera
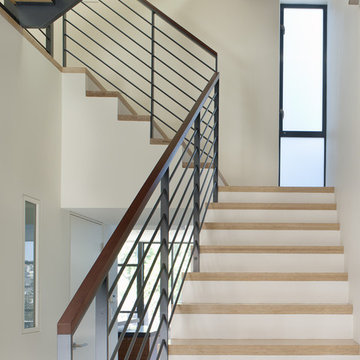
As a Queen Anne Victorian, the decorative façade of this residence was restored while the interior was completely reconfigured to honor a contemporary lifestyle. The hinged "bay window" garage door is a primary component in the renovation. Given the parameters of preserving the historic character, the motorized swinging doors were constructed to match the original bay window. Though the exterior appearance was maintained, the upper two units were combined into one residence creating an opportunity to open the space allowing for light to fill the house from front to back. An expansive North facing window and door system frames the view of downtown and connects the living spaces to a large deck. The skylit stair winds through the house beginning as a grounded feature of the entry and becoming more transparent as the wood and steel structure are exposed and illuminated.
Ken Gutmaker, Photography
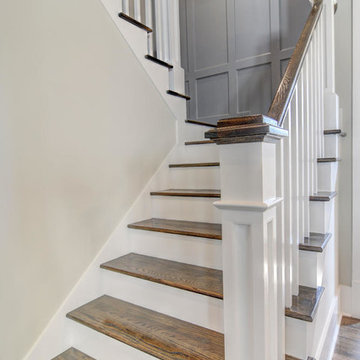
paneling in stairwell, paneled stairwell, full wall paneling, gauntlet gray,
Diseño de escalera en L de estilo americano de tamaño medio con escalones de madera y contrahuellas de madera
Diseño de escalera en L de estilo americano de tamaño medio con escalones de madera y contrahuellas de madera
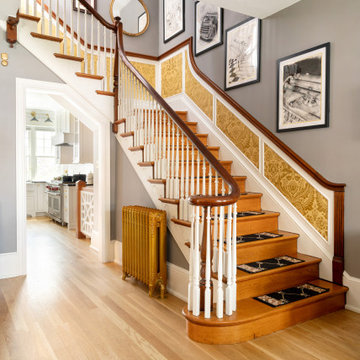
Foto de escalera en L con barandilla de madera, escalones de madera y contrahuellas de madera
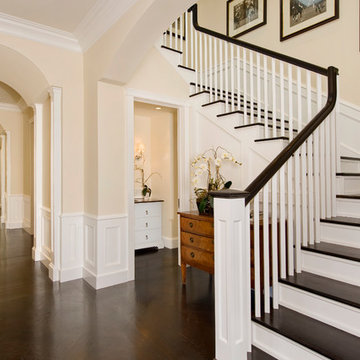
Ejemplo de escalera en L tradicional con escalones de madera, contrahuellas de madera y barandilla de madera
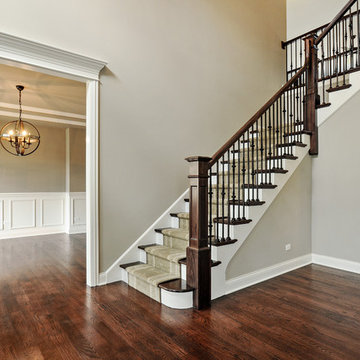
Diseño de escalera en L clásica de tamaño medio con escalones de madera, contrahuellas de madera pintada y barandilla de madera
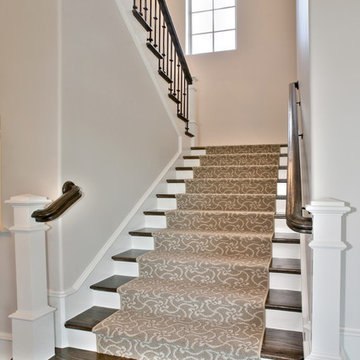
Ejemplo de escalera en L tradicional renovada de tamaño medio con escalones de madera y contrahuellas enmoquetadas
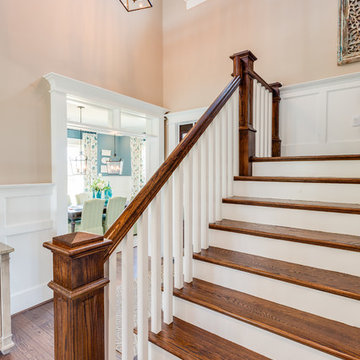
Ejemplo de escalera en L de estilo americano con escalones de madera y contrahuellas de madera pintada
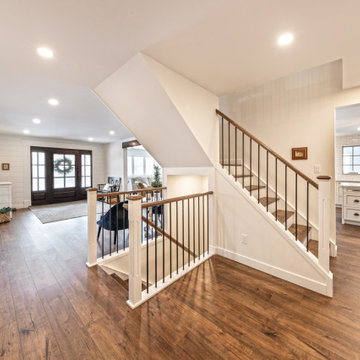
Take a look at the transformation of this 90's era home into a modern craftsman! We did a full interior and exterior renovation down to the studs on all three levels that included re-worked floor plans, new exterior balcony, movement of the front entry to the other street side, a beautiful new front porch, an addition to the back, and an addition to the garage to make it a quad. The inside looks gorgeous! Basically, this is now a new home!
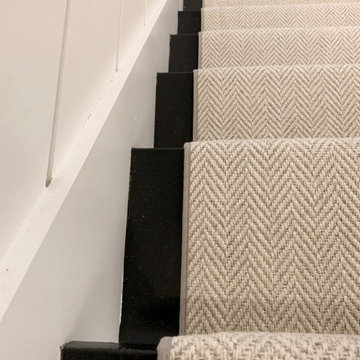
A herringbone carpet that everyone loves. This is Momeni, Heatherly, in the color Cashmere. This is a flat weave wool that is durable while being stylish! The homeowner worked with Interior Designer, Jessica Klein of @ohidesignblog to make this stair and hallway runner come to life! DM us for more information on how to get this carpet into your home!
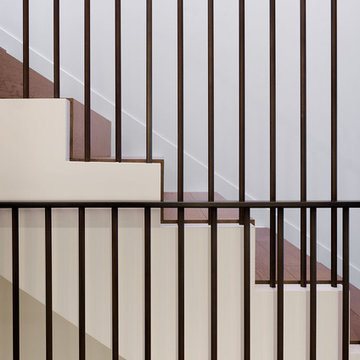
Aaron Leitz
Ejemplo de escalera en L contemporánea de tamaño medio con escalones de madera y contrahuellas de madera
Ejemplo de escalera en L contemporánea de tamaño medio con escalones de madera y contrahuellas de madera
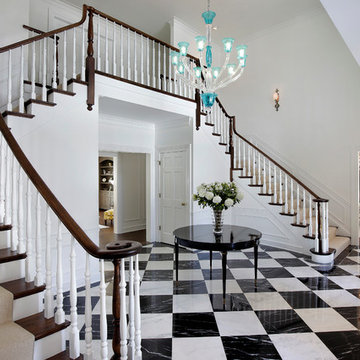
Ejemplo de escalera en L clásica grande con escalones de madera, contrahuellas de madera pintada y barandilla de madera
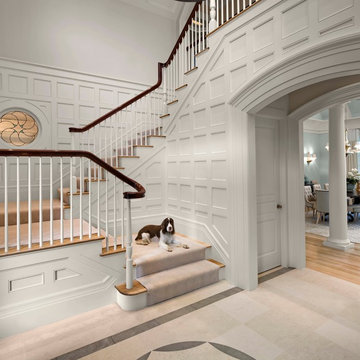
Imagen de escalera en L clásica renovada grande con escalones de madera, contrahuellas de madera pintada y barandilla de madera
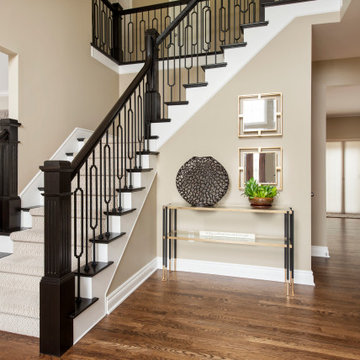
Mark and Cindy wanted to update the main level of their home but weren’t sure what their “style” was and where to start. They thought their taste was traditional rustic based on elements already present in the home. They love to entertain and drink wine, and wanted furnishings that would be durable and provide ample seating.
The project scope included replacing flooring throughout, updating the fireplace, new furnishings in the living room and foyer, new lighting for the living room and eating area, new paint and window treatments, updating the powder room but keeping the vanity cabinet, updating the stairs in the foyer and accessorizing all rooms.
It didn’t take long after working with these clients to discover they were drawn to bolder, more contemporary looks! After selecting this beautiful stain for the wood flooring, we extended the flooring into the living room to create more of an open feel. The stairs have a new handrail, modern balusters and a carpet runner with a subtle but striking pattern. A bench seat and new furnishings added a welcoming touch of glam. A wall of bold geometric tile added the wow factor to the powder room, completed with a contemporary mirror and lighting, sink and faucet, accessories and art. The black ceiling added to the dramatic effect. In the living room two comfy leather sofas surround a large ottoman and modern rug to ground the space, with a black and gold chandelier added to the room to uplift the ambience. New tile fireplace surround, black and gold granite hearth and white mantel create a bold focal point, with artwork and other furnishings to tie in the colors and create a cozy but contemporary room they love to lounge in.
Cheers!
1.565 fotos de escaleras en L beige
4
