546 fotos de escaleras en colores madera
Filtrar por
Presupuesto
Ordenar por:Popular hoy
81 - 100 de 546 fotos
Artículo 1 de 3
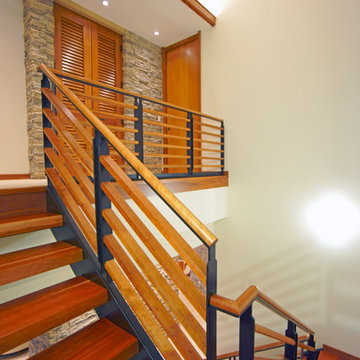
This is a home that was designed around the property. With views in every direction from the master suite and almost everywhere else in the home. The home was designed by local architect Randy Sample and the interior architecture was designed by Maurice Jennings Architecture, a disciple of E. Fay Jones. New Construction of a 4,400 sf custom home in the Southbay Neighborhood of Osprey, FL, just south of Sarasota.
Photo - Ricky Perrone
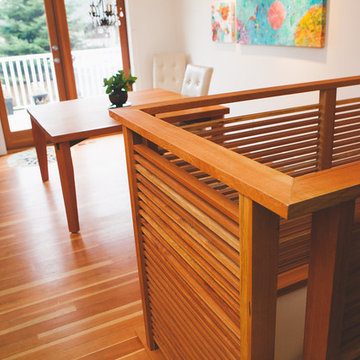
The Japanese inspired railings act as a screen to divide space and act as a guard around the stairwell while still providing a sense of transparency. The colour of the Douglas Fir and clean lines add warmth and form to the white, clean, gallery like space.
Photos: Breanna Thompson
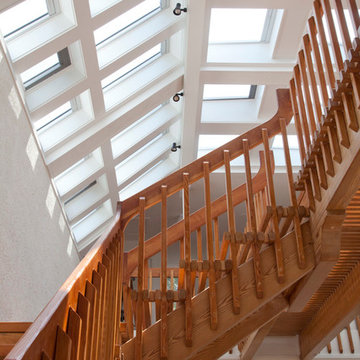
Foto de escalera curva minimalista grande con escalones de madera, contrahuellas de madera y barandilla de madera
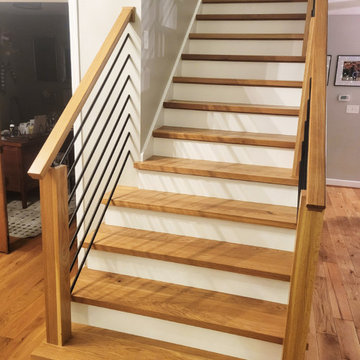
Imagen de escalera recta moderna de tamaño medio con escalones de madera, contrahuellas de madera y barandilla de madera
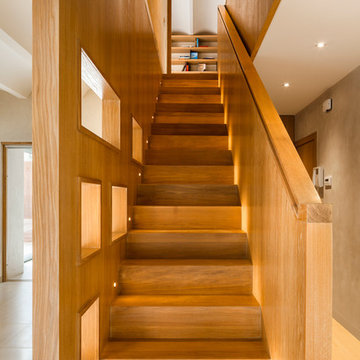
Lluís Casals
Diseño de escalera recta actual de tamaño medio con escalones de madera y contrahuellas de madera
Diseño de escalera recta actual de tamaño medio con escalones de madera y contrahuellas de madera
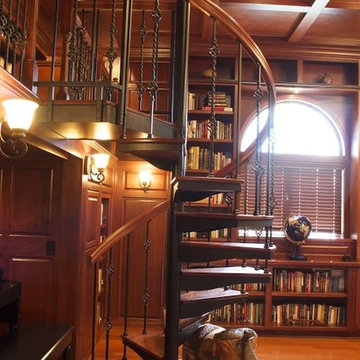
Ejemplo de escalera de caracol tradicional pequeña sin contrahuella con escalones de madera
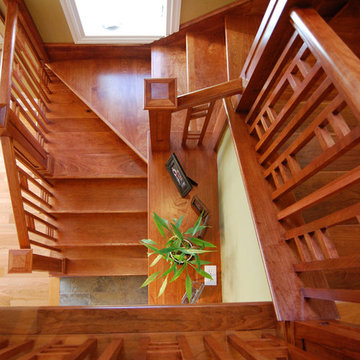
Rebecca Morano
Imagen de escalera en U clásica de tamaño medio con escalones de madera y contrahuellas de madera
Imagen de escalera en U clásica de tamaño medio con escalones de madera y contrahuellas de madera
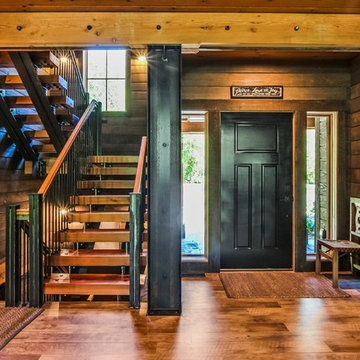
Artisan Craft Homes
Diseño de escalera en U rústica grande con escalones de madera, contrahuellas de metal y barandilla de varios materiales
Diseño de escalera en U rústica grande con escalones de madera, contrahuellas de metal y barandilla de varios materiales
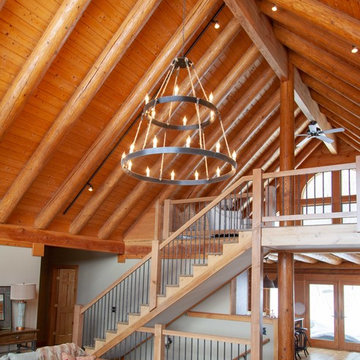
Foto de escalera recta rústica de tamaño medio con escalones de madera, contrahuellas de madera y barandilla de metal
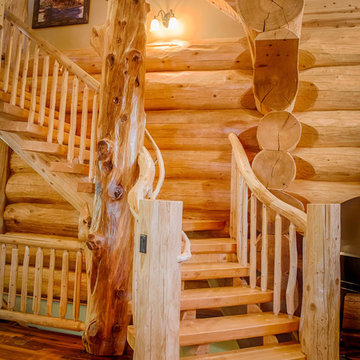
Western Red Cedar Pioneer Log Homes of BC log home, 4,200 square feet, 4 bedrooms, 3.5 bath, on 3 levels with 2 car garage and recreation room. Extensive outdoor living, spaces on 5 acres with outdoor fireplace on covered deck.
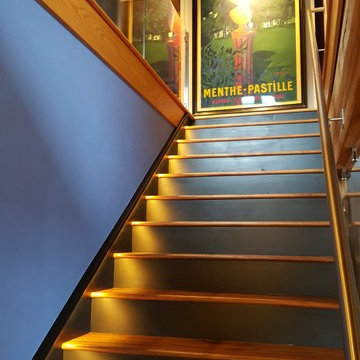
Doreen LeMay Madden
Imagen de escalera recta ecléctica de tamaño medio con escalones de madera y contrahuellas de madera
Imagen de escalera recta ecléctica de tamaño medio con escalones de madera y contrahuellas de madera
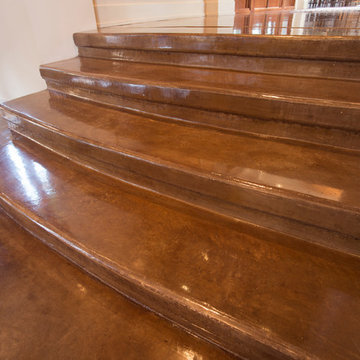
A close up of the De Bernardo living room stairs shows off the color, the cantilever and the concrete curvatures.
Diseño de escalera recta actual de tamaño medio con escalones de hormigón y contrahuellas de hormigón
Diseño de escalera recta actual de tamaño medio con escalones de hormigón y contrahuellas de hormigón
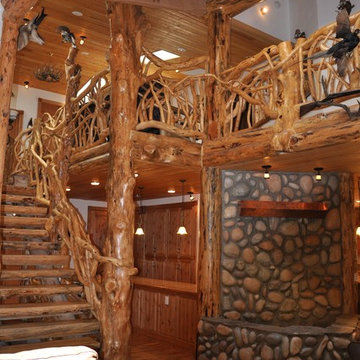
hand crafted hand rail and stairwell ,reclaimed flooring
cedar ceiling
antler lights
Ejemplo de escalera recta rústica grande sin contrahuella con escalones de madera y barandilla de madera
Ejemplo de escalera recta rústica grande sin contrahuella con escalones de madera y barandilla de madera
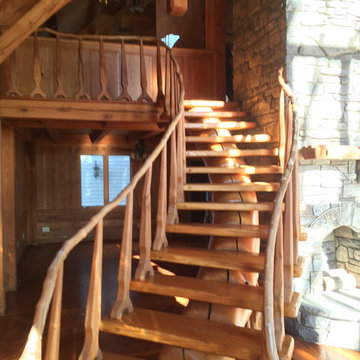
Ejemplo de escalera recta rústica de tamaño medio sin contrahuella con escalones de madera
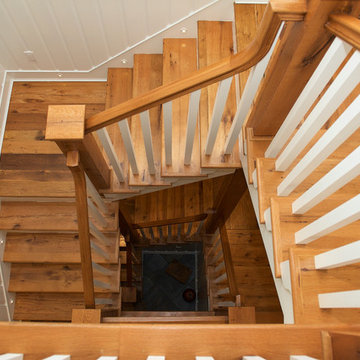
Reclaimed wood staircase
Foto de escalera de caracol rústica grande con escalones de madera y contrahuellas de madera pintada
Foto de escalera de caracol rústica grande con escalones de madera y contrahuellas de madera pintada
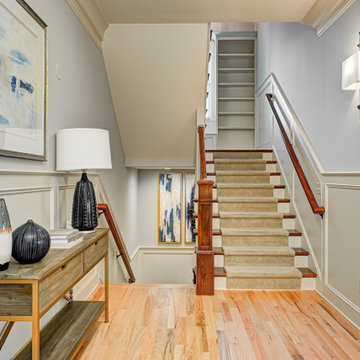
In this gorgeous Carmel residence, the primary objective for the great room was to achieve a more luminous and airy ambiance by eliminating the prevalent brown tones and refinishing the floors to a natural shade.
The kitchen underwent a stunning transformation, featuring white cabinets with stylish navy accents. The overly intricate hood was replaced with a striking two-tone metal hood, complemented by a marble backsplash that created an enchanting focal point. The two islands were redesigned to incorporate a new shape, offering ample seating to accommodate their large family.
In the butler's pantry, floating wood shelves were installed to add visual interest, along with a beverage refrigerator. The kitchen nook was transformed into a cozy booth-like atmosphere, with an upholstered bench set against beautiful wainscoting as a backdrop. An oval table was introduced to add a touch of softness.
To maintain a cohesive design throughout the home, the living room carried the blue and wood accents, incorporating them into the choice of fabrics, tiles, and shelving. The hall bath, foyer, and dining room were all refreshed to create a seamless flow and harmonious transition between each space.
---Project completed by Wendy Langston's Everything Home interior design firm, which serves Carmel, Zionsville, Fishers, Westfield, Noblesville, and Indianapolis.
For more about Everything Home, see here: https://everythinghomedesigns.com/
To learn more about this project, see here:
https://everythinghomedesigns.com/portfolio/carmel-indiana-home-redesign-remodeling
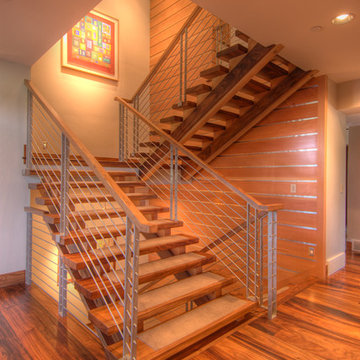
Imagen de escalera en U moderna grande sin contrahuella con escalones de madera y barandilla de metal
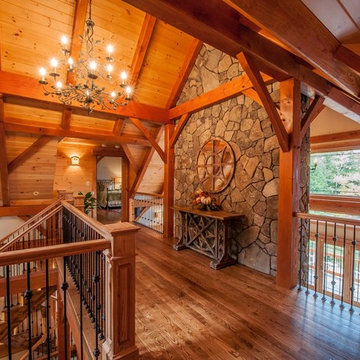
Stef Martin of Northpeak Design
Imagen de escalera en U rústica grande con escalones de madera y contrahuellas de madera
Imagen de escalera en U rústica grande con escalones de madera y contrahuellas de madera
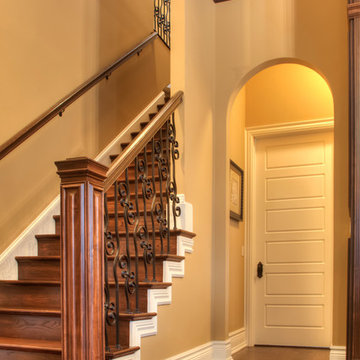
Imagen de escalera recta tradicional de tamaño medio con escalones de madera y contrahuellas de madera
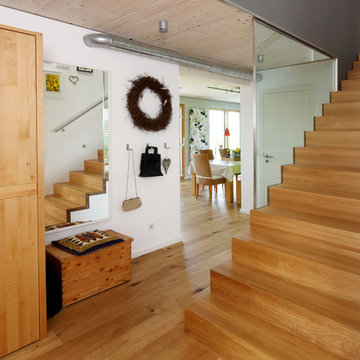
Nixdorf Fotografie
Modelo de escalera recta actual grande con escalones de madera y contrahuellas de madera
Modelo de escalera recta actual grande con escalones de madera y contrahuellas de madera
546 fotos de escaleras en colores madera
5