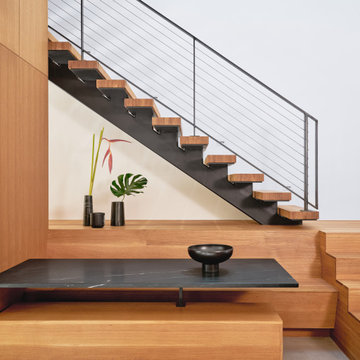549 fotos de escaleras en colores madera
Filtrar por
Presupuesto
Ordenar por:Popular hoy
21 - 40 de 549 fotos
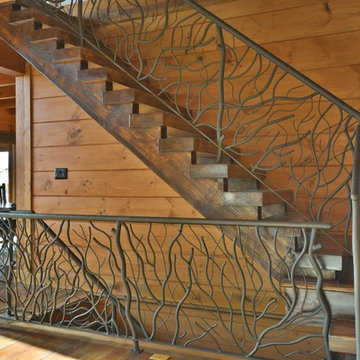
Mike Maloney
Modelo de escalera rural de tamaño medio con escalones de madera y contrahuellas de madera
Modelo de escalera rural de tamaño medio con escalones de madera y contrahuellas de madera
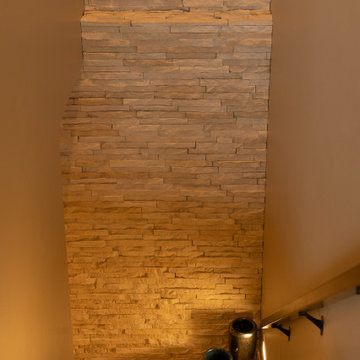
Our clients sought a welcoming remodel for their new home, balancing family and friends, even their cat companions. Durable materials and a neutral design palette ensure comfort, creating a perfect space for everyday living and entertaining.
The staircase features a soothing, neutral palette and thoughtful decor. The wall displays a captivating artwork, perfectly complementing the elegant design.
---
Project by Wiles Design Group. Their Cedar Rapids-based design studio serves the entire Midwest, including Iowa City, Dubuque, Davenport, and Waterloo, as well as North Missouri and St. Louis.
For more about Wiles Design Group, see here: https://wilesdesigngroup.com/
To learn more about this project, see here: https://wilesdesigngroup.com/anamosa-iowa-family-home-remodel
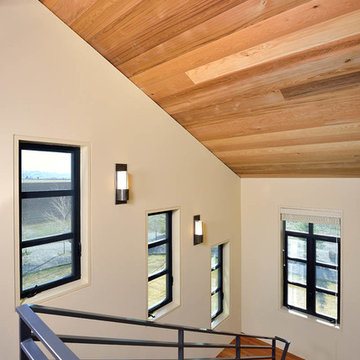
Stairway with black steel railings and handrail, western red cedar ceilings and recycled heart pine wood flooring in modern farmhouse style home on a ranch in Idaho. Photo by Tory Taglio Photography
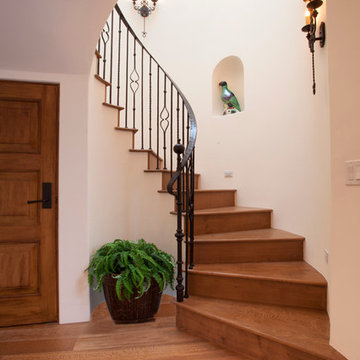
Kim Grant, Architect;
Elizabeth Barkett, Interior Designer - Ross Thiele & Sons Ltd.;
Theresa Clark, Landscape Architect;
Gail Owens, Photographer
Imagen de escalera curva mediterránea de tamaño medio con escalones de madera y contrahuellas de madera
Imagen de escalera curva mediterránea de tamaño medio con escalones de madera y contrahuellas de madera
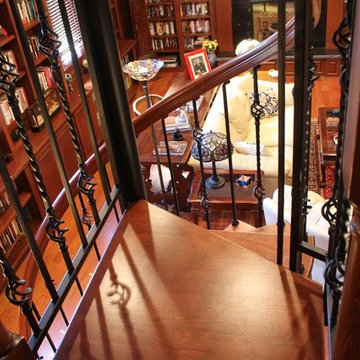
Modelo de escalera de caracol clásica pequeña sin contrahuella con escalones de madera
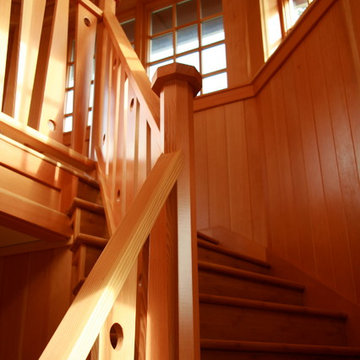
The stair winds along the exterior wall of the octagonal tower all in fir.
Photo by Lewis E. Johnson
Modelo de escalera curva clásica de tamaño medio con escalones de madera, contrahuellas de madera y barandilla de madera
Modelo de escalera curva clásica de tamaño medio con escalones de madera, contrahuellas de madera y barandilla de madera
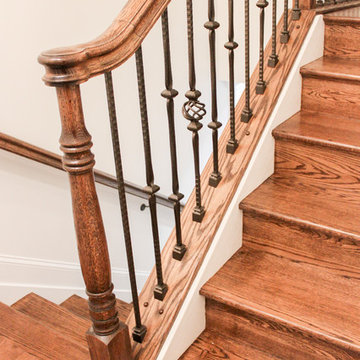
These twin circular stairs and curved balcony speak pure elegance and transform the home’s foyer into an impressive architectural space that sets the tone for the rest of the house. Both staircases showcase black wrought-iron balusters, oak treads and oak stringers; all oak handrail custom components were optimized by our CNC machines to create the smooth and beautiful transitions. Templates were provided during the framing phase to make sure we had a perfect fit along the curved walls; it was definitively a collaborative effort between the client, project manager, and design/manufacturing team at Century Stair. CSC © 1976-2020 Century Stair Company. All rights reserved.

due to lot orientation and proportion, we needed to find a way to get more light into the house, specifically during the middle of the day. the solution that we came up with was the location of the stairs along the long south property line, combined with the glass railing, skylights, and some windows into the stair well. we allowed the stairs to project through the glass as thought the glass had sliced through the steps.
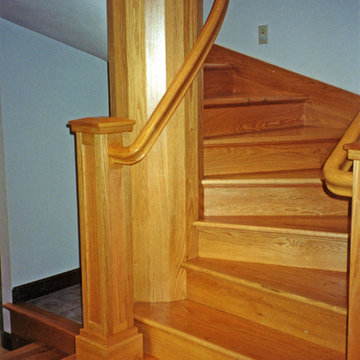
Foto de escalera de caracol de estilo americano grande con escalones de madera y contrahuellas de madera
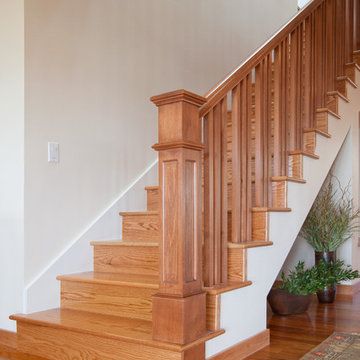
Foto de escalera en L de estilo americano de tamaño medio con escalones de madera y contrahuellas de madera
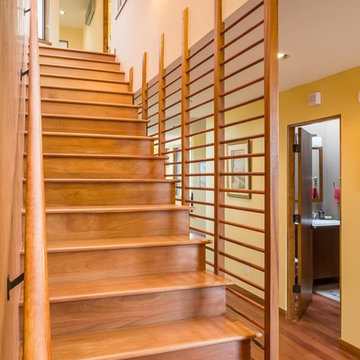
Kirk Gittings
Ejemplo de escalera recta de estilo americano de tamaño medio con escalones de madera, contrahuellas de madera y barandilla de madera
Ejemplo de escalera recta de estilo americano de tamaño medio con escalones de madera, contrahuellas de madera y barandilla de madera
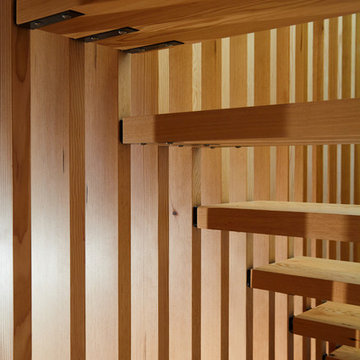
Architecture: One SEED Architecture + Interiors (www.oneseed.ca)
Photo: Martin Knowles Photo Media
Builder: Vertical Grain Projects
Multigenerational Vancouver Special Reno
#MGvancouverspecial
Vancouver, BC
Previous Project Next Project
2 780 SF
Interior and Exterior Renovation
We are very excited about the conversion of this Vancouver Special in East Van’s Renfrew-Collingwood area, zoned RS-1, into a contemporary multigenerational home. It will incorporate two generations immediately, with separate suites for the home owners and their parents, and will be flexible enough to accommodate the next generation as well, when the owners have children of their own. During the design process we addressed the needs of each group and took special care that each suite was designed with lots of light, high ceilings, and large rooms.
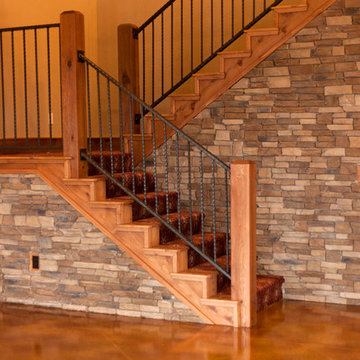
Diseño de escalera en U rural de tamaño medio con escalones de madera y contrahuellas de madera
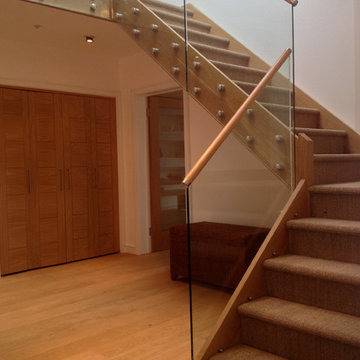
custom designed oak staircase with under stair storage. natural floor covering to stairs with engineered 22mm prime oak flooring to entrance hall. Remote controlled solar powered (no electrical connection required) Velux window above stair well. 15mm glass balustrades supported by stainless steel glass adapters (stand-offs). Oak slotted handrails.
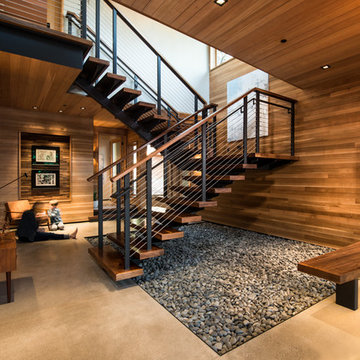
Interior Staircase
Modelo de escalera suspendida rústica grande sin contrahuella con escalones de madera
Modelo de escalera suspendida rústica grande sin contrahuella con escalones de madera
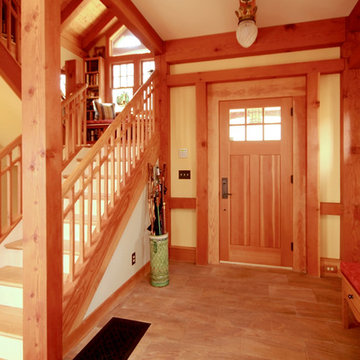
Cozy Living Room opens to stairs up and down in the mountainside retreat
Foto de escalera en U de estilo americano de tamaño medio con escalones de madera y contrahuellas de madera pintada
Foto de escalera en U de estilo americano de tamaño medio con escalones de madera y contrahuellas de madera pintada
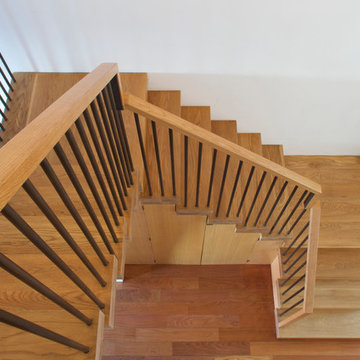
Conversion of a 3-family, wood-frame townhouse to 2-family occupancy. An owner’s duplex was created in the lower portion of the building by combining two existing floorthrough apartments. The center of the project is a double-height stair hall featuring a bridge connecting the two upper-level bedrooms. Natural light is pulled deep into the center of the building down to the 1st floor through the use of an existing vestigial light shaft, which bypasses the 3rd floor rental unit.
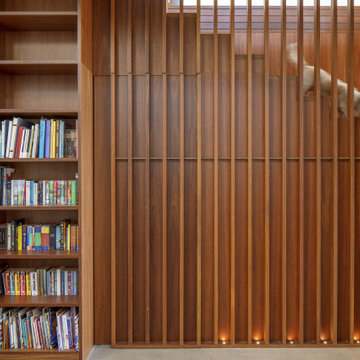
The stair pierces through the exposed concrete framed floors and houses a concealed cellar below.
Diseño de escalera recta contemporánea grande con escalones de madera, contrahuellas de madera, barandilla de madera y madera
Diseño de escalera recta contemporánea grande con escalones de madera, contrahuellas de madera, barandilla de madera y madera

Ejemplo de escalera en U vintage de tamaño medio con escalones de madera, contrahuellas de madera, barandilla de madera y madera
549 fotos de escaleras en colores madera
2
