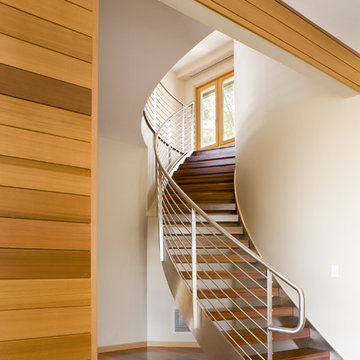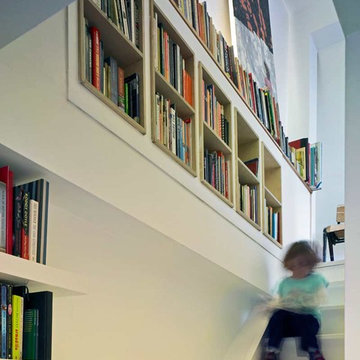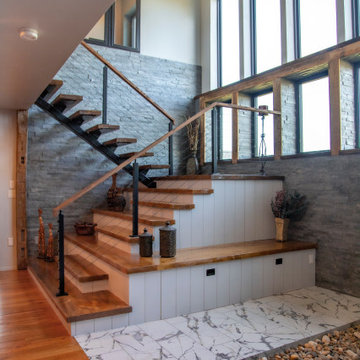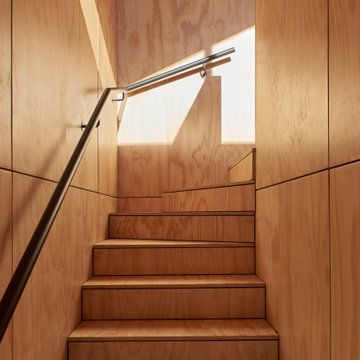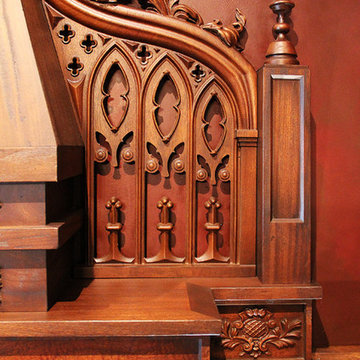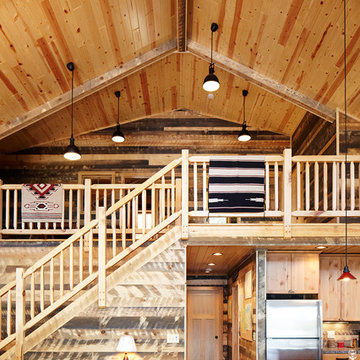10.559 fotos de escaleras en colores madera

stairs, iron balusters, wrought iron, staircase
Imagen de escalera en L clásica de tamaño medio con escalones de madera, contrahuellas de madera pintada y barandilla de varios materiales
Imagen de escalera en L clásica de tamaño medio con escalones de madera, contrahuellas de madera pintada y barandilla de varios materiales
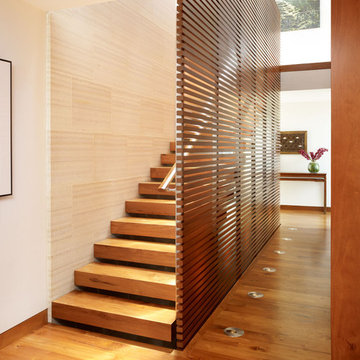
Photography: Eric Staudenmaier
Imagen de escalera recta de estilo zen grande sin contrahuella con escalones de madera y barandilla de madera
Imagen de escalera recta de estilo zen grande sin contrahuella con escalones de madera y barandilla de madera

A trio of bookcases line up against the stair wall. Each one pulls out on rollers to reveal added shelving.
Use the space under the stair for storage. Pantry style pull out shelving allows access behind standard depth bookcases.
Staging by Karen Salveson, Miss Conception Design
Photography by Peter Fox Photography
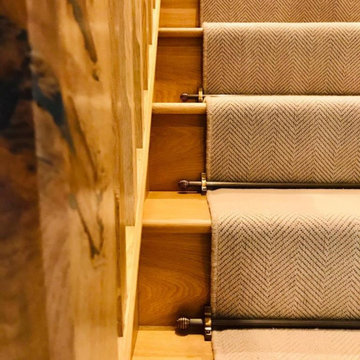
Herringbone flatweave stair runner with antique brass stair rods on a beautiful rustic oak staircase
Ejemplo de escalera recta rural con escalones de madera, contrahuellas de madera y barandilla de madera
Ejemplo de escalera recta rural con escalones de madera, contrahuellas de madera y barandilla de madera

Photography by Brad Knipstein
Diseño de escalera en L de estilo de casa de campo grande con escalones de madera, contrahuellas de madera, barandilla de metal y machihembrado
Diseño de escalera en L de estilo de casa de campo grande con escalones de madera, contrahuellas de madera, barandilla de metal y machihembrado
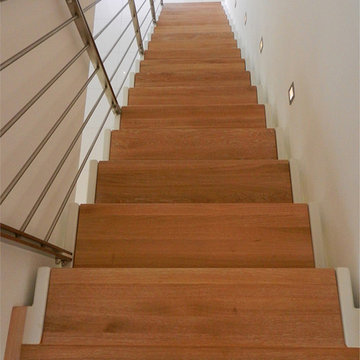
Entwurf und Planung eines
Einfamilienhauses
im kubischen Stil
235 qm Wohnfläche und 137 qm Nutzfläche
mit integrierter Doppelgarage
und Wellnessbereich
Erdwärmepumpe
Ausführung B3-Stilhaus
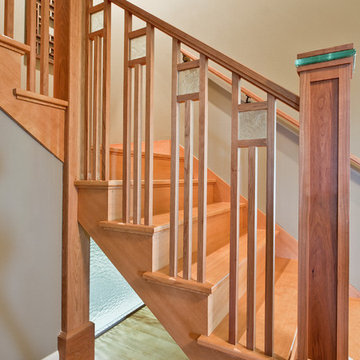
Michael Walmsley
Foto de escalera en L de estilo americano grande con escalones de madera y contrahuellas de madera
Foto de escalera en L de estilo americano grande con escalones de madera y contrahuellas de madera
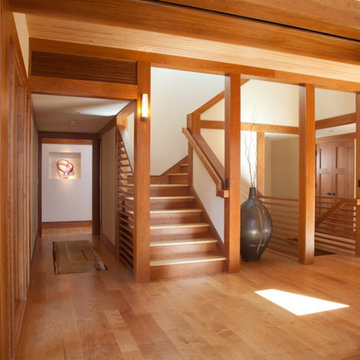
Architect: Sarah Susanka, FAIA and Tina Govan, AIA; Builder: Ryan McLellan, Copperwood Builders; Interior Design: Traci Kearns, Alchemy Design Studio; Photo by Randy O'Rourke
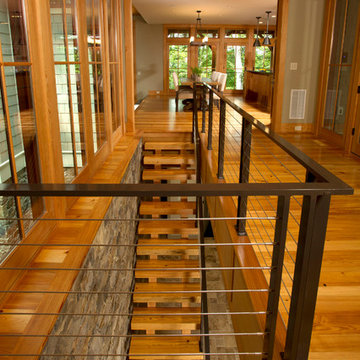
The design of this home was driven by the owners’ desire for a three-bedroom waterfront home that showcased the spectacular views and park-like setting. As nature lovers, they wanted their home to be organic, minimize any environmental impact on the sensitive site and embrace nature.
This unique home is sited on a high ridge with a 45° slope to the water on the right and a deep ravine on the left. The five-acre site is completely wooded and tree preservation was a major emphasis. Very few trees were removed and special care was taken to protect the trees and environment throughout the project. To further minimize disturbance, grades were not changed and the home was designed to take full advantage of the site’s natural topography. Oak from the home site was re-purposed for the mantle, powder room counter and select furniture.
The visually powerful twin pavilions were born from the need for level ground and parking on an otherwise challenging site. Fill dirt excavated from the main home provided the foundation. All structures are anchored with a natural stone base and exterior materials include timber framing, fir ceilings, shingle siding, a partial metal roof and corten steel walls. Stone, wood, metal and glass transition the exterior to the interior and large wood windows flood the home with light and showcase the setting. Interior finishes include reclaimed heart pine floors, Douglas fir trim, dry-stacked stone, rustic cherry cabinets and soapstone counters.
Exterior spaces include a timber-framed porch, stone patio with fire pit and commanding views of the Occoquan reservoir. A second porch overlooks the ravine and a breezeway connects the garage to the home.
Numerous energy-saving features have been incorporated, including LED lighting, on-demand gas water heating and special insulation. Smart technology helps manage and control the entire house.
Greg Hadley Photography

Diseño de escalera recta actual pequeña sin contrahuella con escalones de madera, barandilla de metal y madera
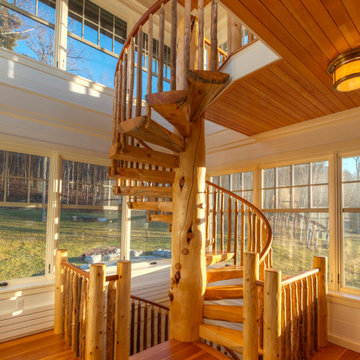
Greg Hubbard Photography. Stair by StairMeister Log Works.
Diseño de escalera de caracol rural pequeña sin contrahuella con escalones de madera
Diseño de escalera de caracol rural pequeña sin contrahuella con escalones de madera

Ben Hosking Photography
Imagen de escalera en U tradicional de tamaño medio con escalones de madera y contrahuellas de madera
Imagen de escalera en U tradicional de tamaño medio con escalones de madera y contrahuellas de madera
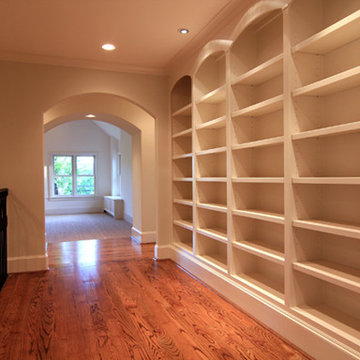
With a landing wide enough for a couple of chairs, the library wall just seemed to make sense. The homeowners have filled this space with books and photos that make the it more than just the area at the top of the stairs but a family gallery, sitting room, and landing in one. What you can't see is the secret closet behind one of the sections of shelving. We wanted to take advantage of every square inch of storage so why not?
10.559 fotos de escaleras en colores madera
2
