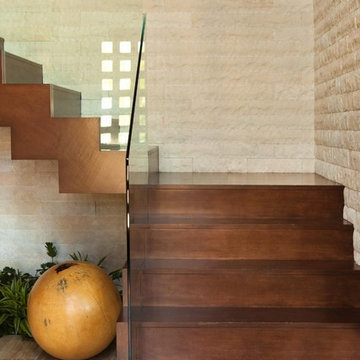63 fotos de escaleras en colores madera con barandilla de vidrio
Filtrar por
Presupuesto
Ordenar por:Popular hoy
1 - 20 de 63 fotos
Artículo 1 de 3

Modelo de escalera recta moderna de tamaño medio con escalones de madera, contrahuellas de madera y barandilla de vidrio

Diseño de escalera en U contemporánea sin contrahuella con escalones de madera y barandilla de vidrio
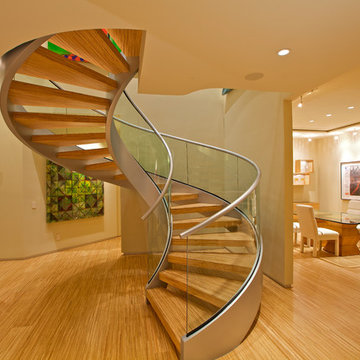
Photos by: Brent Haywood Photography. www.brenthaywoodphotography.com
Diseño de escalera de caracol moderna grande sin contrahuella con escalones de madera y barandilla de vidrio
Diseño de escalera de caracol moderna grande sin contrahuella con escalones de madera y barandilla de vidrio

Interior deconstruction that preceded the renovation has made room for efficient space division. Bi-level entrance hall breaks the apartment into two wings: the left one of the first floor leads to a kitchen and the right one to a living room. The walls are layered with large marble tiles and wooden veneer, enriching and invigorating the space.
A master bedroom with an open bathroom and a guest room are located in the separate wings of the second floor. Transitional space between the floors contains a comfortable reading area with a library and a glass balcony. One of its walls is encrusted with plants, exuding distinctively calm atmosphere.
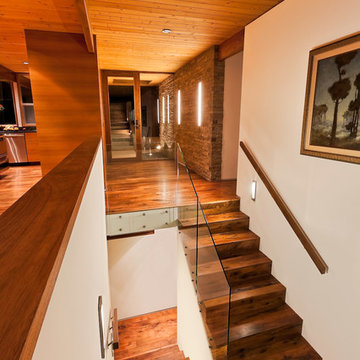
Ciro Coelho
Ejemplo de escalera en L retro de tamaño medio con escalones de madera, contrahuellas de madera y barandilla de vidrio
Ejemplo de escalera en L retro de tamaño medio con escalones de madera, contrahuellas de madera y barandilla de vidrio
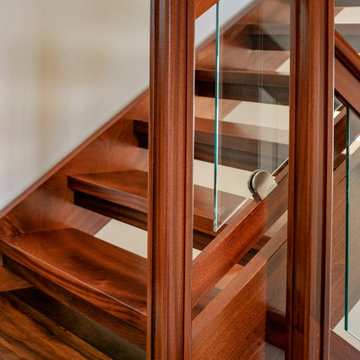
Headland is a NextHouse, situated to take advantage of the site’s panoramic ocean views while still providing privacy from the neighboring property. The home’s solar orientation provides passive solar heat gains in the winter while the home’s deep overhangs provide shade for the large glass windows in the summer. The mono-pitch roof was strategically designed to slope up towards the ocean to maximize daylight and the views.
The exposed post and beam construction allows for clear, open spaces throughout the home, but also embraces a connection with the land to invite the outside in. The aluminum clad windows, fiber cement siding and cedar trim facilitate lower maintenance without compromising the home’s quality or aesthetic.
The homeowners wanted to create a space that welcomed guests for frequent family gatherings. Acorn Deck House Company obliged by designing the home with a focus on indoor and outdoor entertaining spaces with a large, open great room and kitchen, expansive decks and a flexible layout to accommodate visitors. There is also a private master suite and roof deck, which showcases the views while maintaining privacy.
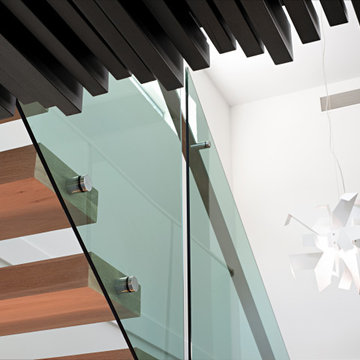
Ascot Interior, Landscape & Streetscape Renovation
Foto de escalera recta moderna con barandilla de vidrio
Foto de escalera recta moderna con barandilla de vidrio
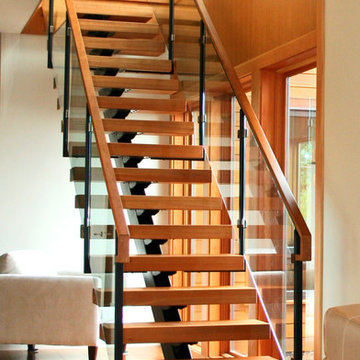
Warm, modern custom stair case design and photo by Anna Howden, D+A Studio. The thick wood treads are supported by a single steel stringer. Railing is glass with wood cap and steel spacers.
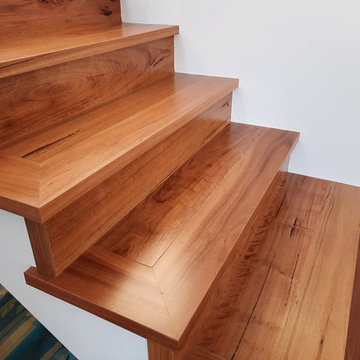
Imagen de escalera recta costera con escalones de madera, contrahuellas de madera y barandilla de vidrio
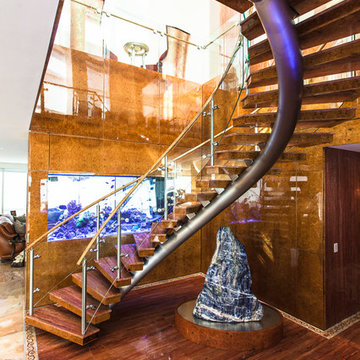
Diseño de escalera curva actual grande sin contrahuella con escalones de madera y barandilla de vidrio
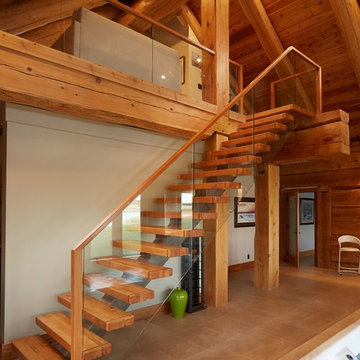
Imagen de escalera suspendida moderna con escalones de madera, contrahuellas de madera y barandilla de vidrio
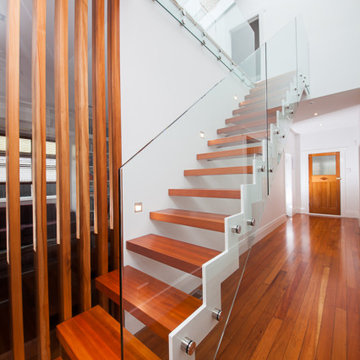
Our Serratus design uses serrated steel stringers that follow the shape of the staircase’s step treads, creating a zigzag effect that looks sleek and adds dimension to your stairwell.
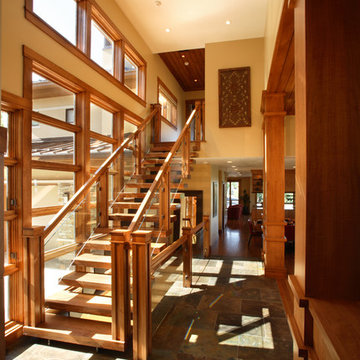
Ejemplo de escalera recta actual grande con escalones de madera, contrahuellas de madera y barandilla de vidrio
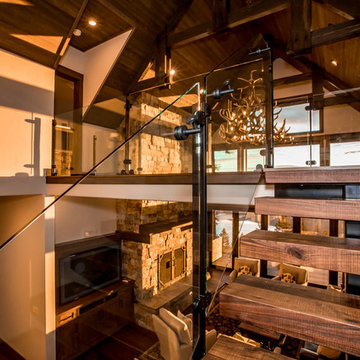
Ejemplo de escalera recta actual sin contrahuella con escalones de madera y barandilla de vidrio
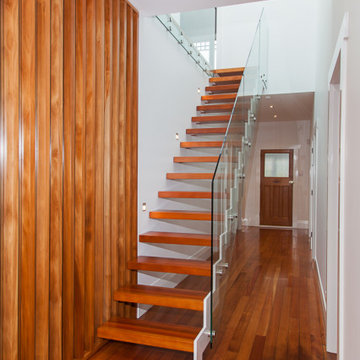
Our Serratus design uses serrated steel stringers that follow the shape of the staircase’s step treads, creating a zigzag effect that looks sleek and adds dimension to your stairwell.
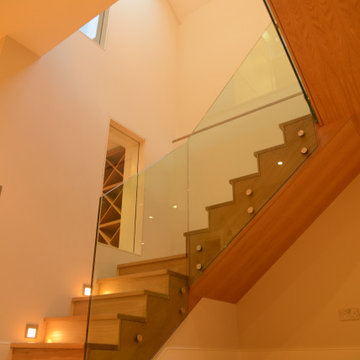
Diseño de escalera en U actual extra grande con escalones de madera, contrahuellas de madera y barandilla de vidrio
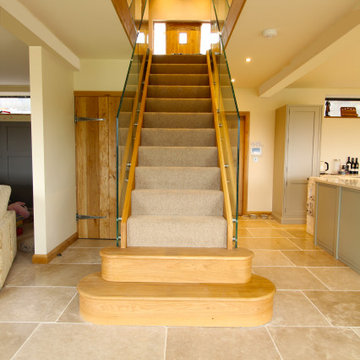
Diseño de escalera recta contemporánea de tamaño medio con escalones enmoquetados y barandilla de vidrio
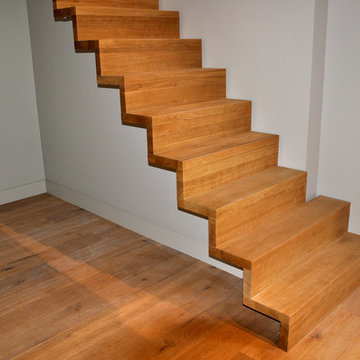
A semi-cantilevered, side fixed, side lit, bespoke Oak “Zig Zag” design staircase. The treads and risers are the same height and depth giving the staircase perfect symmetry. The staircase is supported away from the wall allowing light to shine up from one side, giving the illusion of a wider stair. The project was finished with a glass balustrade gallery held in place with stainless steel fixings into the matching Oak apron board.
Photo Credit: Kevala Stairs
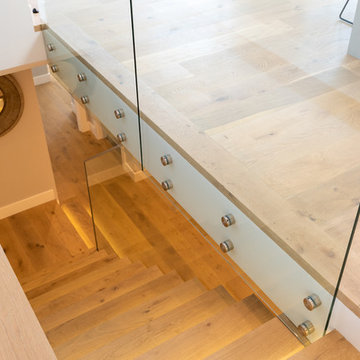
Ejemplo de escalera recta minimalista de tamaño medio con escalones de madera, contrahuellas de madera y barandilla de vidrio
63 fotos de escaleras en colores madera con barandilla de vidrio
1
