133 fotos de escaleras en colores madera con barandilla de varios materiales
Filtrar por
Presupuesto
Ordenar por:Popular hoy
21 - 40 de 133 fotos
Artículo 1 de 3
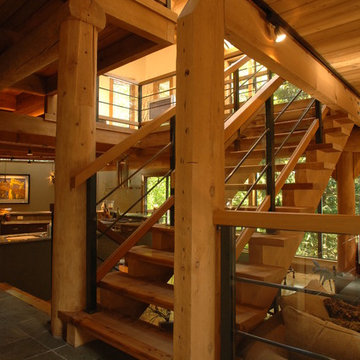
Foto de escalera recta actual de tamaño medio sin contrahuella con escalones de madera y barandilla de varios materiales
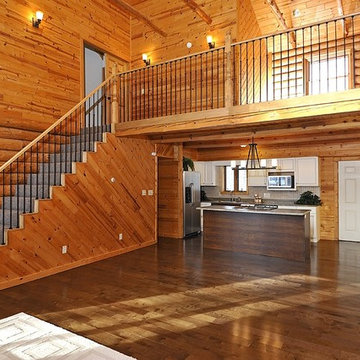
Modelo de escalera recta rústica grande con escalones enmoquetados, contrahuellas enmoquetadas y barandilla de varios materiales
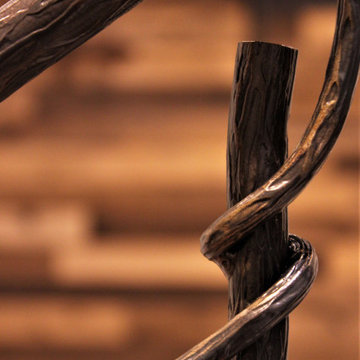
Diseño de escalera en U rural grande sin contrahuella con escalones de madera y barandilla de varios materiales
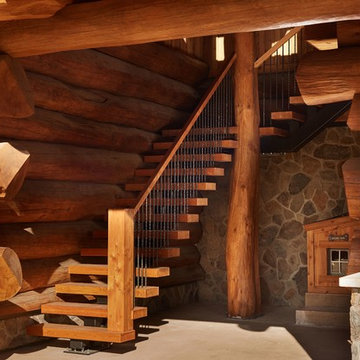
Modelo de escalera suspendida rústica sin contrahuella con escalones de madera y barandilla de varios materiales
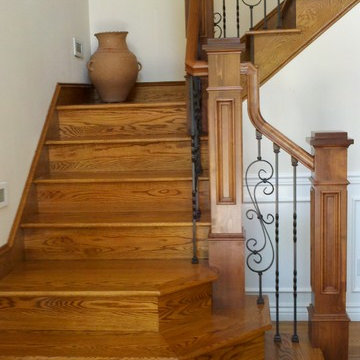
Ejemplo de escalera en L clásica de tamaño medio con escalones de madera, contrahuellas de madera y barandilla de varios materiales
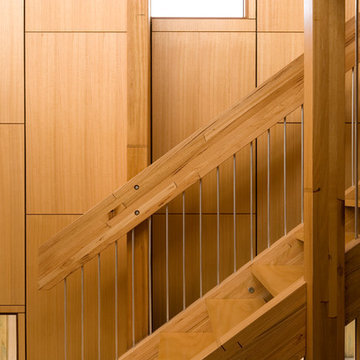
Sonia Mangiapane
Modelo de escalera recta actual de tamaño medio sin contrahuella con escalones de madera y barandilla de varios materiales
Modelo de escalera recta actual de tamaño medio sin contrahuella con escalones de madera y barandilla de varios materiales
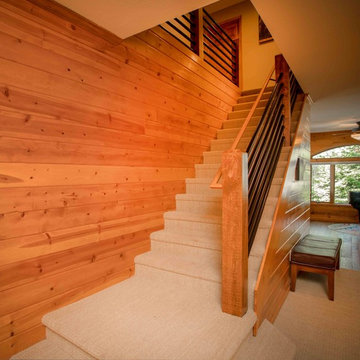
We were hired to add space to their cottage while still maintaining the current architectural style. We enlarged the home's living area, created a larger mudroom off the garage entry, enlarged the screen porch and created a covered porch off the dining room and the existing deck was also enlarged. On the second level, we added an additional bunk room, bathroom, and new access to the bonus room above the garage. The exterior was also embellished with timber beams and brackets as well as a stunning new balcony off the master bedroom. Trim details and new staining completed the look.
- Jacqueline Southby Photography
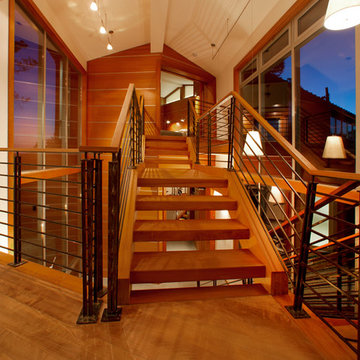
Harmoniously built with the setting in mind this artistically modern home engages its natural surroundings inside and out.
Moving through the home there was an understanding of the marriage between the structure and the elements displayed. "The rooms were designed per their use, studied for comfortable living, and proportionally created for the owner", Robert Tellesen (owner of Vogue Homes).
Although the home is grand in size each space has a sense of comfort. The rooms seem to invite you in and welcome you to stay.
Working on your home?
Feel free to call us at 916.476.3636
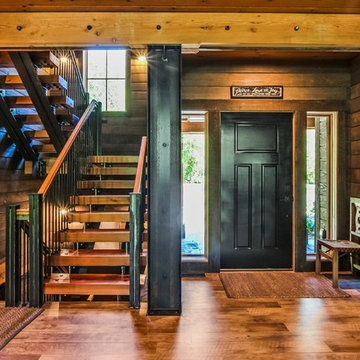
Artisan Craft Homes
Diseño de escalera en U rústica grande con escalones de madera, contrahuellas de metal y barandilla de varios materiales
Diseño de escalera en U rústica grande con escalones de madera, contrahuellas de metal y barandilla de varios materiales
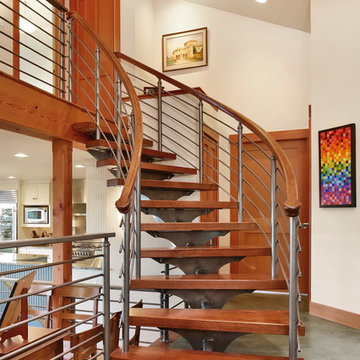
Photography by Radley Muller Photography
Design by Cirrus Design
Interior Design by Brady Interior Design Services
Foto de escalera curva marinera con escalones de madera, contrahuellas de metal y barandilla de varios materiales
Foto de escalera curva marinera con escalones de madera, contrahuellas de metal y barandilla de varios materiales
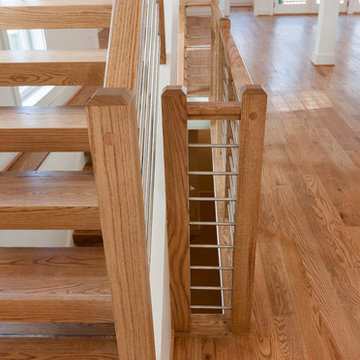
A remarkable Architect/Builder selected us to help design, build and install his geometric/contemporary four-level staircase; definitively not a “cookie-cutter” stair design, capable to blend/accompany very well the geometric forms of the custom millwork found throughout the home, and the spectacular chef’s kitchen/adjoining light filled family room. Since the architect’s goal was to allow plenty of natural light in at all times (staircase is located next to wall of windows), the stairs feature solid 2” oak treads with 4” nose extensions, absence of risers, and beautifully finished poplar stringers. The horizontal cable balustrade system flows dramatically from the lower level rec room to the magnificent view offered by the fourth level roof top deck. CSC © 1976-2020 Century Stair Company. All rights reserved.
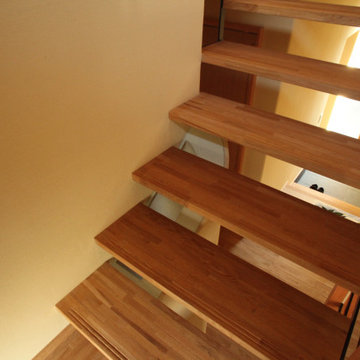
Ejemplo de escalera en U minimalista de tamaño medio sin contrahuella con escalones de madera y barandilla de varios materiales
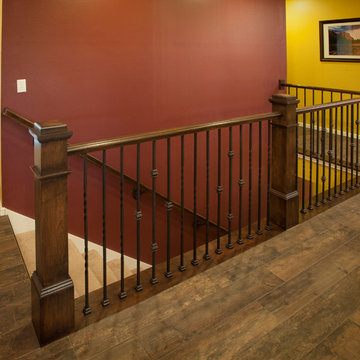
Photos by Rockafellow Photography
Foto de escalera recta clásica de tamaño medio con escalones enmoquetados, contrahuellas enmoquetadas y barandilla de varios materiales
Foto de escalera recta clásica de tamaño medio con escalones enmoquetados, contrahuellas enmoquetadas y barandilla de varios materiales
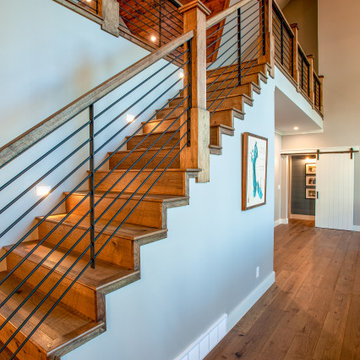
The sunrise view over Lake Skegemog steals the show in this classic 3963 sq. ft. craftsman home. This Up North Retreat was built with great attention to detail and superior craftsmanship. The expansive entry with floor to ceiling windows and beautiful vaulted 28 ft ceiling frame a spectacular lake view.
This well-appointed home features hickory floors, custom built-in mudroom bench, pantry, and master closet, along with lake views from each bedroom suite and living area provides for a perfect get-away with space to accommodate guests. The elegant custom kitchen design by Nowak Cabinets features quartz counter tops, premium appliances, and an impressive island fit for entertaining. Hand crafted loft barn door, artfully designed ridge beam, vaulted tongue and groove ceilings, barn beam mantle and custom metal worked railing blend seamlessly with the clients carefully chosen furnishings and lighting fixtures to create a graceful lakeside charm.
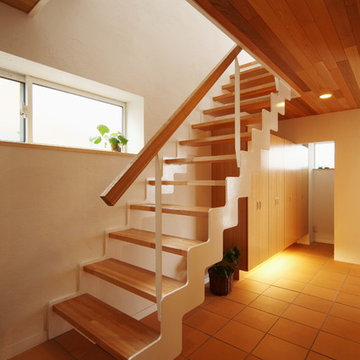
Imagen de escalera recta escandinava sin contrahuella con escalones de madera y barandilla de varios materiales
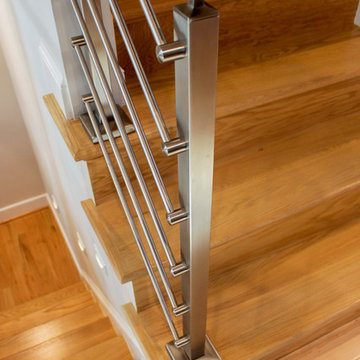
The modern staircase in this 4 level elegant townhouse allows light to disperse nicely inside the spacious open floor plan. The balustrade’s design elements (fusion of metal and wood) that owners chose to compliment their gleaming hardwood floors and stunning kitchen, not only adds a sleek and solid physical dimension, it also makes this vertical space a very attractive focal point that invites them and their guests to go up and down their beautifully decorated home. Also featured in this home is a sophisticated 20ft long sliding glass cabinet with walnut casework and stainless steel accents crafted by The Proper Carpenter; http://www.thepropercarpenter.com. With a growing team of creative designers, skilled craftsmen, and latest technology, Century Stair Company continues building strong relationships with Washington DC top builders and architectural firms.CSC 1976-2020 © Century Stair Company ® All rights reserved.
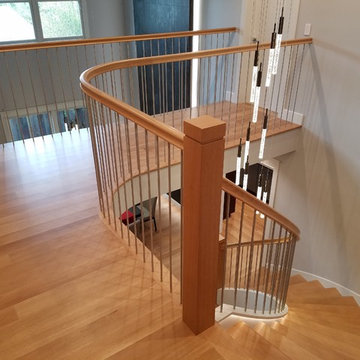
Imagen de escalera curva actual grande con escalones de madera, contrahuellas de madera y barandilla de varios materiales
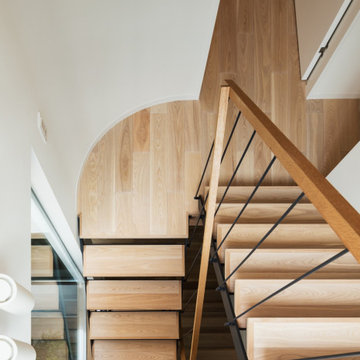
Foto de escalera suspendida actual de tamaño medio con escalones de madera y barandilla de varios materiales
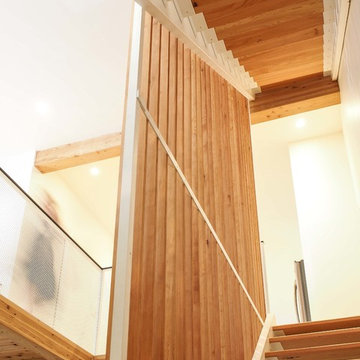
Imagen de escalera recta contemporánea grande sin contrahuella con escalones de madera y barandilla de varios materiales
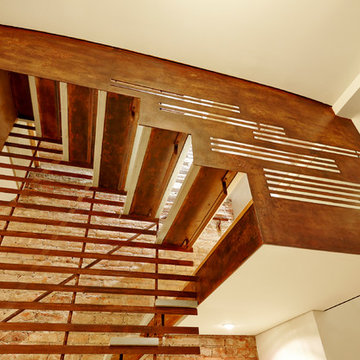
Ejemplo de escalera en U de estilo americano de tamaño medio sin contrahuella con escalones de madera y barandilla de varios materiales
133 fotos de escaleras en colores madera con barandilla de varios materiales
2