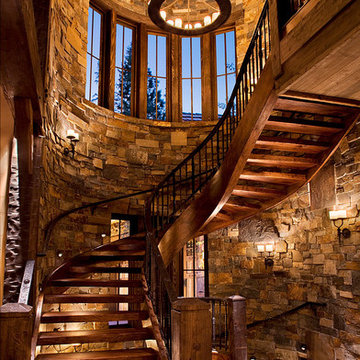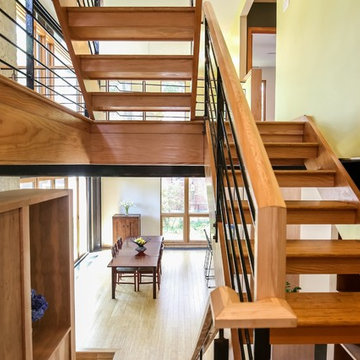273 fotos de escaleras en colores madera con barandilla de metal
Filtrar por
Presupuesto
Ordenar por:Popular hoy
1 - 20 de 273 fotos
Artículo 1 de 3

Located upon a 200-acre farm of rolling terrain in western Wisconsin, this new, single-family sustainable residence implements today’s advanced technology within a historic farm setting. The arrangement of volumes, detailing of forms and selection of materials provide a weekend retreat that reflects the agrarian styles of the surrounding area. Open floor plans and expansive views allow a free-flowing living experience connected to the natural environment.
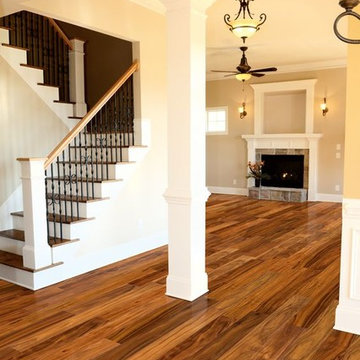
Diseño de escalera en U clásica de tamaño medio con escalones de madera, contrahuellas de madera pintada y barandilla de metal
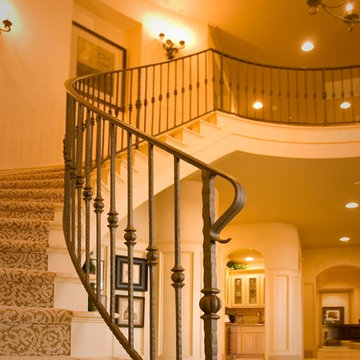
Diseño de escalera curva tradicional de tamaño medio con escalones enmoquetados, contrahuellas enmoquetadas y barandilla de metal

Modern farmhouse stairwell.
Modelo de escalera en U campestre grande con escalones de madera, contrahuellas de madera pintada y barandilla de metal
Modelo de escalera en U campestre grande con escalones de madera, contrahuellas de madera pintada y barandilla de metal
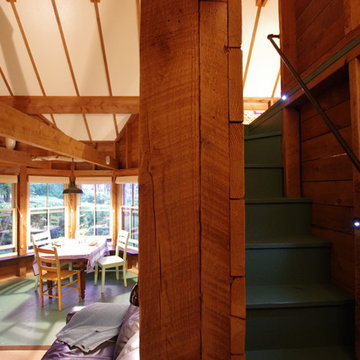
Modelo de escalera curva rural pequeña con escalones de madera pintada, contrahuellas de madera pintada y barandilla de metal
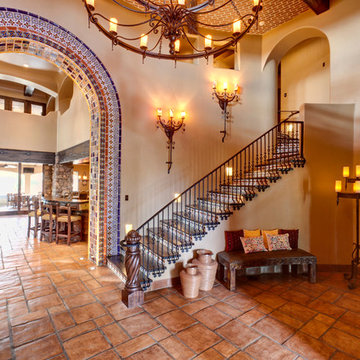
Foto de escalera mediterránea con escalones de madera, contrahuellas con baldosas y/o azulejos y barandilla de metal
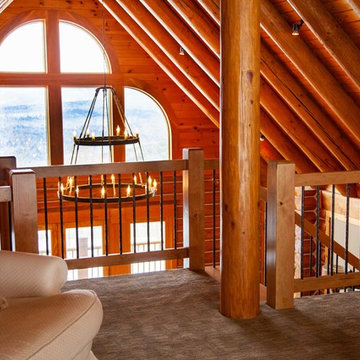
Foto de escalera recta rústica de tamaño medio con escalones de madera, contrahuellas de madera y barandilla de metal

Rustic ranch near Pagosa Springs, Colorado. Offers 270 degree views north. Corrugated sheet metal accents. Cove lighting. Ornamental banister. Turret.

Diseño de escalera recta actual pequeña sin contrahuella con escalones de madera, barandilla de metal y madera
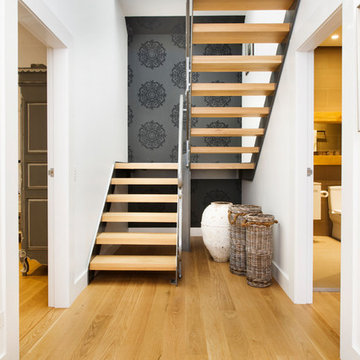
Ejemplo de escalera en U actual con escalones de madera y barandilla de metal
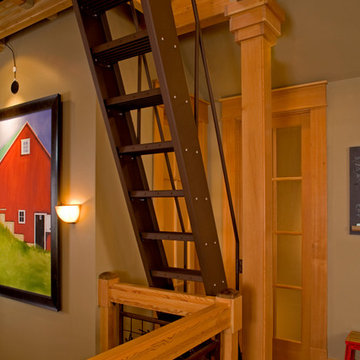
Imagen de escalera recta rústica sin contrahuella con escalones de metal y barandilla de metal
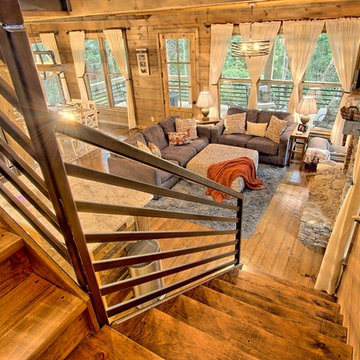
kurtis miller photography, kmpics.com
Stairway in rustic cottage. Custom iron railing with bull nose stair treads. Stair treads custom item at Sisson Dupont and Carder.
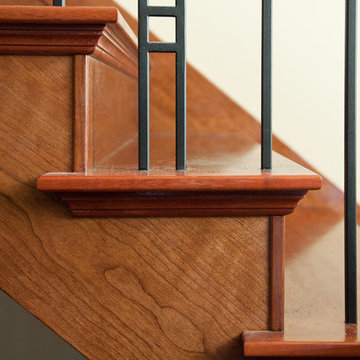
Solid jatoba treads accent this closed riser cherry wood staircase. This traditional stair blends fine details with simple design. The natural finish accentuates the true colour of the solid wood. The stairs’ open, saw tooth style stringers show the beautiful craftsmanship of the treads.
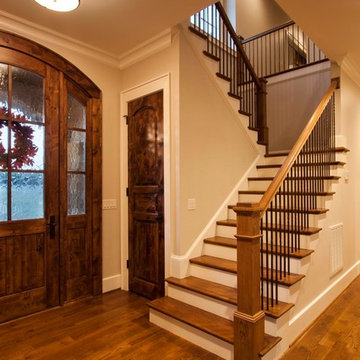
Nestled next to a mountain side and backing up to a creek, this home encompasses the mountain feel. With its neutral yet rich exterior colors and textures, the architecture is simply picturesque. A custom Knotty Alder entry door is preceded by an arched stone column entry porch. White Oak flooring is featured throughout and accentuates the home’s stained beam and ceiling accents. Custom cabinetry in the Kitchen and Great Room create a personal touch unique to only this residence. The Master Bathroom features a free-standing tub and all-tiled shower. Upstairs, the game room boasts a large custom reclaimed barn wood sliding door. The Juliette balcony gracefully over looks the handsome Great Room. Downstairs the screen porch is cozy with a fireplace and wood accents. Sitting perpendicular to the home, the detached three-car garage mirrors the feel of the main house by staying with the same paint colors, and features an all metal roof. The spacious area above the garage is perfect for a future living or storage area.
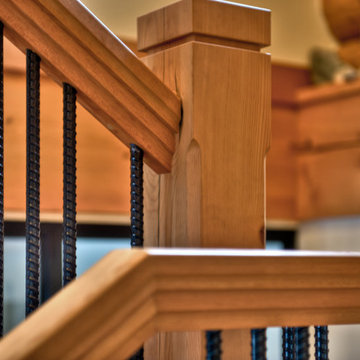
Shutterbug Shots Janice Gilbert
Foto de escalera en L rústica de tamaño medio sin contrahuella con escalones de madera y barandilla de metal
Foto de escalera en L rústica de tamaño medio sin contrahuella con escalones de madera y barandilla de metal
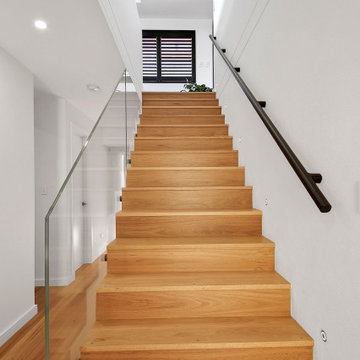
Foto de escalera recta actual grande con escalones de madera, contrahuellas de vidrio y barandilla de metal
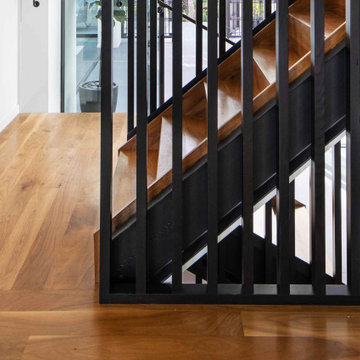
Imagen de escalera en U moderna grande con escalones de madera, barandilla de metal y contrahuellas de madera

Ejemplo de escalera recta clásica renovada de tamaño medio con escalones enmoquetados, barandilla de metal y machihembrado
273 fotos de escaleras en colores madera con barandilla de metal
1
