1.823 fotos de escaleras eclécticas con todos los materiales para barandillas
Filtrar por
Presupuesto
Ordenar por:Popular hoy
1 - 20 de 1823 fotos
Artículo 1 de 3

Haris Kenjar
Imagen de escalera en L ecléctica de tamaño medio con escalones de madera, contrahuellas de madera pintada y barandilla de madera
Imagen de escalera en L ecléctica de tamaño medio con escalones de madera, contrahuellas de madera pintada y barandilla de madera

Diseño de escalera en U ecléctica con escalones de madera pintada, contrahuellas de madera pintada, barandilla de madera y boiserie
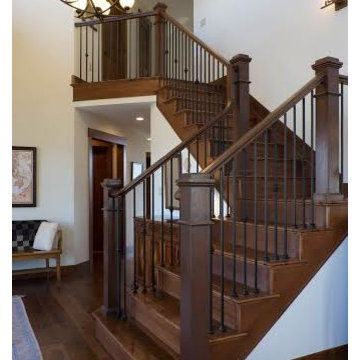
Diseño de escalera en L bohemia de tamaño medio con escalones de madera, contrahuellas de madera y barandilla de metal

The tapered staircase is formed of laminated oak and was supplied and installed by SMET, a Belgian company. It matches the parquet flooring, and sits elegantly in the space by the sliding doors.
Structural glass balustrades help maintain just the right balance of solidity, practicality and lightness of touch and allow the proportions of the rooms and front-to-rear views to dominate.
Photography: Bruce Hemming
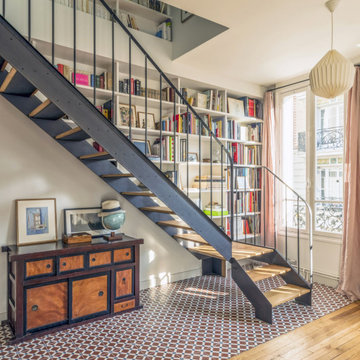
Dessin et réalisation d'un escalier sur mesure en métal et chêne
Foto de escalera en L bohemia de tamaño medio sin contrahuella con escalones de madera y barandilla de metal
Foto de escalera en L bohemia de tamaño medio sin contrahuella con escalones de madera y barandilla de metal
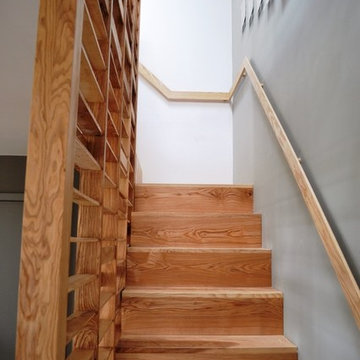
Made from Local Timber. The tree coordinates were etched onto one of the treads.
Foto de escalera en L ecléctica con escalones de madera, contrahuellas de madera y barandilla de madera
Foto de escalera en L ecléctica con escalones de madera, contrahuellas de madera y barandilla de madera
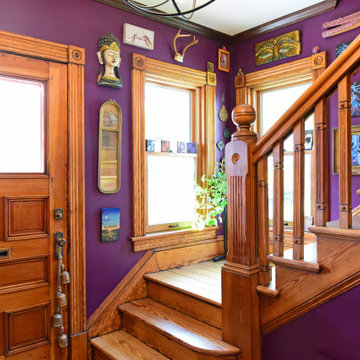
Designed and Built by Sacred Oak Homes
Photo by Stephen G. Donaldson
Imagen de escalera en L bohemia con escalones de madera, contrahuellas de madera y barandilla de madera
Imagen de escalera en L bohemia con escalones de madera, contrahuellas de madera y barandilla de madera
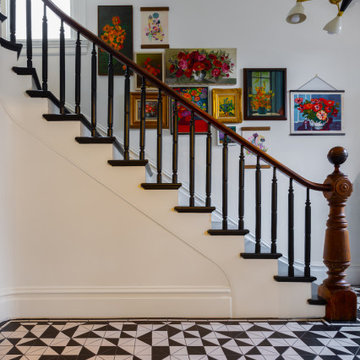
Foto de escalera curva bohemia con escalones de madera, contrahuellas de madera pintada y barandilla de madera
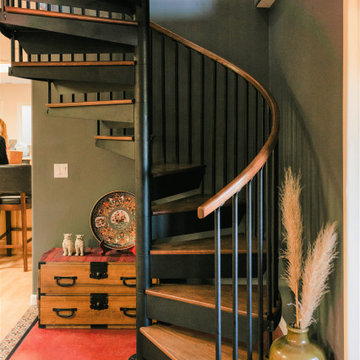
Custom Matte black steel staircase with stained red oak.
Imagen de escalera de caracol bohemia con escalones de madera, contrahuellas de metal y barandilla de varios materiales
Imagen de escalera de caracol bohemia con escalones de madera, contrahuellas de metal y barandilla de varios materiales
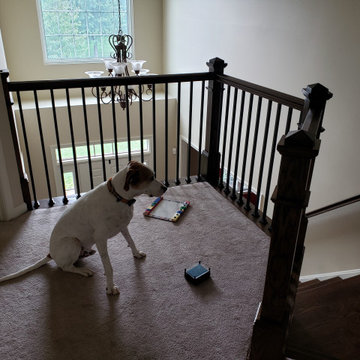
Dog friendly! We use an anti-slip polyurethane finish on the treads so they are A LOT less slippery!
3/4" square wrought iron balusters. 5 1/2" newel post. 6410 style railings.
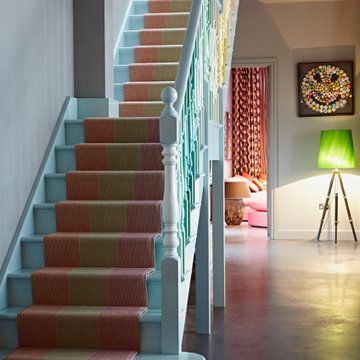
Modelo de escalera recta bohemia con escalones de madera pintada, contrahuellas de madera pintada y barandilla de madera
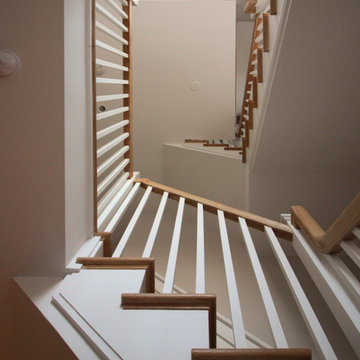
With an extensive set of 3 & 5 axis machines, Century Stair continues to invest in top-of-the-line technology; by improving our machining abilities we are able to maintain close-tolerance precision work for our stringers, treads, risers and balusters. We proudly present some of our straight run stairways and winding stairs final results, reflecting architects', builders' and designers' visions.
Copyright © 2017 Century Stair Company All Rights Reserved
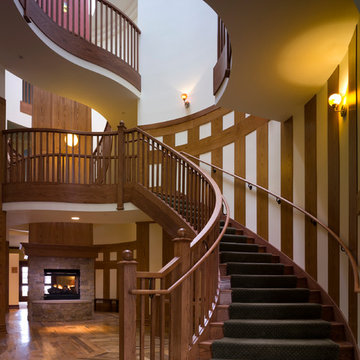
The base of this area is a double oval that rises three stories to a double oval ceiling. Staircase resembling a hug greets the house guests. The stair is wrapped around a three story fireplace with natural light glowing from above. Doug Snower Photography.
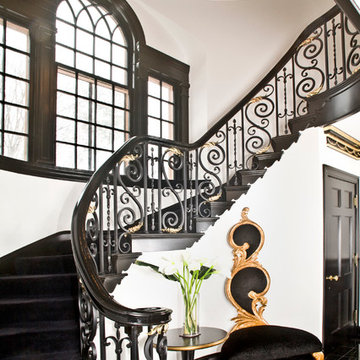
Elegant Foyer, custom wrought iron railing with cast brass-plated leaves, Absolute Black granite floor, black velvet stair carpet, black woodwork, black crown molding with custom gold leaf detail, gold leaf chair, black lacquer table with gold leaf accents.
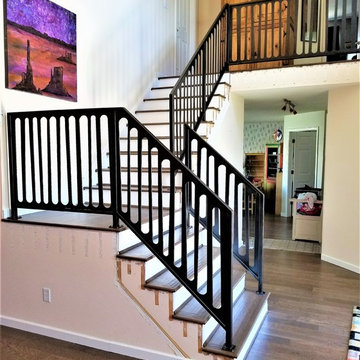
The only thing these fantastic clients knew when they came to us was that they wanted a new metal railing. After a few meeting we settled on a panel railing. Myself and the clients spent the next few weeks looking for a design they loved, that would compliment their home. When we found this design we knew we had it. This is a CNC'ed panel railing with natural patina finish.
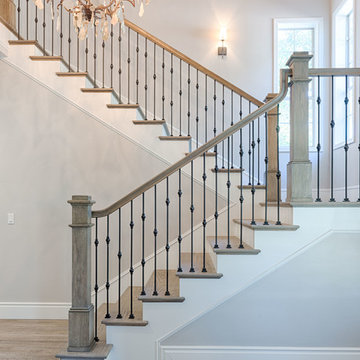
Mel Carll
Imagen de escalera en U bohemia de tamaño medio con escalones de madera, contrahuellas de madera pintada y barandilla de varios materiales
Imagen de escalera en U bohemia de tamaño medio con escalones de madera, contrahuellas de madera pintada y barandilla de varios materiales
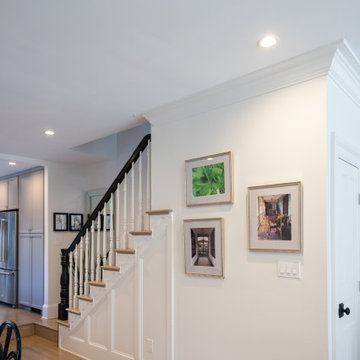
This Federal house was originally built in 1780 and the current owner reached out to the One Source Team with a desire to add more natural light and modern style, all while bringing back some long-lost historical character. Present features include a copper-plated cast-iron fireplace complemented by a black marble mantle, significant crown and base moldings, and window trims that were added back as a nod to the home’s origins. In addition, the first floor staircase was moved from the center of the room to the corner in order to create an open concept living space for entertainment purposes, while the kitchen was remodeled to look out to the home’s wonderous courtyard where a mature Japanese Maple tree stands tall.
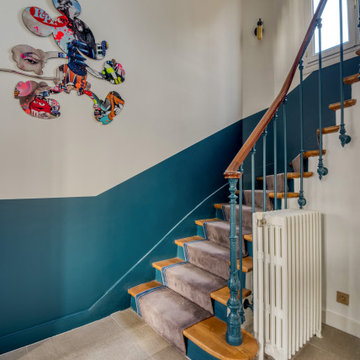
Modelo de escalera curva ecléctica con escalones de madera, contrahuellas de madera pintada y barandilla de varios materiales
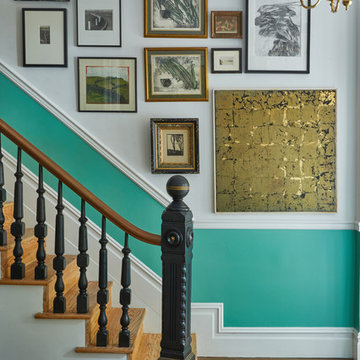
Modelo de escalera ecléctica con escalones de madera, contrahuellas de madera y barandilla de madera

Entrance Hall and Staircase Interior Design Project in Richmond, West London
We were approached by a couple who had seen our work and were keen for us to mastermind their project for them. They had lived in this house in Richmond, West London for a number of years so when the time came to embark upon an interior design project, they wanted to get all their ducks in a row first. We spent many hours together, brainstorming ideas and formulating a tight interior design brief prior to hitting the drawing board.
Reimagining the interior of an old building comes pretty easily when you’re working with a gorgeous property like this. The proportions of the windows and doors were deserving of emphasis. The layouts lent themselves so well to virtually any style of interior design. For this reason we love working on period houses.
It was quickly decided that we would extend the house at the rear to accommodate the new kitchen-diner. The Shaker-style kitchen was made bespoke by a specialist joiner, and hand painted in Farrow & Ball eggshell. We had three brightly coloured glass pendants made bespoke by Curiousa & Curiousa, which provide an elegant wash of light over the island.
The initial brief for this project came through very clearly in our brainstorming sessions. As we expected, we were all very much in harmony when it came to the design style and general aesthetic of the interiors.
In the entrance hall, staircases and landings for example, we wanted to create an immediate ‘wow factor’. To get this effect, we specified our signature ‘in-your-face’ Roger Oates stair runners! A quirky wallpaper by Cole & Son and some statement plants pull together the scheme nicely.
1.823 fotos de escaleras eclécticas con todos los materiales para barandillas
1