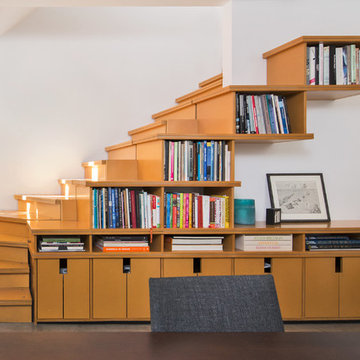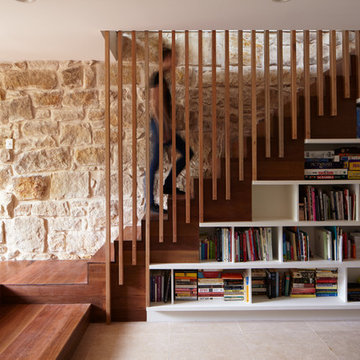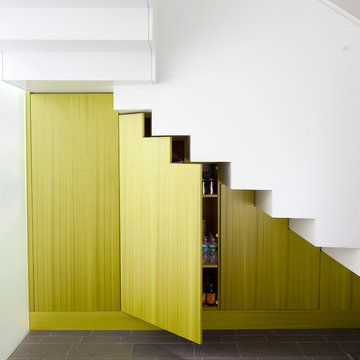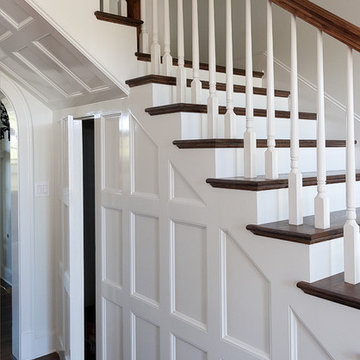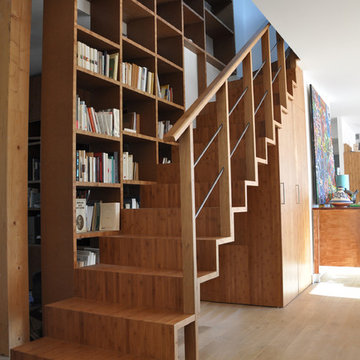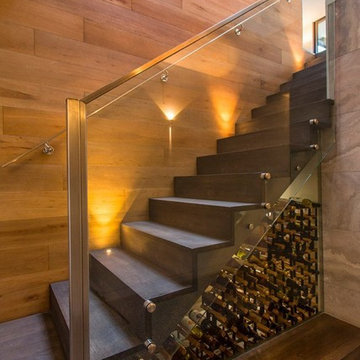21 fotos de escaleras de tamaño medio
Filtrar por
Presupuesto
Ordenar por:Popular hoy
1 - 20 de 21 fotos
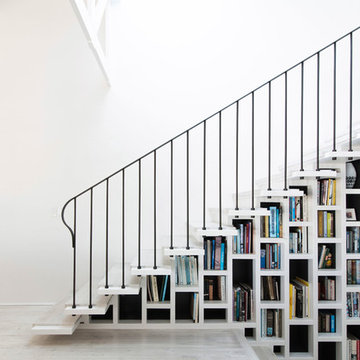
Limed timber stair treads on the staircase, and matching limed original timber floorboards weave together consistently through the spaces as if they had always been there. A book filled bookshelf is nestled between the studs of a wall supporting the staircase, and supposed by a delicately detailed balustrade over to allow the light through.
© Edward Birch

Lee Manning Photography
Imagen de escalera recta campestre de tamaño medio con escalones de madera y contrahuellas de madera pintada
Imagen de escalera recta campestre de tamaño medio con escalones de madera y contrahuellas de madera pintada
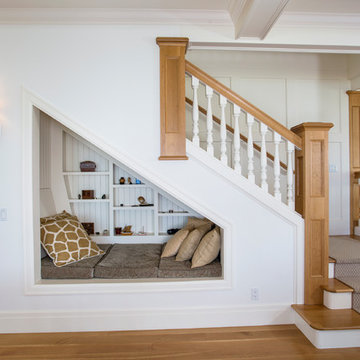
Modelo de escalera en L marinera de tamaño medio con escalones de madera y contrahuellas de madera pintada
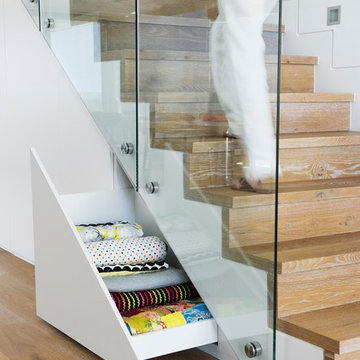
A simple, elegant staircase with built-in drawers for storage. Styled and shot for Home Beautiful magazine. Photography by http://brigidarnott.com.au
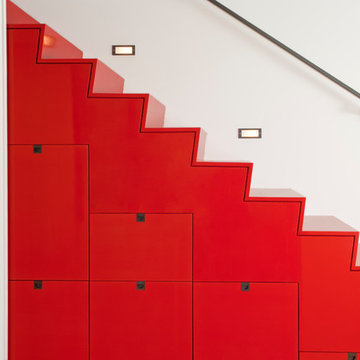
Photographer: Diane Padys
Ejemplo de escalera recta moderna de tamaño medio
Ejemplo de escalera recta moderna de tamaño medio
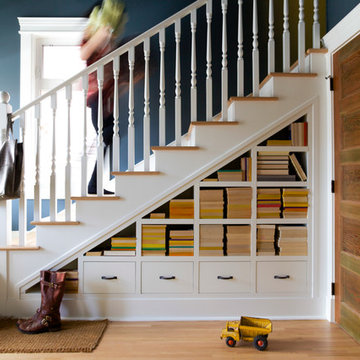
Ejemplo de escalera en L clásica renovada de tamaño medio con escalones de madera y barandilla de madera

the stair was moved from the front of the loft to the living room to make room for a new nursery upstairs. the stair has oak treads with glass and blackened steel rails. the top three treads of the stair cantilever over the wall. the wall separating the kitchen from the living room was removed creating an open kitchen. the apartment has beautiful exposed cast iron columns original to the buildings 19th century structure.
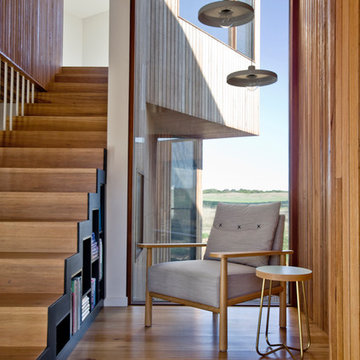
Stair and reading nook. Timber treads, steel stringer and bookshelves under.
Photography: Auhaus Architecture
Imagen de escalera recta contemporánea de tamaño medio con escalones de madera y contrahuellas de madera
Imagen de escalera recta contemporánea de tamaño medio con escalones de madera y contrahuellas de madera
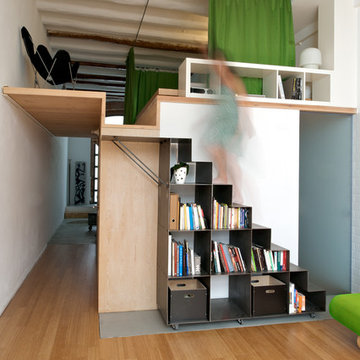
Filippo Polli
Diseño de escalera recta escandinava de tamaño medio con escalones de metal y contrahuellas de metal
Diseño de escalera recta escandinava de tamaño medio con escalones de metal y contrahuellas de metal

A trio of bookcases line up against the stair wall. Each one pulls out on rollers to reveal added shelving.
Use the space under the stair for storage. Pantry style pull out shelving allows access behind standard depth bookcases.
Staging by Karen Salveson, Miss Conception Design
Photography by Peter Fox Photography
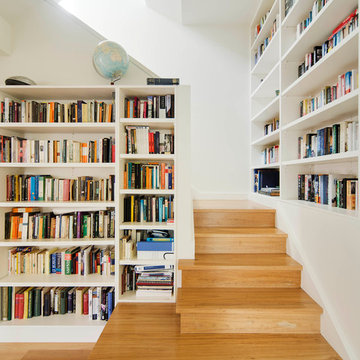
Ben Hosking Photography
Foto de escalera en L actual de tamaño medio con escalones de madera y contrahuellas de madera
Foto de escalera en L actual de tamaño medio con escalones de madera y contrahuellas de madera
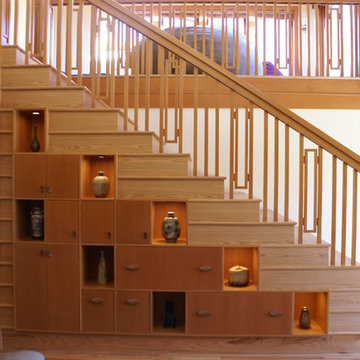
Behind this beautiful asian influenced stairwall, there is a very narrow flight of stairs going down to the garage. By adding a new wider flight of stairs above, leading to the sky-viewing room, we gained a 16" deep space for art and storage. The owner is an artist and this turned out to be the perfect place to display some of her art. We designed the stairs and had them custom built.

Diseño de escalera en U nórdica de tamaño medio con escalones de madera y contrahuellas de madera
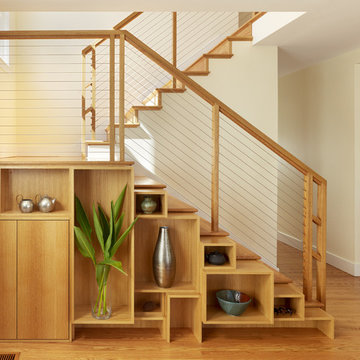
A new staircase with rich wood details was designed next to the dining area in an existing one-story Craftsman home. The stair wall was treated as a piece of furniture, with a custom design of box-like shelves and closed storage doors animating the elevation.
Photo by Joe Fletcher Photography
21 fotos de escaleras de tamaño medio
1
