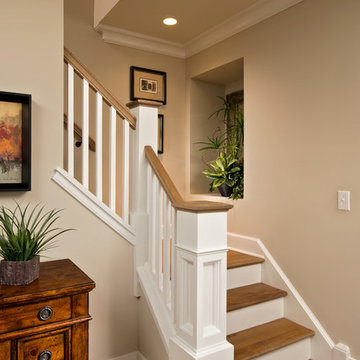772 fotos de escaleras de estilo de casa de campo
Filtrar por
Presupuesto
Ordenar por:Popular hoy
81 - 100 de 772 fotos
Artículo 1 de 3
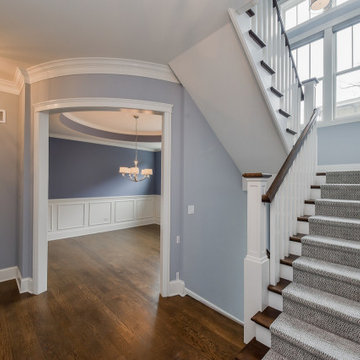
Mixing traditional with contemporary adds visual interest! This traditional craftsman staircase brings out the unexpected elegance of the curved dining room entrance.
Photos: Rachel Orland
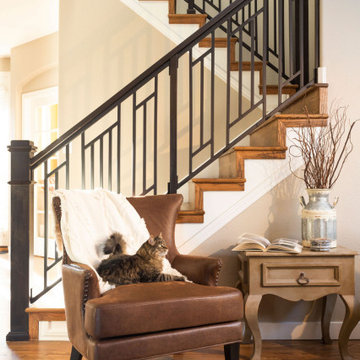
The standard builder handrail was just not going to do it anymore! So, we leveled up designing a custom steel & wood railing for this home with a dark finish that allows it to contrast beautifully against the walls and tie in with the dark accent finishes throughout the home.
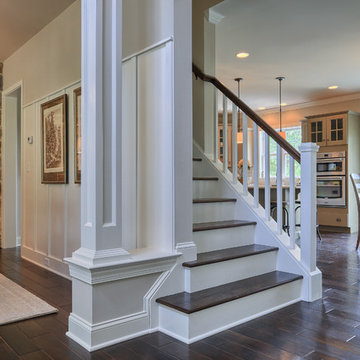
Sometimes you just need to take the first step and all of your dreams can come true! A traditional staircase with stained wood treads and white painted wood risers.
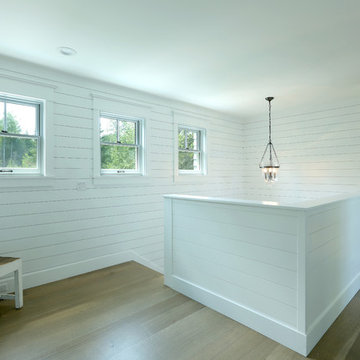
Builder: Boone Construction
Photographer: M-Buck Studio
This lakefront farmhouse skillfully fits four bedrooms and three and a half bathrooms in this carefully planned open plan. The symmetrical front façade sets the tone by contrasting the earthy textures of shake and stone with a collection of crisp white trim that run throughout the home. Wrapping around the rear of this cottage is an expansive covered porch designed for entertaining and enjoying shaded Summer breezes. A pair of sliding doors allow the interior entertaining spaces to open up on the covered porch for a seamless indoor to outdoor transition.
The openness of this compact plan still manages to provide plenty of storage in the form of a separate butlers pantry off from the kitchen, and a lakeside mudroom. The living room is centrally located and connects the master quite to the home’s common spaces. The master suite is given spectacular vistas on three sides with direct access to the rear patio and features two separate closets and a private spa style bath to create a luxurious master suite. Upstairs, you will find three additional bedrooms, one of which a private bath. The other two bedrooms share a bath that thoughtfully provides privacy between the shower and vanity.
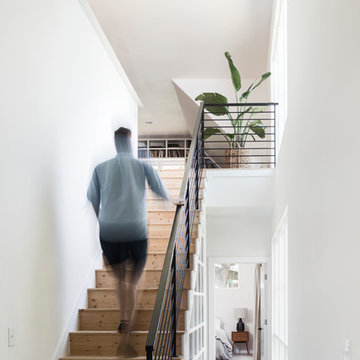
Modelo de escalera recta campestre de tamaño medio con escalones de madera, contrahuellas de madera y barandilla de metal
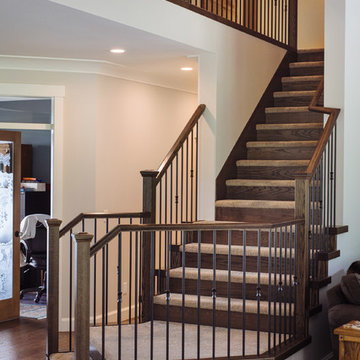
Revival Arts Photography
Ejemplo de escalera en L de estilo de casa de campo de tamaño medio con escalones enmoquetados y contrahuellas de madera
Ejemplo de escalera en L de estilo de casa de campo de tamaño medio con escalones enmoquetados y contrahuellas de madera
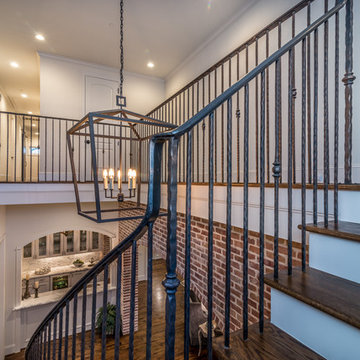
An elegant country style home featuring high ceilings, dark wood floors and classic French doors that are complimented with dark wood beams. Custom brickwork runs throughout the interior and exterior of the home that brings a unique rustic farmhouse element.
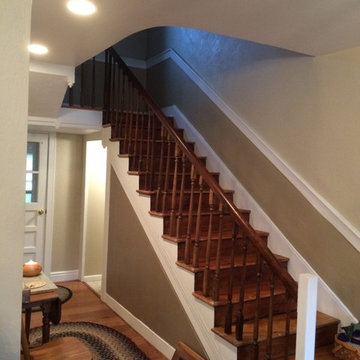
Existing wide plank pine stairs and handrail were stripped and refinished.
Foto de escalera en U campestre pequeña con escalones de madera y contrahuellas de madera
Foto de escalera en U campestre pequeña con escalones de madera y contrahuellas de madera
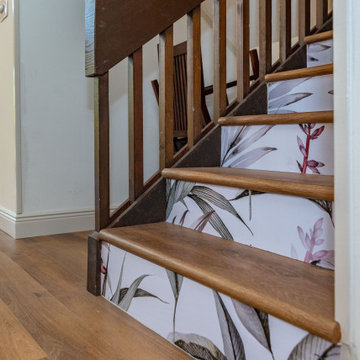
Tones of golden oak and walnut, with sparse knots to balance the more traditional palette. With the Modin Collection, we have raised the bar on luxury vinyl plank. The result is a new standard in resilient flooring. Modin offers true embossed in register texture, a low sheen level, a rigid SPC core, an industry-leading wear layer, and so much more.
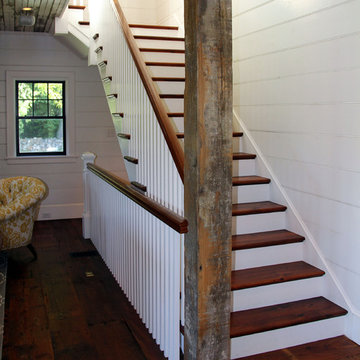
Todd Tully Danner, AIA, IIDA
Ejemplo de escalera en L de estilo de casa de campo pequeña con escalones de madera y contrahuellas de madera
Ejemplo de escalera en L de estilo de casa de campo pequeña con escalones de madera y contrahuellas de madera
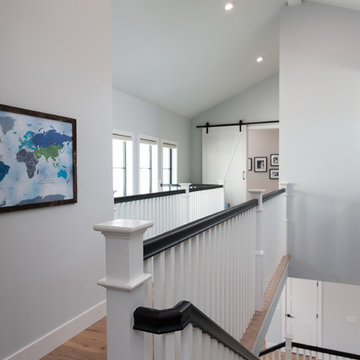
Diseño de escalera en L de estilo de casa de campo de tamaño medio con escalones de madera, contrahuellas de madera pintada y barandilla de madera
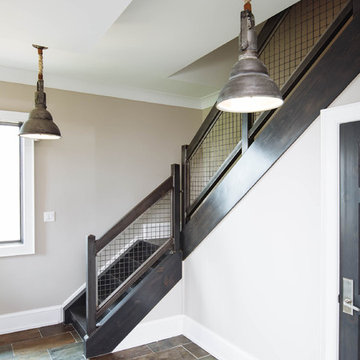
Ejemplo de escalera en L de estilo de casa de campo de tamaño medio con escalones de madera, contrahuellas de madera y barandilla de metal
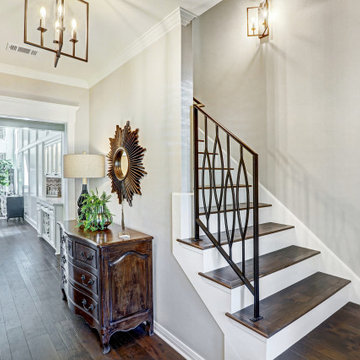
Creating this traditional European look the hickory plank hardwood flooring also flows up the stairs and feature painted risers and wrought iron modern railings. Crown molding provides a finished look.
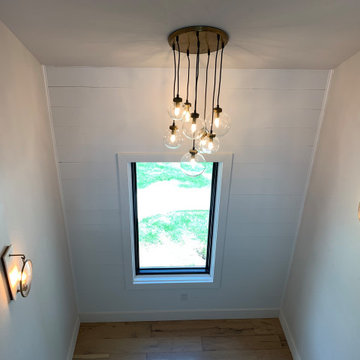
Diseño de escalera en L de estilo de casa de campo pequeña con escalones de madera, contrahuellas con baldosas y/o azulejos y barandilla de cable
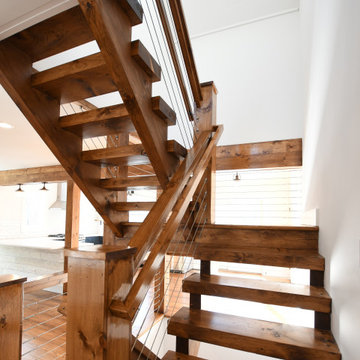
Designed and built by The Catskill Farms, this brand-new, modern farmhouse boasts 3 bedrooms, 2 baths and 1,550 square feet of coziness. Modern interior finishes, a statement staircase and large windows. A finished, walk-out, lower level adds an additional bedroom and bathroom, as well as an expansive family room.
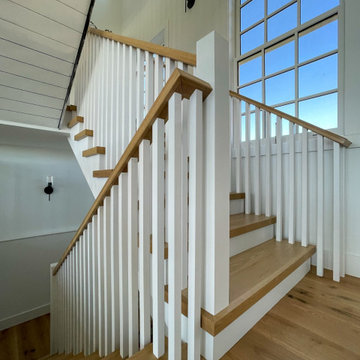
This elegant staircase offers architectural interest in this gorgeous home backing to mountain views, with amazing woodwork in every room and with windows pouring in an abundance of natural light. Located to the right of the front door and next of the panoramic open space, it boasts 4” thick treads, white painted risers, and a wooden balustrade system. CSC 1976-2022 © Century Stair Company ® All rights reserved.
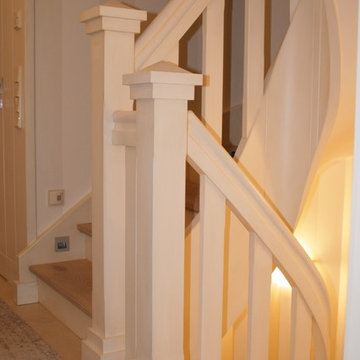
Bei diesem Haus handelt es sich um ein ganzheitliches Konzept für ein kleines Haus auf der Ferieninsel Sylt. Türen, Verkleidungen und Möbel wurden als zusammengehöriger Innenausbau geplant. Der Farbraum bewegt sich in den Bereichen Creme, Beige, warmes Grau und wird durch kontrastierende Farben wie dunkles Braun, Blautürkis und Silber ergänzt. Die Bilder wurden von der Architektin selbst gemacht.
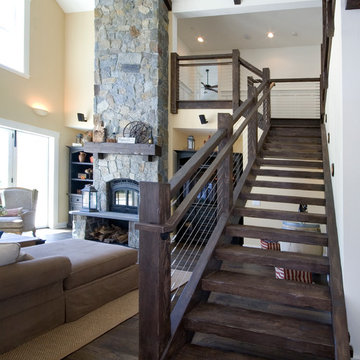
Diseño de escalera suspendida de estilo de casa de campo grande sin contrahuella con escalones de madera
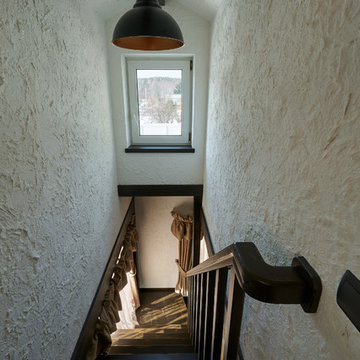
Небольшой дачный дом для семьи с детьми в пригороде Екатеринбурга.
Дизайнер, автор проекта – Роман Соколов
Фото – Михаил Поморцев | Pro.Foto
Ассистент – Илья Коваль
772 fotos de escaleras de estilo de casa de campo
5
