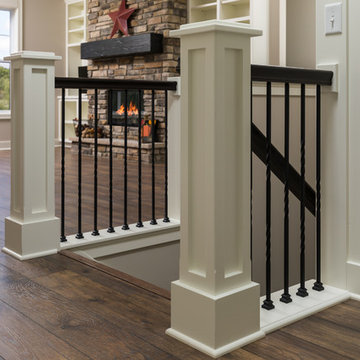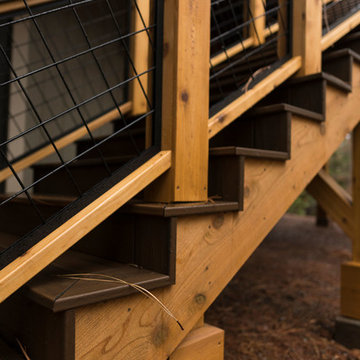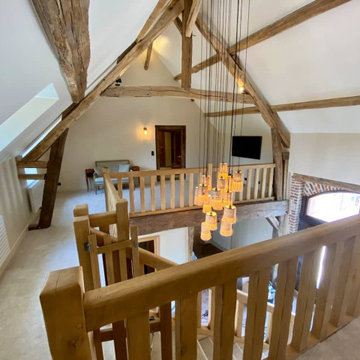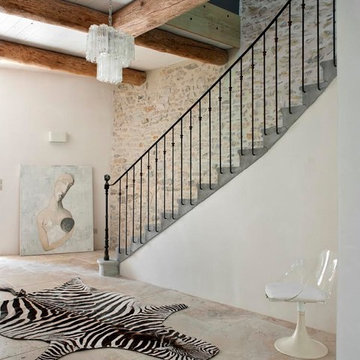769 fotos de escaleras de estilo de casa de campo
Filtrar por
Presupuesto
Ordenar por:Popular hoy
61 - 80 de 769 fotos
Artículo 1 de 3
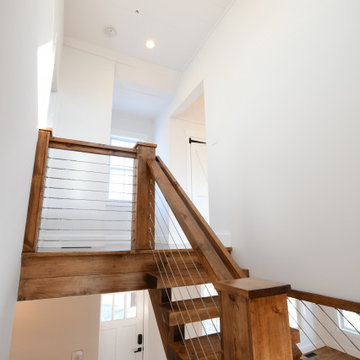
Designed and built by The Catskill Farms, this brand-new, modern farmhouse boasts 3 bedrooms, 2 baths and 1,550 square feet of coziness. Modern interior finishes, a statement staircase and large windows. A finished, walk-out, lower level adds an additional bedroom and bathroom, as well as an expansive family room.
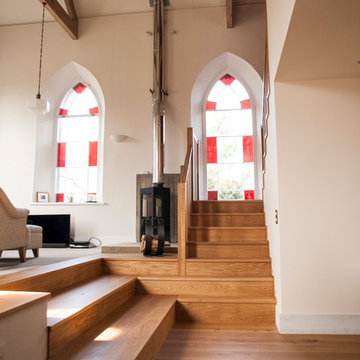
View of oak stair and split level from ground floor
Ejemplo de escalera en U de estilo de casa de campo de tamaño medio con escalones de madera, contrahuellas de madera y barandilla de madera
Ejemplo de escalera en U de estilo de casa de campo de tamaño medio con escalones de madera, contrahuellas de madera y barandilla de madera
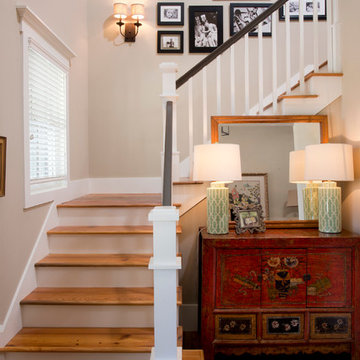
Ejemplo de escalera en U campestre de tamaño medio con escalones de madera y contrahuellas de madera pintada
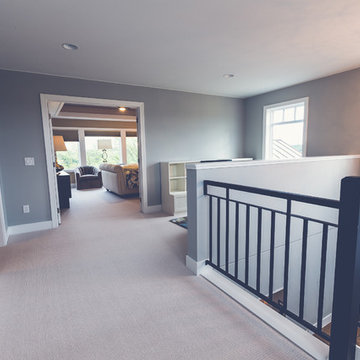
Custom Built Modern Home in Eagles Landing Neighborhood of Saint Augusta, Mn - Build by Werschay Homes.
-Steve Diamond Elements, #SDE
Imagen de escalera en U campestre de tamaño medio con escalones de madera y contrahuellas de madera pintada
Imagen de escalera en U campestre de tamaño medio con escalones de madera y contrahuellas de madera pintada
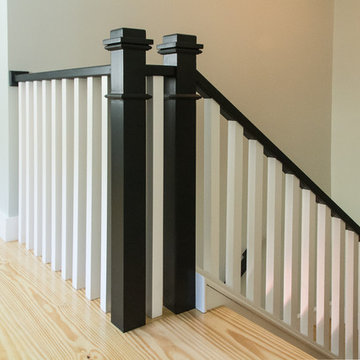
Ejemplo de escalera en U campestre de tamaño medio con escalones de madera, contrahuellas de madera pintada y barandilla de madera
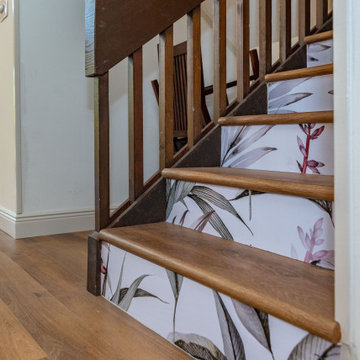
Tones of golden oak and walnut, with sparse knots to balance the more traditional palette. With the Modin Collection, we have raised the bar on luxury vinyl plank. The result is a new standard in resilient flooring. Modin offers true embossed in register texture, a low sheen level, a rigid SPC core, an industry-leading wear layer, and so much more.
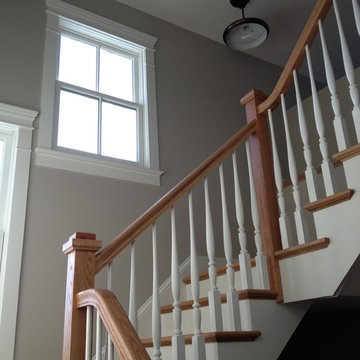
Foto de escalera en U de estilo de casa de campo de tamaño medio con escalones de madera, contrahuellas de madera pintada y barandilla de madera
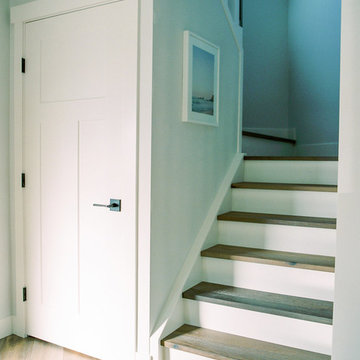
Hi friends! If you hadn’t put it together from the hashtag (#hansonranchoverhaul), this project was literally, quite the overhaul. This full-house renovation was so much fun to be a part of! Not only did we overhaul both the main and second levels, but we actually added square footage when we filled in a double-story volume to create an additional second floor bedroom (which in this case, will actually function as a home office). We also moved walls around on both the main level to open up the living/dining kitchen area, create a more functional powder room, and bring in more natural light at the entry. Upstairs, we altered the layout to accommodate two more spacious and modernized bathrooms, as well as larger bedrooms, one complete with a new walk-in-closet and one with a beautiful window seat built-in.
This client and I connected right away – she was looking to update her '90s home with a laid-back, fresh, transitional approach. As we got into the finish selections, we realized that our picks were taking us in a bit of a modern farmhouse direction, so we went with it, and am I ever glad we did! I love the new wide-plank distressed hardwood throughout and the new shaker-style built-ins in the kitchen and bathrooms. I custom designed the fireplace mantle and window seat to coordinate with the craftsman 3-panel doors, and we worked with the stair manufacturer to come up with a handrail, spindle and newel post design that was the perfect combination of traditional and modern. The 2-tone stair risers and treads perfectly accomplished the look we were going for!
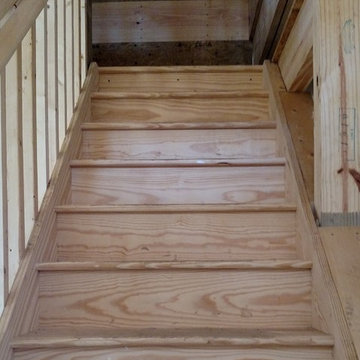
Two-story pole barn with whitewash pine board & batten siding, black metal roofing, Okna 5500 series Double Hung vinyl windows with grids, unfinished interior with stone base, and stair case with landing.
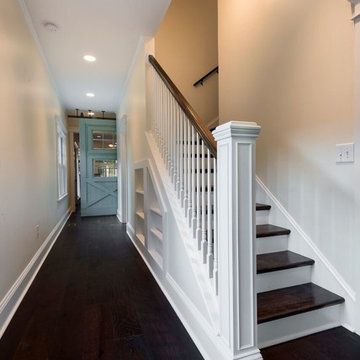
Foto de escalera en L campestre de tamaño medio con escalones de madera, contrahuellas de madera pintada y barandilla de madera
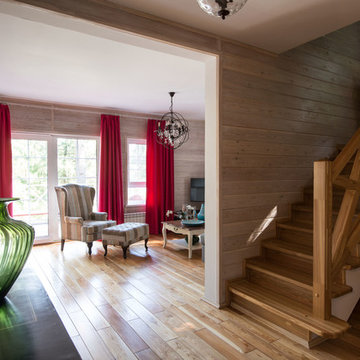
Ксения Розанцева
Лариса Шатская
Foto de escalera en U de estilo de casa de campo pequeña con escalones de madera y contrahuellas de madera
Foto de escalera en U de estilo de casa de campo pequeña con escalones de madera y contrahuellas de madera
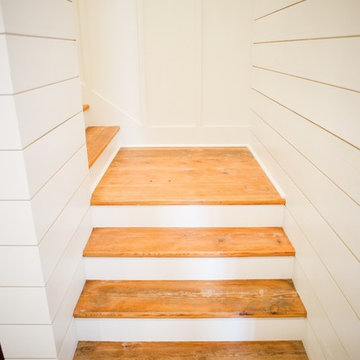
Modelo de escalera en L de estilo de casa de campo de tamaño medio con escalones de madera, contrahuellas de madera y barandilla de madera
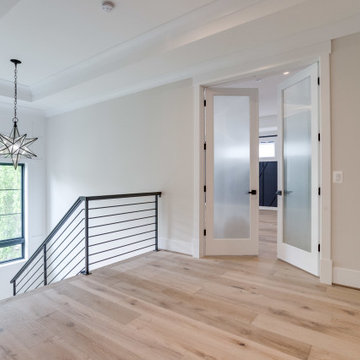
Staircase and upper landing in modern farmhouse.
Imagen de escalera en U campestre grande con escalones de madera, contrahuellas de madera, barandilla de metal y madera
Imagen de escalera en U campestre grande con escalones de madera, contrahuellas de madera, barandilla de metal y madera
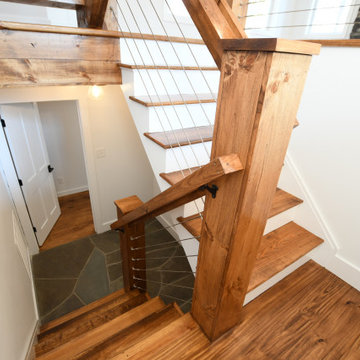
Designed and built by The Catskill Farms, this brand-new, modern farmhouse boasts 3 bedrooms, 2 baths and 1,550 square feet of coziness. Modern interior finishes, a statement staircase and large windows. A finished, walk-out, lower level adds an additional bedroom and bathroom, as well as an expansive family room.
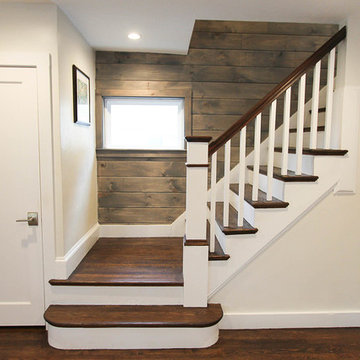
Imagen de escalera en L campestre de tamaño medio con escalones de madera, contrahuellas de madera pintada y barandilla de madera
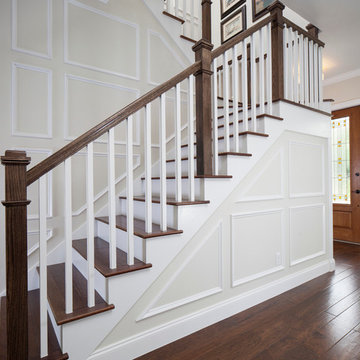
Like this Plan? See more of this project on our website http://gokeesee.com/homeplans
HOME PLAN ID: C13-03186-62A
Uneek Image
769 fotos de escaleras de estilo de casa de campo
4
