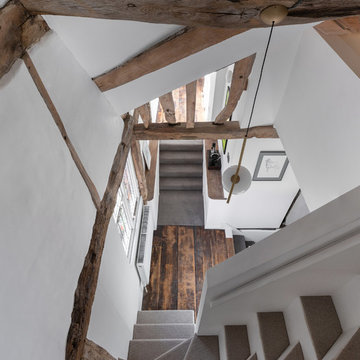772 fotos de escaleras de estilo de casa de campo
Filtrar por
Presupuesto
Ordenar por:Popular hoy
141 - 160 de 772 fotos
Artículo 1 de 3
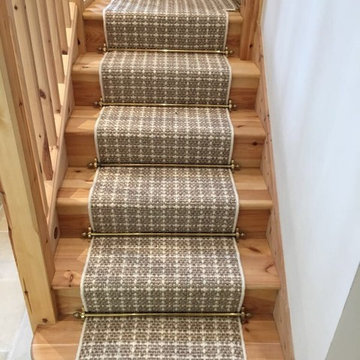
Crucial Trading Sisool Plaid flatweave carpet constructed with a wool and sisal blend fitted to staircase as a carpet runner with whipped edging and brass stair rods in Guildford, Surrey
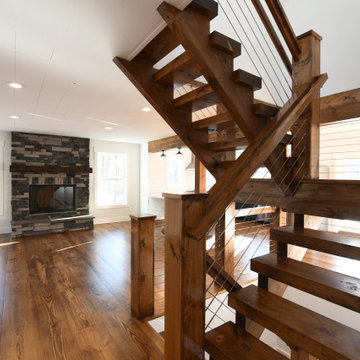
Designed and built by The Catskill Farms, this brand-new, modern farmhouse boasts 3 bedrooms, 2 baths and 1,550 square feet of coziness. Modern interior finishes, a statement staircase and large windows. A finished, walk-out, lower level adds an additional bedroom and bathroom, as well as an expansive family room.
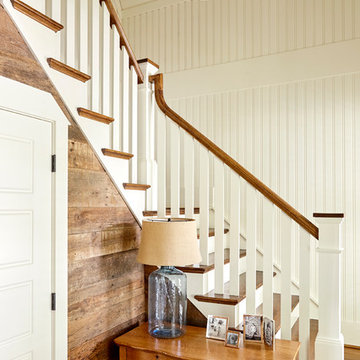
Foto de escalera en L campestre de tamaño medio con escalones de madera y contrahuellas de madera
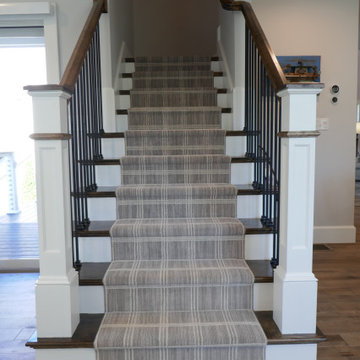
A patterned wool runner leads the way to the bedrooms. The metal railing and wooden hand rail add personality and style.
Imagen de escalera de estilo de casa de campo de tamaño medio
Imagen de escalera de estilo de casa de campo de tamaño medio
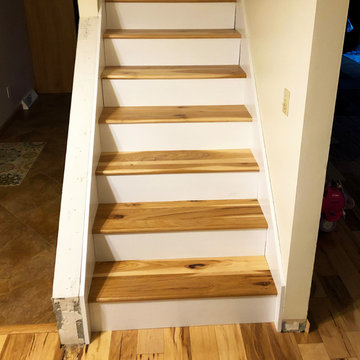
Diseño de escalera recta de estilo de casa de campo de tamaño medio con escalones de madera, contrahuellas de madera y machihembrado
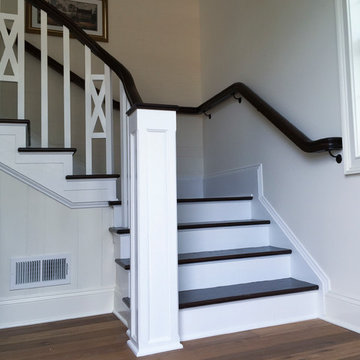
We had the wonderful opportunity to build this sophisticated staircase in one of the state-of-the-art Fitness Center
offered by a very discerning golf community in Loudoun County; we demonstrate with this recent sample our superior
craftsmanship and expertise in designing and building this fine custom-crafted stairway. Our design/manufacturing
team was able to bring to life blueprints provided to the selected builder; it matches perfectly the designer’s goal to
create a setting of refined and relaxed elegance. CSC 1976-2020 © Century Stair Company ® All rights reserved.
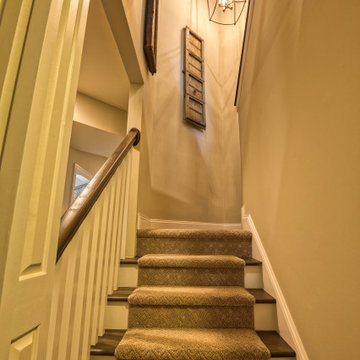
After: A now open concept staircase that run from the dining area to the basement. originally closed off by a door.
Diseño de escalera de estilo de casa de campo de tamaño medio con barandilla de madera
Diseño de escalera de estilo de casa de campo de tamaño medio con barandilla de madera
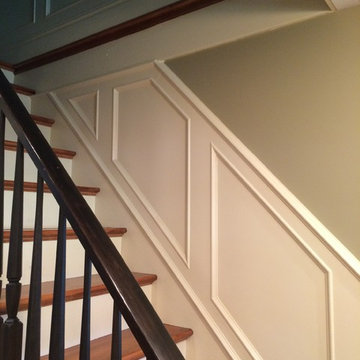
Imagen de escalera recta campestre pequeña con escalones de madera y contrahuellas de madera pintada
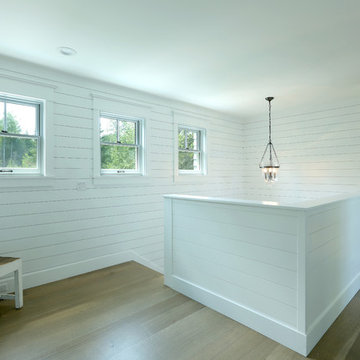
Builder: Boone Construction
Photographer: M-Buck Studio
This lakefront farmhouse skillfully fits four bedrooms and three and a half bathrooms in this carefully planned open plan. The symmetrical front façade sets the tone by contrasting the earthy textures of shake and stone with a collection of crisp white trim that run throughout the home. Wrapping around the rear of this cottage is an expansive covered porch designed for entertaining and enjoying shaded Summer breezes. A pair of sliding doors allow the interior entertaining spaces to open up on the covered porch for a seamless indoor to outdoor transition.
The openness of this compact plan still manages to provide plenty of storage in the form of a separate butlers pantry off from the kitchen, and a lakeside mudroom. The living room is centrally located and connects the master quite to the home’s common spaces. The master suite is given spectacular vistas on three sides with direct access to the rear patio and features two separate closets and a private spa style bath to create a luxurious master suite. Upstairs, you will find three additional bedrooms, one of which a private bath. The other two bedrooms share a bath that thoughtfully provides privacy between the shower and vanity.
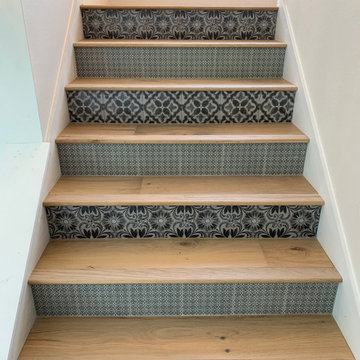
Imagen de escalera en L campestre pequeña con escalones de madera, contrahuellas con baldosas y/o azulejos y barandilla de cable
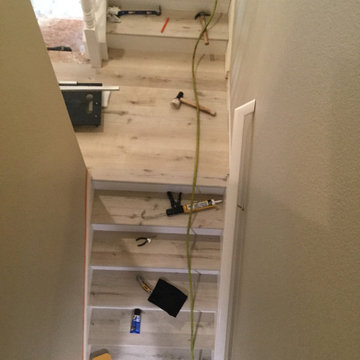
This is a photo taken during the installation of the new LVP. Our installers take care to be efficient and professional.
Pictured: Republic Flooring - Woodland Oak line in the color Southern Oak
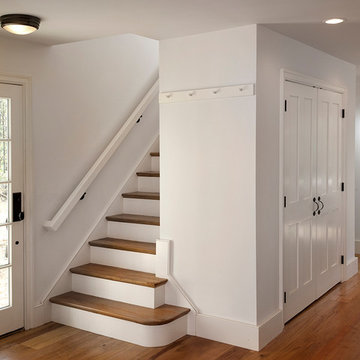
Robin Victor Goetz
Modelo de escalera recta campestre de tamaño medio con escalones de madera y contrahuellas de madera pintada
Modelo de escalera recta campestre de tamaño medio con escalones de madera y contrahuellas de madera pintada
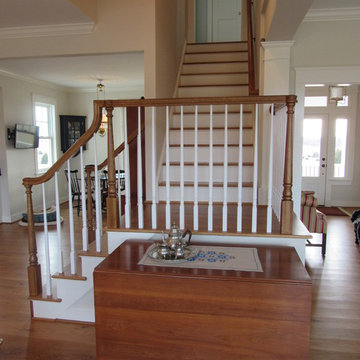
Open Stairway Landing
Imagen de escalera en L campestre de tamaño medio con escalones de madera y contrahuellas de madera pintada
Imagen de escalera en L campestre de tamaño medio con escalones de madera y contrahuellas de madera pintada
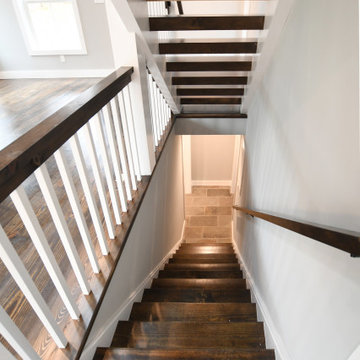
Fabulous Barn Home in Ulster County New York built by The Catskill Farms, Vacation Home Builder in the Hudson Valley and Catskill Mountain areas, just 2 hours from NYC. Details: 3 beds and 2 baths. Screened porch. Full basement. 6.2 acres.
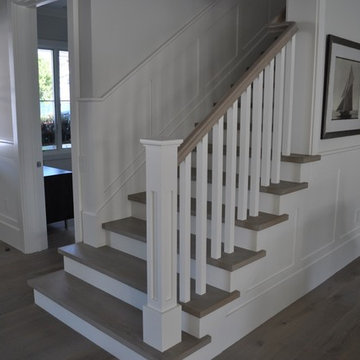
Custom Solid Treads with Paint Grade Risers.
Square Eased Edge.
Fumed Euro Oak
Imagen de escalera recta de estilo de casa de campo grande con escalones de madera y contrahuellas de madera pintada
Imagen de escalera recta de estilo de casa de campo grande con escalones de madera y contrahuellas de madera pintada
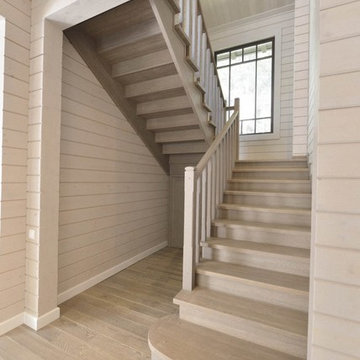
Архитектор Александр Петунин.
Строительство ПАЛЕКС дома из клееного бруса.
Цвет лестницы максимально подобран под цвет паркета, получается естественный переход от одного пространства в другое.
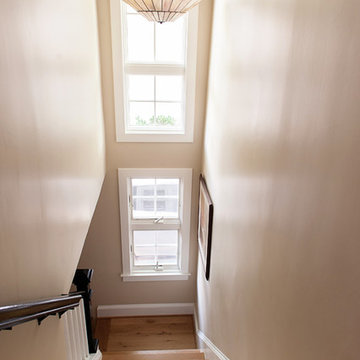
Rashmi Pappu
Diseño de escalera en L campestre pequeña con escalones de madera y contrahuellas de madera
Diseño de escalera en L campestre pequeña con escalones de madera y contrahuellas de madera
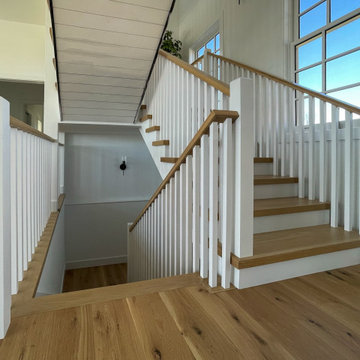
This elegant staircase offers architectural interest in this gorgeous home backing to mountain views, with amazing woodwork in every room and with windows pouring in an abundance of natural light. Located to the right of the front door and next of the panoramic open space, it boasts 4” thick treads, white painted risers, and a wooden balustrade system. CSC 1976-2022 © Century Stair Company ® All rights reserved.
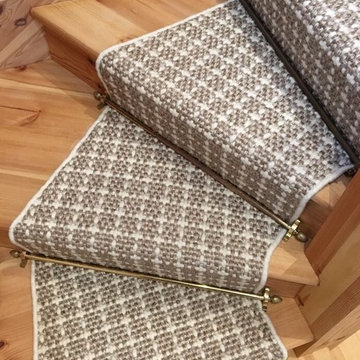
Crucial Trading Sisool Plaid flatweave carpet constructed with a wool and sisal blend fitted to staircase as a carpet runner with whipped edging and brass stair rods in Guildford, Surrey
772 fotos de escaleras de estilo de casa de campo
8
