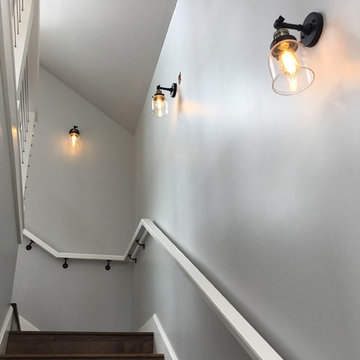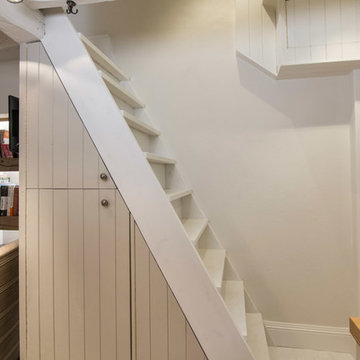323 fotos de escaleras de estilo de casa de campo pequeñas
Filtrar por
Presupuesto
Ordenar por:Popular hoy
61 - 80 de 323 fotos
Artículo 1 de 3
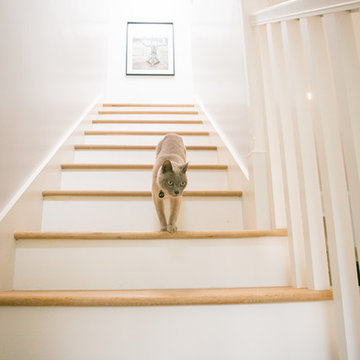
Jessamyn Harris Photography
Ejemplo de escalera recta de estilo de casa de campo pequeña con escalones de madera y contrahuellas de madera pintada
Ejemplo de escalera recta de estilo de casa de campo pequeña con escalones de madera y contrahuellas de madera pintada
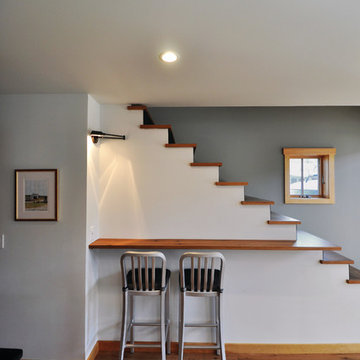
The goal of this project was to design and build a simple, energy-efficient, barn-style home with historic exterior details and a modern interior. The custom residence is located in the heart of a historic downtown area in Lewes, Delaware. The 2,200 square-foot home was built on a narrow lot that had to be mindful of the local Historical Preservation Committee’s guidelines per the city’s requirements. The exterior is dressed with board and batten siding and features natural landscaping details to give the home the feel of a prairie-style barn in a town setting. The interior showcases clean lines and an abundance of natural light from Integrity Casement, Awning and Double Hung Windows. The windows are styled with Simulated Divided Lites (SDL) and grille patterns to meet the historical district’s building requirements and rated to offer the owner superior energy efficiency.
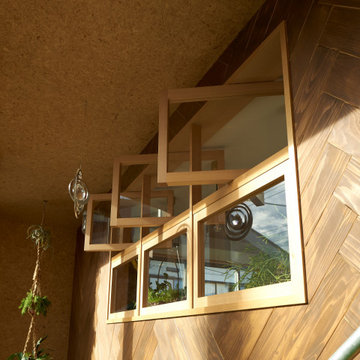
Diseño de escalera recta de estilo de casa de campo pequeña con barandilla de metal y boiserie
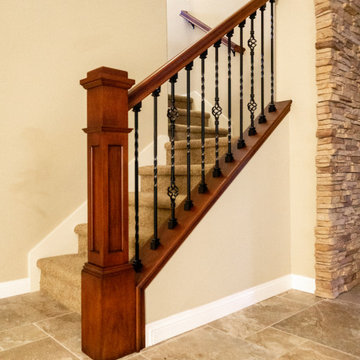
Farmhouse, Craftsman Wrought Iron staircase remodel using rich Mahogany stained handrails, box posts and wall caps with black wrought iron spindles featuring alternating baskets and straight twisted iron balusters

Whole Home design that encompasses a Modern Farmhouse aesthetic. Photos and design by True Identity Concepts.
Modelo de escalera en L campestre pequeña con escalones enmoquetados, contrahuellas enmoquetadas, barandilla de metal y machihembrado
Modelo de escalera en L campestre pequeña con escalones enmoquetados, contrahuellas enmoquetadas, barandilla de metal y machihembrado
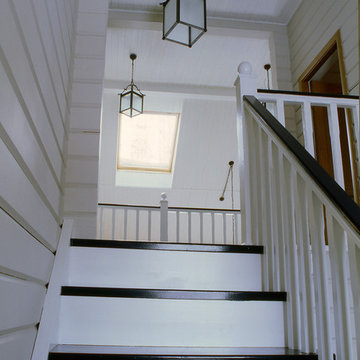
Архитектор Александр Петунин.
Строительство ПАЛЕКС дома из клееного бруса.
Интерьер Наталья Блокова.
В оформлении лестницы, ведущей на второй этаж, использован черно-белый контраст.
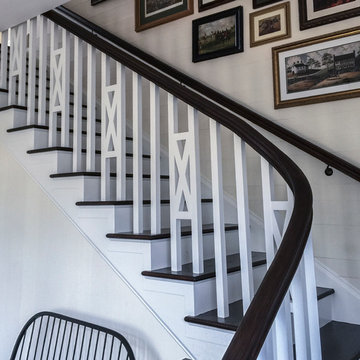
We had the wonderful opportunity to build this sophisticated staircase in one of the state-of-the-art Fitness Center
offered by a very discerning golf community in Loudoun County; we demonstrate with this recent sample our superior
craftsmanship and expertise in designing and building this fine custom-crafted stairway. Our design/manufacturing
team was able to bring to life blueprints provided to the selected builder; it matches perfectly the designer’s goal to
create a setting of refined and relaxed elegance. CSC 1976-2020 © Century Stair Company ® All rights reserved.
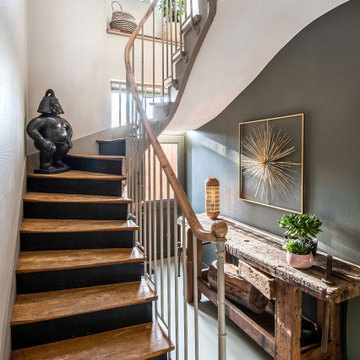
Un mur séparait l'ancienne salle à mange d'un très petit salon et de l'accès aux chambres par cet escalier. Nous avons proposé d'ouvrir tout l'espace pour avoir une lumière traversante et un plus grande escape à vivre dans cette petite maison de village à la campagne
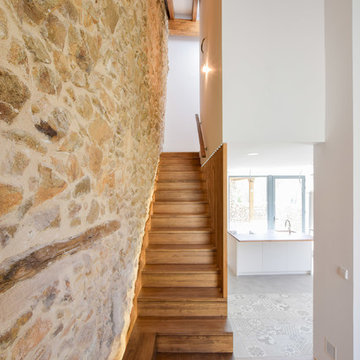
Escalera junto a muro de piedra, con foso de luz indirecta. Foto realizada por Metria
Imagen de escalera de estilo de casa de campo pequeña
Imagen de escalera de estilo de casa de campo pequeña
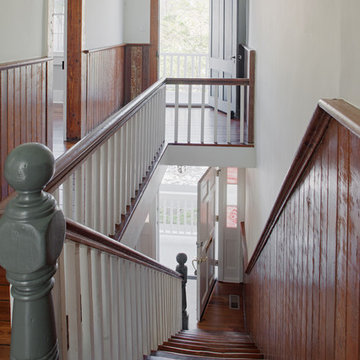
This pre-civil war post and beam home built circa 1860 features restored woodwork, reclaimed antique fixtures, a 1920s style bathroom, and most notably, the largest preserved section of haint blue paint in Savannah, Georgia. Photography by Atlantic Archives
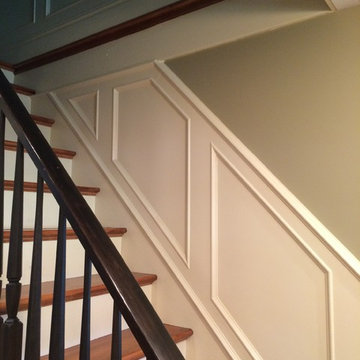
Imagen de escalera recta campestre pequeña con escalones de madera y contrahuellas de madera pintada
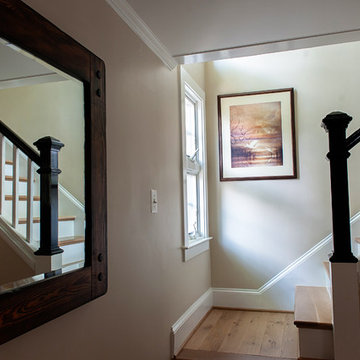
Lindsay Boudreaux
Diseño de escalera en L campestre pequeña con escalones de madera y contrahuellas de madera
Diseño de escalera en L campestre pequeña con escalones de madera y contrahuellas de madera
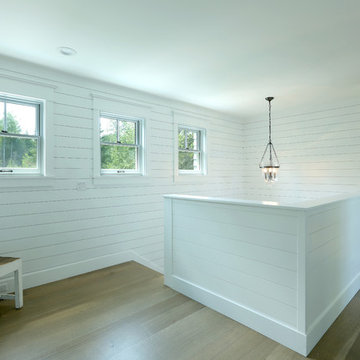
Builder: Boone Construction
Photographer: M-Buck Studio
This lakefront farmhouse skillfully fits four bedrooms and three and a half bathrooms in this carefully planned open plan. The symmetrical front façade sets the tone by contrasting the earthy textures of shake and stone with a collection of crisp white trim that run throughout the home. Wrapping around the rear of this cottage is an expansive covered porch designed for entertaining and enjoying shaded Summer breezes. A pair of sliding doors allow the interior entertaining spaces to open up on the covered porch for a seamless indoor to outdoor transition.
The openness of this compact plan still manages to provide plenty of storage in the form of a separate butlers pantry off from the kitchen, and a lakeside mudroom. The living room is centrally located and connects the master quite to the home’s common spaces. The master suite is given spectacular vistas on three sides with direct access to the rear patio and features two separate closets and a private spa style bath to create a luxurious master suite. Upstairs, you will find three additional bedrooms, one of which a private bath. The other two bedrooms share a bath that thoughtfully provides privacy between the shower and vanity.
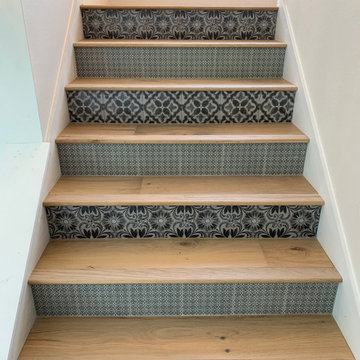
Imagen de escalera en L campestre pequeña con escalones de madera, contrahuellas con baldosas y/o azulejos y barandilla de cable
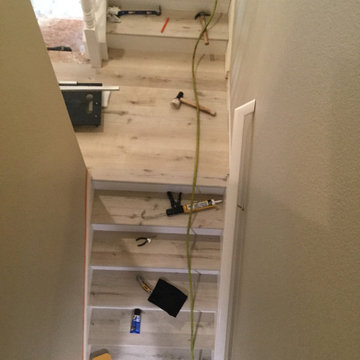
This is a photo taken during the installation of the new LVP. Our installers take care to be efficient and professional.
Pictured: Republic Flooring - Woodland Oak line in the color Southern Oak
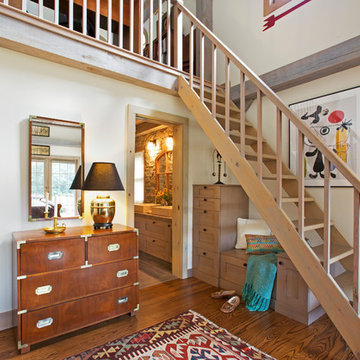
Alec Marshall
Foto de escalera recta de estilo de casa de campo pequeña sin contrahuella con escalones de madera y barandilla de madera
Foto de escalera recta de estilo de casa de campo pequeña sin contrahuella con escalones de madera y barandilla de madera
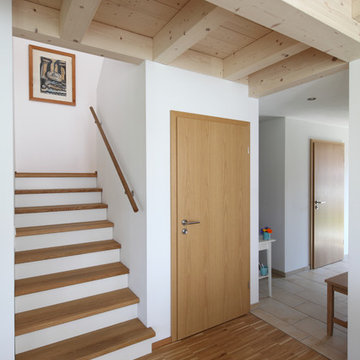
Nixdorf Fotografie
Foto de escalera recta campestre pequeña con escalones de madera y barandilla de madera
Foto de escalera recta campestre pequeña con escalones de madera y barandilla de madera
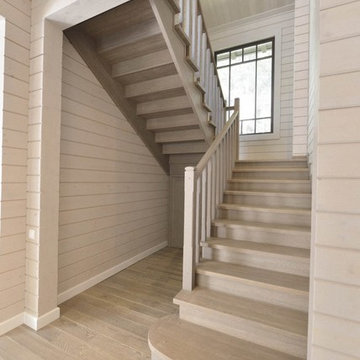
Архитектор Александр Петунин.
Строительство ПАЛЕКС дома из клееного бруса.
Цвет лестницы максимально подобран под цвет паркета, получается естественный переход от одного пространства в другое.
323 fotos de escaleras de estilo de casa de campo pequeñas
4
