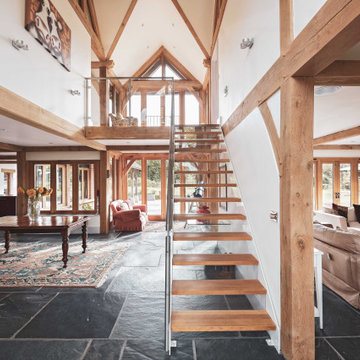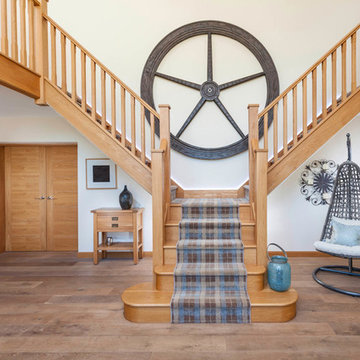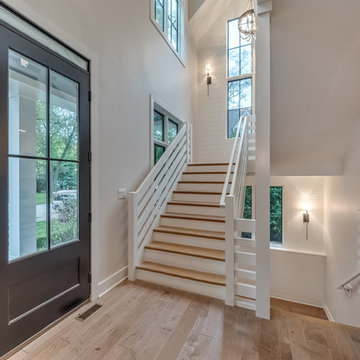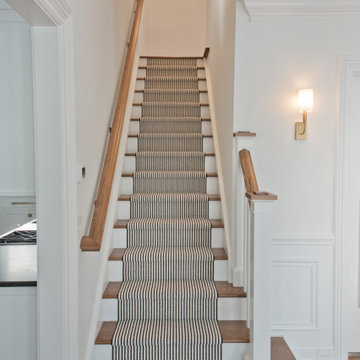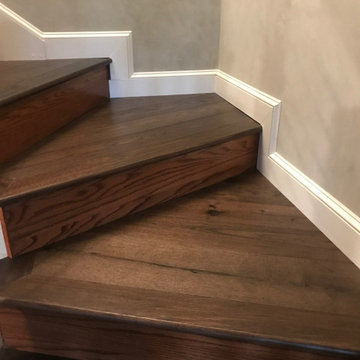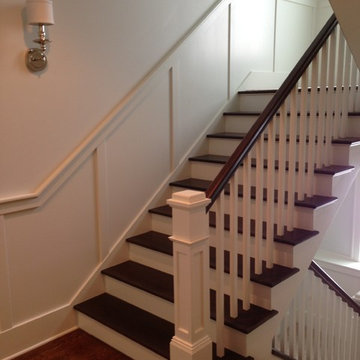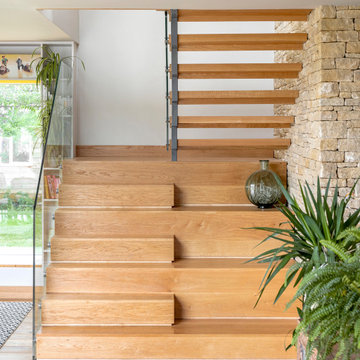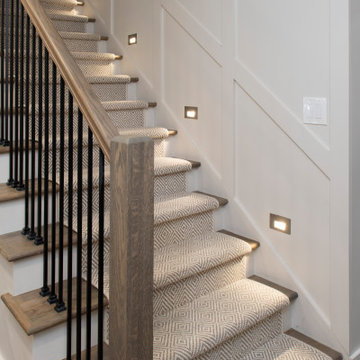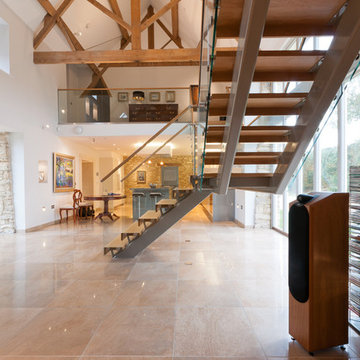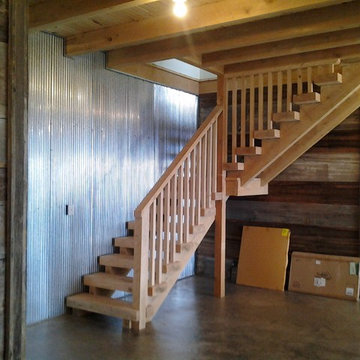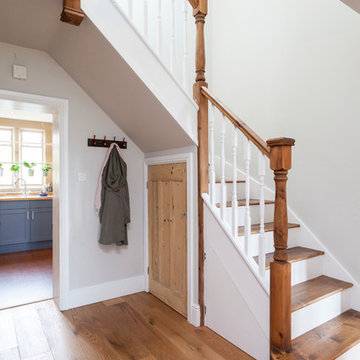3.756 fotos de escaleras de estilo de casa de campo marrones
Filtrar por
Presupuesto
Ordenar por:Popular hoy
121 - 140 de 3756 fotos
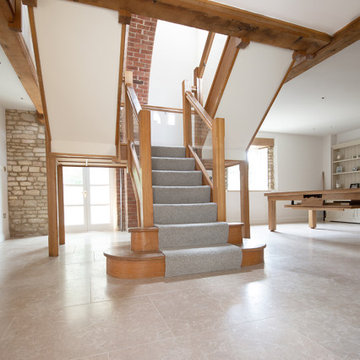
A converted country barn with beautiful use of natural materials throughout. Our Dijon limestone in a brushed finish with beige to grey tones and stunning detail.
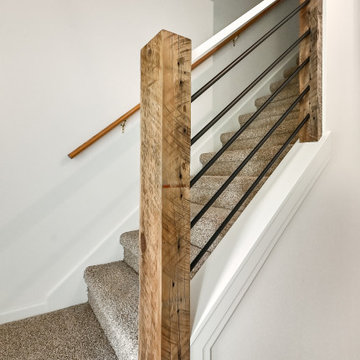
Creating a space to entertain was the top priority in this Mukwonago kitchen remodel. The homeowners wanted seating and counter space for hosting parties and watching sports. By opening the dining room wall, we extended the kitchen area. We added an island and custom designed furniture-style bar cabinet with retractable pocket doors. A new awning window overlooks the backyard and brings in natural light. Many in-cabinet storage features keep this kitchen neat and organized.
Bar Cabinet
The furniture-style bar cabinet has retractable pocket doors and a drop-in quartz counter. The homeowners can entertain in style, leaving the doors open during parties. Guests can grab a glass of wine or make a cocktail right in the cabinet.
Outlet Strips
Outlet strips on the island and peninsula keeps the end panels of the island and peninsula clean. The outlet strips also gives them options for plugging in appliances during parties.
Modern Farmhouse Design
The design of this kitchen is modern farmhouse. The materials, patterns, color and texture define this space. We used shades of golds and grays in the cabinetry, backsplash and hardware. The chevron backsplash and shiplap island adds visual interest.
Custom Cabinetry
This kitchen features frameless custom cabinets with light rail molding. It’s designed to hide the under cabinet lighting and angled plug molding. Putting the outlets under the cabinets keeps the backsplash uninterrupted.
Storage Features
Efficient storage and organization was important to these homeowners.
We opted for deep drawers to allow for easy access to stacks of dishes and bowls.
Under the cooktop, we used custom drawer heights to meet the homeowners’ storage needs.
A third drawer was added next to the spice drawer rollout.
Narrow pullout cabinets on either side of the cooktop for spices and oils.
The pantry rollout by the double oven rotates 90 degrees.
Other Updates
Staircase – We updated the staircase with a barn wood newel post and matte black balusters
Fireplace – We whitewashed the fireplace and added a barn wood mantel and pilasters.
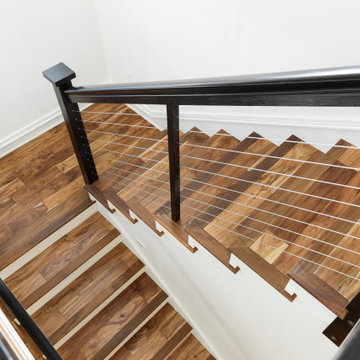
While the majority of APD designs are created to meet the specific and unique needs of the client, this whole home remodel was completed in partnership with Black Sheep Construction as a high end house flip. From space planning to cabinet design, finishes to fixtures, appliances to plumbing, cabinet finish to hardware, paint to stone, siding to roofing; Amy created a design plan within the contractor’s remodel budget focusing on the details that would be important to the future home owner. What was a single story house that had fallen out of repair became a stunning Pacific Northwest modern lodge nestled in the woods!
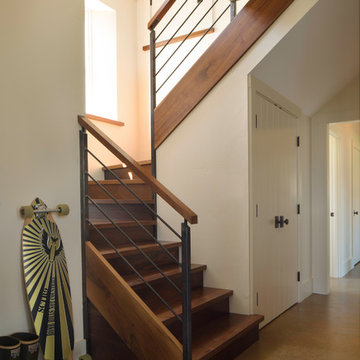
Diseño de escalera en U de estilo de casa de campo con escalones de madera, contrahuellas de madera y barandilla de varios materiales
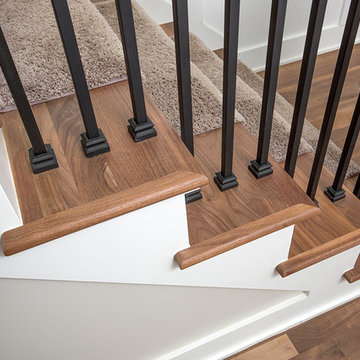
Foto de escalera recta campestre grande con escalones enmoquetados y contrahuellas enmoquetadas
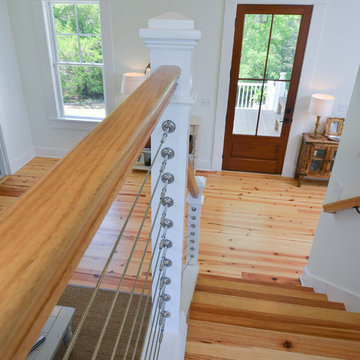
Foto de escalera en L campestre de tamaño medio con escalones de madera, contrahuellas de madera pintada y barandilla de cable
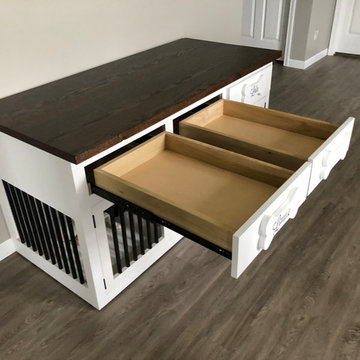
This piece was custom designed to specifically fit the customer's two dogs. Keeping the dogs in mind this piece was painted with an enamel paint for superior durability, and a plastic material was added to the floor to make for easy cleanup. The large side of the kennel does not have a drawer above it to maximize the head room for the larger dog. The two drawers that exist have full extension 24" drawer slides to make storing dog related items easily accessible. Custom carved dog bone handles add a personal touch to this piece. This piece is a great addition to these dog parents home and will last them for years to come!
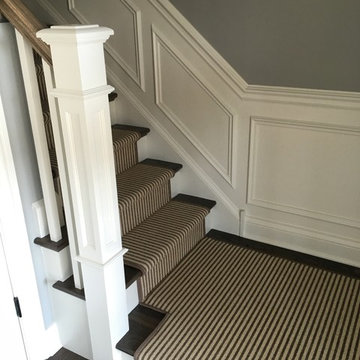
Foto de escalera campestre de tamaño medio con escalones enmoquetados y contrahuellas enmoquetadas
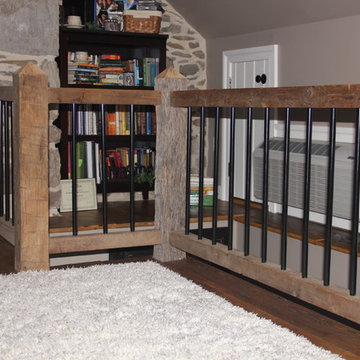
Imagen de escalera en L campestre de tamaño medio con barandilla de varios materiales
3.756 fotos de escaleras de estilo de casa de campo marrones
7
