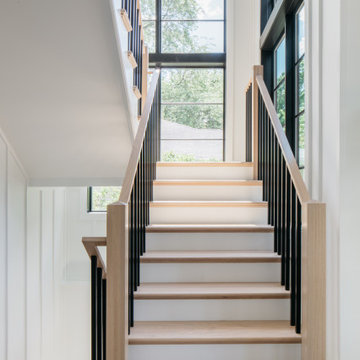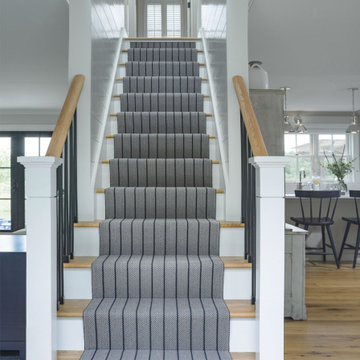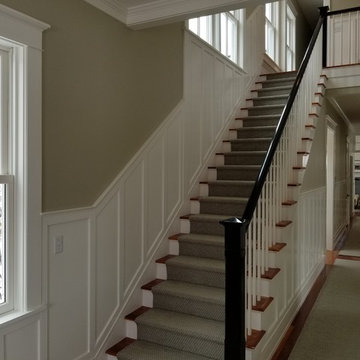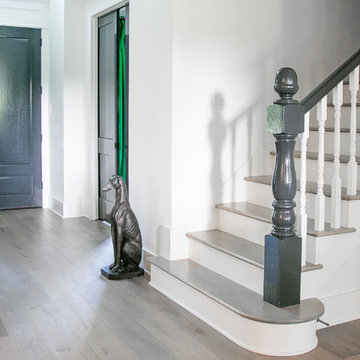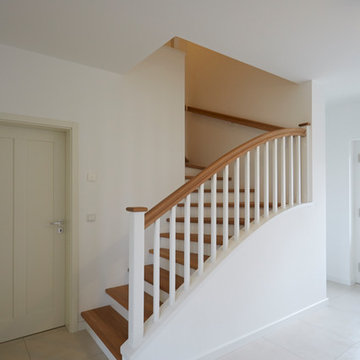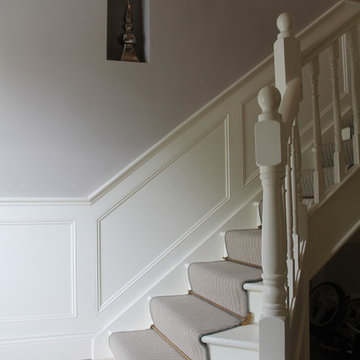1.097 fotos de escaleras de estilo de casa de campo grises
Filtrar por
Presupuesto
Ordenar por:Popular hoy
1 - 20 de 1097 fotos
Artículo 1 de 3
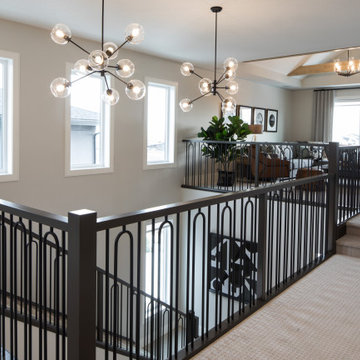
Ejemplo de escalera en L campestre grande con escalones enmoquetados, contrahuellas enmoquetadas y barandilla de varios materiales
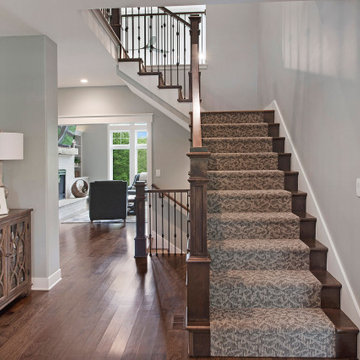
Diseño de escalera en L campestre grande con escalones enmoquetados, contrahuellas enmoquetadas y barandilla de varios materiales
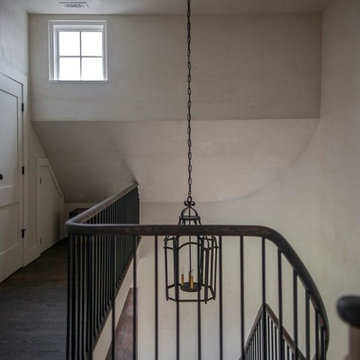
At the top of the stairs is a single dormer window while light pours up from below, accenting the texture of the plaster walls.
Photos: Scott Benedict, Practical(ly) Studios

Modern farmhouse stairwell.
Modelo de escalera en U campestre grande con escalones de madera, contrahuellas de madera pintada y barandilla de metal
Modelo de escalera en U campestre grande con escalones de madera, contrahuellas de madera pintada y barandilla de metal
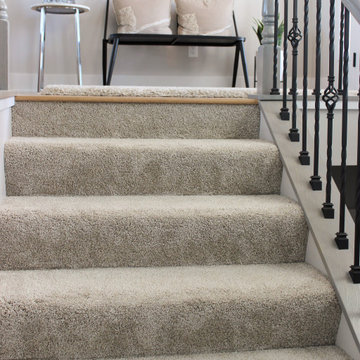
SIlverthorne Development Group Bettendorf Model Modern Farmhouse. Flooring surfaces and wall tile by Village Home Stores. Featured: White Oak Canoe Bay Key West; Dreamweaver carpeting; and mosaic fireplace.
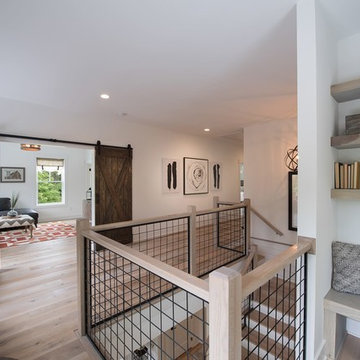
unique wire and wood stair railing, double barn door, light hardwood floors, reading nook
Ejemplo de escalera en L de estilo de casa de campo con escalones de madera, contrahuellas de madera pintada y barandilla de varios materiales
Ejemplo de escalera en L de estilo de casa de campo con escalones de madera, contrahuellas de madera pintada y barandilla de varios materiales
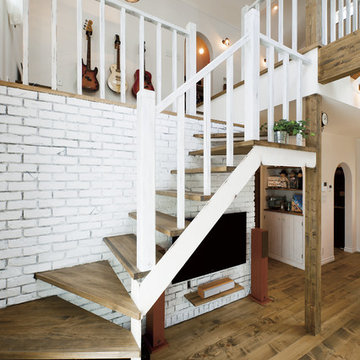
森の中に佇む、絵本で見たようなかわいいお家
Ejemplo de escalera curva campestre sin contrahuella con escalones de madera y barandilla de madera
Ejemplo de escalera curva campestre sin contrahuella con escalones de madera y barandilla de madera
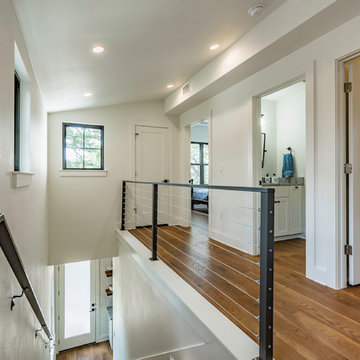
Mark Adams
Ejemplo de escalera recta campestre pequeña con escalones de madera y barandilla de metal
Ejemplo de escalera recta campestre pequeña con escalones de madera y barandilla de metal
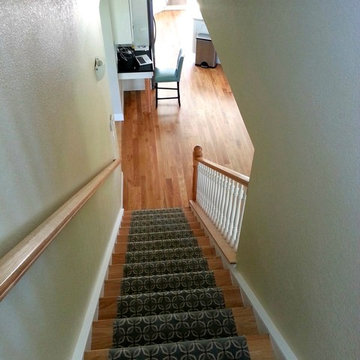
Imagen de escalera recta de estilo de casa de campo de tamaño medio con escalones enmoquetados y contrahuellas de madera
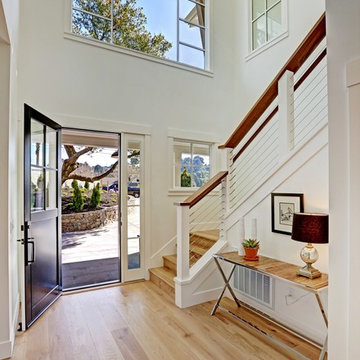
PA has created an elegant Modern Farmhouse design for a farm-to-table lifestyle. This new home is 3400 sf with 5 bedroom, 4 ½ bath and a 3 car garage on very large 26,724 sf lot in Mill Valley with incredible views. Flowing Indoor-outdoor spaces. Light, airy and bright. Fresh, natural contemporary design, with organic inspirations.
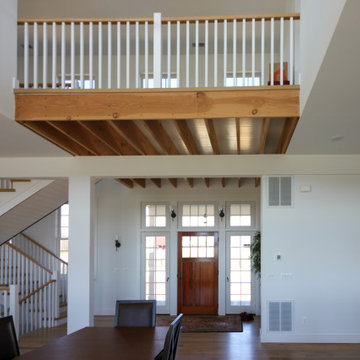
This elegant staircase offers architectural interest in this gorgeous home backing to mountain views, with amazing woodwork in every room and with windows pouring in an abundance of natural light. Located to the right of the front door and next of the panoramic open space, it boasts 4” thick treads, white painted risers, and a wooden balustrade system. CSC 1976-2022 © Century Stair Company ® All rights reserved.
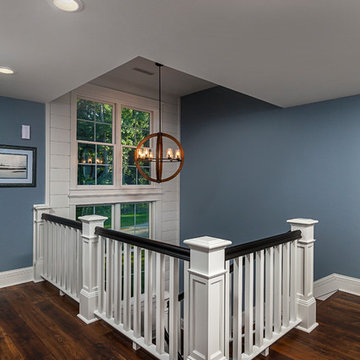
Builder: Pete's Construction, Inc.
Photographer: Jeff Garland
Why choose when you don't have to? Today's top architectural styles are reflected in this impressive yet inviting design, which features the best of cottage, Tudor and farmhouse styles. The exterior includes board and batten siding, stone accents and distinctive windows. Indoor/outdoor spaces include a three-season porch with a fireplace and a covered patio perfect for entertaining. Inside, highlights include a roomy first floor, with 1,800 square feet of living space, including a mudroom and laundry, a study and an open plan living, dining and kitchen area. Upstairs, 1400 square feet includes a large master bath and bedroom (with 10-foot ceiling), two other bedrooms and a bunkroom. Downstairs, another 1,300 square feet await, where a walk-out family room connects the interior and exterior and another bedroom welcomes guests.
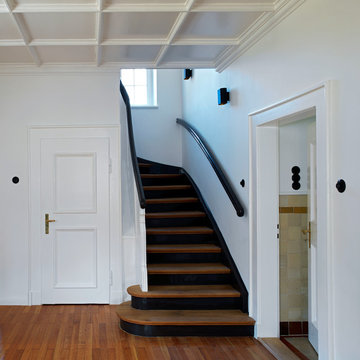
Fotos: Rainer Hofmann
Diseño de escalera curva de estilo de casa de campo de tamaño medio con escalones de madera y contrahuellas de madera
Diseño de escalera curva de estilo de casa de campo de tamaño medio con escalones de madera y contrahuellas de madera
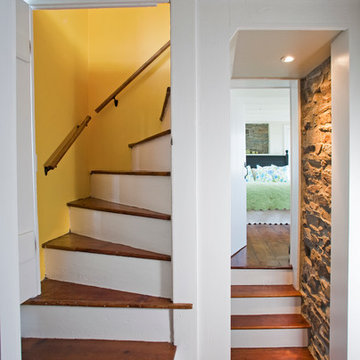
All stair trends were replaced with authentic floor boards located on site in the storage attic. Approaching the second floor up the first set of stairs, the bedroom doorway is to the left and the gutted, future en-suite bathroom and study to the right.
The aged plaster on the fireplace chimney was painstakingly removed, exposing authentic stone.
Nearing the top of the second set of pie-shaped stairs leading to the third floor attic, a photo was taken that looks into the ceiling of the second floor bedroom.
A glance through the angled attic doorway (on right) reveals extra storage space and the future HVAC equipment location. This is the concealed location of additional pine floor boards. Plywood replaced the valued, sought-after wood as shown.
1.097 fotos de escaleras de estilo de casa de campo grises
1
