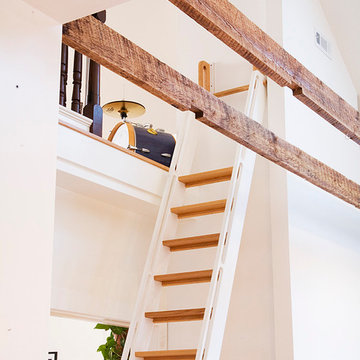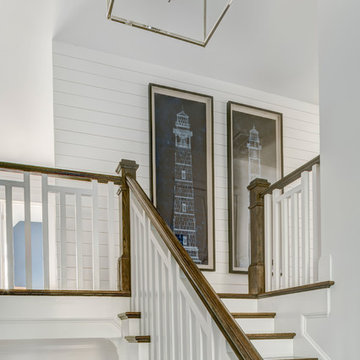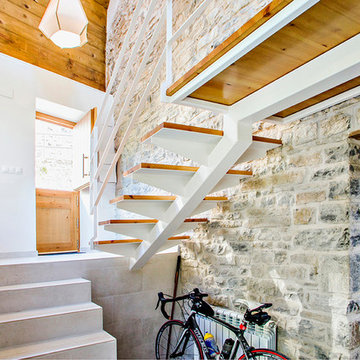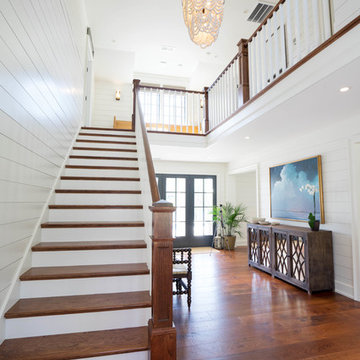1.403 fotos de escaleras de estilo de casa de campo de tamaño medio
Filtrar por
Presupuesto
Ordenar por:Popular hoy
81 - 100 de 1403 fotos
Artículo 1 de 3
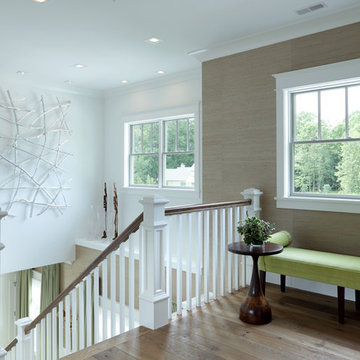
Builder: Homes by True North
Interior Designer: L. Rose Interiors
Photographer: M-Buck Studio
This charming house wraps all of the conveniences of a modern, open concept floor plan inside of a wonderfully detailed modern farmhouse exterior. The front elevation sets the tone with its distinctive twin gable roofline and hipped main level roofline. Large forward facing windows are sheltered by a deep and inviting front porch, which is further detailed by its use of square columns, rafter tails, and old world copper lighting.
Inside the foyer, all of the public spaces for entertaining guests are within eyesight. At the heart of this home is a living room bursting with traditional moldings, columns, and tiled fireplace surround. Opposite and on axis with the custom fireplace, is an expansive open concept kitchen with an island that comfortably seats four. During the spring and summer months, the entertainment capacity of the living room can be expanded out onto the rear patio featuring stone pavers, stone fireplace, and retractable screens for added convenience.
When the day is done, and it’s time to rest, this home provides four separate sleeping quarters. Three of them can be found upstairs, including an office that can easily be converted into an extra bedroom. The master suite is tucked away in its own private wing off the main level stair hall. Lastly, more entertainment space is provided in the form of a lower level complete with a theatre room and exercise space.
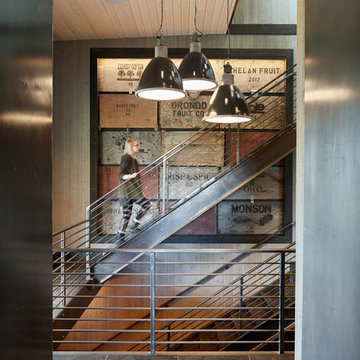
Foto de escalera en U campestre de tamaño medio con escalones de metal, contrahuellas de metal y barandilla de metal
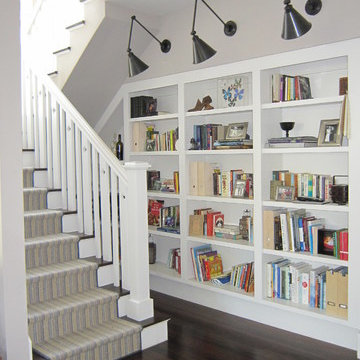
The centrally located staircase permitted a small library opposite the lower stair riser. The sound system and other electronic components are housed in a closet under the stair landing making use of every inch of available space.
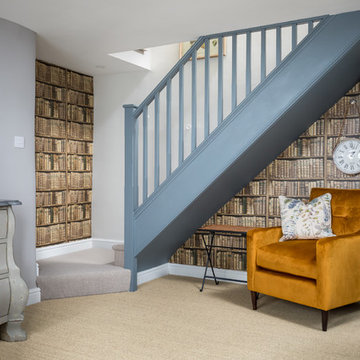
Imagen de escalera recta campestre de tamaño medio con escalones enmoquetados, contrahuellas enmoquetadas y barandilla de madera
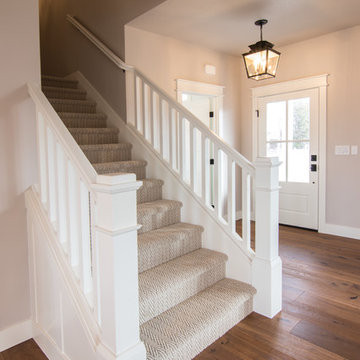
Photos by Becky Pospical
Foto de escalera de estilo de casa de campo de tamaño medio
Foto de escalera de estilo de casa de campo de tamaño medio
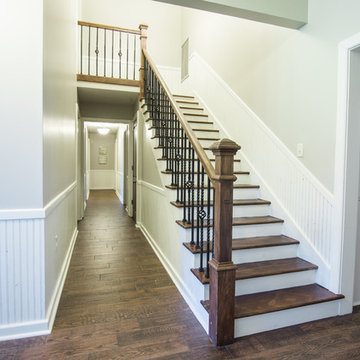
The entryway leads into the home with soft muted colors on the walls and original wainscot. The unfinished substrate of the staircase had been built originally
with incorrect measurements. The stairs had to be completely deconstructed and rebuilt from the ground up. New stair risers and treads coordinate with decorative metal spindles and banisters. The dining room was converted to a home office and updated with fresh paint colors, lighting and the elimination of unutilized French doors.
Photo Credit- Sharperphoto
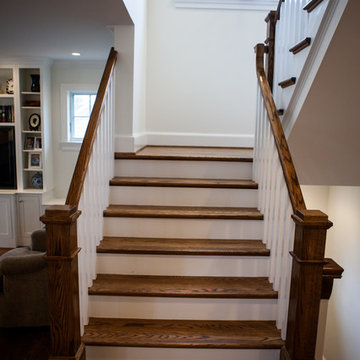
Modelo de escalera curva campestre de tamaño medio con escalones de madera y contrahuellas de madera
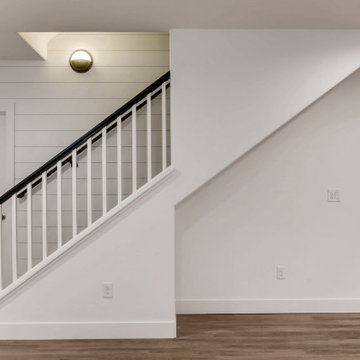
Modern Farmhouse Staircase
Diseño de escalera recta de estilo de casa de campo de tamaño medio con escalones de madera, contrahuellas de madera, barandilla de madera y machihembrado
Diseño de escalera recta de estilo de casa de campo de tamaño medio con escalones de madera, contrahuellas de madera, barandilla de madera y machihembrado
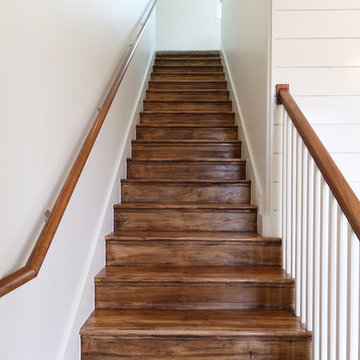
Sarah Baker Photos
Imagen de escalera recta campestre de tamaño medio con escalones de madera, contrahuellas de madera y barandilla de madera
Imagen de escalera recta campestre de tamaño medio con escalones de madera, contrahuellas de madera y barandilla de madera
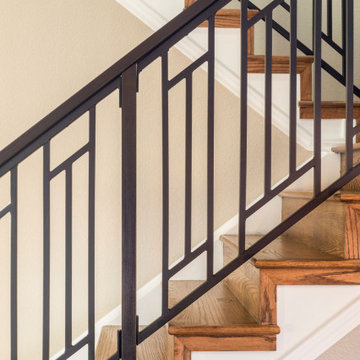
The standard builder handrail was just not going to do it anymore! So, we leveled up designing a custom steel & wood railing for this home with a dark finish that allows it to contrast beautifully against the walls and tie in with the dark accent finishes throughout the home.
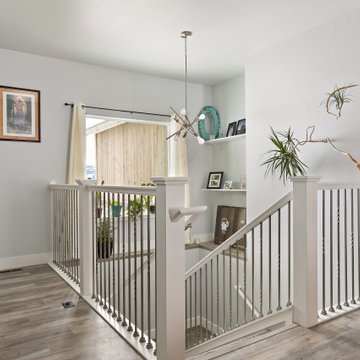
Open iron railing staircase, with build in shelf area, iron twist spindles, and large window.
Imagen de escalera en U campestre de tamaño medio con escalones enmoquetados, contrahuellas enmoquetadas y barandilla de varios materiales
Imagen de escalera en U campestre de tamaño medio con escalones enmoquetados, contrahuellas enmoquetadas y barandilla de varios materiales
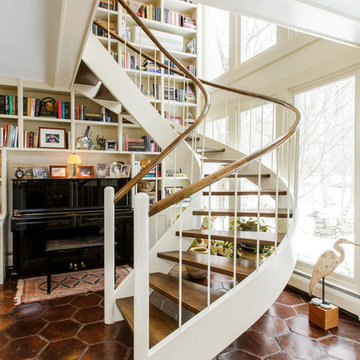
The Imagesmiths
Modelo de escalera curva de estilo de casa de campo de tamaño medio sin contrahuella con escalones de madera y barandilla de varios materiales
Modelo de escalera curva de estilo de casa de campo de tamaño medio sin contrahuella con escalones de madera y barandilla de varios materiales
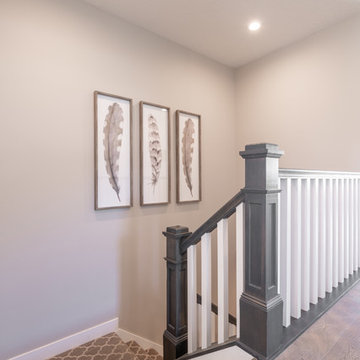
Imagen de escalera recta de estilo de casa de campo de tamaño medio con escalones enmoquetados, contrahuellas enmoquetadas y barandilla de madera
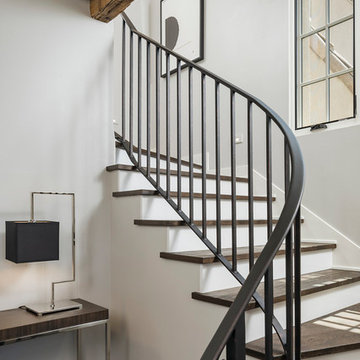
Ejemplo de escalera suspendida de estilo de casa de campo de tamaño medio con escalones de madera, contrahuellas de madera pintada y barandilla de metal
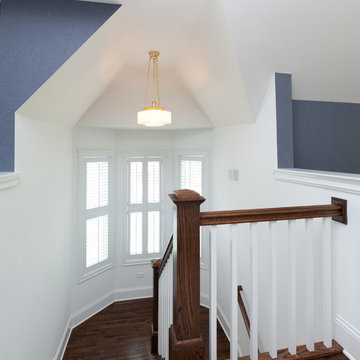
Details shine in this staircase! Beautiful plantation shudders on the landing windows add natural light, Classic pendant chandelier, defining shape and color on walls and ceiling.
Photos: Jody Kmetz

Lee Manning Photography
Imagen de escalera recta campestre de tamaño medio con escalones de madera y contrahuellas de madera pintada
Imagen de escalera recta campestre de tamaño medio con escalones de madera y contrahuellas de madera pintada
1.403 fotos de escaleras de estilo de casa de campo de tamaño medio
5
