255 fotos de escaleras de estilo de casa de campo con escalones enmoquetados
Filtrar por
Presupuesto
Ordenar por:Popular hoy
41 - 60 de 255 fotos
Artículo 1 de 3
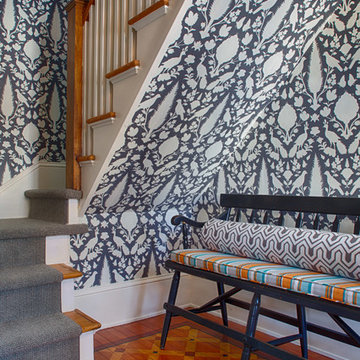
Foto de escalera en U campestre de tamaño medio con escalones enmoquetados, contrahuellas enmoquetadas y barandilla de madera
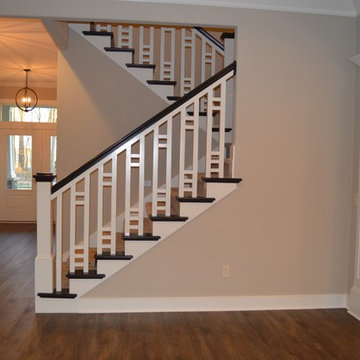
Custom stairway detail with carpet risers and treads. Stained wood end caps and railing. Stair rail balusters painted whit wood with intricate detail.

Modelo de escalera en U de estilo de casa de campo grande con barandilla de madera, madera, escalones enmoquetados y contrahuellas enmoquetadas
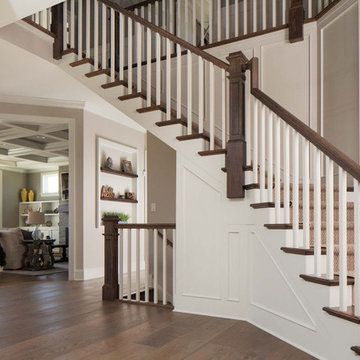
Elmhurst Illinois Custom Home
Photo by Miller + Miller Architectural Photography | https://www.mmarchitecturalphotography.com/
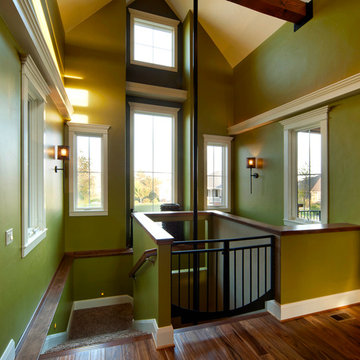
Phil Bell
Ejemplo de escalera en U de estilo de casa de campo pequeña con escalones enmoquetados y contrahuellas enmoquetadas
Ejemplo de escalera en U de estilo de casa de campo pequeña con escalones enmoquetados y contrahuellas enmoquetadas
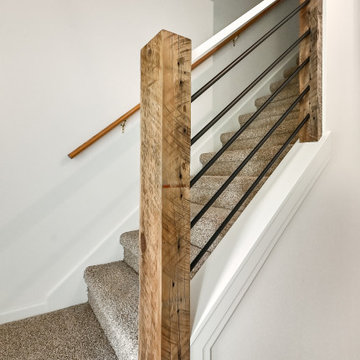
Creating a space to entertain was the top priority in this Mukwonago kitchen remodel. The homeowners wanted seating and counter space for hosting parties and watching sports. By opening the dining room wall, we extended the kitchen area. We added an island and custom designed furniture-style bar cabinet with retractable pocket doors. A new awning window overlooks the backyard and brings in natural light. Many in-cabinet storage features keep this kitchen neat and organized.
Bar Cabinet
The furniture-style bar cabinet has retractable pocket doors and a drop-in quartz counter. The homeowners can entertain in style, leaving the doors open during parties. Guests can grab a glass of wine or make a cocktail right in the cabinet.
Outlet Strips
Outlet strips on the island and peninsula keeps the end panels of the island and peninsula clean. The outlet strips also gives them options for plugging in appliances during parties.
Modern Farmhouse Design
The design of this kitchen is modern farmhouse. The materials, patterns, color and texture define this space. We used shades of golds and grays in the cabinetry, backsplash and hardware. The chevron backsplash and shiplap island adds visual interest.
Custom Cabinetry
This kitchen features frameless custom cabinets with light rail molding. It’s designed to hide the under cabinet lighting and angled plug molding. Putting the outlets under the cabinets keeps the backsplash uninterrupted.
Storage Features
Efficient storage and organization was important to these homeowners.
We opted for deep drawers to allow for easy access to stacks of dishes and bowls.
Under the cooktop, we used custom drawer heights to meet the homeowners’ storage needs.
A third drawer was added next to the spice drawer rollout.
Narrow pullout cabinets on either side of the cooktop for spices and oils.
The pantry rollout by the double oven rotates 90 degrees.
Other Updates
Staircase – We updated the staircase with a barn wood newel post and matte black balusters
Fireplace – We whitewashed the fireplace and added a barn wood mantel and pilasters.
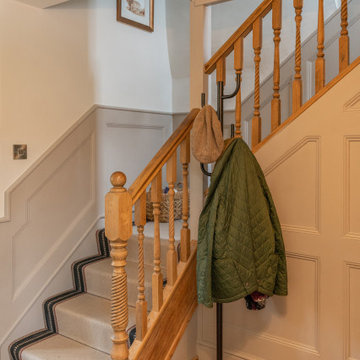
Modelo de escalera en L de estilo de casa de campo pequeña con escalones enmoquetados, contrahuellas enmoquetadas, barandilla de madera y panelado
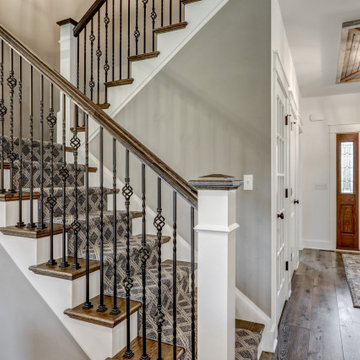
Foto de escalera en U campestre de tamaño medio con escalones enmoquetados, contrahuellas enmoquetadas y barandilla de metal
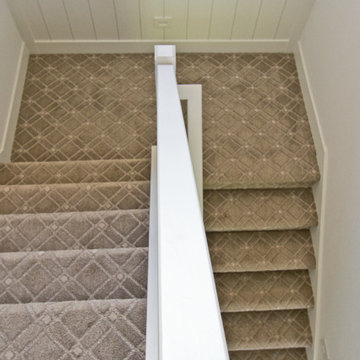
Pattern Staircase carpet from Anderson Tuftex in color Earl Gray
Foto de escalera en U de estilo de casa de campo con escalones enmoquetados, contrahuellas enmoquetadas, barandilla de madera y boiserie
Foto de escalera en U de estilo de casa de campo con escalones enmoquetados, contrahuellas enmoquetadas, barandilla de madera y boiserie
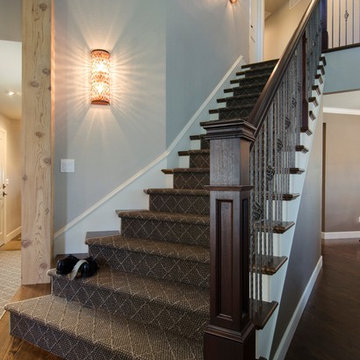
Modelo de escalera recta campestre de tamaño medio con escalones enmoquetados, contrahuellas enmoquetadas y barandilla de varios materiales
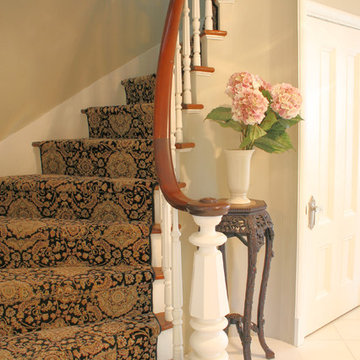
Ejemplo de escalera curva de estilo de casa de campo de tamaño medio con escalones enmoquetados y contrahuellas enmoquetadas
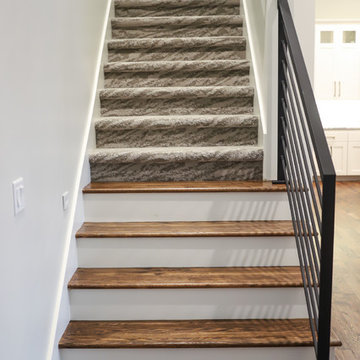
Diseño de escalera recta de estilo de casa de campo de tamaño medio con escalones enmoquetados, contrahuellas de madera y barandilla de metal
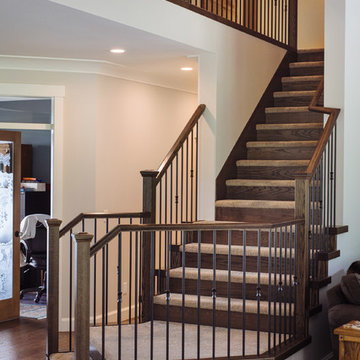
Revival Arts Photography
Ejemplo de escalera en L de estilo de casa de campo de tamaño medio con escalones enmoquetados y contrahuellas de madera
Ejemplo de escalera en L de estilo de casa de campo de tamaño medio con escalones enmoquetados y contrahuellas de madera
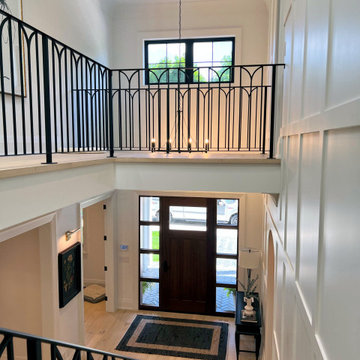
Ejemplo de escalera en L campestre de tamaño medio con escalones enmoquetados, contrahuellas de madera, barandilla de metal y panelado
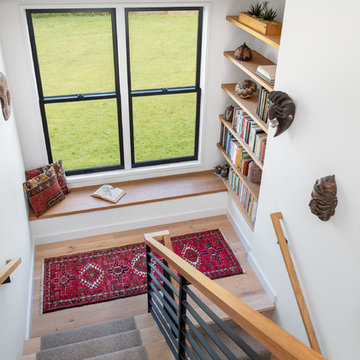
This central staircase offers access to all three levels of the home. Along side the staircase is a elevator that also accesses all 3 levels of living space.
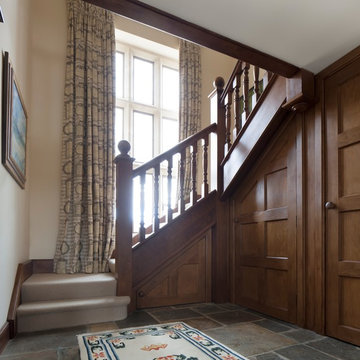
Ejemplo de escalera en L campestre con escalones enmoquetados y contrahuellas enmoquetadas
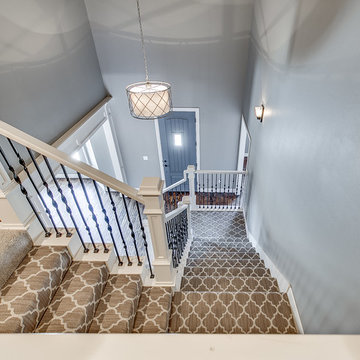
Sarah Strunk Photography
Ejemplo de escalera en U campestre de tamaño medio con escalones enmoquetados y contrahuellas enmoquetadas
Ejemplo de escalera en U campestre de tamaño medio con escalones enmoquetados y contrahuellas enmoquetadas
This hallway connects the kitchen area with the dining room, and the choice of oak flooring gives the space a coherent feel. The oak staircase leads to the bedroom area, and showcases the traditional beamed wall area. Contemporary lighting ensures this traditional cottage is light and airy. Photos by Steve Russell Studios
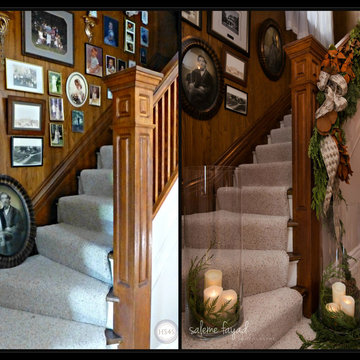
When editing the wall display of family photos leading to the upper level, only those original photos with historical lineage of the direct family owners were carefully re- arranged. To convey simple grandeur, Springfield flowers decorated the railing and puddled the cedar and eucalyptus foliage to the floor with a large vases and candles.
Saleme Fayad Photography (After Photos); Cheryl Trudell (Before Photos)
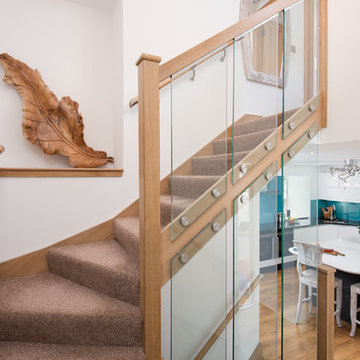
Tracey Bloxham, Inside Story Photography
Ejemplo de escalera curva campestre de tamaño medio con escalones enmoquetados, contrahuellas de vidrio y barandilla de madera
Ejemplo de escalera curva campestre de tamaño medio con escalones enmoquetados, contrahuellas de vidrio y barandilla de madera
255 fotos de escaleras de estilo de casa de campo con escalones enmoquetados
3