1.289 fotos de escaleras de estilo de casa de campo con barandilla de madera
Filtrar por
Presupuesto
Ordenar por:Popular hoy
21 - 40 de 1289 fotos
Artículo 1 de 3
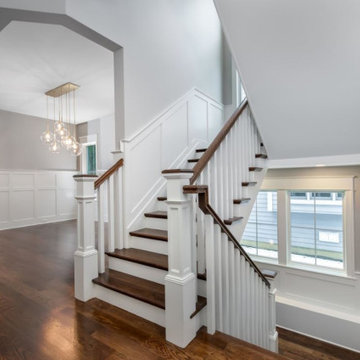
Open staircase with lots of natural light to highlight the custom architectural details.
Diseño de escalera en U de estilo de casa de campo de tamaño medio con escalones de madera, contrahuellas de madera pintada, barandilla de madera y boiserie
Diseño de escalera en U de estilo de casa de campo de tamaño medio con escalones de madera, contrahuellas de madera pintada, barandilla de madera y boiserie
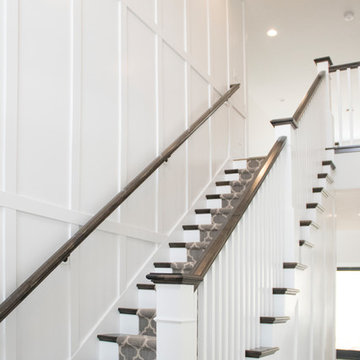
Staircase
Imagen de escalera recta campestre grande con escalones enmoquetados, contrahuellas enmoquetadas y barandilla de madera
Imagen de escalera recta campestre grande con escalones enmoquetados, contrahuellas enmoquetadas y barandilla de madera
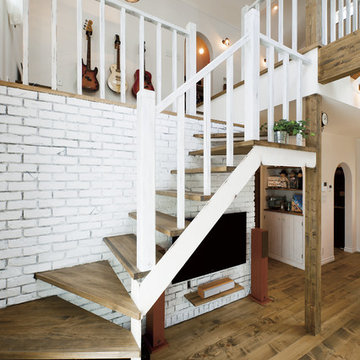
森の中に佇む、絵本で見たようなかわいいお家
Ejemplo de escalera curva campestre sin contrahuella con escalones de madera y barandilla de madera
Ejemplo de escalera curva campestre sin contrahuella con escalones de madera y barandilla de madera
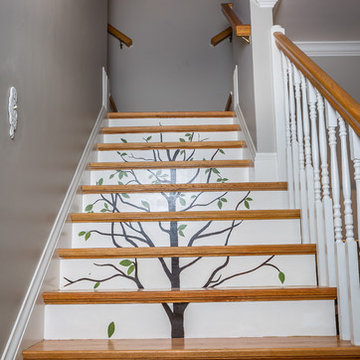
Katie Hedrick @ 3rdEyeStudios.com
Ejemplo de escalera en L de estilo de casa de campo de tamaño medio con escalones de madera, contrahuellas de madera pintada y barandilla de madera
Ejemplo de escalera en L de estilo de casa de campo de tamaño medio con escalones de madera, contrahuellas de madera pintada y barandilla de madera
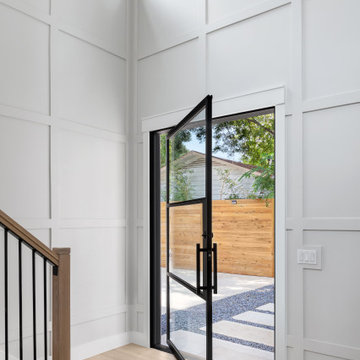
Two story entry foyer with high windows and staircase. Pivot glass front door.
Diseño de escalera en L de estilo de casa de campo con barandilla de madera
Diseño de escalera en L de estilo de casa de campo con barandilla de madera
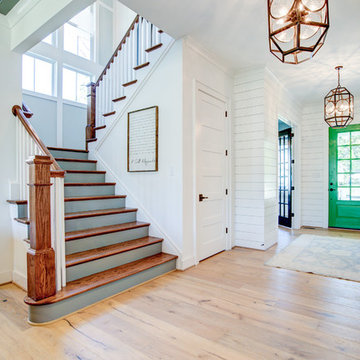
We wanted to make sure that all of our visitors enjoyed our home, and one of the best ways to show off a house is by building a staircase that is nearly 6' wide!
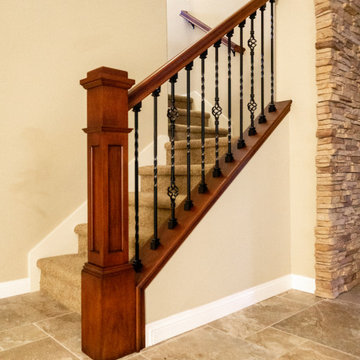
Farmhouse, Craftsman Wrought Iron staircase remodel using rich Mahogany stained handrails, box posts and wall caps with black wrought iron spindles featuring alternating baskets and straight twisted iron balusters
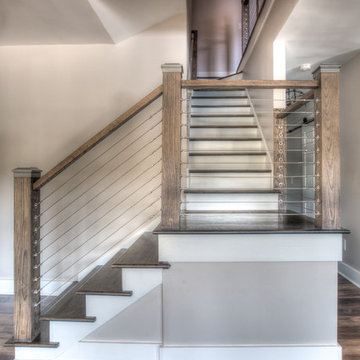
Diseño de escalera en L de estilo de casa de campo de tamaño medio con escalones de madera, contrahuellas de madera pintada y barandilla de madera
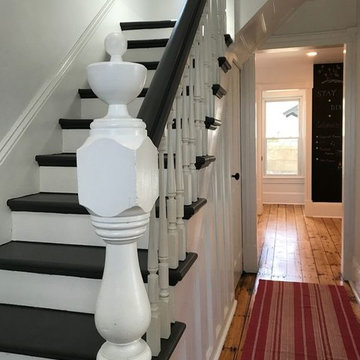
Everything! Completely renovated 1890 home...Classic charm with modern amenities. New kitchen including all new stainless appliances, master bathroom, 1/2 bath. Refinished flooring throughout. New furnace, new plumbing and electrical panel box. All new paint interior and exterior.
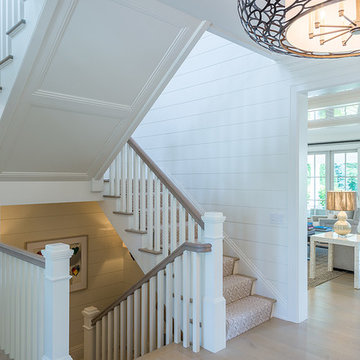
Ejemplo de escalera en U de estilo de casa de campo grande con barandilla de madera, escalones de madera y contrahuellas de madera pintada
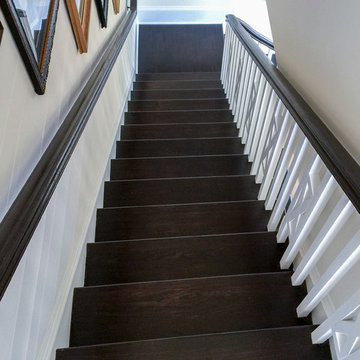
We had the wonderful opportunity to build this sophisticated staircase in one of the state-of-the-art Fitness Center
offered by a very discerning golf community in Loudoun County; we demonstrate with this recent sample our superior
craftsmanship and expertise in designing and building this fine custom-crafted stairway. Our design/manufacturing
team was able to bring to life blueprints provided to the selected builder; it matches perfectly the designer’s goal to
create a setting of refined and relaxed elegance. CSC 1976-2020 © Century Stair Company ® All rights reserved.
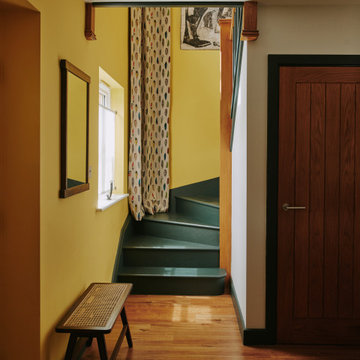
Entryway Designed by Studio Novemeber
Oxfordshire Country House
Imagen de escalera campestre de tamaño medio con escalones de madera pintada, contrahuellas de madera pintada y barandilla de madera
Imagen de escalera campestre de tamaño medio con escalones de madera pintada, contrahuellas de madera pintada y barandilla de madera
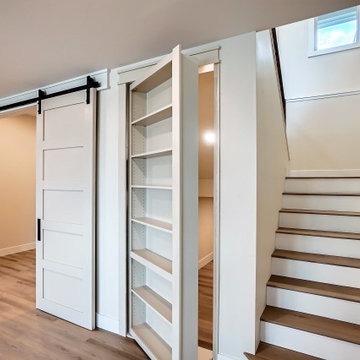
Stair with under-stair wine room with hidden bookcase door.
Modelo de escalera en U de estilo de casa de campo de tamaño medio con escalones de madera, contrahuellas de madera y barandilla de madera
Modelo de escalera en U de estilo de casa de campo de tamaño medio con escalones de madera, contrahuellas de madera y barandilla de madera
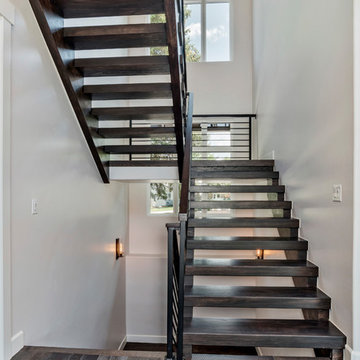
Foto de escalera en U campestre de tamaño medio sin contrahuella con escalones de madera y barandilla de madera
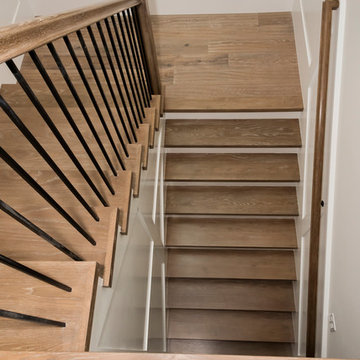
Jeannette Katzir Photography
Ejemplo de escalera en L de estilo de casa de campo con escalones de madera y barandilla de madera
Ejemplo de escalera en L de estilo de casa de campo con escalones de madera y barandilla de madera

View of the vaulted ceiling over the kitchen from the second floor. Featuring reclaimed wood beams with shiplap on the ceiling.
Modelo de escalera en L de estilo de casa de campo extra grande con escalones de madera, contrahuellas de madera y barandilla de madera
Modelo de escalera en L de estilo de casa de campo extra grande con escalones de madera, contrahuellas de madera y barandilla de madera
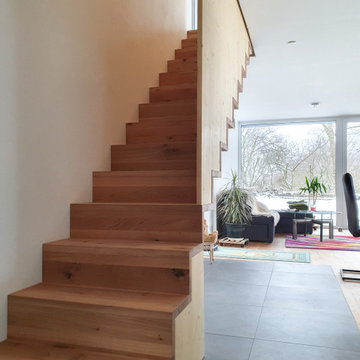
Diese besondere Holztreppe wurde für Einfamilienhaus im Unterallgäu umgesetzt. Sie unterstützt die reduzierte Architektur des gesamten Gebäudes, idem Sie möglichst einfach und logisch im Gesamtkonzept integriert wurde. Alles, auf das verzichtet werden kann, wurde weggelassen. So entstand ein abgehängtes Möbel, das den Blick nach draußen öffnet, sobald das Gebäude betreten wird.
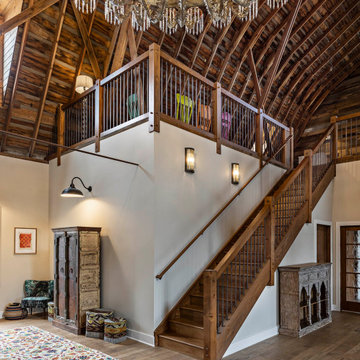
Ejemplo de escalera recta campestre con escalones de madera, contrahuellas de madera y barandilla de madera
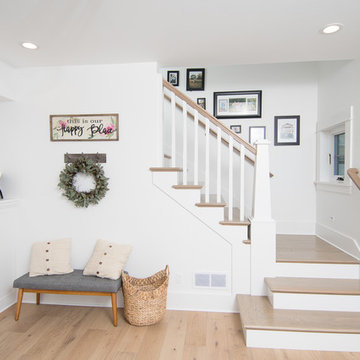
This 1914 family farmhouse was passed down from the original owners to their grandson and his young family. The original goal was to restore the old home to its former glory. However, when we started planning the remodel, we discovered the foundation needed to be replaced, the roof framing didn’t meet code, all the electrical, plumbing and mechanical would have to be removed, siding replaced, and much more. We quickly realized that instead of restoring the home, it would be more cost effective to deconstruct the home, recycle the materials, and build a replica of the old house using as much of the salvaged materials as we could.
The design of the new construction is greatly influenced by the old home with traditional craftsman design interiors. We worked with a deconstruction specialist to salvage the old-growth timber and reused or re-purposed many of the original materials. We moved the house back on the property, connecting it to the existing garage, and lowered the elevation of the home which made it more accessible to the existing grades. The new home includes 5-panel doors, columned archways, tall baseboards, reused wood for architectural highlights in the kitchen, a food-preservation room, exercise room, playful wallpaper in the guest bath and fun era-specific fixtures throughout.
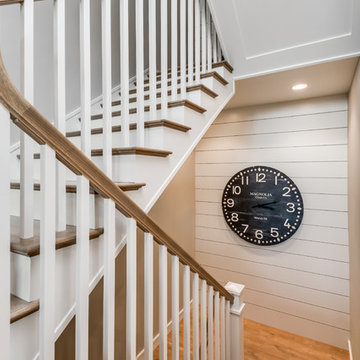
Imagen de escalera en U campestre de tamaño medio con escalones de madera, contrahuellas de madera y barandilla de madera
1.289 fotos de escaleras de estilo de casa de campo con barandilla de madera
2