1.007 fotos de escaleras de estilo americano
Filtrar por
Presupuesto
Ordenar por:Popular hoy
81 - 100 de 1007 fotos
Artículo 1 de 3
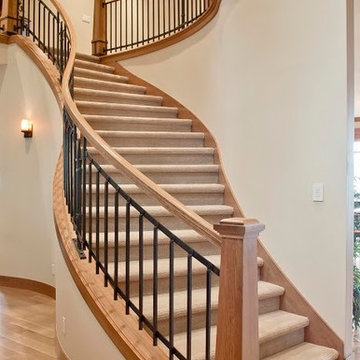
Diseño de escalera curva de estilo americano extra grande con escalones enmoquetados y contrahuellas enmoquetadas
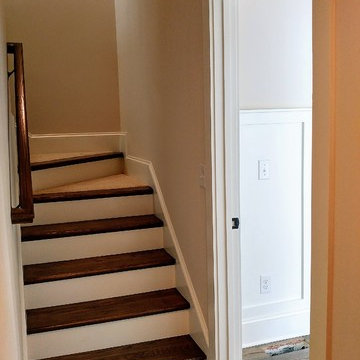
Mark Ballard
From kitchen, an entry offers access to garage and stairs to bonus room above garage
Diseño de escalera de estilo americano pequeña
Diseño de escalera de estilo americano pequeña
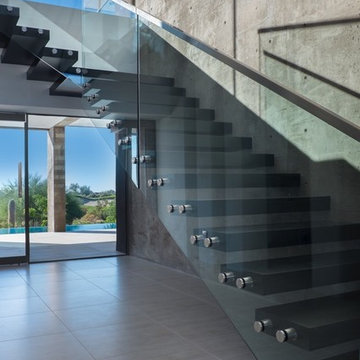
Diseño de escalera suspendida de estilo americano grande sin contrahuella con escalones de madera y barandilla de vidrio
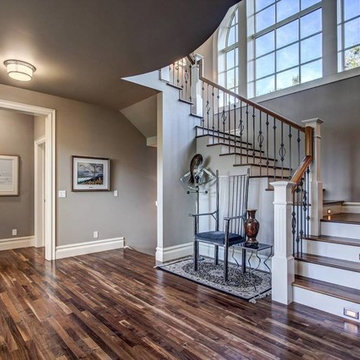
Stairs overlooking great room with vaulted ceilings, wood stairs with tread lighting, black metal balusters with wood hand rail and white posts, white trim,.
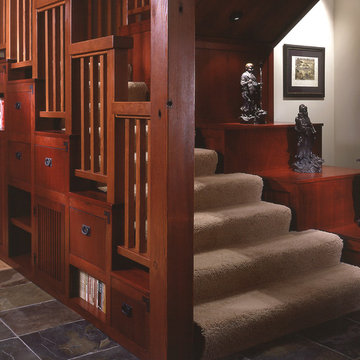
• Before - 2,300 square feet
• After – 3,800 square feet
• Remodel of a 1930’s vacation cabin on a steep, lakeside lot
• Asian-influenced Arts and Crafts style architecture compliments the owner’s art and furniture collection
• A harmonious design blending stained wood, rich stone and natural fibers
• The creation of an upper floor solved access problems while adding space for a grand entry, office and media room
• The new staircase, with its Japanese tansu-style cabinet and widened lower sculpture display steps, forms a partitioning wall for the two-story library
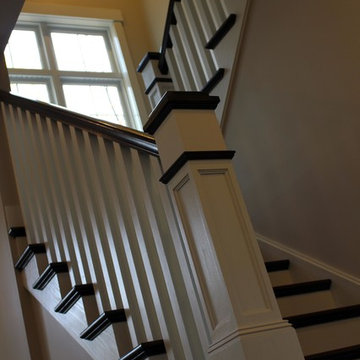
Craftsman style home - Pittsburgh PA
Diseño de escalera en U de estilo americano grande con escalones de madera y contrahuellas de madera pintada
Diseño de escalera en U de estilo americano grande con escalones de madera y contrahuellas de madera pintada
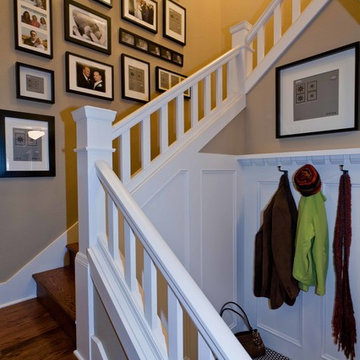
A custom staircase with a seating and coat area at the bottom. The stairs boast high-quality craftsmanship that seamlessly fit with the rest of the home.
For more about Angela Todd Studios, click here: https://www.angelatoddstudios.com/
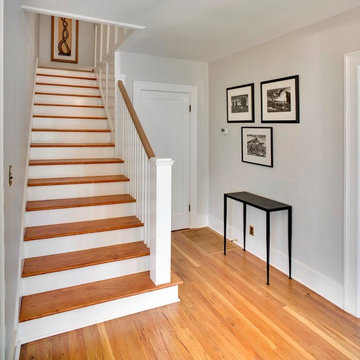
Stephen Cridland Photography
Ejemplo de escalera recta de estilo americano de tamaño medio con escalones de madera y contrahuellas de madera pintada
Ejemplo de escalera recta de estilo americano de tamaño medio con escalones de madera y contrahuellas de madera pintada
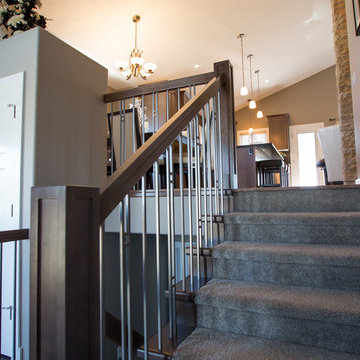
Paint Color Cloverdale CA074 Artifact
Stain Color(Raiings and Cabinets) - 525 2064 Milestone
Granite - Cambria Black Leather
Hardwood - Preverco Wave Hard Maple Seychelles
Ceramic Tile - Graniser Fashion Antracite
Carpet - Mahon Oasis Magic
Kitchen Backsplash - Yorkton SR ECO 185 247 Brown
Fireplace and Feature Wall Stone - Eldorado Ledgecut 33 Sage
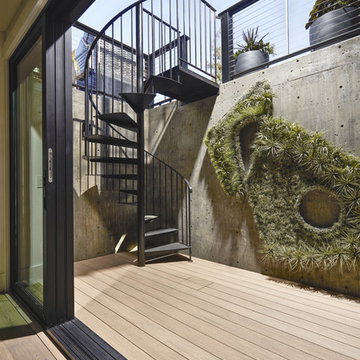
William Short Photography
For a third year in a row, AZEK® Building Products is proud to partner with Sunset magazine on its inspirational 2018 Silicon Valley Idea House, located in the beautiful town of Los Gatos, California. The design team utilized Weathered Teak™ from AZEK® Deck's Vintage Collection® to enhance the indoor-outdoor theme of this year's home. It's featured in three locations on the home including the front porch, back deck and lower-level patio. De Mattei Construction also used AZEK's Evolutions Rail® Contemporary and Bronze Riser lights to complete the stunning backyard entertainment area.
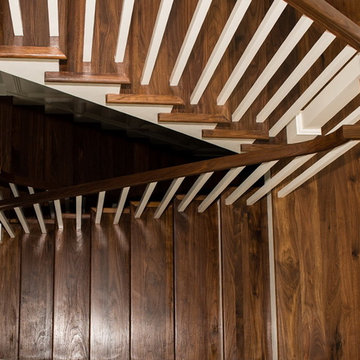
Megan Gibbons Photography
Modelo de escalera en U de estilo americano grande con escalones de madera y contrahuellas de madera pintada
Modelo de escalera en U de estilo americano grande con escalones de madera y contrahuellas de madera pintada
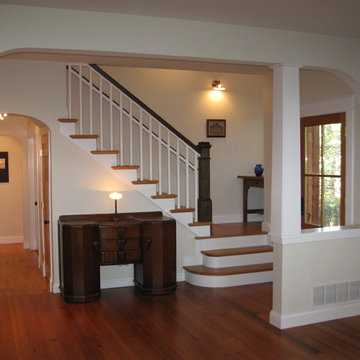
The entry foyer and hall are visually separated from the living room by an arched opening and Craftsman column without closing it off from the rest of the space or diminishing the natural light from the front door. The stairs spill into the entryway without crowding it. The newel post resides comfortably on the quaint little landing that is furnished like a small room. A series of arches lead you down the hall to an art niche.
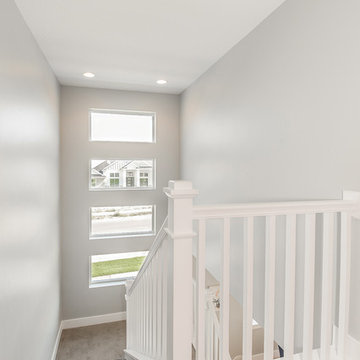
Ann Parris
Imagen de escalera en U de estilo americano de tamaño medio con escalones enmoquetados, contrahuellas enmoquetadas y barandilla de madera
Imagen de escalera en U de estilo americano de tamaño medio con escalones enmoquetados, contrahuellas enmoquetadas y barandilla de madera
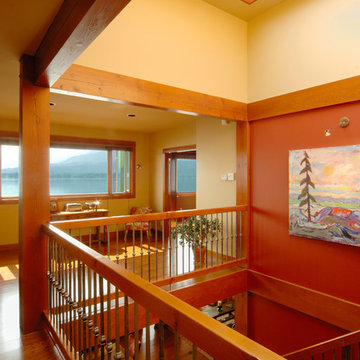
Ejemplo de escalera recta de estilo americano de tamaño medio sin contrahuella con escalones de madera y barandilla de varios materiales
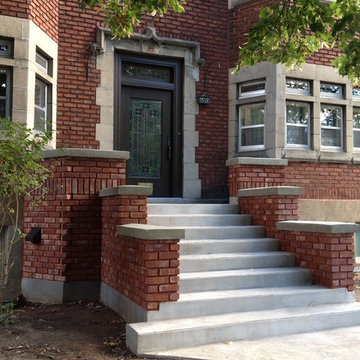
New staircase and balustrade was built with the same dimensions and materials as the original to preserve the cachet of the 100 year old NDG home. The vintage bricks were recycled from another project of the same time period. The only change made was to add one step to reduce the height of the risers and make the stairs more "user friendly."
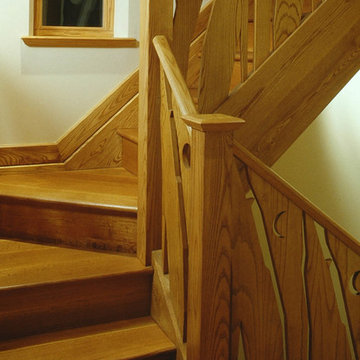
Ejemplo de escalera en U de estilo americano de tamaño medio con escalones de madera, contrahuellas de madera y barandilla de madera
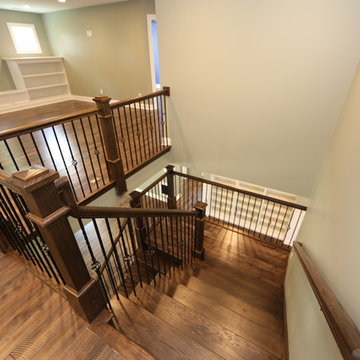
Gorgeous u-shape staircase. Solid Red Oak material milled for this job. Large 5 1/2" craftsman newels with iron twist balusters in Black.
Imagen de escalera en U de estilo americano grande con escalones de madera, contrahuellas de madera y barandilla de madera
Imagen de escalera en U de estilo americano grande con escalones de madera, contrahuellas de madera y barandilla de madera
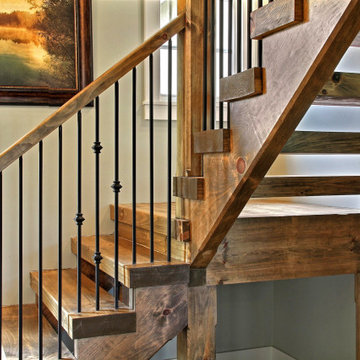
This Craftsman home remodel features lightly stained cedar shake on the outside with a crafted timber entrance and French entry doors, while the inside boasts timber and wood details on the floor and ceilings.
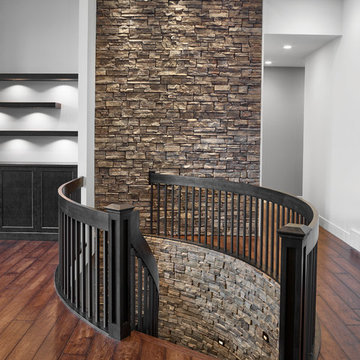
An up-close view of the curved stairway and stone feature wall. Also loving the additional lighting to illuminate the stairway in the dark. Stone can be so dark and absorb quite a bit of light so the lights along the stairs is a great safety feature as well as design feature.
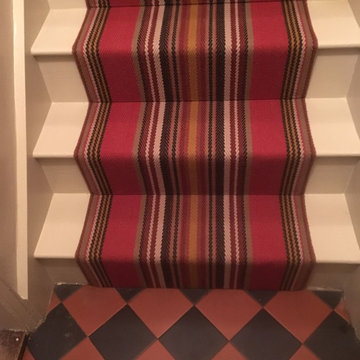
Roger Oates Chatham Turkey Red stair runner carpet fitted to white painted staircase with matching landing runners to period property in Wimbledon, London
1.007 fotos de escaleras de estilo americano
5