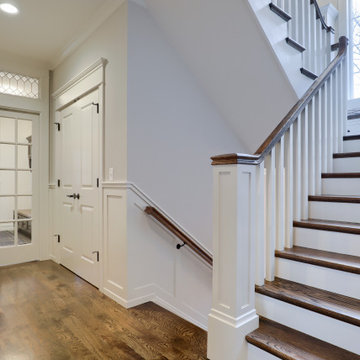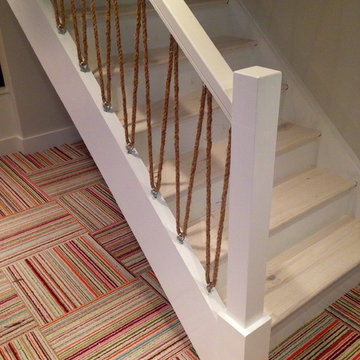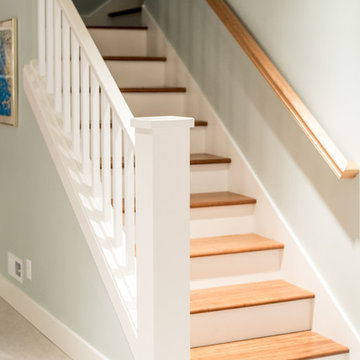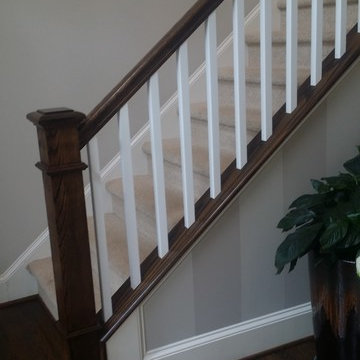12.966 fotos de escaleras de estilo americano
Filtrar por
Presupuesto
Ordenar por:Popular hoy
101 - 120 de 12.966 fotos
Artículo 1 de 2
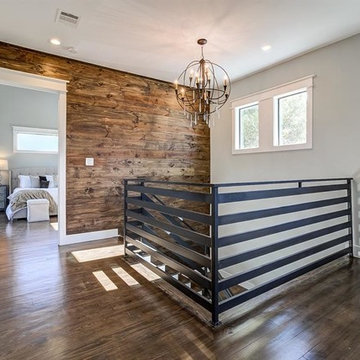
Har.com
Ejemplo de escalera en U de estilo americano de tamaño medio con escalones de madera, contrahuellas de madera pintada y barandilla de metal
Ejemplo de escalera en U de estilo americano de tamaño medio con escalones de madera, contrahuellas de madera pintada y barandilla de metal
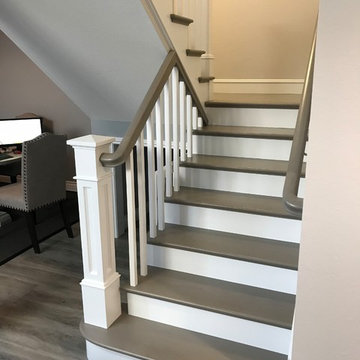
This new stairway actually added space to the area and converted an empty space to a doggy condo
Ejemplo de escalera en L de estilo americano de tamaño medio con escalones de madera pintada, contrahuellas de madera pintada y barandilla de madera
Ejemplo de escalera en L de estilo americano de tamaño medio con escalones de madera pintada, contrahuellas de madera pintada y barandilla de madera
Encuentra al profesional adecuado para tu proyecto
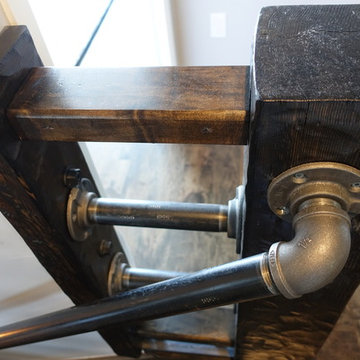
Ejemplo de escalera recta de estilo americano grande con escalones de madera y contrahuellas de madera
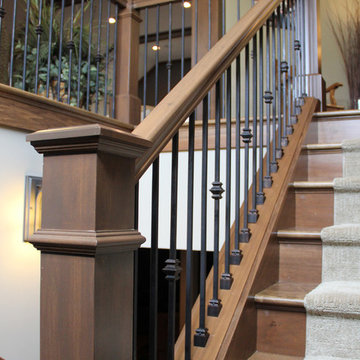
Ejemplo de escalera en U de estilo americano de tamaño medio con escalones enmoquetados y contrahuellas de madera
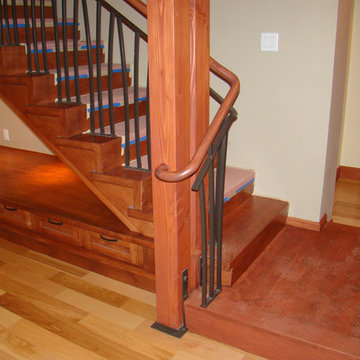
Paul Heller
Imagen de escalera recta de estilo americano de tamaño medio con escalones de madera y contrahuellas de madera
Imagen de escalera recta de estilo americano de tamaño medio con escalones de madera y contrahuellas de madera
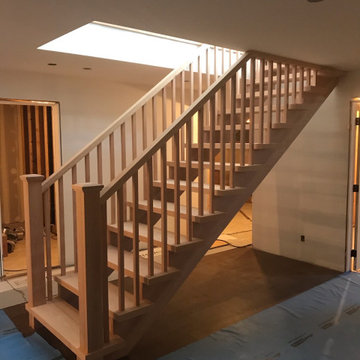
Genesis style staircase (no risers)
Wood treads, stringers, rails, newels and spindles.
Diseño de escalera recta de estilo americano con escalones de madera, contrahuellas de madera y barandilla de madera
Diseño de escalera recta de estilo americano con escalones de madera, contrahuellas de madera y barandilla de madera
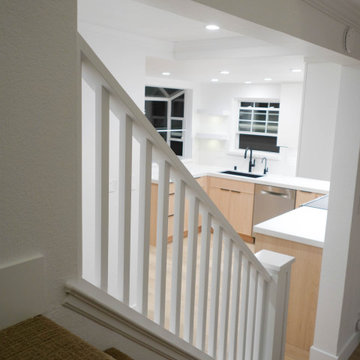
Custom made Craftsman staircase
Modelo de escalera de estilo americano con contrahuellas enmoquetadas y barandilla de madera
Modelo de escalera de estilo americano con contrahuellas enmoquetadas y barandilla de madera
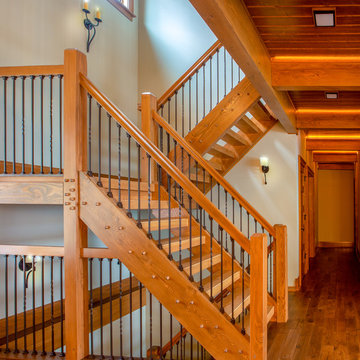
Our clients already had a cottage on Torch Lake that they loved to visit. It was a 1960s ranch that worked just fine for their needs. However, the lower level walkout became entirely unusable due to water issues. After purchasing the lot next door, they hired us to design a new cottage. Our first task was to situate the home in the center of the two parcels to maximize the view of the lake while also accommodating a yard area. Our second task was to take particular care to divert any future water issues. We took necessary precautions with design specifications to water proof properly, establish foundation and landscape drain tiles / stones, set the proper elevation of the home per ground water height and direct the water flow around the home from natural grade / drive. Our final task was to make appealing, comfortable, living spaces with future planning at the forefront. An example of this planning is placing a master suite on both the main level and the upper level. The ultimate goal of this home is for it to one day be at least a 3/4 of the year home and designed to be a multi-generational heirloom.
- Jacqueline Southby Photography
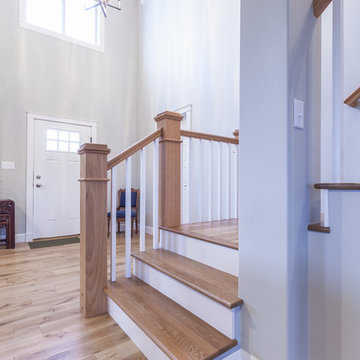
A turning wood and white staircase greats guests at the front door.
Foto de escalera en L de estilo americano de tamaño medio con escalones de madera, contrahuellas de madera pintada y barandilla de madera
Foto de escalera en L de estilo americano de tamaño medio con escalones de madera, contrahuellas de madera pintada y barandilla de madera
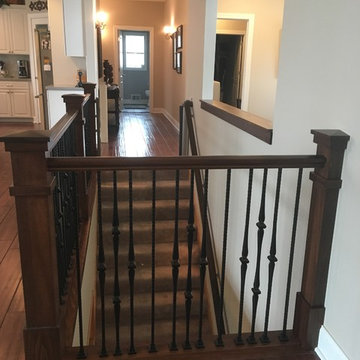
Replaced Honey Oak railings with a rich dark stained poplar & iron balusters. We removed the rail sections, stained the base plate to match the newels. Left the original oak newels in place for strength & boxed around them with the new poplar & added in the new sections. We spaced the iron balusters in "groupings" of 3 with a single straight baluster between. The baluster style is Gothic.
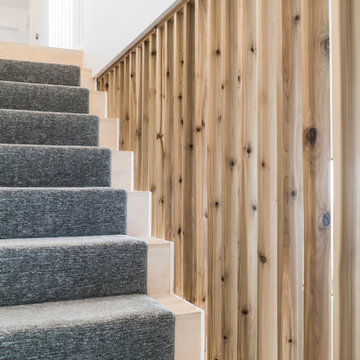
Modelo de escalera recta de estilo americano de tamaño medio con escalones de madera, contrahuellas enmoquetadas y barandilla de madera
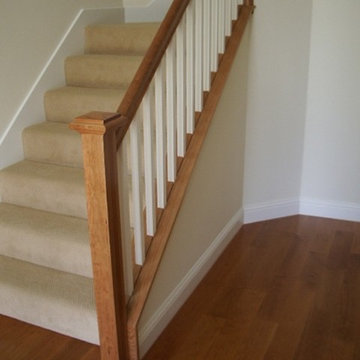
Craftsman style stair with full carpet treads and risers. Painted balustrade with stained posts, shoe rail and handrail.
Modelo de escalera en L de estilo americano de tamaño medio con escalones enmoquetados y contrahuellas enmoquetadas
Modelo de escalera en L de estilo americano de tamaño medio con escalones enmoquetados y contrahuellas enmoquetadas
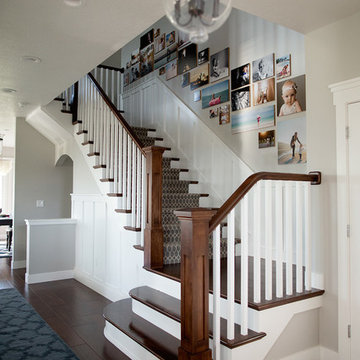
Modelo de escalera en U de estilo americano grande con escalones de madera y contrahuellas enmoquetadas
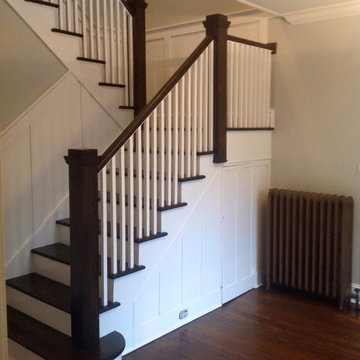
After priming staircase with oil, Green Apple Painting applied two coats of Benjamin Moore advance paint. Semi gloss finish, Benjamin color: Simpy white. (After Images)
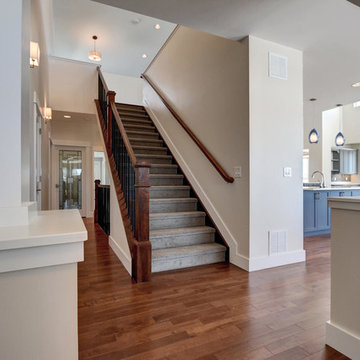
New residential project completed in Parker, Colorado in early 2016 This project is well sited to take advantage of tremendous views to the west of the Rampart Range and Pikes Peak. A contemporary home with a touch of craftsman styling incorporating a Wrap Around porch along the Southwest corner of the house.
Photographer: Nathan Strauch at Hot Shot Pros
12.966 fotos de escaleras de estilo americano
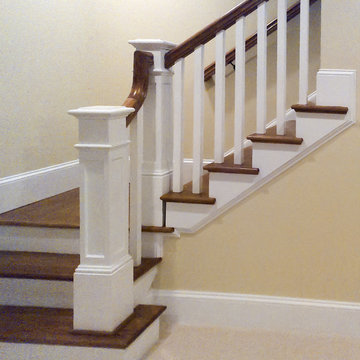
This multistory stair definitely embraces nature and simplicity; we had the opportunity to design, build and install these rectangular wood treads, newels, balusters and handrails system, to help create beautiful horizontal lines for a more natural open flow throughout the home.CSC 1976-2020 © Century Stair Company ® All rights reserved.
6
