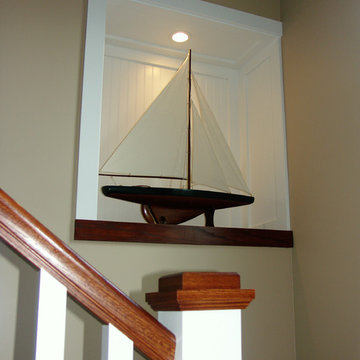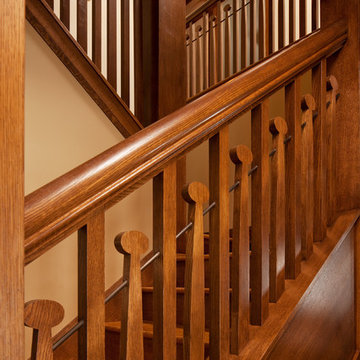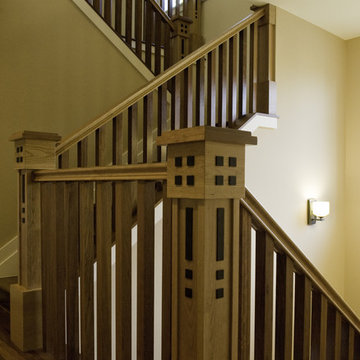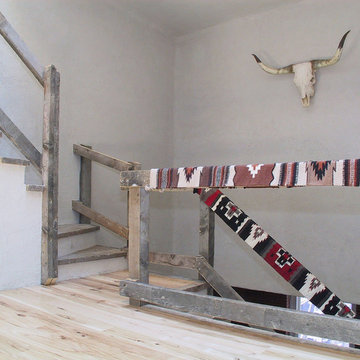12.956 fotos de escaleras de estilo americano
Filtrar por
Presupuesto
Ordenar por:Popular hoy
181 - 200 de 12.956 fotos
Artículo 1 de 2
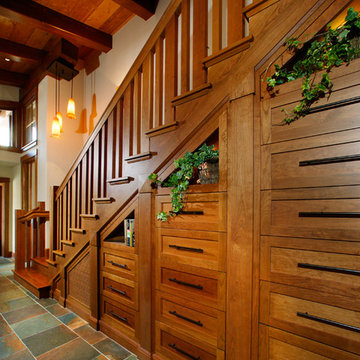
500 exposed Doug Fir timbers and approx. 120 Doug Fir windows.
Roofing comprised of stone slate and handmade copper tiles and panels.
Siding comprised of Old Growth Clear heart vertical grain board on board, hand split redwood shakes and 500 tons of large river rock stone.
Oversized see-thru masonry fireplace with custom iron/glass doors.
Home automation, Lighting control system, and fire sprinklers.
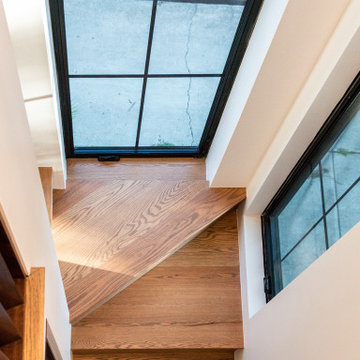
The new stair winds through a light-filled tower separated with a vertical walnut screen wall.
Foto de escalera en U de estilo americano pequeña con escalones de madera, contrahuellas de madera y barandilla de metal
Foto de escalera en U de estilo americano pequeña con escalones de madera, contrahuellas de madera y barandilla de metal
Encuentra al profesional adecuado para tu proyecto
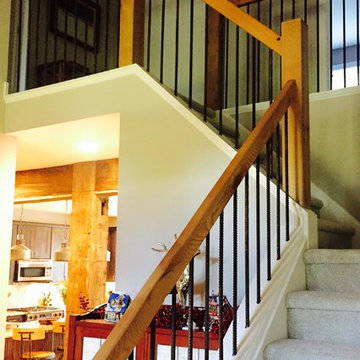
Diseño de escalera en L de estilo americano de tamaño medio con escalones enmoquetados, contrahuellas enmoquetadas y barandilla de madera
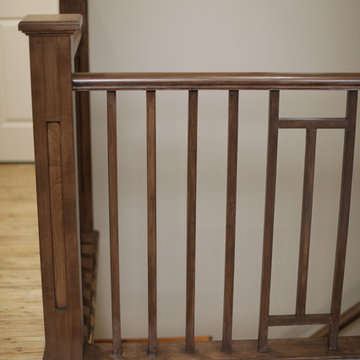
Removed builder grade banister and made custom craftsman banister stained popular.
Diseño de escalera de estilo americano pequeña
Diseño de escalera de estilo americano pequeña
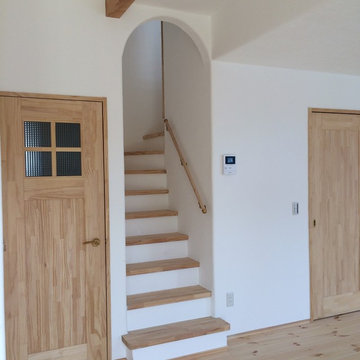
リビングから2階へと向かう階段。アーチの垂れ壁の向こうに、カーテンレールをつけました。冬、閉じることもできるように。防音効果もありますよ。
Modelo de escalera en U de estilo americano con escalones de madera y barandilla de madera
Modelo de escalera en U de estilo americano con escalones de madera y barandilla de madera
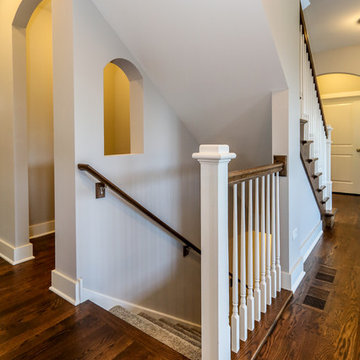
DJK Custom Homes
Imagen de escalera recta de estilo americano grande con escalones enmoquetados y contrahuellas enmoquetadas
Imagen de escalera recta de estilo americano grande con escalones enmoquetados y contrahuellas enmoquetadas
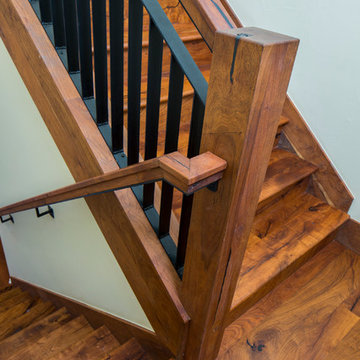
Tre Dunham with Fine Focus Photography
Ejemplo de escalera curva de estilo americano de tamaño medio con escalones de madera, contrahuellas de madera y barandilla de varios materiales
Ejemplo de escalera curva de estilo americano de tamaño medio con escalones de madera, contrahuellas de madera y barandilla de varios materiales
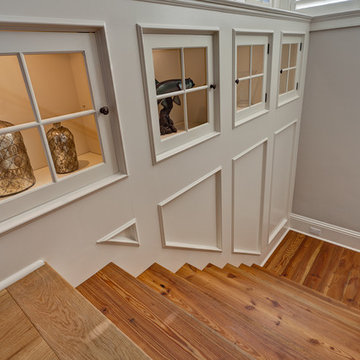
Ejemplo de escalera recta de estilo americano de tamaño medio con escalones de madera y contrahuellas de madera pintada
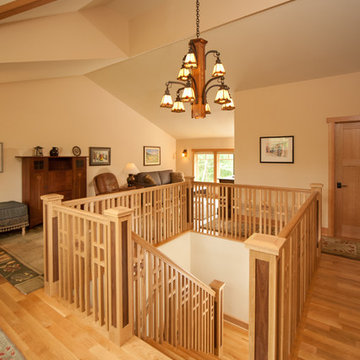
Foto de escalera en U de estilo americano de tamaño medio con escalones de madera y contrahuellas de madera
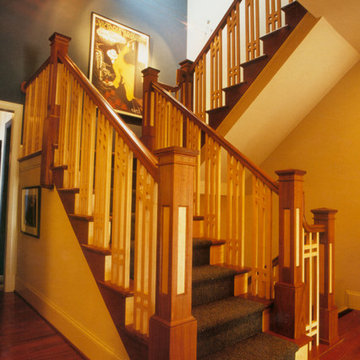
Not visible from the road, this house appears to be a modest one and half story craftsman style, but is actually sited at the top edge of a very steep slope, creating a two story rear elevation. The site allowed the lower level to be used as a Media/Game Room, Guest Bedroom, and Art Studio for creating some of the stained glass that embellishes some of the windows.
The grotto wine cellar, complete with straw plaster walls, is located within the naturally cool concrete walls below the front porch. A large state-of-the-art kitchen allows the owners to invite friends for cooking classes and hold traditional Shabbat dinners. The Family Room, which opens from the kitchen behind the reading nook, fl anked by the craftsman style columns, steps down allowing views down the slope. A deck and screen porch are extensions of the eat in kitchen and large yet cozy, dining room, allowing for casual dining and views to the picnic area by the stream.
Photography: Anne Gummerson
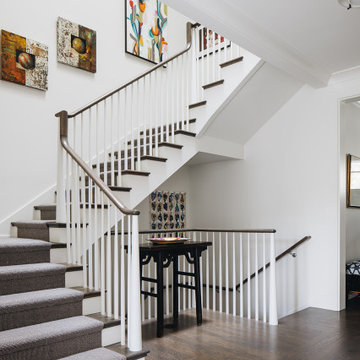
Bright white staircase lit by skylight.
Ejemplo de escalera en U de estilo americano
Ejemplo de escalera en U de estilo americano
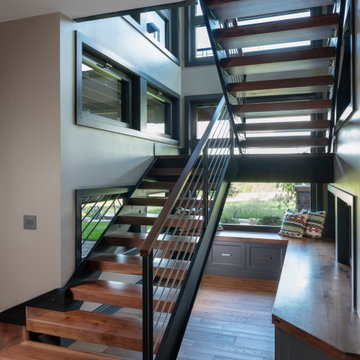
Imagen de escalera suspendida de estilo americano de tamaño medio sin contrahuella con escalones de madera y barandilla de metal
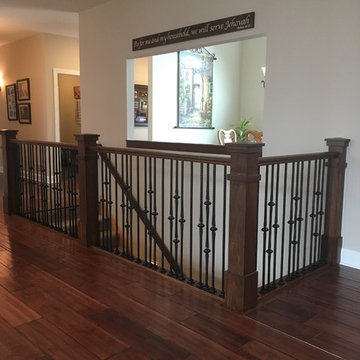
Replaced Honey Oak railings with a rich dark stained poplar & iron balusters. We removed the rail sections, stained the base plate to match the newels. Left the original oak newels in place for strength & boxed around them with the new poplar & added in the new sections. We spaced the iron balusters in "groupings" of 3 with a single straight baluster between. The baluster style is Gothic.
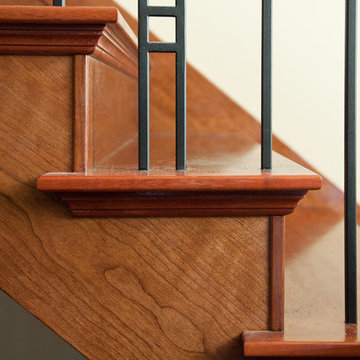
Solid jatoba treads accent this closed riser cherry wood staircase. This traditional stair blends fine details with simple design. The natural finish accentuates the true colour of the solid wood. The stairs’ open, saw tooth style stringers show the beautiful craftsmanship of the treads.
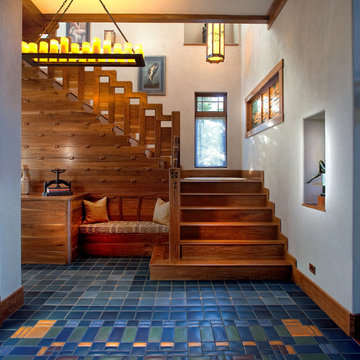
Ejemplo de escalera en L de estilo americano grande con escalones de madera, contrahuellas de madera y barandilla de madera
12.956 fotos de escaleras de estilo americano
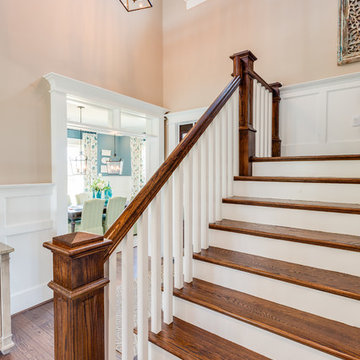
Ejemplo de escalera en L de estilo americano con escalones de madera y contrahuellas de madera pintada
10
