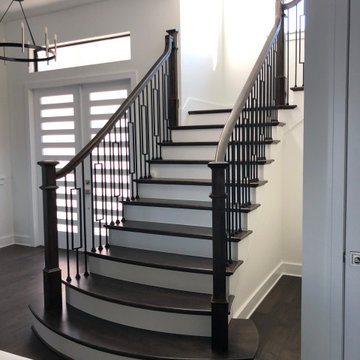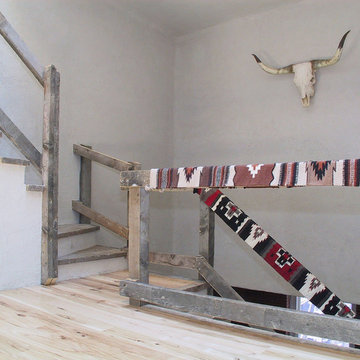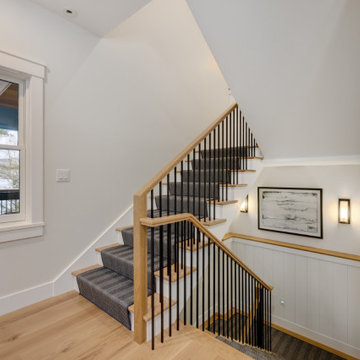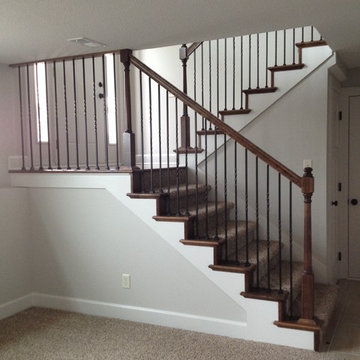1.210 fotos de escaleras de estilo americano grises
Filtrar por
Presupuesto
Ordenar por:Popular hoy
21 - 40 de 1210 fotos
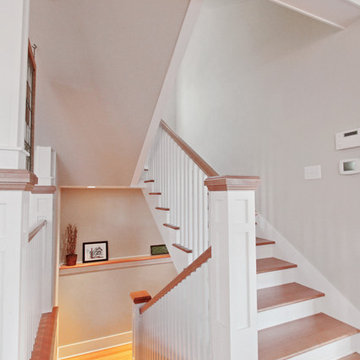
This Greenlake area home is the result of an extensive collaboration with the owners to recapture the architectural character of the 1920’s and 30’s era craftsman homes built in the neighborhood. Deep overhangs, notched rafter tails, and timber brackets are among the architectural elements that communicate this goal.
Given its modest 2800 sf size, the home sits comfortably on its corner lot and leaves enough room for an ample back patio and yard. An open floor plan on the main level and a centrally located stair maximize space efficiency, something that is key for a construction budget that values intimate detailing and character over size.
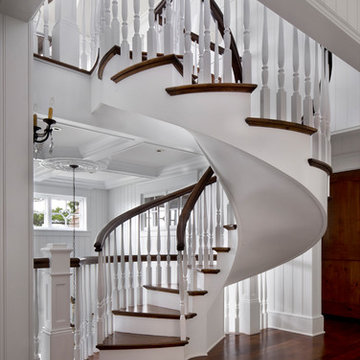
Modelo de escalera de caracol de estilo americano grande con escalones de madera, contrahuellas de madera pintada y barandilla de madera
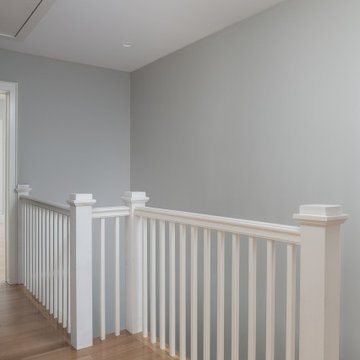
Modelo de escalera en U de estilo americano de tamaño medio con escalones de madera, contrahuellas de madera pintada y barandilla de madera
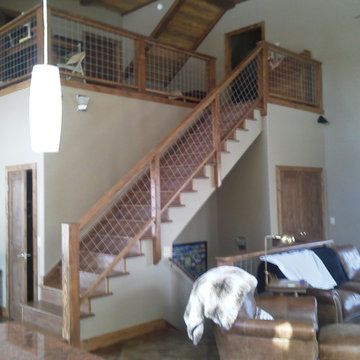
Matt Young
Modelo de escalera recta de estilo americano de tamaño medio con escalones de madera y contrahuellas de madera
Modelo de escalera recta de estilo americano de tamaño medio con escalones de madera y contrahuellas de madera
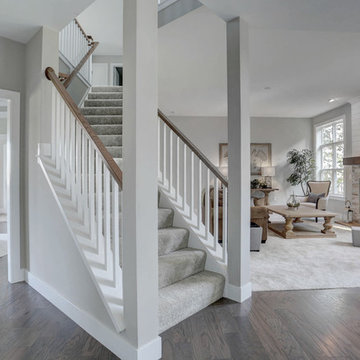
This 2-story home with inviting front porch includes a 3-car garage and mudroom entry with convenient built-in lockers. Hardwood flooring in the 2-story foyer extends to the Dining Room, Kitchen, and Breakfast Area. The open Kitchen includes Cambria quartz countertops, tile backsplash, island, slate appliances, and a spacious corner pantry. The sunny Breakfast Area provides access to the deck and backyard and opens to the Great Room that is warmed by a gas fireplace accented with stylish tile surround. The 1st floor also includes a formal Dining Room with elegant tray ceiling, craftsman style wainscoting, and chair rail, and a Study with attractive trim ceiling detail. The 2nd floor boasts all 4 bedrooms, 2 full bathrooms, a convenient laundry room, and a spacious raised Rec Room. The Owner’s Suite with tray ceiling includes a private bathroom with expansive closet, double bowl vanity, and 5’ tile shower.
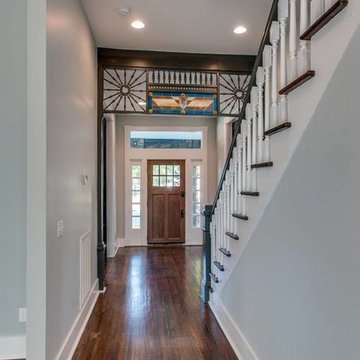
With years of experience in the Nashville area, Blackstone Painters offers professional quality to your average homeowner, general contractor, and investor. Blackstone Painters provides a skillful job, one that has preserved and improved the look and value of many homes and businesses. Whether your project is an occupied living space, new construction, remodel, or renovation, Blackstone Painters will make your project stand out from the rest. We specialize in interior and exterior painting. We also offer faux finishing and environmentally safe VOC paints. Serving Nashville, Davidson County and Williamson County.
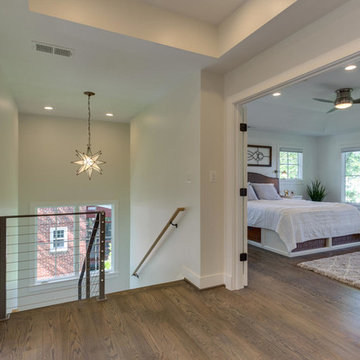
A view of the second floor staircase, and a partial view of the Master Bedroom on the right. Another Bedroom is off to the left.
Imagen de escalera en U de estilo americano grande con escalones de madera y contrahuellas de madera
Imagen de escalera en U de estilo americano grande con escalones de madera y contrahuellas de madera
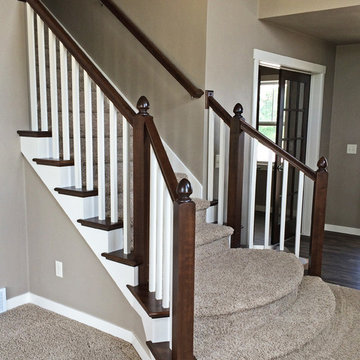
Curved stairs to the 2nd level have a two-toned look of painted spindles with stained newel posts and handrails.
Modelo de escalera curva de estilo americano de tamaño medio con escalones enmoquetados y contrahuellas enmoquetadas
Modelo de escalera curva de estilo americano de tamaño medio con escalones enmoquetados y contrahuellas enmoquetadas
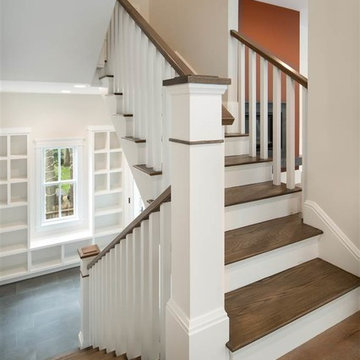
Ejemplo de escalera en U de estilo americano de tamaño medio con escalones de madera, contrahuellas de madera pintada y barandilla de madera
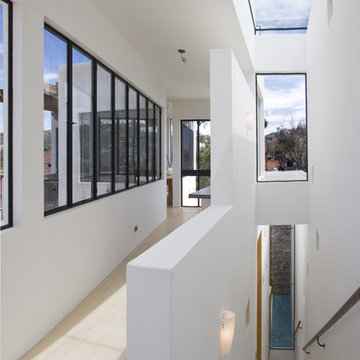
Nestled into the quiet middle of a block in the historic center of the beautiful colonial town of San Miguel de Allende, this 4,500 square foot courtyard home is accessed through lush gardens with trickling fountains and a luminous lap-pool. The living, dining, kitchen, library and master suite on the ground floor open onto a series of plant filled patios that flood each space with light that changes throughout the day. Elliptical domes and hewn wooden beams sculpt the ceilings, reflecting soft colors onto curving walls. A long, narrow stairway wrapped with windows and skylights is a serene connection to the second floor ''Moroccan' inspired suite with domed fireplace and hand-sculpted tub, and "French Country" inspired suite with a sunny balcony and oval shower. A curving bridge flies through the high living room with sparkling glass railings and overlooks onto sensuously shaped built in sofas. At the third floor windows wrap every space with balconies, light and views, linking indoors to the distant mountains, the morning sun and the bubbling jacuzzi. At the rooftop terrace domes and chimneys join the cozy seating for intimate gatherings.
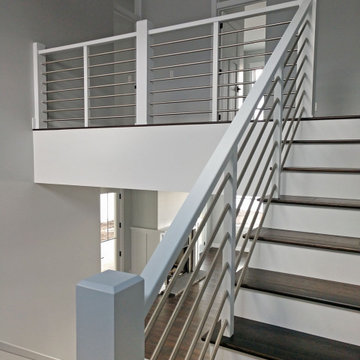
Open metal railings in the stairway that leads from the main floor great room to the upstairs landing.
Imagen de escalera en U de estilo americano con escalones de madera, contrahuellas de madera pintada y barandilla de metal
Imagen de escalera en U de estilo americano con escalones de madera, contrahuellas de madera pintada y barandilla de metal
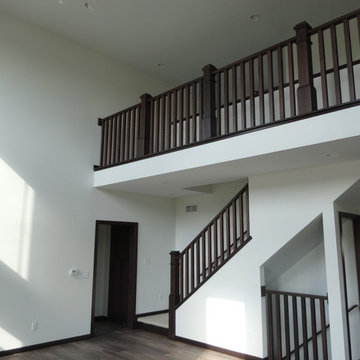
The stairs have a craftsman style railing along with an open catwalk that leads to a loft space.
Foto de escalera recta de estilo americano de tamaño medio con escalones enmoquetados, contrahuellas enmoquetadas y barandilla de madera
Foto de escalera recta de estilo americano de tamaño medio con escalones enmoquetados, contrahuellas enmoquetadas y barandilla de madera
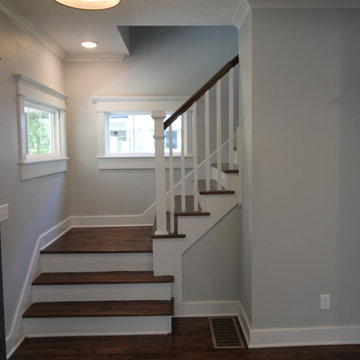
Diseño de escalera en L de estilo americano de tamaño medio con escalones de madera, contrahuellas de madera pintada y barandilla de madera
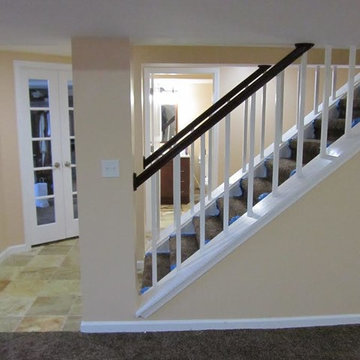
Imagen de escalera recta de estilo americano de tamaño medio con escalones enmoquetados y contrahuellas enmoquetadas
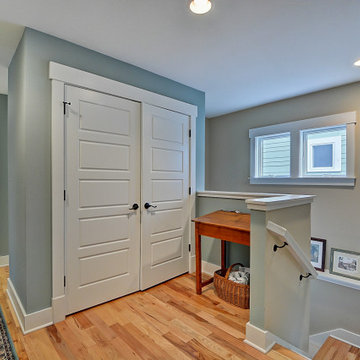
The Betty at Inglenook’s Pocket Neighborhoods is an open two-bedroom Cottage-style Home that facilitates everyday living on a single level. High ceilings in the kitchen, family room and dining nook make this a bright and enjoyable space for your morning coffee, cooking a gourmet dinner, or entertaining guests. Whether it’s the Betty Sue or a Betty Lou, the Betty plans are tailored to maximize the way we live.
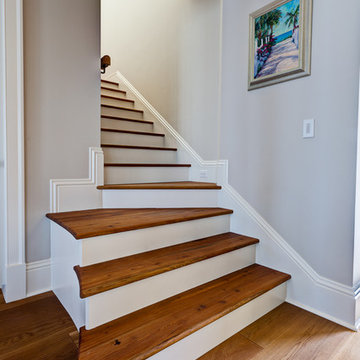
Imagen de escalera recta de estilo americano de tamaño medio con escalones de madera y contrahuellas de madera pintada
1.210 fotos de escaleras de estilo americano grises
2
