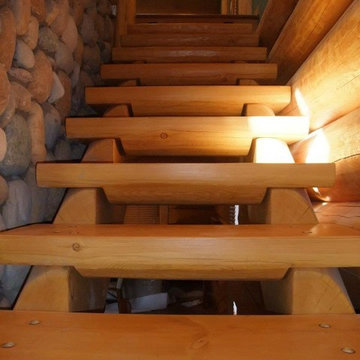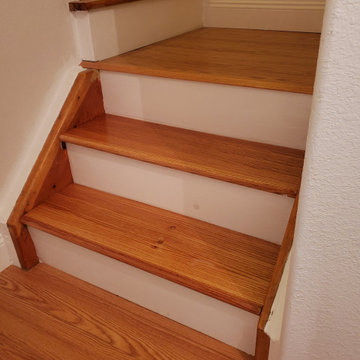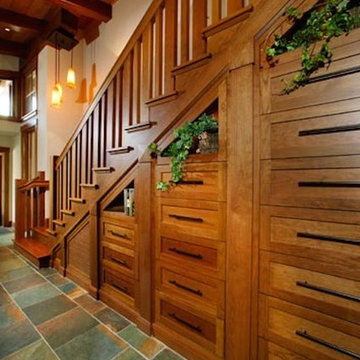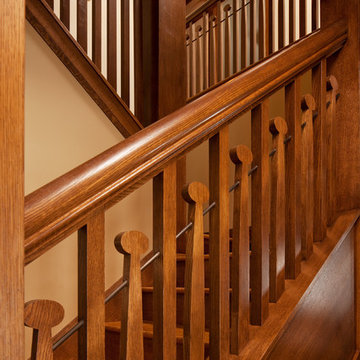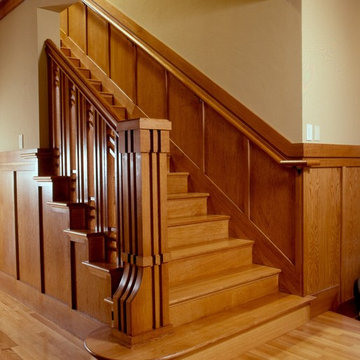539 fotos de escaleras de estilo americano en colores madera
Filtrar por
Presupuesto
Ordenar por:Popular hoy
41 - 60 de 539 fotos
Artículo 1 de 3
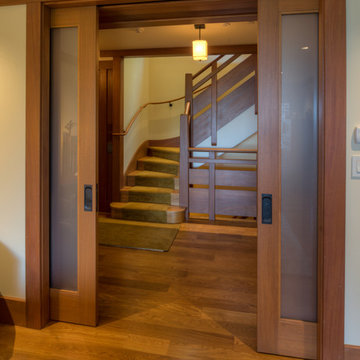
Treve Johnson
Foto de escalera de estilo americano de tamaño medio con escalones de madera y contrahuellas de madera
Foto de escalera de estilo americano de tamaño medio con escalones de madera y contrahuellas de madera
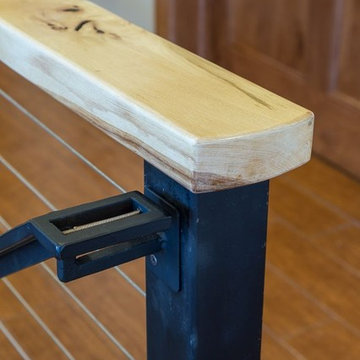
Site harvested red hickory top cap.
Ejemplo de escalera recta de estilo americano de tamaño medio con escalones de madera, contrahuellas de madera y barandilla de metal
Ejemplo de escalera recta de estilo americano de tamaño medio con escalones de madera, contrahuellas de madera y barandilla de metal
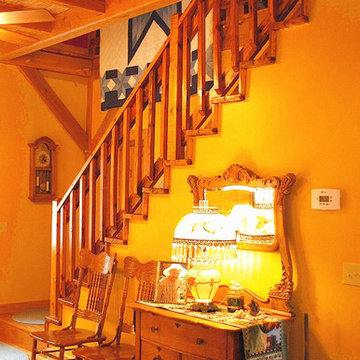
Homestead Timber Frames - Crossville Tennessee
Ejemplo de escalera recta de estilo americano de tamaño medio con escalones de madera y contrahuellas de madera
Ejemplo de escalera recta de estilo americano de tamaño medio con escalones de madera y contrahuellas de madera
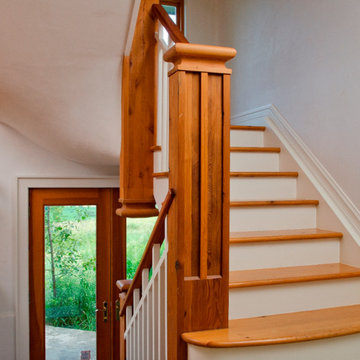
Modelo de escalera recta de estilo americano de tamaño medio con escalones de madera y contrahuellas de madera
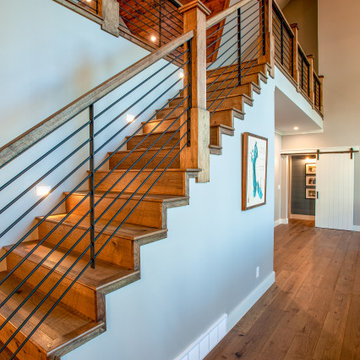
The sunrise view over Lake Skegemog steals the show in this classic 3963 sq. ft. craftsman home. This Up North Retreat was built with great attention to detail and superior craftsmanship. The expansive entry with floor to ceiling windows and beautiful vaulted 28 ft ceiling frame a spectacular lake view.
This well-appointed home features hickory floors, custom built-in mudroom bench, pantry, and master closet, along with lake views from each bedroom suite and living area provides for a perfect get-away with space to accommodate guests. The elegant custom kitchen design by Nowak Cabinets features quartz counter tops, premium appliances, and an impressive island fit for entertaining. Hand crafted loft barn door, artfully designed ridge beam, vaulted tongue and groove ceilings, barn beam mantle and custom metal worked railing blend seamlessly with the clients carefully chosen furnishings and lighting fixtures to create a graceful lakeside charm.
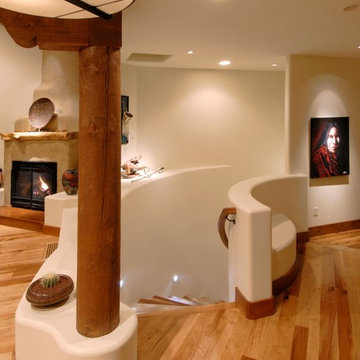
The slightly curved staircase from the entry way leads down to the unfinished basement of this home. In order to stay true to the architectural elements found in an
southwestern home, the walls were curved throughout and adorned in 6
inch, knotty alder wood trim. Although these design elements are
beautiful, they presented great challenges to the trim carpenters, since
the thick wood trim could not be manipulated around the curves. To remedy the problem, a 8 inch piece of rubber flex trim was cut to the 6 inch trim size and faux painted to match the knotty alder trim. As you can see, the finished product turned out beautiful and you could not tell the faux painted trim from the natural wood trim.
Paul Kohlman Photography
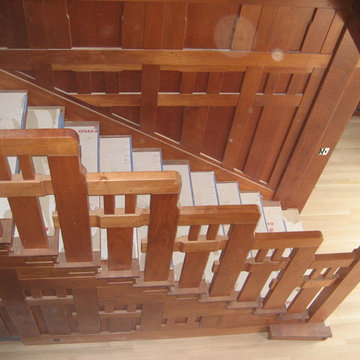
Greene and Greene staircase during construction.
Modelo de escalera recta de estilo americano grande con escalones de madera y contrahuellas de madera
Modelo de escalera recta de estilo americano grande con escalones de madera y contrahuellas de madera
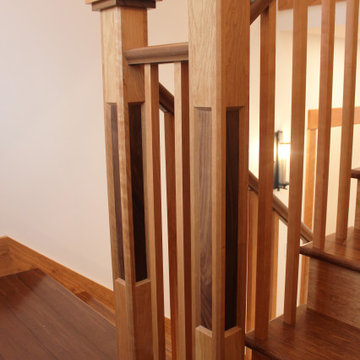
Diseño de escalera en U de estilo americano grande con escalones de madera, contrahuellas de madera y barandilla de madera
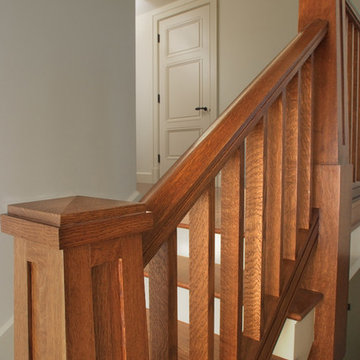
Custom craftsman quartersawn white oak handrail, square balusters and pyramid cap/flat panel newel post.
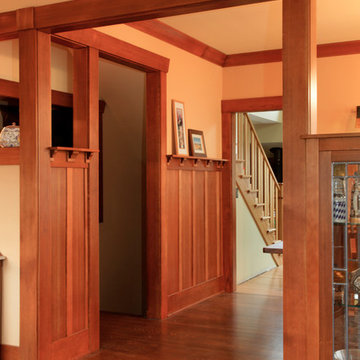
View through portal to dining room shows new wainscot and plate rail. Wainscot set height for partial walls and linen cabinet in hall. Openings above allow more natural light into hall and stairwell. New stair to second floor was built over existing stair to lower. David Whelan photo
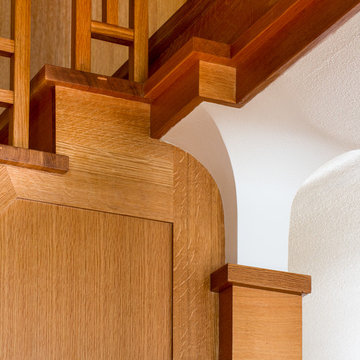
Modelo de escalera de caracol de estilo americano de tamaño medio con escalones de madera, contrahuellas de madera y barandilla de madera
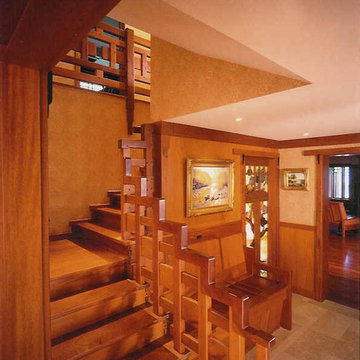
Foto de escalera en L de estilo americano de tamaño medio con escalones de madera, contrahuellas de madera y barandilla de madera
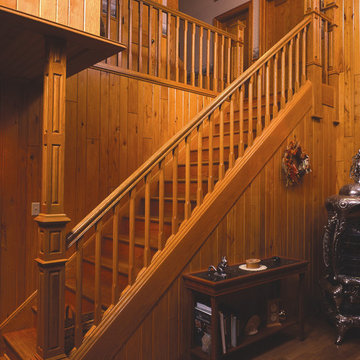
Stair Case
Ejemplo de escalera recta de estilo americano de tamaño medio con escalones de madera, contrahuellas de madera y barandilla de madera
Ejemplo de escalera recta de estilo americano de tamaño medio con escalones de madera, contrahuellas de madera y barandilla de madera
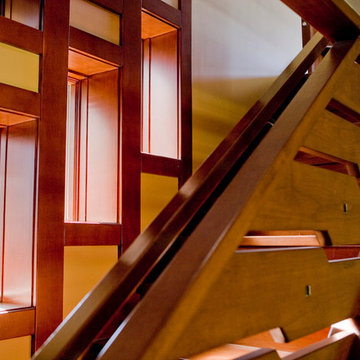
Modelo de escalera recta de estilo americano de tamaño medio con escalones de madera, contrahuellas de madera y barandilla de madera
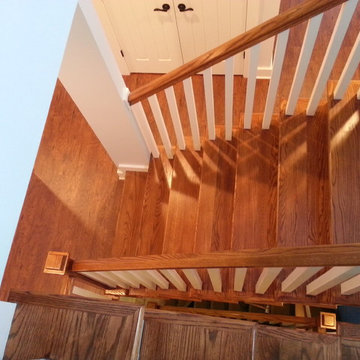
Open stairwell from the 2nd floor to the basement.
Foto de escalera en U de estilo americano grande con escalones de madera y contrahuellas de madera pintada
Foto de escalera en U de estilo americano grande con escalones de madera y contrahuellas de madera pintada
539 fotos de escaleras de estilo americano en colores madera
3
