1.626 fotos de escaleras de estilo americano con contrahuellas de madera
Filtrar por
Presupuesto
Ordenar por:Popular hoy
101 - 120 de 1626 fotos
Artículo 1 de 3
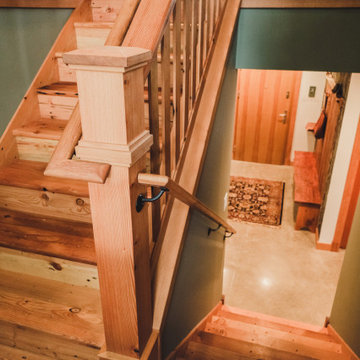
Stickley inspired staircase using only reclaimed materials. The majority of the material is re-milled Douglas fir flooring sourced from a 1920's remodel nearby.
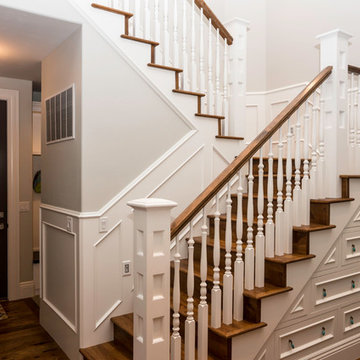
Modelo de escalera en L de estilo americano de tamaño medio con escalones de madera, contrahuellas de madera y barandilla de madera
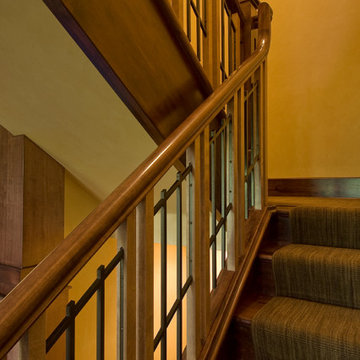
Diseño de escalera recta de estilo americano grande con escalones de madera, contrahuellas de madera y barandilla de varios materiales
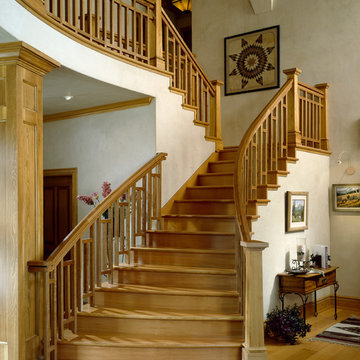
Staircase, Longviews Studios Inc. Photographer
Modelo de escalera curva de estilo americano grande con escalones de madera, contrahuellas de madera y barandilla de madera
Modelo de escalera curva de estilo americano grande con escalones de madera, contrahuellas de madera y barandilla de madera
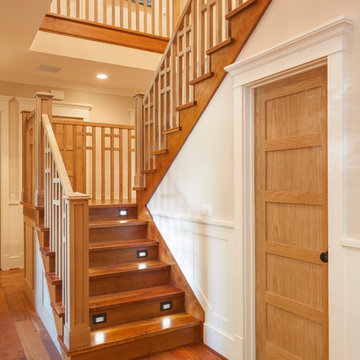
Ejemplo de escalera en U de estilo americano de tamaño medio con escalones de madera y contrahuellas de madera
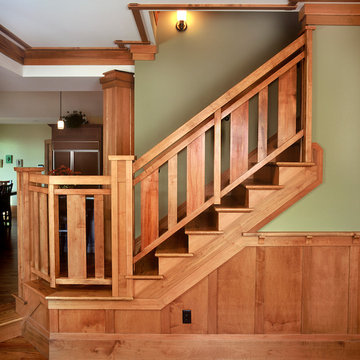
Stewart O' Shields Photography
Foto de escalera en L de estilo americano con escalones de madera y contrahuellas de madera
Foto de escalera en L de estilo americano con escalones de madera y contrahuellas de madera
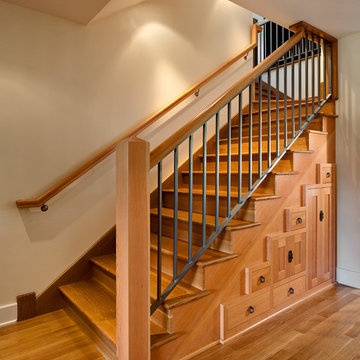
Erik Lubbock
Diseño de escalera en L de estilo americano con escalones de madera y contrahuellas de madera
Diseño de escalera en L de estilo americano con escalones de madera y contrahuellas de madera
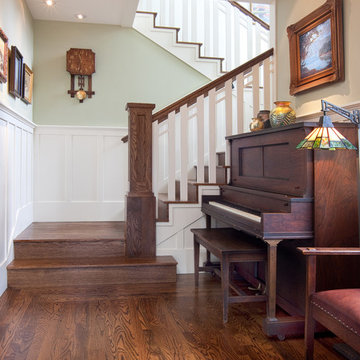
Modelo de escalera curva de estilo americano de tamaño medio con escalones de madera, contrahuellas de madera y barandilla de madera
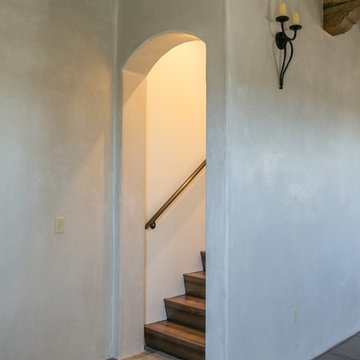
Wood stairs lead to the second story of this 2758 SF house. Listed by MaryLou Thompson. Photo by Tom Wuelpern.
Diseño de escalera recta de estilo americano con escalones de madera y contrahuellas de madera
Diseño de escalera recta de estilo americano con escalones de madera y contrahuellas de madera
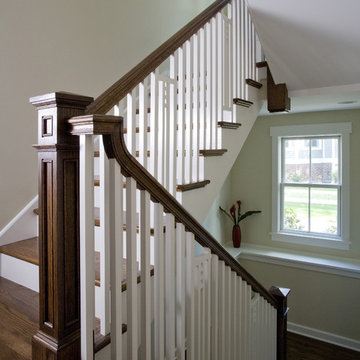
Photo by Linda Oyama-Bryan
Diseño de escalera en U de estilo americano con escalones de madera, contrahuellas de madera y barandilla de madera
Diseño de escalera en U de estilo americano con escalones de madera, contrahuellas de madera y barandilla de madera
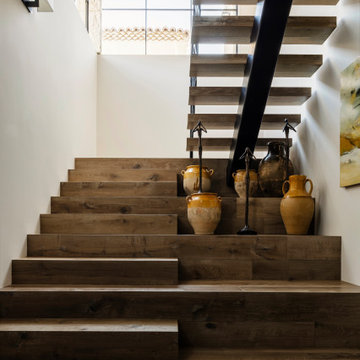
Modelo de escalera en U de estilo americano con escalones de madera y contrahuellas de madera
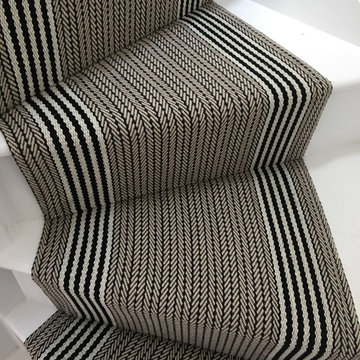
Roger Oates Flaxman Stone stair runner carpet fitted to white painted staircase to period period property in Woking Surrey
Foto de escalera en L de estilo americano grande con escalones de madera, contrahuellas de madera y barandilla de madera
Foto de escalera en L de estilo americano grande con escalones de madera, contrahuellas de madera y barandilla de madera
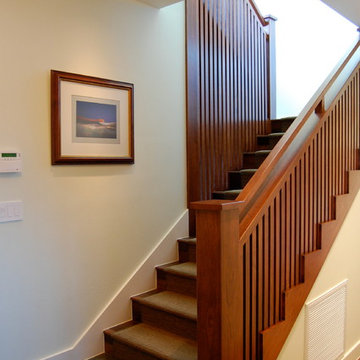
Photographer: Johannes Merkler
Designer: Mia Fortescue
Modelo de escalera recta de estilo americano de tamaño medio con escalones de madera y contrahuellas de madera
Modelo de escalera recta de estilo americano de tamaño medio con escalones de madera y contrahuellas de madera
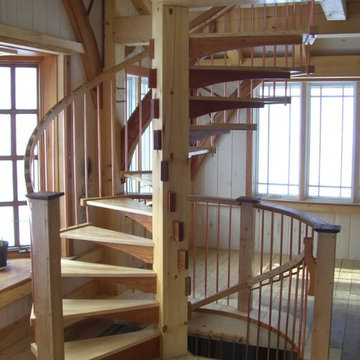
Spiral staircase curves up to second floor, and down towards a basement shop. Stair risers are mortised into a white pine post. Copper balusters, white ash treads, walnut caps.
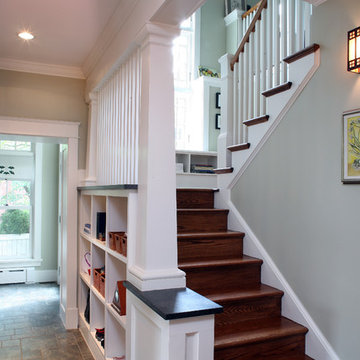
Imagen de escalera en U de estilo americano de tamaño medio con escalones de madera, contrahuellas de madera y barandilla de madera
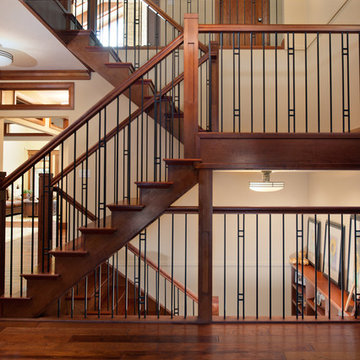
Solid jatoba treads accent this closed riser cherry wood staircase. This traditional stair blends fine details with simple design. The natural finish accentuates the true colour of the solid wood. The stairs’ open, saw tooth style stringers show the beautiful craftsmanship of the treads.
Photography by Jason Ness
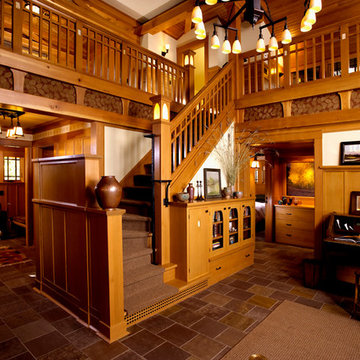
Architecture & Interior Design: David Heide Design Studio
Imagen de escalera en L de estilo americano con escalones de madera y contrahuellas de madera
Imagen de escalera en L de estilo americano con escalones de madera y contrahuellas de madera
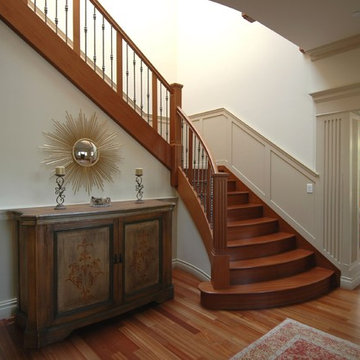
A New Home in the Craftsman Style in Burlingame, California
Our design of this large house in Burlingame was inspired by nearby Craftsman style homes. We also designed the swimming pool, pool house and bridges in the back yard. Carefully designed wood brackets and details complement the strong symmetrical form of the exterior. Traditional wood and leaded glass windows, stone masonry and slate tile roofs with copper gutters also contribute to this authentic and timeless design. This rich palette of materials and detailing are continued inside the house with coffered wood ceilings, painted wainscot paneling and trim, custom fireplace surrounds, decorative ironwork railings, and a curved entry stair. We represented our client in sensitive negotiations with neighbors of multiple Planning Commission hearings. The kitchen was featured in the 2006 Burlingame Classic Kitchen Tour.
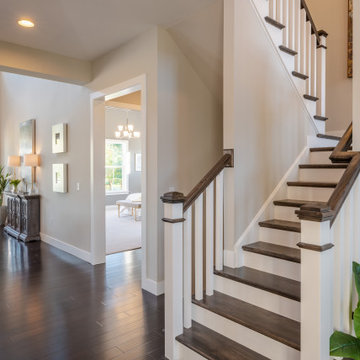
This 2-story home includes a 3- car garage with mudroom entry, an inviting front porch with decorative posts, and a screened-in porch. The home features an open floor plan with 10’ ceilings on the 1st floor and impressive detailing throughout. A dramatic 2-story ceiling creates a grand first impression in the foyer, where hardwood flooring extends into the adjacent formal dining room elegant coffered ceiling accented by craftsman style wainscoting and chair rail. Just beyond the Foyer, the great room with a 2-story ceiling, the kitchen, breakfast area, and hearth room share an open plan. The spacious kitchen includes that opens to the breakfast area, quartz countertops with tile backsplash, stainless steel appliances, attractive cabinetry with crown molding, and a corner pantry. The connecting hearth room is a cozy retreat that includes a gas fireplace with stone surround and shiplap. The floor plan also includes a study with French doors and a convenient bonus room for additional flexible living space. The first-floor owner’s suite boasts an expansive closet, and a private bathroom with a shower, freestanding tub, and double bowl vanity. On the 2nd floor is a versatile loft area overlooking the great room, 2 full baths, and 3 bedrooms with spacious closets.
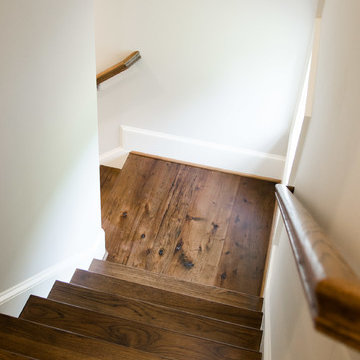
Located in the coveted West End of downtown Greenville, SC, Park Place on Hudson St. brings new living to old Greenville. Just a half-mile from Flour Field, a short walk to the Swamp Rabbit Trail, and steps away from the future Unity Park, this community is ideal for families young and old. The craftsman style town home community consists of twenty-three units, thirteen with 3 beds/2.5 baths and ten with 2 beds/2.5baths.
The design concept they came up with was simple – three separate buildings with two basic floors plans that were fully customizable. Each unit came standard with an elevator, hardwood floors, high-end Kitchen Aid appliances, Moen plumbing fixtures, tile showers, granite countertops, wood shelving in all closets, LED recessed lighting in all rooms, private balconies with built-in grill stations and large sliding glass doors. While the outside craftsman design with large front and back porches was set by the city, the interiors were fully customizable. The homeowners would meet with a designer at the Park Place on Hudson Showroom to pick from a selection of standard options, all items that would go in their home. From cabinets to door handles, from tile to paint colors, there was virtually no interior feature that the owners did not have the option to choose. They also had the ability to fully customize their unit with upgrades by meeting with each vendor individually and selecting the products for their home – some of the owners even choose to re-design the floor plans to better fit their lifestyle.
1.626 fotos de escaleras de estilo americano con contrahuellas de madera
6