291 fotos de escaleras de estilo americano con barandilla de metal
Filtrar por
Presupuesto
Ordenar por:Popular hoy
81 - 100 de 291 fotos
Artículo 1 de 3
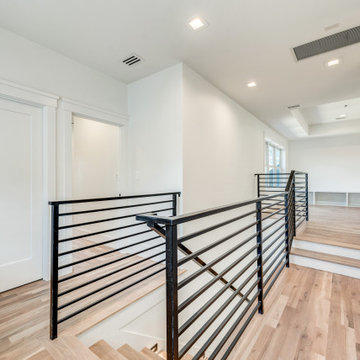
Imagen de escalera en L de estilo americano con escalones de madera, contrahuellas de metal y barandilla de metal
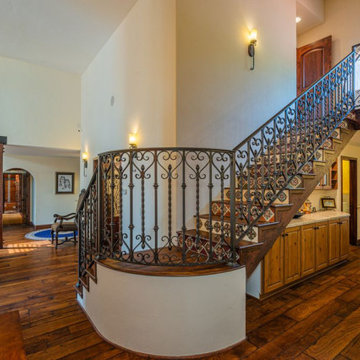
Imagen de escalera de estilo americano con escalones de madera, contrahuellas con baldosas y/o azulejos y barandilla de metal
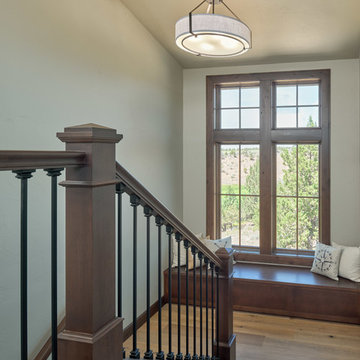
DC Fine Homes Inc.
Ejemplo de escalera en U de estilo americano de tamaño medio con contrahuellas enmoquetadas y barandilla de metal
Ejemplo de escalera en U de estilo americano de tamaño medio con contrahuellas enmoquetadas y barandilla de metal
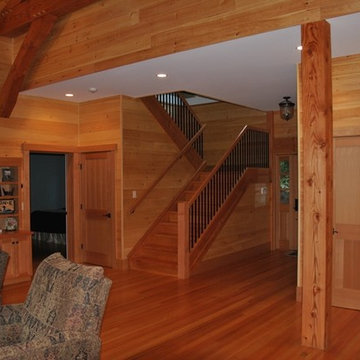
Modelo de escalera en U de estilo americano de tamaño medio con escalones de madera, contrahuellas de madera y barandilla de metal
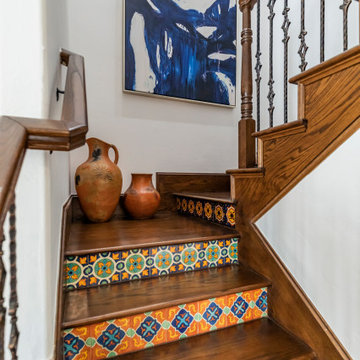
Ejemplo de escalera en L de estilo americano de tamaño medio con escalones de madera, contrahuellas con baldosas y/o azulejos y barandilla de metal
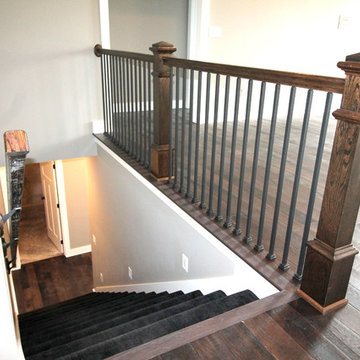
Mill Creek stairwell with oak newel posts and sculptured carpet.
Modelo de escalera recta de estilo americano pequeña con escalones enmoquetados, contrahuellas enmoquetadas y barandilla de metal
Modelo de escalera recta de estilo americano pequeña con escalones enmoquetados, contrahuellas enmoquetadas y barandilla de metal
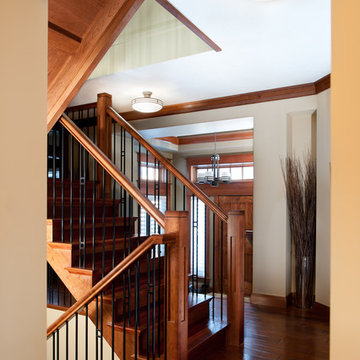
Solid jatoba treads accent this closed riser cherry wood staircase. This traditional stair blends fine details with simple design. The natural finish accentuates the true colour of the solid wood. The stairs’ open, saw tooth style stringers show the beautiful craftsmanship of the treads.
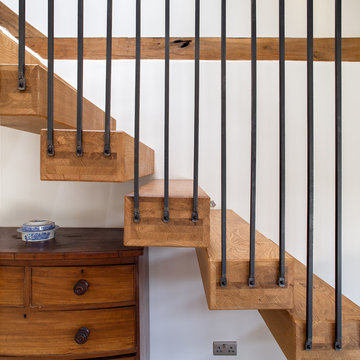
Peter Landers
Ejemplo de escalera suspendida de estilo americano grande con escalones de madera, contrahuellas de madera y barandilla de metal
Ejemplo de escalera suspendida de estilo americano grande con escalones de madera, contrahuellas de madera y barandilla de metal
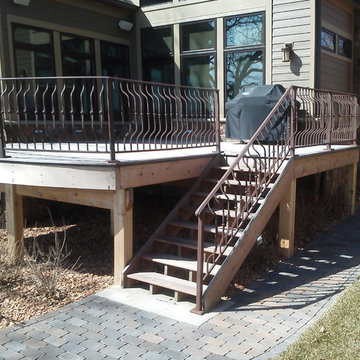
Foto de escalera recta de estilo americano de tamaño medio con escalones de madera, contrahuellas de madera y barandilla de metal
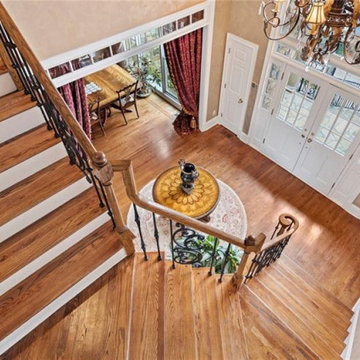
Hardwood Stair Refinishing & Stain, Iron Balusters installed Alpharetta
Modelo de escalera recta de estilo americano grande con escalones de madera, contrahuellas de madera y barandilla de metal
Modelo de escalera recta de estilo americano grande con escalones de madera, contrahuellas de madera y barandilla de metal
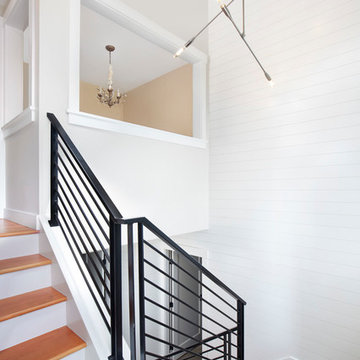
Ejemplo de escalera en U de estilo americano de tamaño medio con escalones de madera, contrahuellas de madera y barandilla de metal
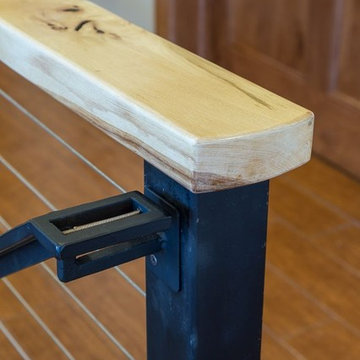
Site harvested red hickory top cap.
Ejemplo de escalera recta de estilo americano de tamaño medio con escalones de madera, contrahuellas de madera y barandilla de metal
Ejemplo de escalera recta de estilo americano de tamaño medio con escalones de madera, contrahuellas de madera y barandilla de metal
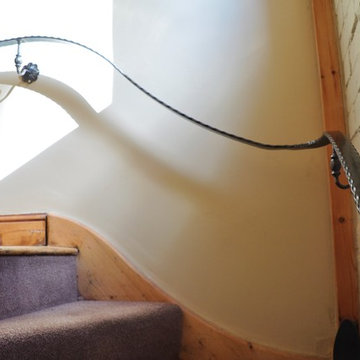
A very eye catching and tactile handrail for this stairway. In a burnished and lacquered bare metal finish.
Imagen de escalera curva de estilo americano con barandilla de metal
Imagen de escalera curva de estilo americano con barandilla de metal
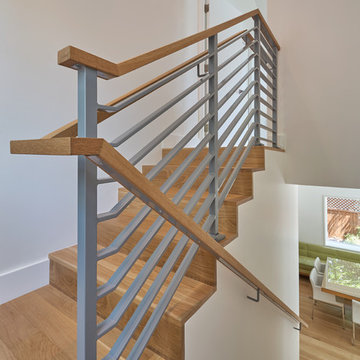
Old meets New on this beautiful updated craftsmanship house.
Modelo de escalera en U de estilo americano de tamaño medio con escalones de madera, contrahuellas de madera y barandilla de metal
Modelo de escalera en U de estilo americano de tamaño medio con escalones de madera, contrahuellas de madera y barandilla de metal
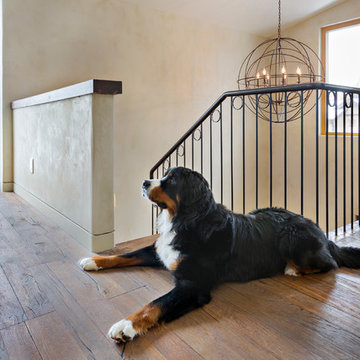
This Boulder, Colorado remodel by fuentesdesign demonstrates the possibility of renewal in American suburbs, and Passive House design principles. Once an inefficient single story 1,000 square-foot ranch house with a forced air furnace, has been transformed into a two-story, solar powered 2500 square-foot three bedroom home ready for the next generation.
The new design for the home is modern with a sustainable theme, incorporating a palette of natural materials including; reclaimed wood finishes, FSC-certified pine Zola windows and doors, and natural earth and lime plasters that soften the interior and crisp contemporary exterior with a flavor of the west. A Ninety-percent efficient energy recovery fresh air ventilation system provides constant filtered fresh air to every room. The existing interior brick was removed and replaced with insulation. The remaining heating and cooling loads are easily met with the highest degree of comfort via a mini-split heat pump, the peak heat load has been cut by a factor of 4, despite the house doubling in size. During the coldest part of the Colorado winter, a wood stove for ambiance and low carbon back up heat creates a special place in both the living and kitchen area, and upstairs loft.
This ultra energy efficient home relies on extremely high levels of insulation, air-tight detailing and construction, and the implementation of high performance, custom made European windows and doors by Zola Windows. Zola’s ThermoPlus Clad line, which boasts R-11 triple glazing and is thermally broken with a layer of patented German Purenit®, was selected for the project. These windows also provide a seamless indoor/outdoor connection, with 9′ wide folding doors from the dining area and a matching 9′ wide custom countertop folding window that opens the kitchen up to a grassy court where mature trees provide shade and extend the living space during the summer months.
With air-tight construction, this home meets the Passive House Retrofit (EnerPHit) air-tightness standard of
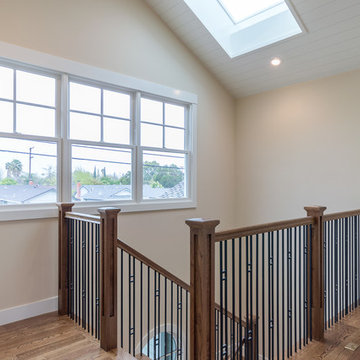
Photo by John Rider-
Diseño de escalera en U de estilo americano de tamaño medio con escalones de madera, contrahuellas de madera pintada y barandilla de metal
Diseño de escalera en U de estilo americano de tamaño medio con escalones de madera, contrahuellas de madera pintada y barandilla de metal
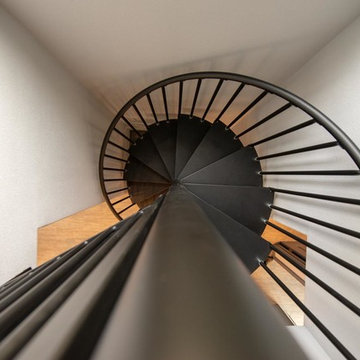
This spacious two story guest house was built in Morgan Hill with high ceilings, a spiral metal stairs, and all the modern home finishes of a full luxury home. This balance of luxury and efficiency of space give this guest house a sprawling feeling with a footprint less that 650 sqft
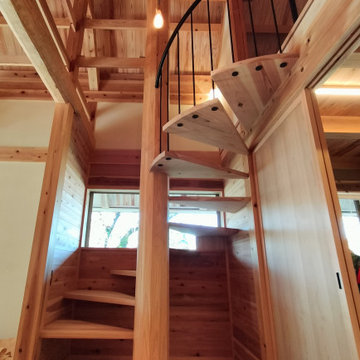
柱と無垢板で構成された螺旋階段です。
Modelo de escalera de caracol de estilo americano grande con escalones de madera y barandilla de metal
Modelo de escalera de caracol de estilo americano grande con escalones de madera y barandilla de metal
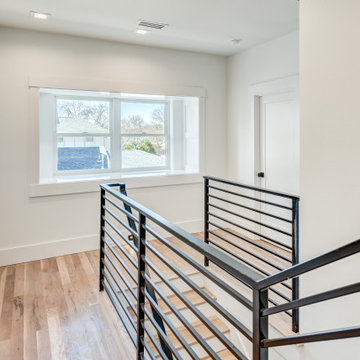
Foto de escalera en L de estilo americano con escalones de madera, contrahuellas de metal y barandilla de metal
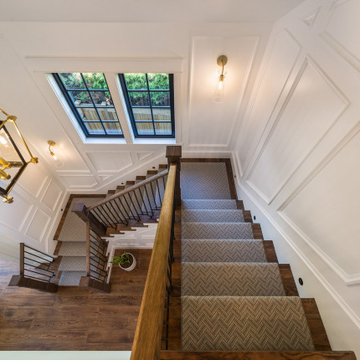
With two teen daughters, a one bathroom house isn’t going to cut it. In order to keep the peace, our clients tore down an existing house in Richmond, BC to build a dream home suitable for a growing family. The plan. To keep the business on the main floor, complete with gym and media room, and have the bedrooms on the upper floor to retreat to for moments of tranquility. Designed in an Arts and Crafts manner, the home’s facade and interior impeccably flow together. Most of the rooms have craftsman style custom millwork designed for continuity. The highlight of the main floor is the dining room with a ridge skylight where ship-lap and exposed beams are used as finishing touches. Large windows were installed throughout to maximize light and two covered outdoor patios built for extra square footage. The kitchen overlooks the great room and comes with a separate wok kitchen. You can never have too many kitchens! The upper floor was designed with a Jack and Jill bathroom for the girls and a fourth bedroom with en-suite for one of them to move to when the need presents itself. Mom and dad thought things through and kept their master bedroom and en-suite on the opposite side of the floor. With such a well thought out floor plan, this home is sure to please for years to come.
291 fotos de escaleras de estilo americano con barandilla de metal
5