290 fotos de escaleras de estilo americano con barandilla de metal
Filtrar por
Presupuesto
Ordenar por:Popular hoy
121 - 140 de 290 fotos
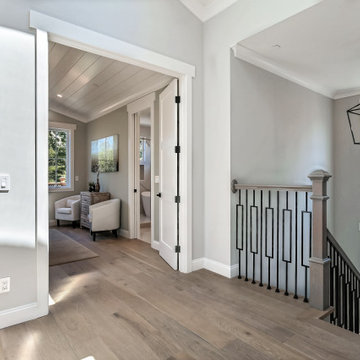
Craftsman Style Residence New Construction 2021
3000 square feet, 4 Bedroom, 3-1/2 Baths
Foto de escalera en U de estilo americano de tamaño medio con escalones de madera, contrahuellas de madera y barandilla de metal
Foto de escalera en U de estilo americano de tamaño medio con escalones de madera, contrahuellas de madera y barandilla de metal
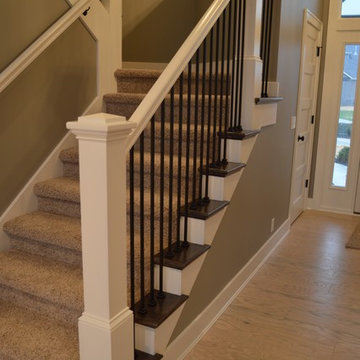
Imagen de escalera en U de estilo americano grande con escalones enmoquetados, contrahuellas enmoquetadas y barandilla de metal
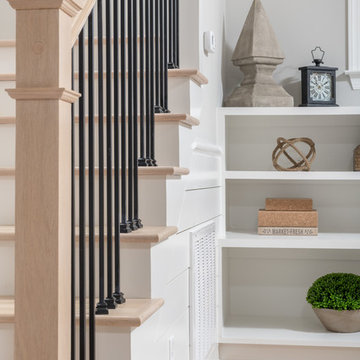
Ejemplo de escalera de estilo americano con escalones de madera, contrahuellas de madera pintada y barandilla de metal

With two teen daughters, a one bathroom house isn’t going to cut it. In order to keep the peace, our clients tore down an existing house in Richmond, BC to build a dream home suitable for a growing family. The plan. To keep the business on the main floor, complete with gym and media room, and have the bedrooms on the upper floor to retreat to for moments of tranquility. Designed in an Arts and Crafts manner, the home’s facade and interior impeccably flow together. Most of the rooms have craftsman style custom millwork designed for continuity. The highlight of the main floor is the dining room with a ridge skylight where ship-lap and exposed beams are used as finishing touches. Large windows were installed throughout to maximize light and two covered outdoor patios built for extra square footage. The kitchen overlooks the great room and comes with a separate wok kitchen. You can never have too many kitchens! The upper floor was designed with a Jack and Jill bathroom for the girls and a fourth bedroom with en-suite for one of them to move to when the need presents itself. Mom and dad thought things through and kept their master bedroom and en-suite on the opposite side of the floor. With such a well thought out floor plan, this home is sure to please for years to come.
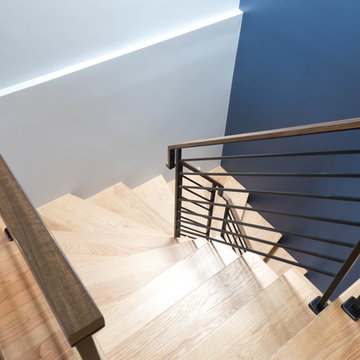
new staircase built
Diseño de escalera en U de estilo americano de tamaño medio con barandilla de metal
Diseño de escalera en U de estilo americano de tamaño medio con barandilla de metal
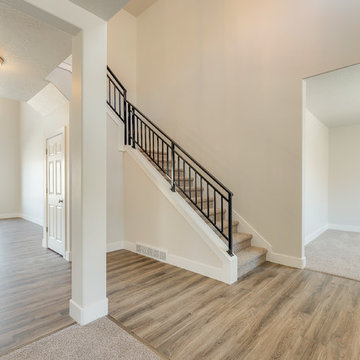
Ann Parris
Diseño de escalera en L de estilo americano de tamaño medio con escalones enmoquetados, contrahuellas enmoquetadas y barandilla de metal
Diseño de escalera en L de estilo americano de tamaño medio con escalones enmoquetados, contrahuellas enmoquetadas y barandilla de metal
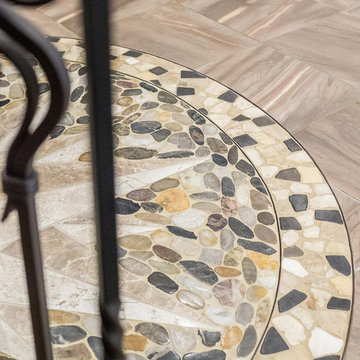
Beautifully Crafted Custom Home
Diseño de escalera curva de estilo americano de tamaño medio sin contrahuella con escalones de madera y barandilla de metal
Diseño de escalera curva de estilo americano de tamaño medio sin contrahuella con escalones de madera y barandilla de metal
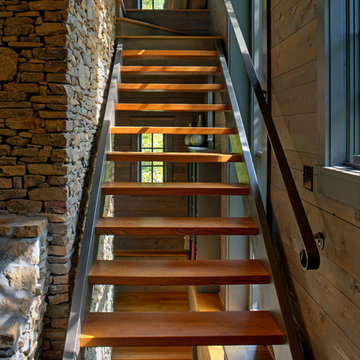
David Dietrich Photography
Foto de escalera recta de estilo americano grande sin contrahuella con escalones de madera y barandilla de metal
Foto de escalera recta de estilo americano grande sin contrahuella con escalones de madera y barandilla de metal
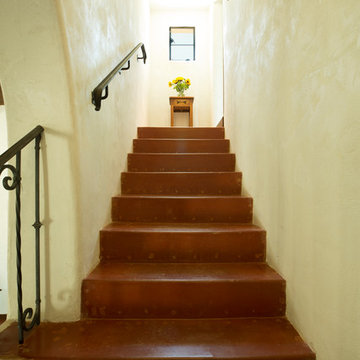
A view of the stairway as seen from the landing. The window is one of several original steel sash windows that had been "framed over" and covered with stucco during an earlier remodel. The window was re-glazed and replacement hardware parts fabricated to restore the window to its original condition.
Architect: Gene Kniaz, Spiral Architects
General Contractor: Linthicum Custom Builders
Photo: Maureen Ryan Photography
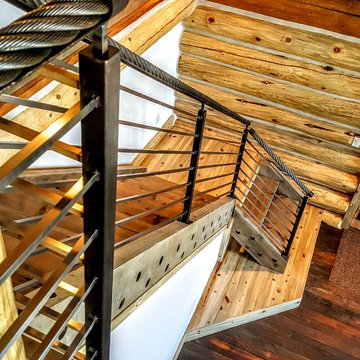
Custom rail made from reclaimed ski lift cable. This client came to us with an idea and we were told by many it could not be done, including other professionals and the supplier. We were determined and those kind of comments just fueled the fire. Not only did we succeed but added small details, such as the capped ends, that complimented the overall project, which exceeded the clients expectation!
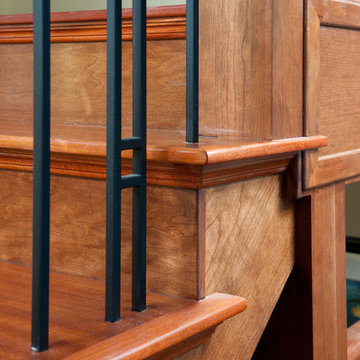
Solid jatoba treads accent this closed riser cherry wood staircase. This traditional stair blends fine details with simple design. The natural finish accentuates the true colour of the solid wood. The stairs’ open, saw tooth style stringers show the beautiful craftsmanship of the treads.
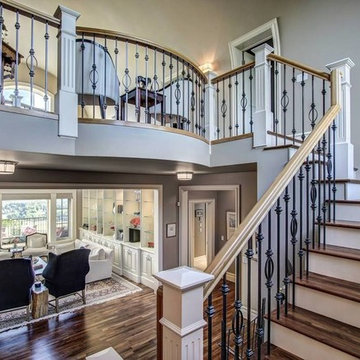
Stairs overlooking great room with vaulted ceilings, wood stairs with tread lighting, black metal balusters with wood hand rail and white posts, white trim,.
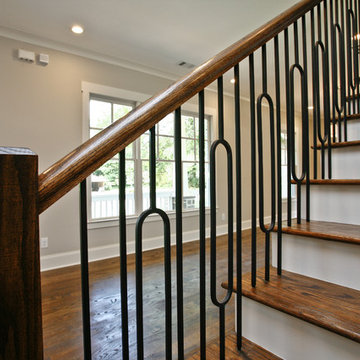
Staircase Detail
Photographer: Melanie Watson
Diseño de escalera recta de estilo americano grande con escalones de madera, contrahuellas de madera y barandilla de metal
Diseño de escalera recta de estilo americano grande con escalones de madera, contrahuellas de madera y barandilla de metal
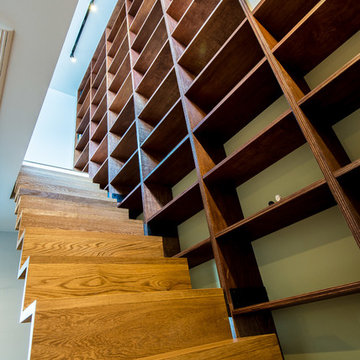
Diseño de escalera de estilo americano con escalones de madera, contrahuellas de madera y barandilla de metal
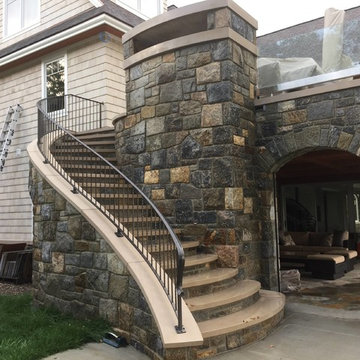
Diseño de escalera curva de estilo americano de tamaño medio con escalones de hormigón, contrahuellas de hormigón y barandilla de metal
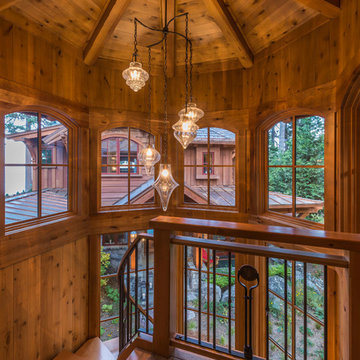
Modelo de escalera de caracol de estilo americano grande sin contrahuella con escalones de madera y barandilla de metal
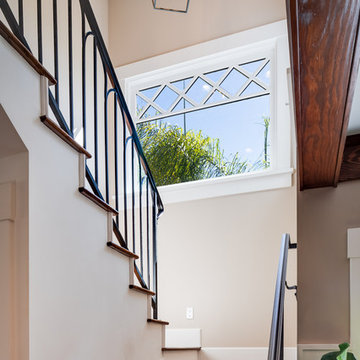
Foto de escalera en U de estilo americano con escalones de madera, contrahuellas de madera pintada y barandilla de metal
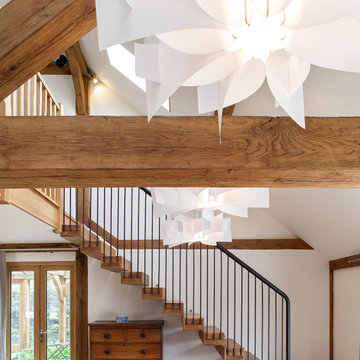
Peter Landers
Modelo de escalera suspendida de estilo americano grande con escalones de madera, contrahuellas de madera y barandilla de metal
Modelo de escalera suspendida de estilo americano grande con escalones de madera, contrahuellas de madera y barandilla de metal
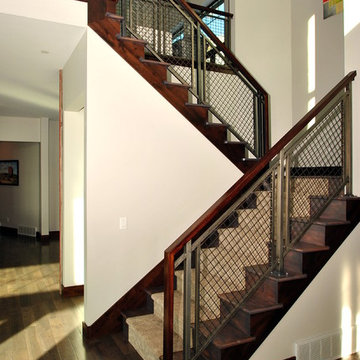
Imagen de escalera en U de estilo americano grande con escalones enmoquetados, contrahuellas de madera y barandilla de metal
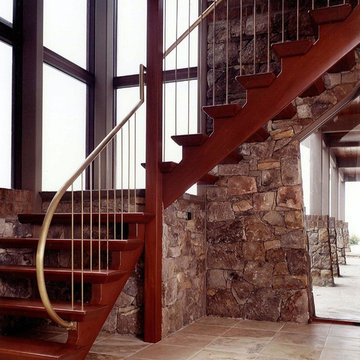
Diseño de escalera en U de estilo americano sin contrahuella con escalones de madera y barandilla de metal
290 fotos de escaleras de estilo americano con barandilla de metal
7