290 fotos de escaleras de estilo americano con barandilla de metal
Filtrar por
Presupuesto
Ordenar por:Popular hoy
101 - 120 de 290 fotos
Artículo 1 de 3
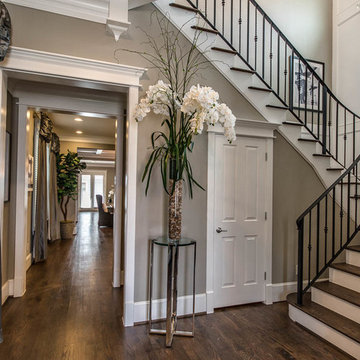
Foto de escalera curva de estilo americano de tamaño medio con escalones de madera, contrahuellas de madera pintada y barandilla de metal
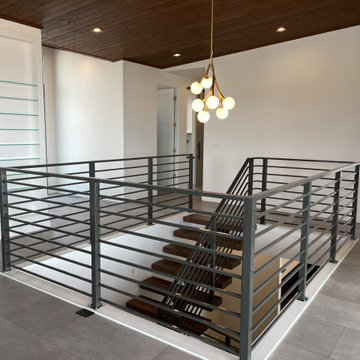
Beautiful modern railing with a sleek design is the perfect accent feature for this industrial modern style house.
Foto de escalera de estilo americano con barandilla de metal
Foto de escalera de estilo americano con barandilla de metal
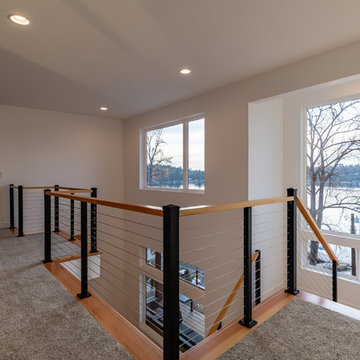
Diseño de escalera en U de estilo americano grande con escalones de madera, contrahuellas de madera y barandilla de metal
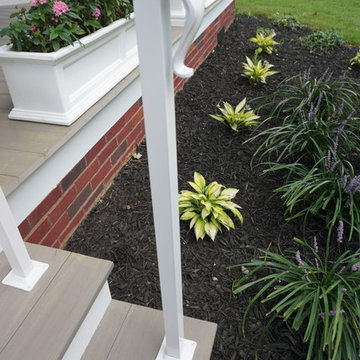
The importance of handrails is designed to be grasped by the hand to provide stability or support.
Ejemplo de escalera recta de estilo americano de tamaño medio con escalones de hormigón, contrahuellas de metal y barandilla de metal
Ejemplo de escalera recta de estilo americano de tamaño medio con escalones de hormigón, contrahuellas de metal y barandilla de metal
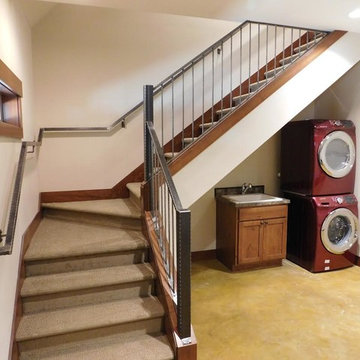
New project - we call them garageominiums :) Garage with Mother In Law at Sun Country Golf Course in Cle Elum, WA
Exterior - Exercise room, stained concrete floors and custom fabricated metal stair railing
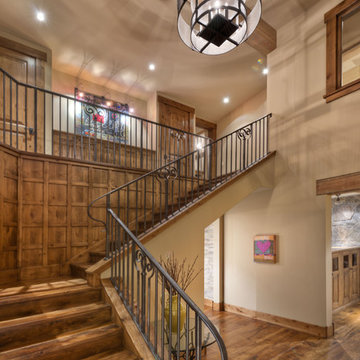
Modelo de escalera en L de estilo americano grande con escalones de madera, contrahuellas de madera y barandilla de metal
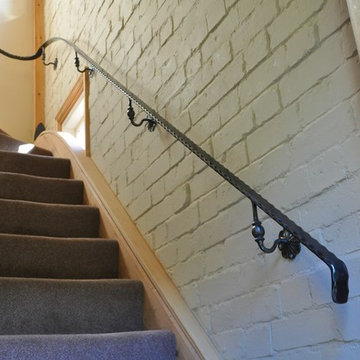
A very eye catching and tactile handrail for this stairway. In a burnished and lacquered bare metal finish.
Imagen de escalera curva de estilo americano con barandilla de metal
Imagen de escalera curva de estilo americano con barandilla de metal
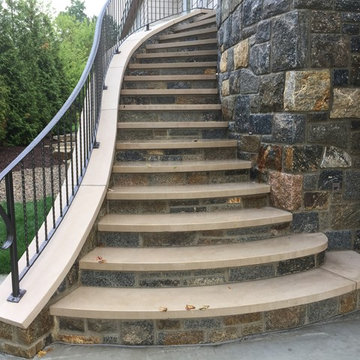
Modelo de escalera curva de estilo americano de tamaño medio con escalones de hormigón, contrahuellas de hormigón y barandilla de metal
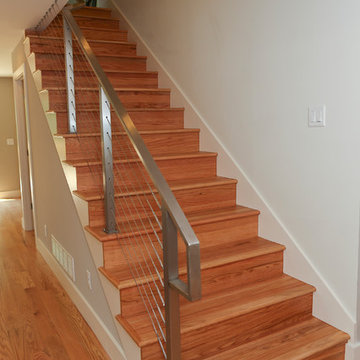
Ejemplo de escalera recta de estilo americano de tamaño medio con escalones de madera, contrahuellas de madera y barandilla de metal
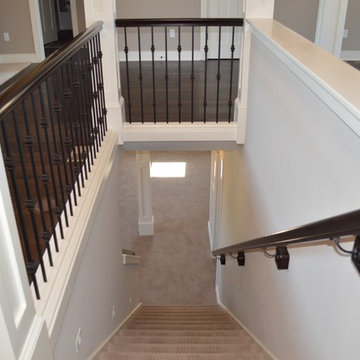
Ejemplo de escalera recta de estilo americano de tamaño medio con escalones enmoquetados, contrahuellas enmoquetadas y barandilla de metal
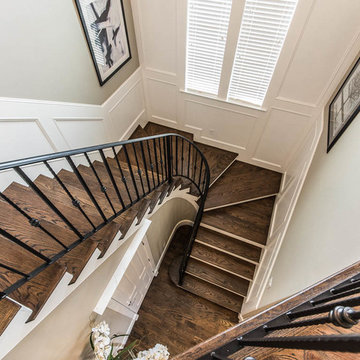
Modelo de escalera curva de estilo americano de tamaño medio con escalones de madera, contrahuellas de madera pintada y barandilla de metal
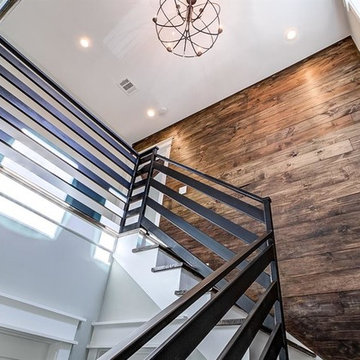
Har.com
Ejemplo de escalera en U de estilo americano de tamaño medio con escalones de madera, contrahuellas de madera pintada y barandilla de metal
Ejemplo de escalera en U de estilo americano de tamaño medio con escalones de madera, contrahuellas de madera pintada y barandilla de metal
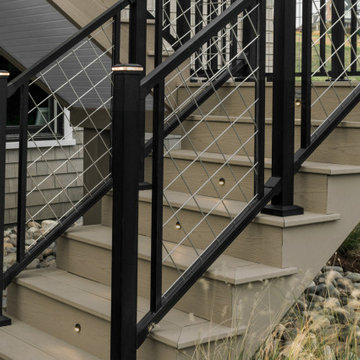
Trex is proud to sponsor the 25th anniversary of the HGTV Dream Home Giveaway®. This year's home is located in the charming New England seaport of Newport, Rhode Island and features four distinct exterior zones showcasing Trex outdoor living products, including Transcend® decking, Signature® railing, Deck Lighting™, Pergola™, RainEscape® and Fascia.
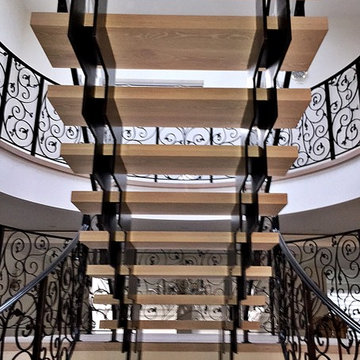
Imagen de escalera en U de estilo americano grande sin contrahuella con escalones con baldosas y barandilla de metal
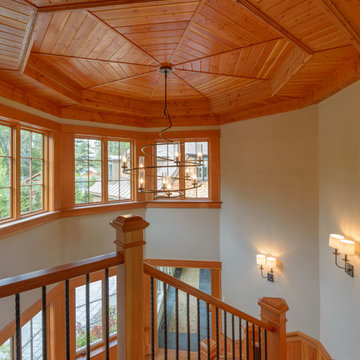
Built by Old Hampshire Designs, Inc. Design by Bonin Architects & Associates, PLLC. Photographed by John Hession.
Diseño de escalera curva de estilo americano grande con escalones de madera y barandilla de metal
Diseño de escalera curva de estilo americano grande con escalones de madera y barandilla de metal
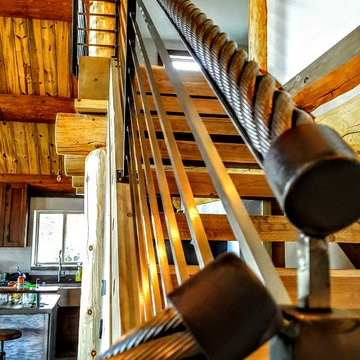
Custom rail made from reclaimed ski lift cable. This client came to us with an idea and we were told by many it could not be done, including other professionals and the supplier. We were determined and those kind of comments just fueled the fire. Not only did we succeed but added small details, such as the capped ends, that complimented the overall project, which exceeded the clients expectation!

This Boulder, Colorado remodel by fuentesdesign demonstrates the possibility of renewal in American suburbs, and Passive House design principles. Once an inefficient single story 1,000 square-foot ranch house with a forced air furnace, has been transformed into a two-story, solar powered 2500 square-foot three bedroom home ready for the next generation.
The new design for the home is modern with a sustainable theme, incorporating a palette of natural materials including; reclaimed wood finishes, FSC-certified pine Zola windows and doors, and natural earth and lime plasters that soften the interior and crisp contemporary exterior with a flavor of the west. A Ninety-percent efficient energy recovery fresh air ventilation system provides constant filtered fresh air to every room. The existing interior brick was removed and replaced with insulation. The remaining heating and cooling loads are easily met with the highest degree of comfort via a mini-split heat pump, the peak heat load has been cut by a factor of 4, despite the house doubling in size. During the coldest part of the Colorado winter, a wood stove for ambiance and low carbon back up heat creates a special place in both the living and kitchen area, and upstairs loft.
This ultra energy efficient home relies on extremely high levels of insulation, air-tight detailing and construction, and the implementation of high performance, custom made European windows and doors by Zola Windows. Zola’s ThermoPlus Clad line, which boasts R-11 triple glazing and is thermally broken with a layer of patented German Purenit®, was selected for the project. These windows also provide a seamless indoor/outdoor connection, with 9′ wide folding doors from the dining area and a matching 9′ wide custom countertop folding window that opens the kitchen up to a grassy court where mature trees provide shade and extend the living space during the summer months.
With air-tight construction, this home meets the Passive House Retrofit (EnerPHit) air-tightness standard of
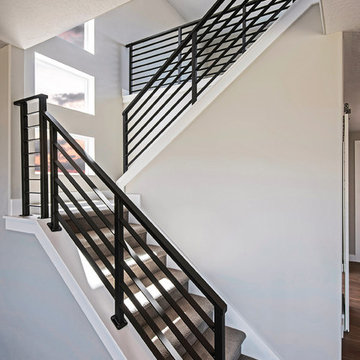
Ann Parris
Imagen de escalera en L de estilo americano de tamaño medio con escalones enmoquetados, contrahuellas enmoquetadas y barandilla de metal
Imagen de escalera en L de estilo americano de tamaño medio con escalones enmoquetados, contrahuellas enmoquetadas y barandilla de metal
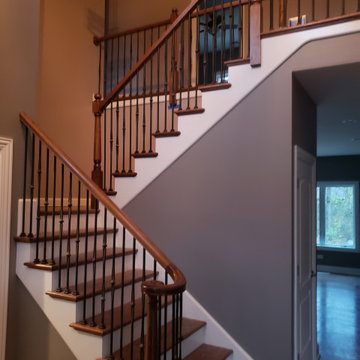
Diseño de escalera en U de estilo americano de tamaño medio con escalones de madera, contrahuellas de madera, barandilla de metal y boiserie
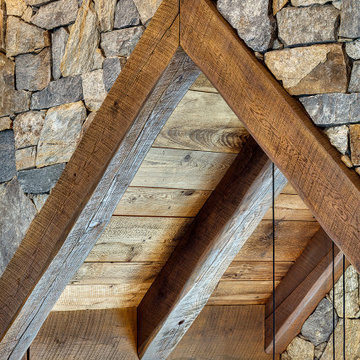
Beam work details a combination of materials converging over the stairwell.
Modelo de escalera suspendida de estilo americano grande sin contrahuella con escalones de madera, barandilla de metal y machihembrado
Modelo de escalera suspendida de estilo americano grande sin contrahuella con escalones de madera, barandilla de metal y machihembrado
290 fotos de escaleras de estilo americano con barandilla de metal
6