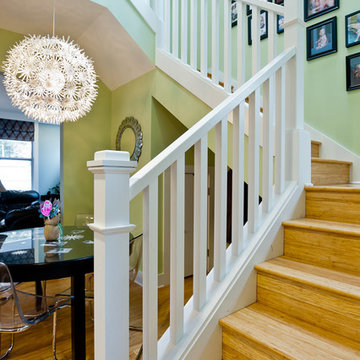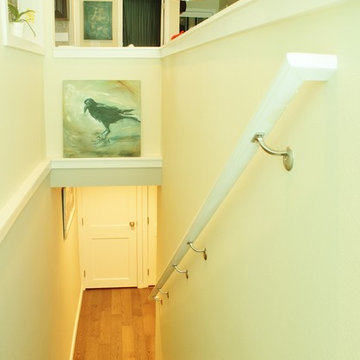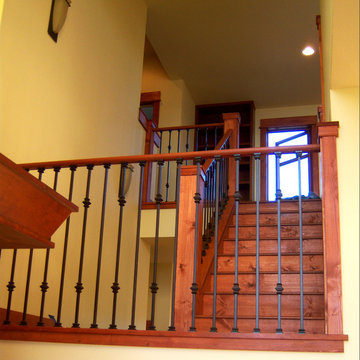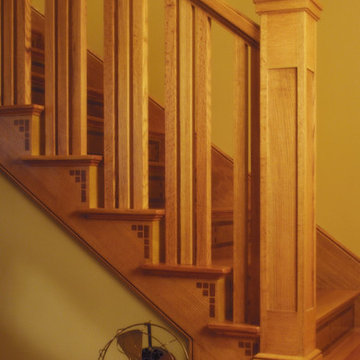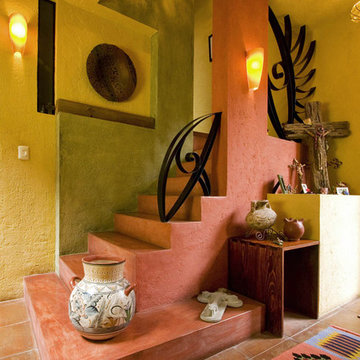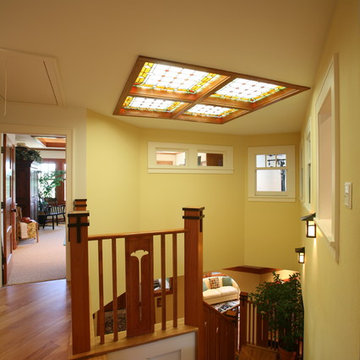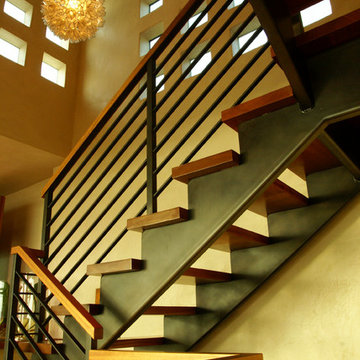124 fotos de escaleras de estilo americano amarillas
Filtrar por
Presupuesto
Ordenar por:Popular hoy
1 - 20 de 124 fotos
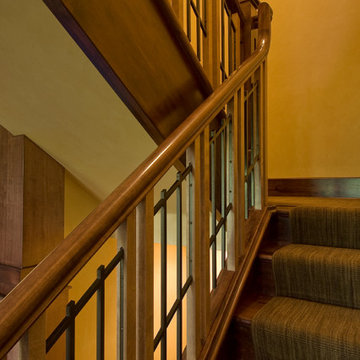
Diseño de escalera recta de estilo americano grande con escalones de madera, contrahuellas de madera y barandilla de varios materiales
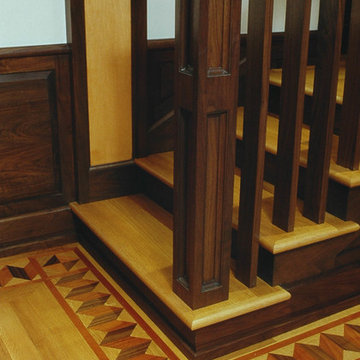
Imagen de escalera recta de estilo americano de tamaño medio con escalones de madera, contrahuellas de madera pintada y barandilla de madera
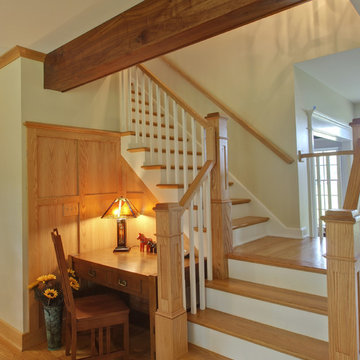
Oak stair and rail with Walnut wrapped beam.
Chuck Hamilton
Foto de escalera en L de estilo americano grande con escalones de madera, contrahuellas de madera y barandilla de madera
Foto de escalera en L de estilo americano grande con escalones de madera, contrahuellas de madera y barandilla de madera

The Stair is open to the Entry, Den, Hall, and the entire second floor Hall. The base of the stair includes a built-in lift-up bench for storage and seating. Wood risers, treads, ballusters, newel posts, railings and wainscoting make for a stunning focal point of both levels of the home. A large transom window over the Stair lets in ample natural light and will soon be home to a custom stained glass window designed and made by the homeowner.
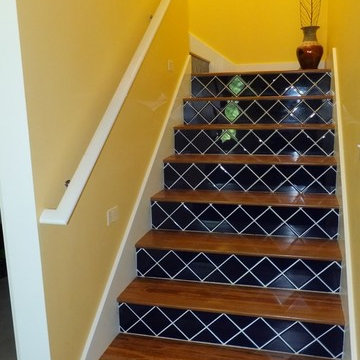
Tiled Risers, Woo
Modelo de escalera en L de estilo americano de tamaño medio con escalones de madera y contrahuellas con baldosas y/o azulejos
Modelo de escalera en L de estilo americano de tamaño medio con escalones de madera y contrahuellas con baldosas y/o azulejos
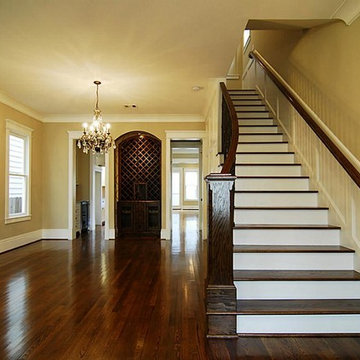
Interior staircase
Modelo de escalera en U de estilo americano de tamaño medio con escalones de madera, contrahuellas de madera pintada y barandilla de varios materiales
Modelo de escalera en U de estilo americano de tamaño medio con escalones de madera, contrahuellas de madera pintada y barandilla de varios materiales
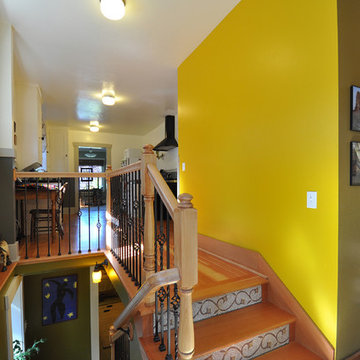
Architect: Grouparchitect.
General Contractor: S2 Builders.
Photography: Grouparchitect.
Foto de escalera en U de estilo americano pequeña con escalones de madera y contrahuellas con baldosas y/o azulejos
Foto de escalera en U de estilo americano pequeña con escalones de madera y contrahuellas con baldosas y/o azulejos
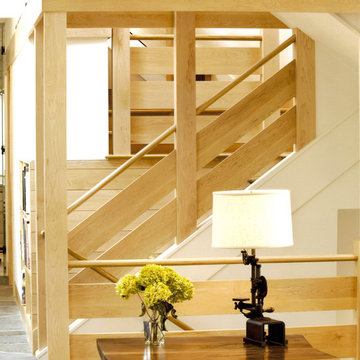
Modelo de escalera de caracol de estilo americano grande con escalones de madera y contrahuellas de madera
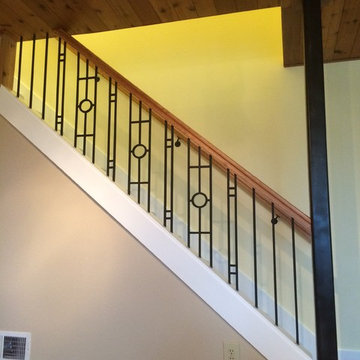
Aalto series
Portland Stair Company
Modelo de escalera recta de estilo americano de tamaño medio con escalones enmoquetados y contrahuellas enmoquetadas
Modelo de escalera recta de estilo americano de tamaño medio con escalones enmoquetados y contrahuellas enmoquetadas
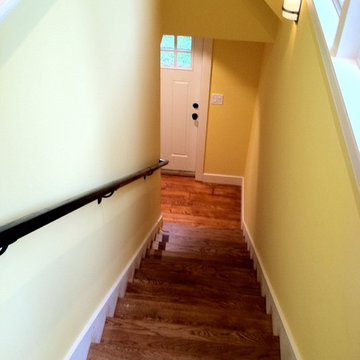
This is a two car garage with an apartment above on the second floor. It also has a pergola with tapered columns and stone pillars in the side yard. The exterior is finished with Azek trim boards, Anderson 400 double hung windows and James Hardie pre-finished cement board siding.
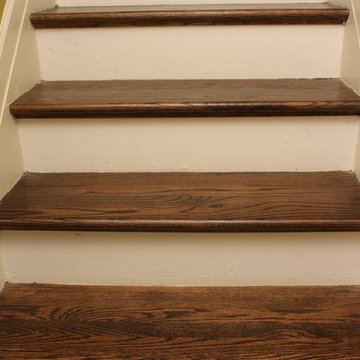
Tabitha Amos
Re-sand and stained treds to match hardwood color
Modelo de escalera recta de estilo americano de tamaño medio con escalones de madera y contrahuellas de madera pintada
Modelo de escalera recta de estilo americano de tamaño medio con escalones de madera y contrahuellas de madera pintada
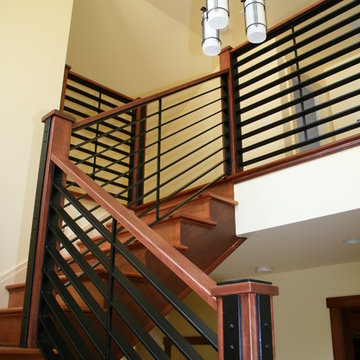
This 3 BR, 3 1/2 bath home allows the owners to live on one level most of the time. The Master Suite is on the main level along with the Living Room, Kitchen, Dining, pantries, Sun Room and service areas. The upper level houses two ample bedrooms while the lower level supports a rec center, media room, wine cellar, shop and full wet bar. Conceived as a Great Room house, the main level is designed as one seamless space that flows onto an ample deck overlooking the rear yard.
We also incorporated a variety of green building techniques - photo-voltaic shingles on the roof of the garage to generate a portion of the home's energy, a super insulated building envelope, rain water harvesting, high performance windows and doors, a high efficiency heat pump, low flow bath & kitchen fixtures, Energy Star appliances and LED lighting - that greatly reduced this structure's carbon footprint. All of the strategies amounted to a 30% reduction in the energy consumption in this home relative to comparable structures.
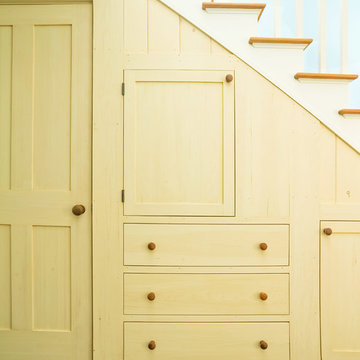
Photography by Susan Teare
Foto de escalera recta de estilo americano de tamaño medio con escalones de madera y contrahuellas de madera pintada
Foto de escalera recta de estilo americano de tamaño medio con escalones de madera y contrahuellas de madera pintada
124 fotos de escaleras de estilo americano amarillas
1
