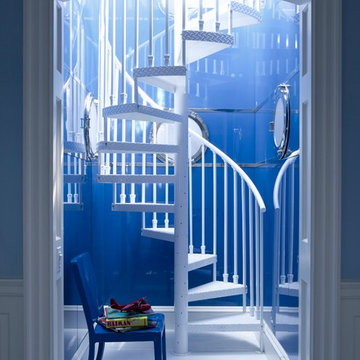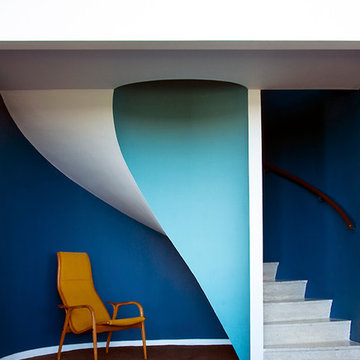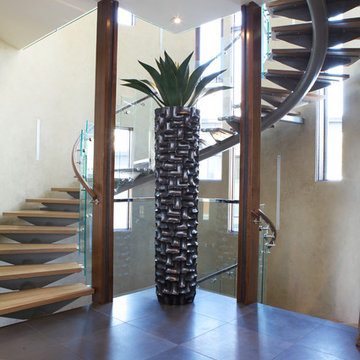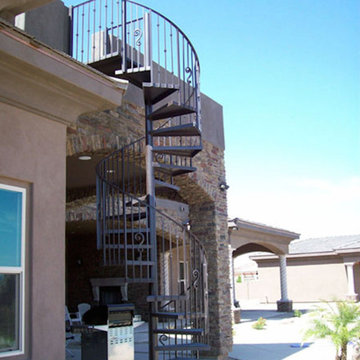101 fotos de escaleras de caracol azules
Filtrar por
Presupuesto
Ordenar por:Popular hoy
1 - 20 de 101 fotos
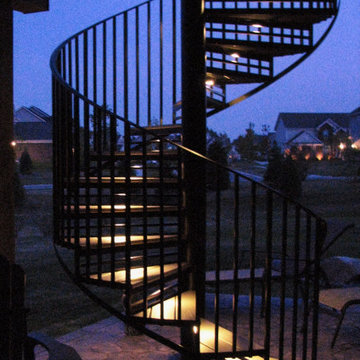
You can read more about these Iron Spiral Stairs with LED Lighting or start at the Great Lakes Metal Fabrication Steel Stairs page.
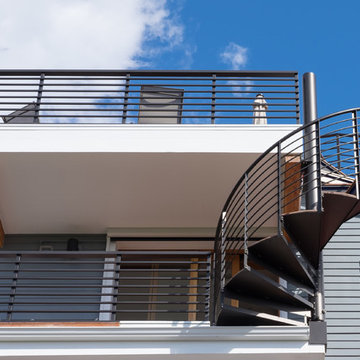
Situated on the west slope of Mt. Baker Ridge, this remodel takes a contemporary view on traditional elements to maximize space, lightness and spectacular views of downtown Seattle and Puget Sound. We were approached by Vertical Construction Group to help a client bring their 1906 craftsman into the 21st century. The original home had many redeeming qualities that were unfortunately compromised by an early 2000’s renovation. This left the new homeowners with awkward and unusable spaces. After studying numerous space plans and roofline modifications, we were able to create quality interior and exterior spaces that reflected our client’s needs and design sensibilities. The resulting master suite, living space, roof deck(s) and re-invented kitchen are great examples of a successful collaboration between homeowner and design and build teams.
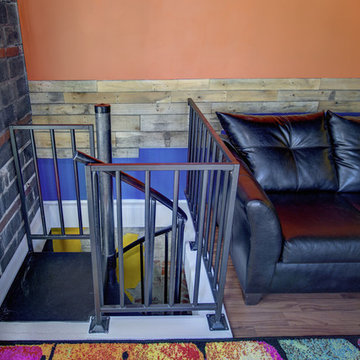
The square well opening fits into the corner of the master bedroom that was formerly a choir loft.
Diseño de escalera de caracol bohemia pequeña con escalones de metal y contrahuellas de metal
Diseño de escalera de caracol bohemia pequeña con escalones de metal y contrahuellas de metal
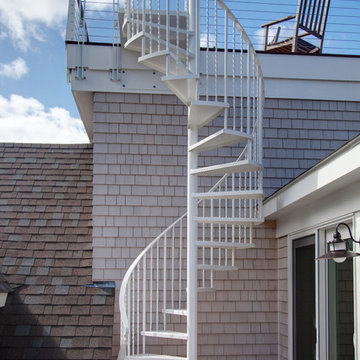
Ejemplo de escalera de caracol costera de tamaño medio sin contrahuella con escalones de metal y barandilla de metal
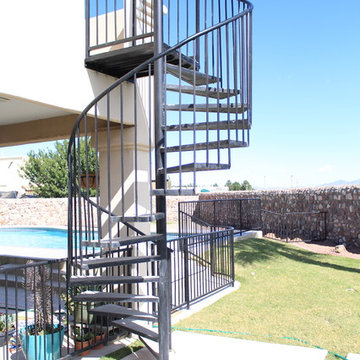
Iron Spiral Staircase with cement inserts.
Imagen de escalera de caracol tradicional de tamaño medio con escalones de metal, contrahuellas de metal y barandilla de metal
Imagen de escalera de caracol tradicional de tamaño medio con escalones de metal, contrahuellas de metal y barandilla de metal
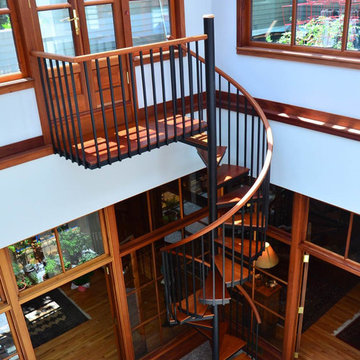
Duvinage Spiral Stairs
Imagen de escalera de caracol tradicional renovada de tamaño medio sin contrahuella con escalones de madera y barandilla de madera
Imagen de escalera de caracol tradicional renovada de tamaño medio sin contrahuella con escalones de madera y barandilla de madera
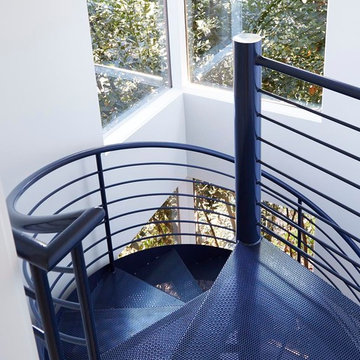
Dramatic spiral staircase in East Bay home.
Photos by Eric Zepeda Studio
Diseño de escalera de caracol vintage pequeña sin contrahuella con escalones de metal
Diseño de escalera de caracol vintage pequeña sin contrahuella con escalones de metal
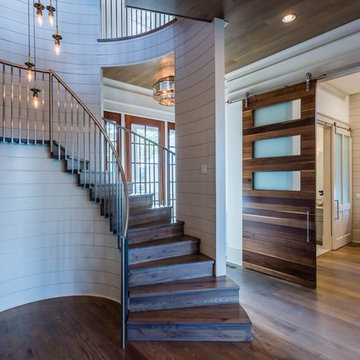
Foto de escalera de caracol actual extra grande con escalones de madera y contrahuellas de madera
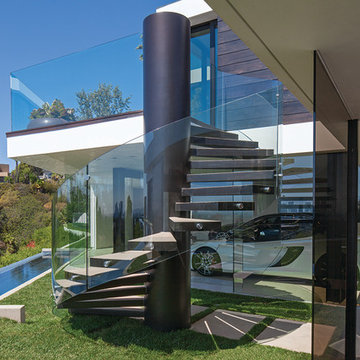
Laurel Way Beverly Hills luxury home garage & guest house exterior stairs. Photo by Art Gray Photography.
Diseño de escalera de caracol contemporánea extra grande sin contrahuella con barandilla de vidrio
Diseño de escalera de caracol contemporánea extra grande sin contrahuella con barandilla de vidrio
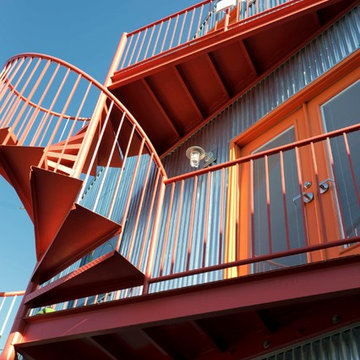
Foto de escalera de caracol minimalista grande con escalones de metal y contrahuellas de metal
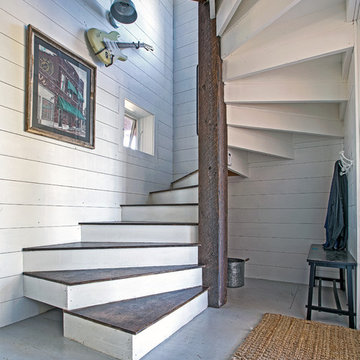
The Porch House sits perched overlooking a stretch of the Yellowstone River valley. With an expansive view of the majestic Beartooth Mountain Range and its close proximity to renowned fishing on Montana’s Stillwater River you have the beginnings of a great Montana retreat. This structural insulated panel (SIP) home effortlessly fuses its sustainable features with carefully executed design choices into a modest 1,200 square feet. The SIPs provide a robust, insulated envelope while maintaining optimal interior comfort with minimal effort during all seasons. A twenty foot vaulted ceiling and open loft plan aided by proper window and ceiling fan placement provide efficient cross and stack ventilation. A custom square spiral stair, hiding a wine cellar access at its base, opens onto a loft overlooking the vaulted living room through a glass railing with an apparent Nordic flare. The “porch” on the Porch House wraps 75% of the house affording unobstructed views in all directions. It is clad in rusted cold-rolled steel bands of varying widths with patterned steel “scales” at each gable end. The steel roof connects to a 3,600 gallon rainwater collection system in the crawlspace for site irrigation and added fire protection given the remote nature of the site. Though it is quite literally at the end of the road, the Porch House is the beginning of many new adventures for its owners.
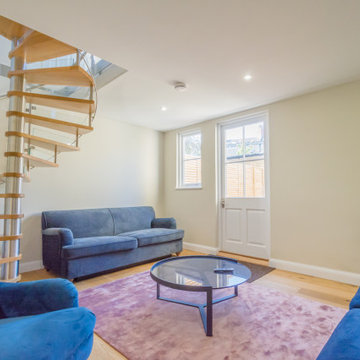
Beautiful Spiral Staircase using Stainless Steel with Oak Treads and Curved Perspex Panels for Balustrade.
Imagen de escalera de caracol moderna pequeña con escalones de madera, contrahuellas de vidrio y barandilla de varios materiales
Imagen de escalera de caracol moderna pequeña con escalones de madera, contrahuellas de vidrio y barandilla de varios materiales
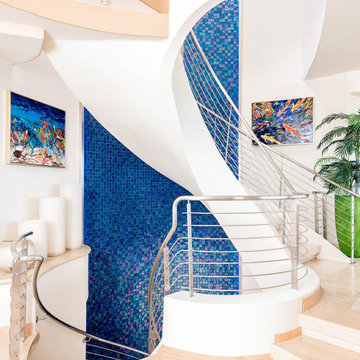
Beautiful staircase with a blue cascade gigant wall.
Ejemplo de escalera de caracol actual grande con barandilla de metal, escalones con baldosas y contrahuellas con baldosas y/o azulejos
Ejemplo de escalera de caracol actual grande con barandilla de metal, escalones con baldosas y contrahuellas con baldosas y/o azulejos
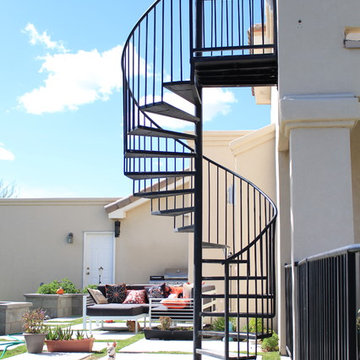
Spiral Staircase
Ejemplo de escalera de caracol clásica de tamaño medio con escalones de metal, contrahuellas de metal y barandilla de metal
Ejemplo de escalera de caracol clásica de tamaño medio con escalones de metal, contrahuellas de metal y barandilla de metal
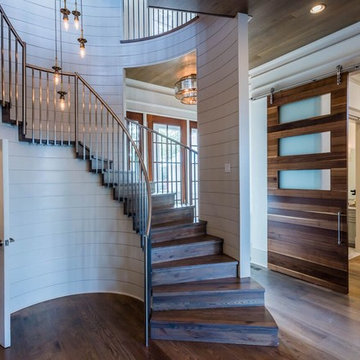
Ejemplo de escalera de caracol contemporánea extra grande con escalones de madera y contrahuellas de madera
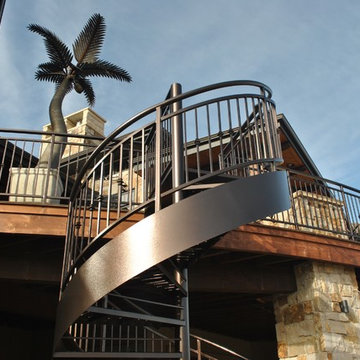
This exterior spiral staircase was fabricated in 1 piece. It has a double top rail, decorative pickets, 4" outer diameter center pole fastened to a concrete caisson. The finish is a copper vein exterior powder coat to be able to withstand the unpredictable Colorado weather.
101 fotos de escaleras de caracol azules
1
