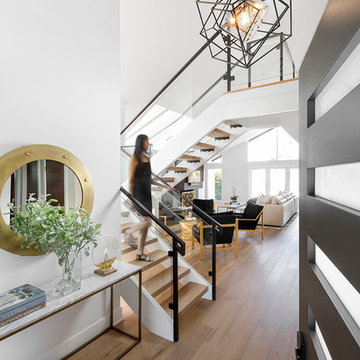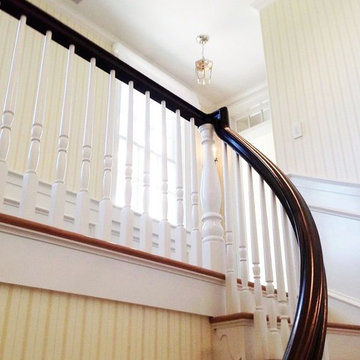113 fotos de escaleras curvas retro
Filtrar por
Presupuesto
Ordenar por:Popular hoy
21 - 40 de 113 fotos
Artículo 1 de 3
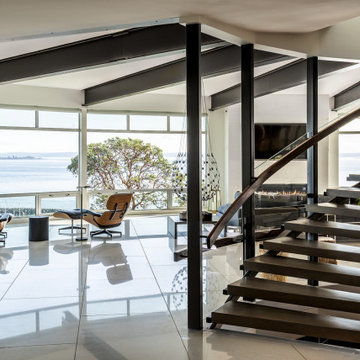
Think of an umbrella. The metal spines start at a central point and flare outwards towards a stiffened fabric edge. At that taut outer edge sit the faceted walls of glass. The metal umbrella spines are the mammoth steel beams seen in the photos supporting the house and radiate back to a central point. That central point is a curved steel and glass staircase stretched like a long slinky up through all three floors and wraps around a cylindrical teak elevator.
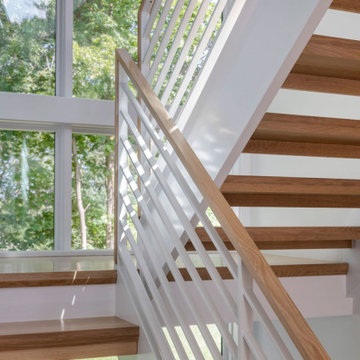
Our clients wanted to replace an existing suburban home with a modern house at the same Lexington address where they had lived for years. The structure the clients envisioned would complement their lives and integrate the interior of the home with the natural environment of their generous property. The sleek, angular home is still a respectful neighbor, especially in the evening, when warm light emanates from the expansive transparencies used to open the house to its surroundings. The home re-envisions the suburban neighborhood in which it stands, balancing relationship to the neighborhood with an updated aesthetic.
The floor plan is arranged in a “T” shape which includes a two-story wing consisting of individual studies and bedrooms and a single-story common area. The two-story section is arranged with great fluidity between interior and exterior spaces and features generous exterior balconies. A staircase beautifully encased in glass stands as the linchpin between the two areas. The spacious, single-story common area extends from the stairwell and includes a living room and kitchen. A recessed wooden ceiling defines the living room area within the open plan space.
Separating common from private spaces has served our clients well. As luck would have it, construction on the house was just finishing up as we entered the Covid lockdown of 2020. Since the studies in the two-story wing were physically and acoustically separate, zoom calls for work could carry on uninterrupted while life happened in the kitchen and living room spaces. The expansive panes of glass, outdoor balconies, and a broad deck along the living room provided our clients with a structured sense of continuity in their lives without compromising their commitment to aesthetically smart and beautiful design.
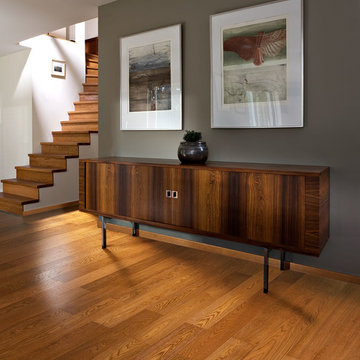
Color:Unity-Outback-Oak
Modelo de escalera curva vintage de tamaño medio con escalones de madera y contrahuellas de madera
Modelo de escalera curva vintage de tamaño medio con escalones de madera y contrahuellas de madera
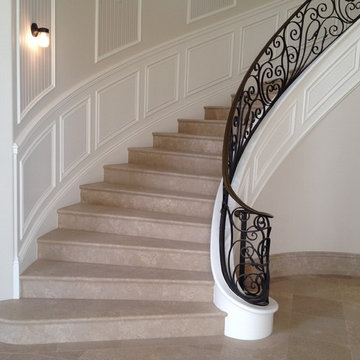
L shaped stairway with solid wood treads, painted risers, Box posts, painted square balusters, wainscoting on the inside walls, skirting on the outside walls and a hardwood handrail.
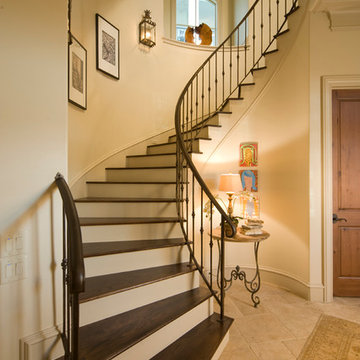
Spiral staircase features alder wood steps and wrought iron railing.
Modelo de escalera curva vintage de tamaño medio
Modelo de escalera curva vintage de tamaño medio
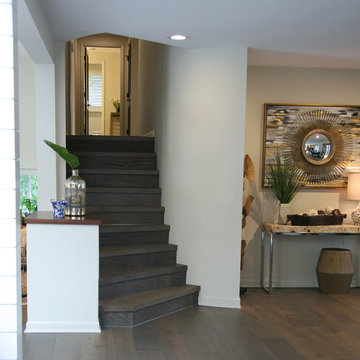
This was a complete gut and remodel from end to end on Lake Geneva. Jorndt Fahey re-built the home with a new mid-century appeal. The homeowners are empty nesters and were looking for sprawling ranch to entertain and keep family coming back year after year.
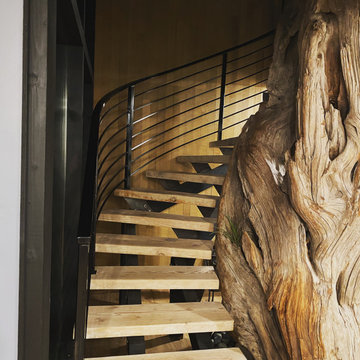
Open architecture with exposed beams and wood ceiling create a natural indoor/outdoor ambiance in this midcentury remodel. The original driftwood tree that the stairs wind around makes a bold statement and gives this house a true indoor/outdoor style.
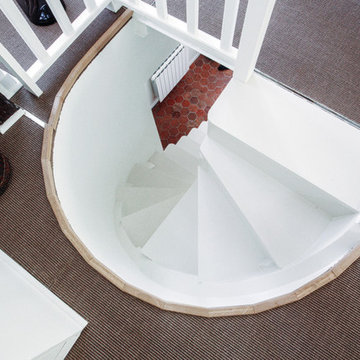
Modelo de escalera curva vintage pequeña con escalones de madera pintada y contrahuellas de madera pintada
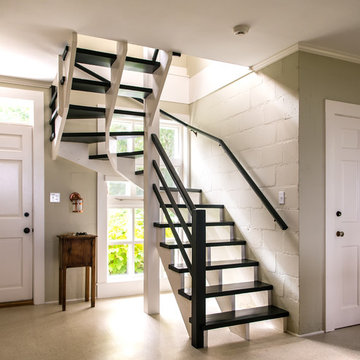
Entryway Staircase
Diseño de escalera curva vintage sin contrahuella con escalones de madera pintada
Diseño de escalera curva vintage sin contrahuella con escalones de madera pintada
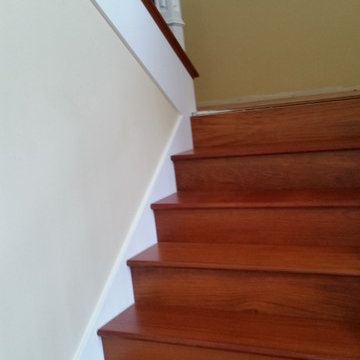
Brazilian Cherry wood treads and risers
Imagen de escalera curva vintage grande con escalones de madera y contrahuellas de madera
Imagen de escalera curva vintage grande con escalones de madera y contrahuellas de madera
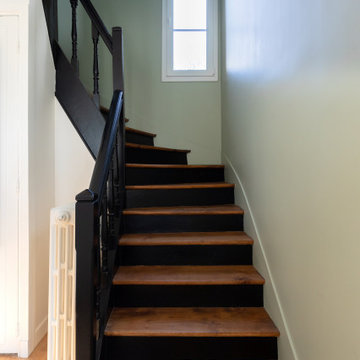
Ejemplo de escalera curva retro de tamaño medio con escalones de madera, contrahuellas de madera pintada y barandilla de madera
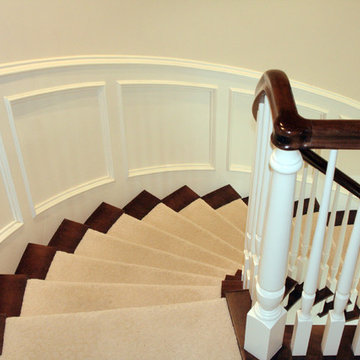
Curved radius stairway with solid wood end treads, painted risers, Painted post and balusters, wainscoting on the inside walls, skirting on the outside walls and a hardwood handrail.
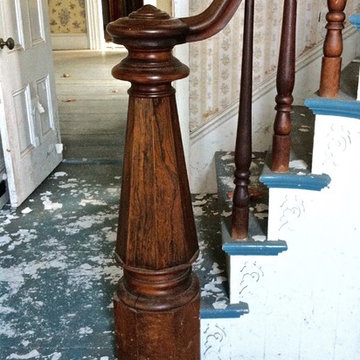
The newel post as it appeared in its original space. OA
Foto de escalera curva retro
Foto de escalera curva retro
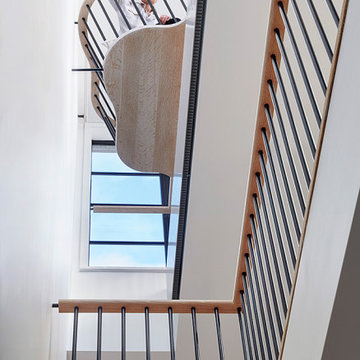
This residence was a complete gut renovation of a 4-story row house in Park Slope, and included a new rear extension and penthouse addition. The owners wished to create a warm, family home using a modern language that would act as a clean canvas to feature rich textiles and items from their world travels. As with most Brooklyn row houses, the existing house suffered from a lack of natural light and connection to exterior spaces, an issue that Principal Brendan Coburn is acutely aware of from his experience re-imagining historic structures in the New York area. The resulting architecture is designed around moments featuring natural light and views to the exterior, of both the private garden and the sky, throughout the house, and a stripped-down language of detailing and finishes allows for the concept of the modern-natural to shine.
Upon entering the home, the kitchen and dining space draw you in with views beyond through the large glazed opening at the rear of the house. An extension was built to allow for a large sunken living room that provides a family gathering space connected to the kitchen and dining room, but remains distinctly separate, with a strong visual connection to the rear garden. The open sculptural stair tower was designed to function like that of a traditional row house stair, but with a smaller footprint. By extending it up past the original roof level into the new penthouse, the stair becomes an atmospheric shaft for the spaces surrounding the core. All types of weather – sunshine, rain, lightning, can be sensed throughout the home through this unifying vertical environment. The stair space also strives to foster family communication, making open living spaces visible between floors. At the upper-most level, a free-form bench sits suspended over the stair, just by the new roof deck, which provides at-ease entertaining. Oak was used throughout the home as a unifying material element. As one travels upwards within the house, the oak finishes are bleached to further degrees as a nod to how light enters the home.
The owners worked with CWB to add their own personality to the project. The meter of a white oak and blackened steel stair screen was designed by the family to read “I love you” in Morse Code, and tile was selected throughout to reference places that hold special significance to the family. To support the owners’ comfort, the architectural design engages passive house technologies to reduce energy use, while increasing air quality within the home – a strategy which aims to respect the environment while providing a refuge from the harsh elements of urban living.
This project was published by Wendy Goodman as her Space of the Week, part of New York Magazine’s Design Hunting on The Cut.
Photography by Kevin Kunstadt
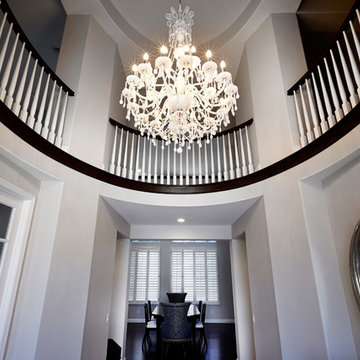
Bluehaus Interiors
Imagen de escalera curva retro grande con escalones de madera pintada y contrahuellas de madera pintada
Imagen de escalera curva retro grande con escalones de madera pintada y contrahuellas de madera pintada
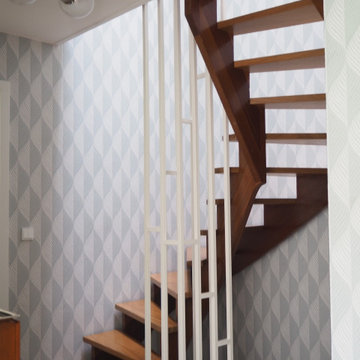
Foto de escalera curva retro pequeña sin contrahuella con escalones de madera, barandilla de metal y papel pintado
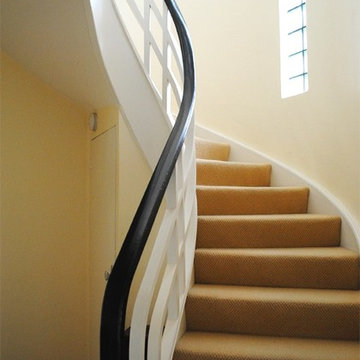
Photographer: Carrie Chilton
Modelo de escalera curva vintage de tamaño medio con escalones enmoquetados y contrahuellas enmoquetadas
Modelo de escalera curva vintage de tamaño medio con escalones enmoquetados y contrahuellas enmoquetadas
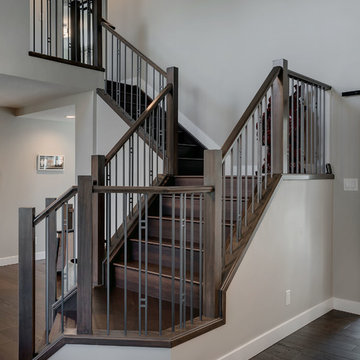
This renovation included some extensive family room, kitchen and main floor updates, such as changing the kitchen layout, changing window and door locations and removing walls for a more open, modern feel. Upstairs, the master ensuite was completely gutted and redone with a new, more functional layout.
113 fotos de escaleras curvas retro
2
