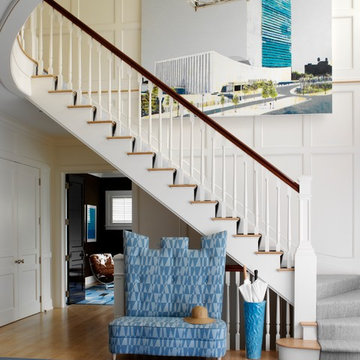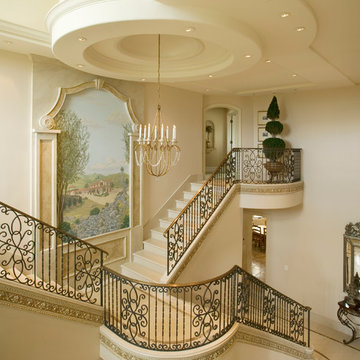3.656 fotos de escaleras curvas
Filtrar por
Presupuesto
Ordenar por:Popular hoy
81 - 100 de 3656 fotos
Artículo 1 de 3

Ejemplo de escalera curva minimalista de tamaño medio con escalones de madera, contrahuellas de madera y barandilla de madera
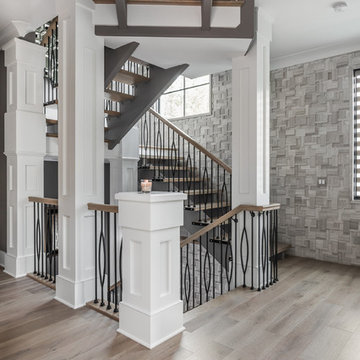
The goal in building this home was to create an exterior esthetic that elicits memories of a Tuscan Villa on a hillside and also incorporates a modern feel to the interior.
Modern aspects were achieved using an open staircase along with a 25' wide rear folding door. The addition of the folding door allows us to achieve a seamless feel between the interior and exterior of the house. Such creates a versatile entertaining area that increases the capacity to comfortably entertain guests.
The outdoor living space with covered porch is another unique feature of the house. The porch has a fireplace plus heaters in the ceiling which allow one to entertain guests regardless of the temperature. The zero edge pool provides an absolutely beautiful backdrop—currently, it is the only one made in Indiana. Lastly, the master bathroom shower has a 2' x 3' shower head for the ultimate waterfall effect. This house is unique both outside and in.
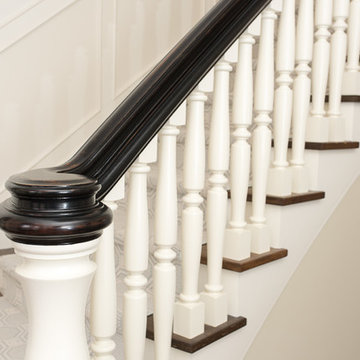
Custom traditional stairway with custom profile handrail, balusters, and newels. Bowed treads throughout stairway. Tyler Rippel Photography
Imagen de escalera curva tradicional grande con escalones de madera y contrahuellas de madera pintada
Imagen de escalera curva tradicional grande con escalones de madera y contrahuellas de madera pintada
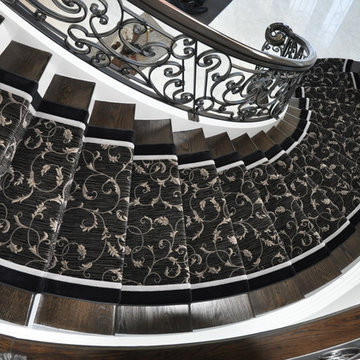
Diseño de escalera curva clásica renovada grande con escalones de madera y contrahuellas de madera pintada
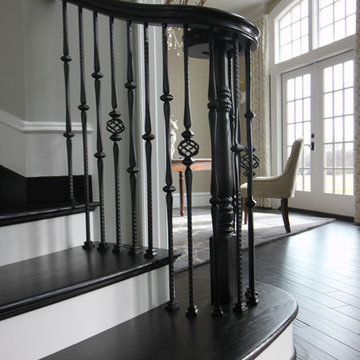
Thoughtful planning went into every detail for this magnificent wooden staircase; all oak treads, risers and stringers were cut to the exact construction specifications provided by builder/owners. It is the main focal point in their magnificent two-story foyer, surrounded by their beautifully decorated rooms and custom built-ins; a beautifully painted dome ceiling complements beautifully the timeless black iron-forged balusters and dark-stained oak treads. CSC 1976-2020 © Century Stair Company ® All rights reserved.
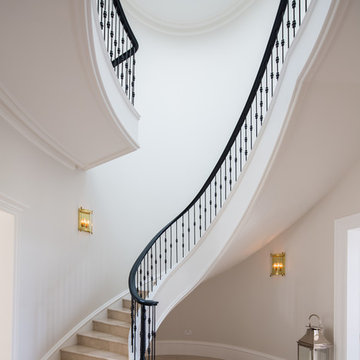
Elliptical Staircase
Foto de escalera curva tradicional extra grande con escalones de mármol, contrahuellas de mármol y barandilla de metal
Foto de escalera curva tradicional extra grande con escalones de mármol, contrahuellas de mármol y barandilla de metal
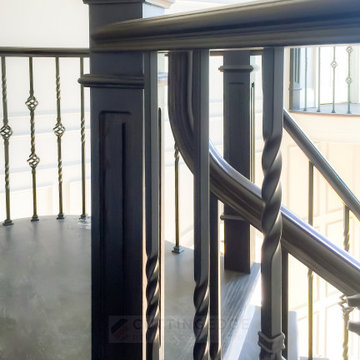
Foto de escalera curva tradicional renovada grande con escalones de madera, contrahuellas de madera, barandilla de madera y boiserie
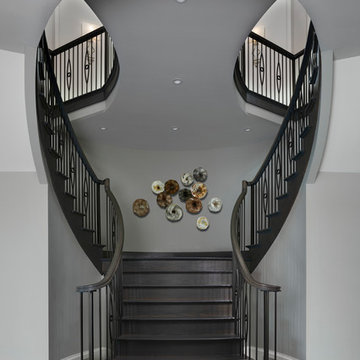
Beth Singer Photography
Foto de escalera curva tradicional renovada extra grande con escalones de madera, contrahuellas de madera y barandilla de metal
Foto de escalera curva tradicional renovada extra grande con escalones de madera, contrahuellas de madera y barandilla de metal
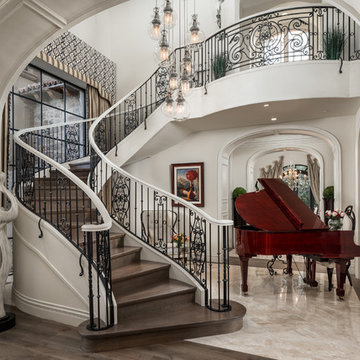
World Renowned Interior Design Firm Fratantoni Interior Designers created this beautiful French Modern Home! They design homes for families all over the world in any size and style. They also have in-house Architecture Firm Fratantoni Design and world class Luxury Home Building Firm Fratantoni Luxury Estates! Hire one or all three companies to design, build and or remodel your home!
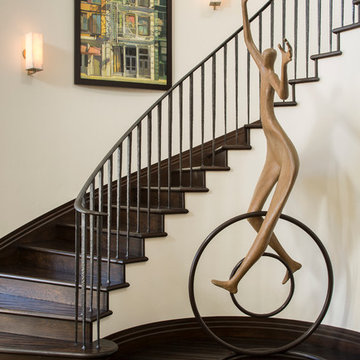
Ejemplo de escalera curva mediterránea grande con escalones de madera y contrahuellas de madera
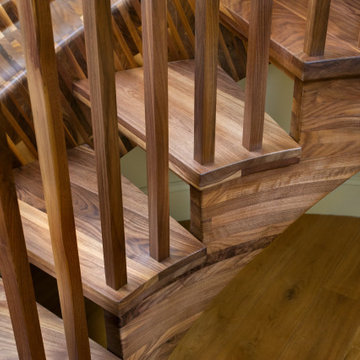
The black walnut slide/stair is completed! The install went very smoothly. The owners are LOVING it!
It’s the most unique project we have ever put together. It’s a 33-ft long black walnut slide built with 445 layers of cross-laminated layers of hardwood and I completely pre-assembled the slide, stair and railing in my shop.
Last week we installed it in an amazing round tower room on an 8000 sq ft house in Sacramento. The slide is designed for adults and children and my clients who are grandparents, tested it with their grandchildren and approved it.
33-ft long black walnut slide
#slide #woodslide #stairslide #interiorslide #rideofyourlife #indoorslide #slidestair #stairinspo #woodstairslide #walnut #blackwalnut #toptreadstairways #slideintolife #staircase #stair #stairs #stairdesign #stacklamination #crosslaminated
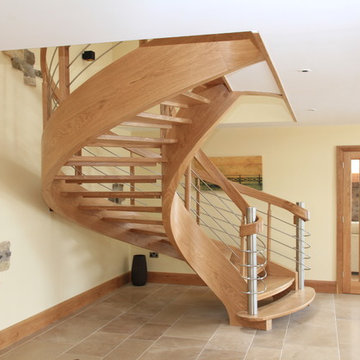
Contemporary staircase in solid European oak with stainless steel balutrade and newel posts. The stringers are laminated on a former then veneered with a 2.5mm oak veneer.
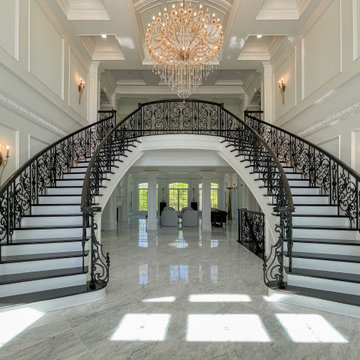
Architectural elements and furnishings in this palatial foyer are the perfect setting for these impressive double-curved staircases. Black painted oak treads and railing complement beautifully the wrought-iron custom balustrade and hardwood flooring, blending harmoniously in the home classical interior. CSC 1976-2022 © Century Stair Company ® All rights reserved.

In 2014, we were approached by a couple to achieve a dream space within their existing home. They wanted to expand their existing bar, wine, and cigar storage into a new one-of-a-kind room. Proud of their Italian heritage, they also wanted to bring an “old-world” feel into this project to be reminded of the unique character they experienced in Italian cellars. The dramatic tone of the space revolves around the signature piece of the project; a custom milled stone spiral stair that provides access from the first floor to the entry of the room. This stair tower features stone walls, custom iron handrails and spindles, and dry-laid milled stone treads and riser blocks. Once down the staircase, the entry to the cellar is through a French door assembly. The interior of the room is clad with stone veneer on the walls and a brick barrel vault ceiling. The natural stone and brick color bring in the cellar feel the client was looking for, while the rustic alder beams, flooring, and cabinetry help provide warmth. The entry door sequence is repeated along both walls in the room to provide rhythm in each ceiling barrel vault. These French doors also act as wine and cigar storage. To allow for ample cigar storage, a fully custom walk-in humidor was designed opposite the entry doors. The room is controlled by a fully concealed, state-of-the-art HVAC smoke eater system that allows for cigar enjoyment without any odor.
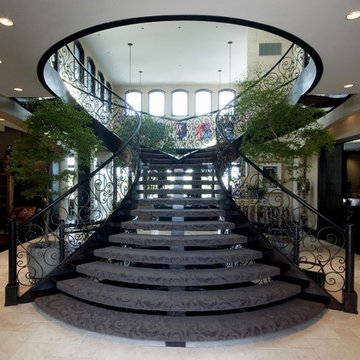
Curving, split staircase. Constructed from reclaimed white oak.
Foto de escalera curva mediterránea extra grande sin contrahuella con escalones enmoquetados
Foto de escalera curva mediterránea extra grande sin contrahuella con escalones enmoquetados
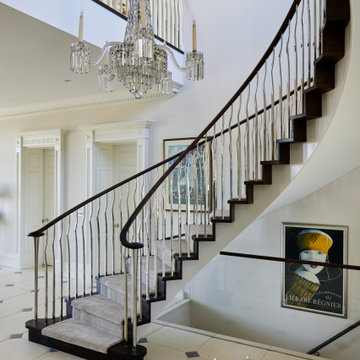
A grand entrance hall for a new build country house needed a feature staircase with presence.
Georgian inspired architecture is evident in the stair design. The classic helical has a contemporary twist provided by the balustrade.
Square to round forged and formed steel uprights form the stair & landing balustrade. Stainless steel uprights are meticulously polished to a mirror-like finish matching door furniture.
Dark stained oak elements contrast with the white plaster of the soffit. At the foot, a generously wide tread forms a base for two feature newels, from which spring elliptical-profiled handrails.
Treads have bullnoses and are designed to accept a carpet runner.
Glass rather than spindles guard the lower landing, leaving the focus on the staircase. The shaped glass balustrade perfectly follows the curve of the soffit
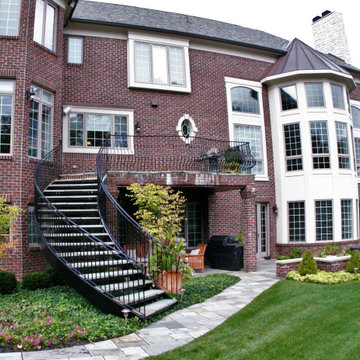
No other home will be quite like this one. The curved steel staircase instantly adds a powerful focal point to the home. Unlike a builder-grade straight, L-shaped, or U-shaped wooden staircase, curved metal stairs flow with grace, spanning the distance with ease. The copper roof and window accents (also installed by Great Lakes Metal Fabrication) provide a luxurious touch. The design adds an old world charm that meshes with the tumbled brick exterior and traditional wrought iron belly rail.
Enjoy more of our work at www.glmetalfab.com.
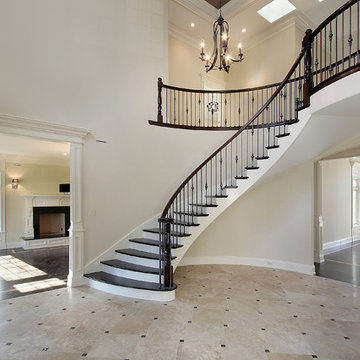
Based in New York, Old World Stairs & Restoration is a trusted name for any staircase related work in the Manhattan, Brooklyn, and New Jersey.
Foto de escalera curva tradicional grande con escalones de madera y contrahuellas de madera pintada
Foto de escalera curva tradicional grande con escalones de madera y contrahuellas de madera pintada
3.656 fotos de escaleras curvas
5
