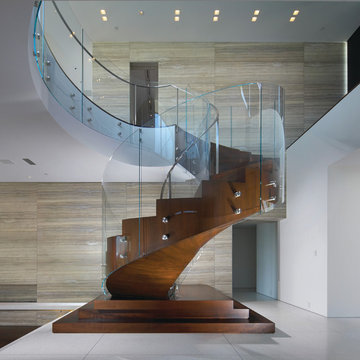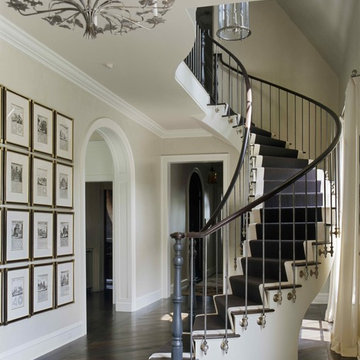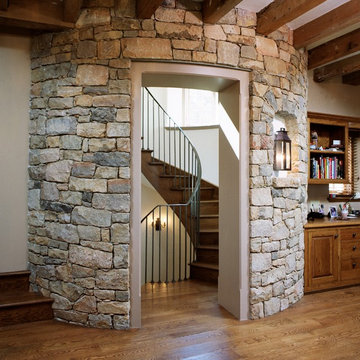19.390 fotos de escaleras curvas
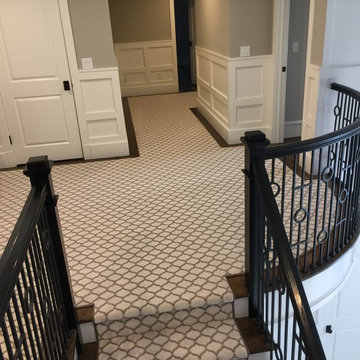
Ivan Bader
Ejemplo de escalera curva tradicional renovada de tamaño medio con escalones de madera y contrahuellas de madera
Ejemplo de escalera curva tradicional renovada de tamaño medio con escalones de madera y contrahuellas de madera
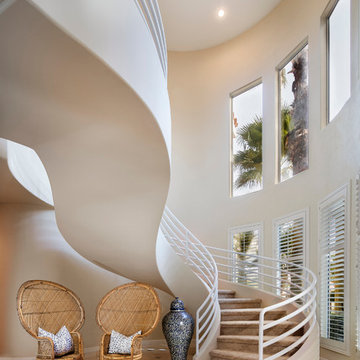
Shay Velich Photography, Design Assistance Diane Mifsud
Modelo de escalera curva tropical con escalones enmoquetados y contrahuellas enmoquetadas
Modelo de escalera curva tropical con escalones enmoquetados y contrahuellas enmoquetadas
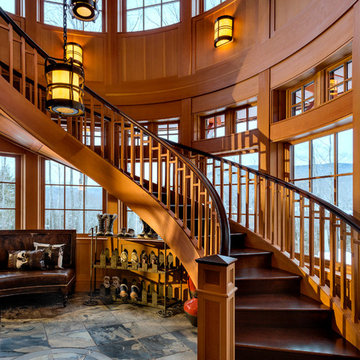
Rob Karosis
Modelo de escalera curva rústica con escalones de madera y contrahuellas de madera
Modelo de escalera curva rústica con escalones de madera y contrahuellas de madera
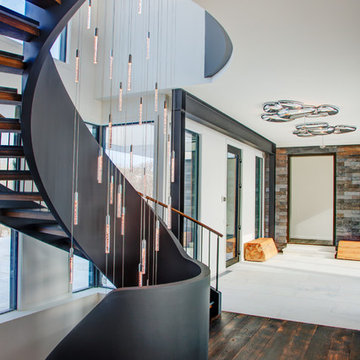
Arcways modern drama in Montauk
Modelo de escalera curva contemporánea sin contrahuella con escalones de madera
Modelo de escalera curva contemporánea sin contrahuella con escalones de madera
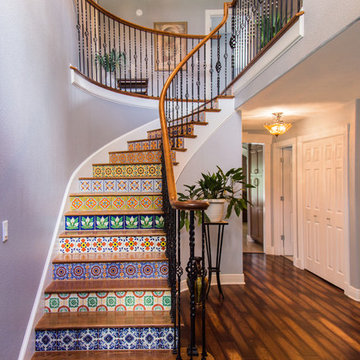
Imagen de escalera curva mediterránea grande con escalones de madera y contrahuellas con baldosas y/o azulejos
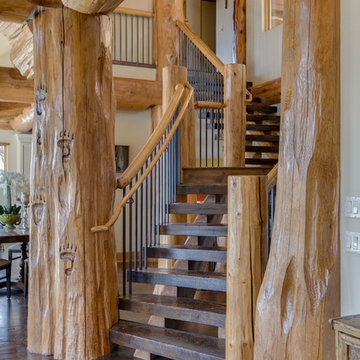
Foto de escalera curva rústica de tamaño medio sin contrahuella con escalones de madera y barandilla de varios materiales
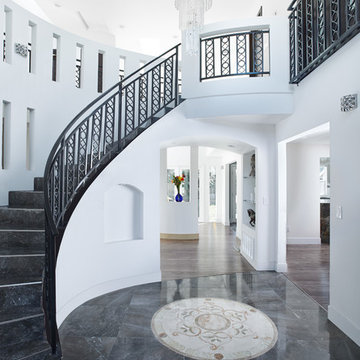
A conventional house on the outside, completely opened in the center with upper balconies and internal bridges to bring space and light into a boxy perimeter.
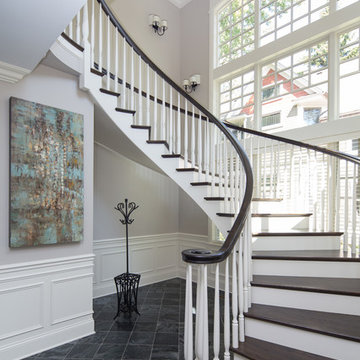
A beautiful custom built, curving two tone wooden staircase with white painted risers, dark walnut stained treads and handrail, huge two story windows, dotted with wall sconces, an abstract art painting, dark slate tile flooring, white wainscoting and crown moulding millwork.
Custom Home Builder and General Contractor for this Home:
Leinster Construction, Inc., Chicago, IL
www.leinsterconstruction.com
Miller + Miller Architectural Photography
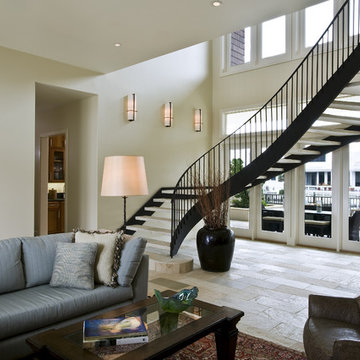
A custom home on the Gulf Coast
Foto de escalera curva actual grande sin contrahuella con escalones de piedra caliza y barandilla de metal
Foto de escalera curva actual grande sin contrahuella con escalones de piedra caliza y barandilla de metal
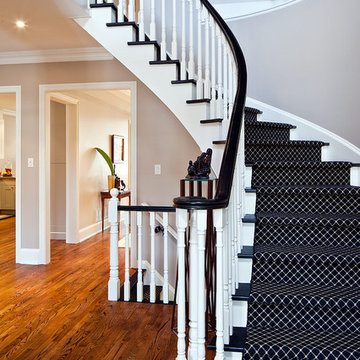
Glenburn Renovation:
Design / Build - EURODALE DEVELOPMENTS www.eurodale.ca
Photography: Peter A. Sellar / www.photoklik.com
Ejemplo de escalera curva actual
Ejemplo de escalera curva actual
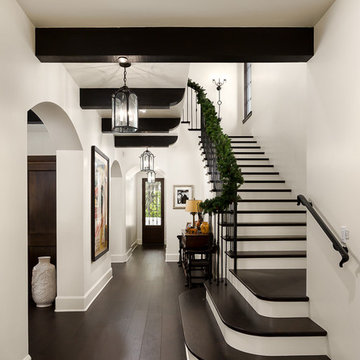
Clark Dugger
Foto de escalera curva mediterránea con escalones de madera, contrahuellas de madera y barandilla de metal
Foto de escalera curva mediterránea con escalones de madera, contrahuellas de madera y barandilla de metal
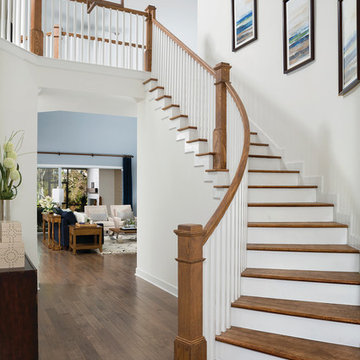
The Zespedes Model by David Weekley Homes in The Colony at Twenty Mile in Nocatee.
Diseño de escalera curva tradicional renovada con escalones de madera, contrahuellas de madera y barandilla de madera
Diseño de escalera curva tradicional renovada con escalones de madera, contrahuellas de madera y barandilla de madera
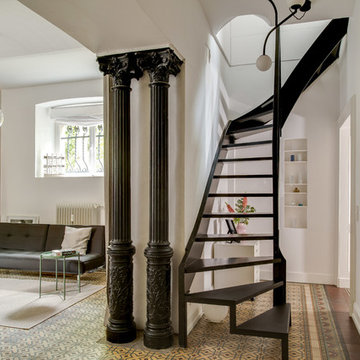
Imagen de escalera curva contemporánea de tamaño medio sin contrahuella con escalones de madera y barandilla de metal

FEATURE HELICAL STAIRCASE & HALLWAY in bespoke metal spindles, hand-stained bespoke handrail, light oak wood minimal cladding to stairs.
style: Quiet Luxury & Warm Minimalism style interiors
project: GROUNDING GATED FAMILY MEWS
HOME IN WARM MINIMALISM
Curated and Crafted by misch_MISCH studio
For full details see or contact us:
www.mischmisch.com
studio@mischmisch.com
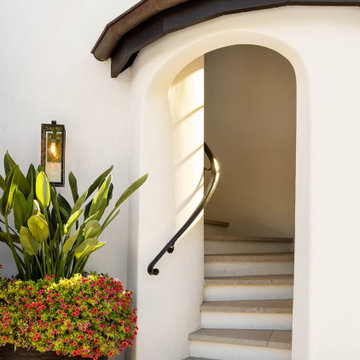
The three-level Mediterranean revival home started as a 1930s summer cottage that expanded downward and upward over time. We used a clean, crisp white wall plaster with bronze hardware throughout the interiors to give the house continuity. A neutral color palette and minimalist furnishings create a sense of calm restraint. Subtle and nuanced textures and variations in tints add visual interest. The stair risers from the living room to the primary suite are hand-painted terra cotta tile in gray and off-white. We used the same tile resource in the kitchen for the island's toe kick.

Modelo de escalera curva tradicional renovada de tamaño medio con escalones de madera, barandilla de metal y ladrillo
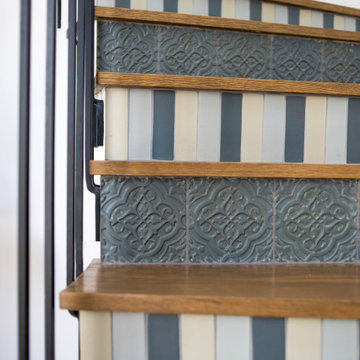
Another view of the circular staircase of the residence, focusing on the tile detail.
Diseño de escalera curva mediterránea grande con escalones de madera, contrahuellas con baldosas y/o azulejos y barandilla de metal
Diseño de escalera curva mediterránea grande con escalones de madera, contrahuellas con baldosas y/o azulejos y barandilla de metal
19.390 fotos de escaleras curvas
6
